Living Room Design Photos with Beige Walls and Timber
Sort by:Popular Today
101 - 120 of 151 photos
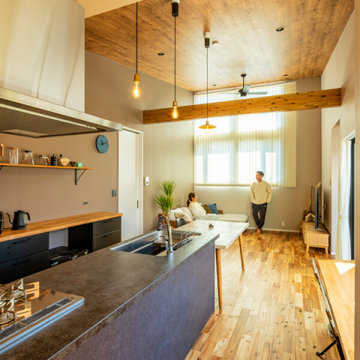
アイランド型のオープンキッチンと勾配屋根の高天井が開放的なリビングダイニング。平屋だからこそ実現したゆとりに満ちた空間設計が魅力です。
Inspiration for a mid-sized asian living room in Other with beige walls, medium hardwood floors, a freestanding tv, timber and wallpaper.
Inspiration for a mid-sized asian living room in Other with beige walls, medium hardwood floors, a freestanding tv, timber and wallpaper.
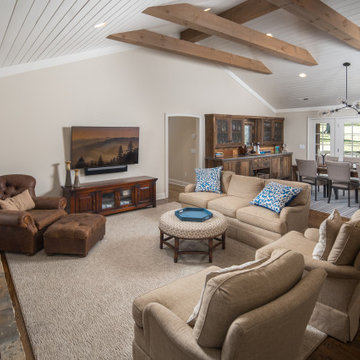
This is an example of a formal open concept living room in Charlotte with beige walls, dark hardwood floors, a standard fireplace, a stone fireplace surround and timber.
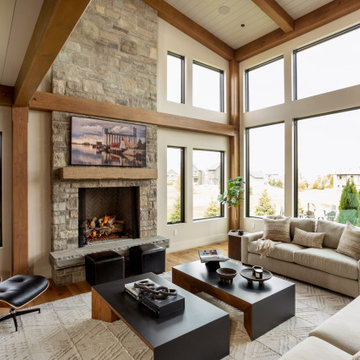
Design ideas for a country living room in Other with beige walls, medium hardwood floors, a standard fireplace, a stone fireplace surround, a wall-mounted tv, brown floor, exposed beam, timber and vaulted.
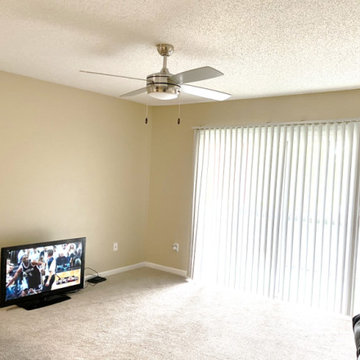
Design ideas for a small transitional open concept living room in Orlando with a home bar, beige walls, carpet, a wall-mounted tv, beige floor, timber and planked wall panelling.
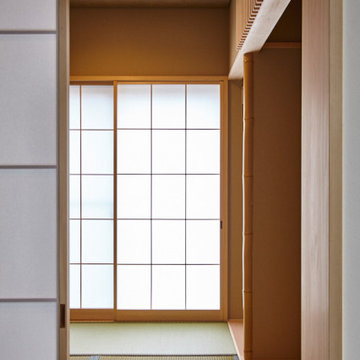
Mid-sized contemporary formal open concept living room in Yokohama with beige walls, tatami floors, no fireplace, no tv, green floor, timber and planked wall panelling.
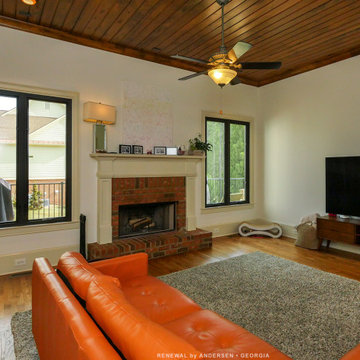
New stylish black windows we installed in this attractive living room. These new black casement windows on either side of a beautiful fireplace look striking in this room with wood floors and colorful leather sofa. Windows come in a variety of styles and colors from Renewal by Andersen of Georgia, serving the whole state including Atlanta and Savannah.
New windows are just a phone call away -- Contact Us Today! 844-245-2799
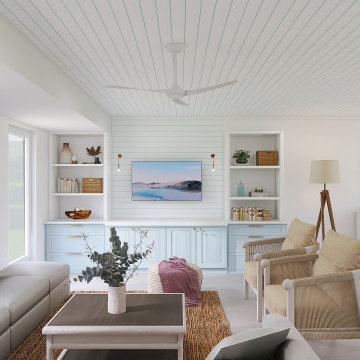
Living Room Rendering of remodel
Custom Built-Ins with top notch media including Samsung Frame TV and wall mounted lighting
Textured seating and accents with cool/calm serenity throughout bringing exterior color in with touches of the surrounding environment
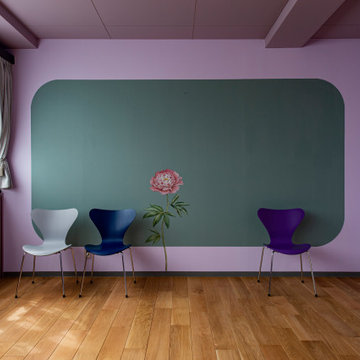
ラウンジスペース
天井はシナ合板EP仕上げ。
カーテンはkvadrt(デンマーク)
床材:オーク無垢 15x150x乱尺
This is an example of a mid-sized scandinavian open concept living room in Other with a home bar, beige walls, light hardwood floors, no tv, beige floor, timber and panelled walls.
This is an example of a mid-sized scandinavian open concept living room in Other with a home bar, beige walls, light hardwood floors, no tv, beige floor, timber and panelled walls.
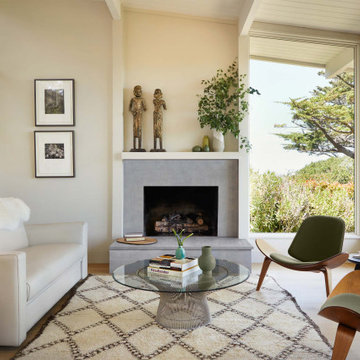
Inspiration for a contemporary living room in San Francisco with beige walls, light hardwood floors, a standard fireplace, beige floor, exposed beam, timber and vaulted.
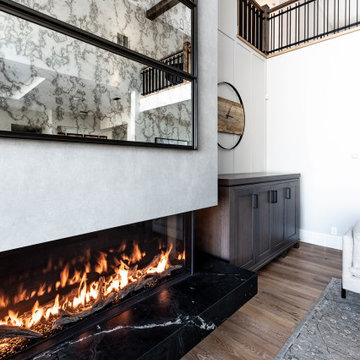
Photo of a large transitional open concept living room in Calgary with beige walls, light hardwood floors, a two-sided fireplace, beige floor and timber.
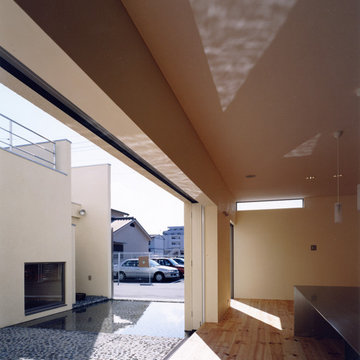
水盤からの光がリビングの天井を照らし「ゆらぎ」が静かにうごめきます。
Small modern open concept living room in Other with a library, beige walls, light hardwood floors, a wall-mounted tv, beige floor, timber and planked wall panelling.
Small modern open concept living room in Other with a library, beige walls, light hardwood floors, a wall-mounted tv, beige floor, timber and planked wall panelling.
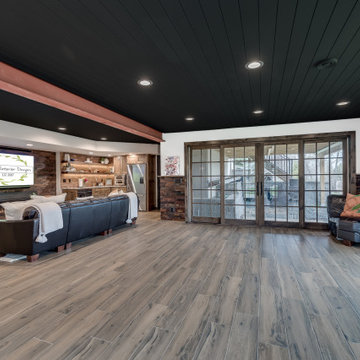
When our long-time VIP clients let us know they were ready to finish the basement that was a part of our original addition we were jazzed, and for a few reasons.
One, they have complete trust in us and never shy away from any of our crazy ideas, and two they wanted the space to feel like local restaurant Brick & Bourbon with moody vibes, lots of wooden accents, and statement lighting.
They had a couple more requests, which we implemented such as a movie theater room with theater seating, completely tiled guest bathroom that could be "hosed down if necessary," ceiling features, drink rails, unexpected storage door, and wet bar that really is more of a kitchenette.
So, not a small list to tackle.
Alongside Tschida Construction we made all these things happen.
Photographer- Chris Holden Photos
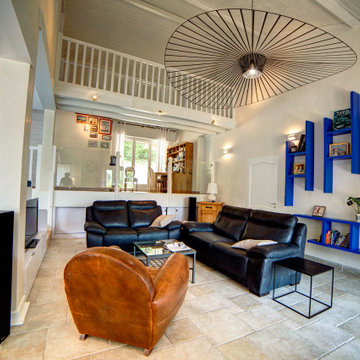
Large contemporary formal open concept living room in Lyon with beige walls, a wood stove, beige floor and timber.
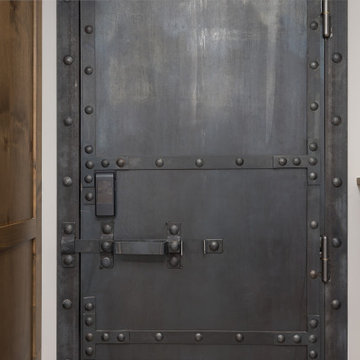
When our long-time VIP clients let us know they were ready to finish the basement that was a part of our original addition we were jazzed, and for a few reasons.
One, they have complete trust in us and never shy away from any of our crazy ideas, and two they wanted the space to feel like local restaurant Brick & Bourbon with moody vibes, lots of wooden accents, and statement lighting.
They had a couple more requests, which we implemented such as a movie theater room with theater seating, completely tiled guest bathroom that could be "hosed down if necessary," ceiling features, drink rails, unexpected storage door, and wet bar that really is more of a kitchenette.
So, not a small list to tackle.
Alongside Tschida Construction we made all these things happen.
Photographer- Chris Holden Photos
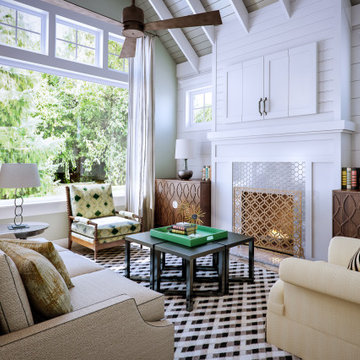
Inspiration for a mid-sized transitional living room in Houston with beige walls, porcelain floors, a standard fireplace, a wood fireplace surround, a concealed tv, timber and planked wall panelling.
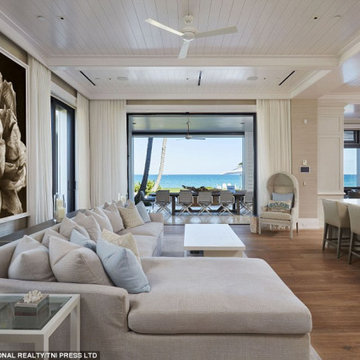
Photo of an expansive beach style living room in Miami with beige walls, medium hardwood floors, brown floor, timber and wallpaper.
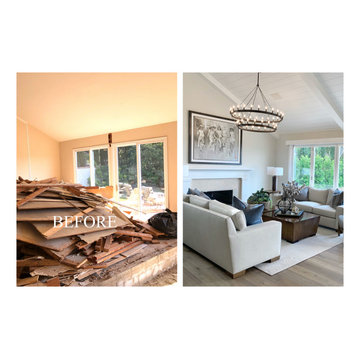
This was a very challenging whole house re model transforming a 1980's home with lots of strange architecture into a very functional, sophisticated modern farmhouse.
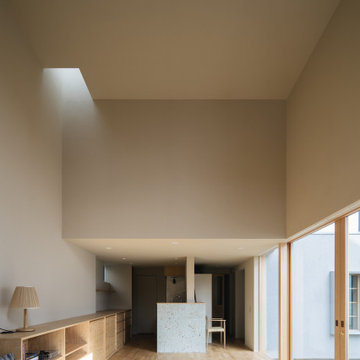
天井高さを2.1mまで抑えたダイニング・キッチンからの吹き抜け面の開放感は気持ちいい。
Modern open concept living room in Other with beige walls, medium hardwood floors, a wall-mounted tv, brown floor, timber and planked wall panelling.
Modern open concept living room in Other with beige walls, medium hardwood floors, a wall-mounted tv, brown floor, timber and planked wall panelling.
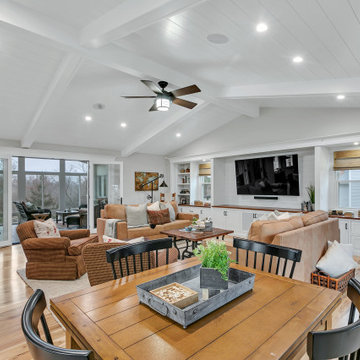
We replace a small sliding door with a large double french door to allow the sunroom to be part of the living room space. This also allows more natural light into the living room. The TV-media wall is custom-built.
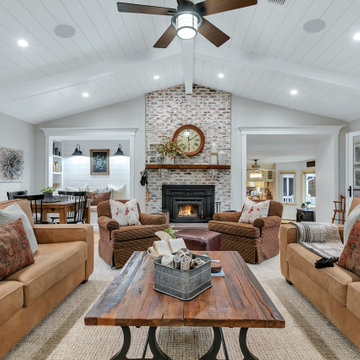
We built-in a reading alcove and enlarged the entry to match the reading alcove. We refaced the old brick fireplace with a German Smear treatment and replace an old wood stove with a new one.
Living Room Design Photos with Beige Walls and Timber
6