Living Room Design Photos with Beige Walls and Timber
Refine by:
Budget
Sort by:Popular Today
141 - 151 of 151 photos
Item 1 of 3
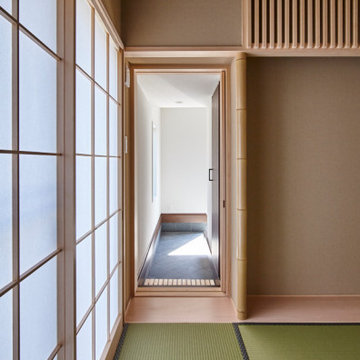
Inspiration for a mid-sized contemporary formal open concept living room in Yokohama with beige walls, tatami floors, no fireplace, no tv, green floor, timber and planked wall panelling.
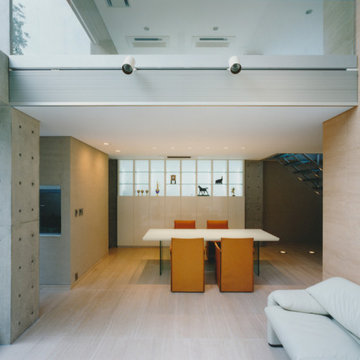
リビングは、吹き抜けのある象徴的は空間で、中庭と一体化された快適な空間となっています。リビングのインテリアは、シンプルモダンをテーマとし、床、壁は、大理石のトラバーチン仕上げ、天井は白の塗装仕上げで構成されています。
This is an example of a mid-sized modern open concept living room in Tokyo with beige walls, a concealed tv, beige floor and timber.
This is an example of a mid-sized modern open concept living room in Tokyo with beige walls, a concealed tv, beige floor and timber.
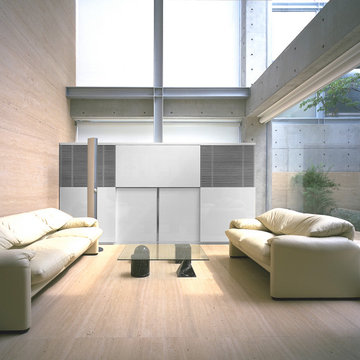
リビングは、吹き抜けのある象徴的は空間で、中庭と一体化された快適な空間となっています。リビングのインテリアは、シンプルモダンをテーマとし、床、壁は、大理石のトラバーチン仕上げ、天井は白の塗装仕上げで構成されています。
Photo of a mid-sized modern open concept living room in Tokyo with beige walls, a concealed tv, beige floor and timber.
Photo of a mid-sized modern open concept living room in Tokyo with beige walls, a concealed tv, beige floor and timber.
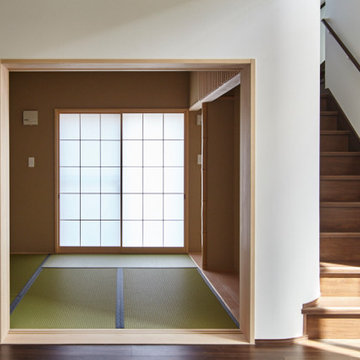
Design ideas for a mid-sized contemporary formal open concept living room in Yokohama with beige walls, tatami floors, no fireplace, no tv, green floor, timber and planked wall panelling.
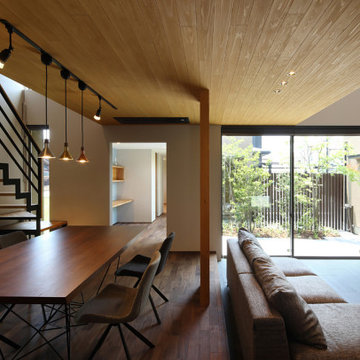
庭住の舎|Studio tanpopo-gumi
撮影|野口 兼史
格子戸の向こう側、豊かな自然を感じる中庭を内包する住まい。日々の何気ない日常を 四季折々に 豊かに・心地良く・・・
Inspiration for a large modern loft-style living room in Other with beige walls, ceramic floors, no fireplace, a wall-mounted tv, grey floor, timber and wallpaper.
Inspiration for a large modern loft-style living room in Other with beige walls, ceramic floors, no fireplace, a wall-mounted tv, grey floor, timber and wallpaper.
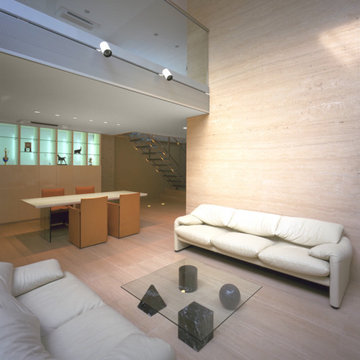
リビングは、吹き抜けのある象徴的は空間で、中庭と一体化された快適な空間となっています。リビングのインテリアは、シンプルモダンをテーマとし、床、壁は、大理石のトラバーチン仕上げ、天井は白の塗装仕上げで構成されています。
Inspiration for a mid-sized modern open concept living room in Tokyo with beige walls, a concealed tv, beige floor and timber.
Inspiration for a mid-sized modern open concept living room in Tokyo with beige walls, a concealed tv, beige floor and timber.
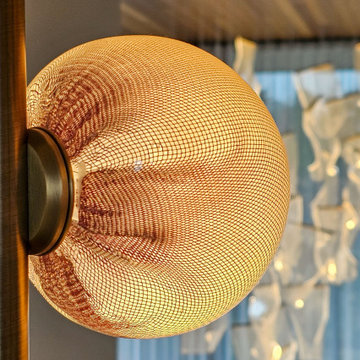
This grand Music room features a 5.5m Australian Cedar Timber Ceiling.
Inspiration for a large living room in Melbourne with beige walls, medium hardwood floors and timber.
Inspiration for a large living room in Melbourne with beige walls, medium hardwood floors and timber.
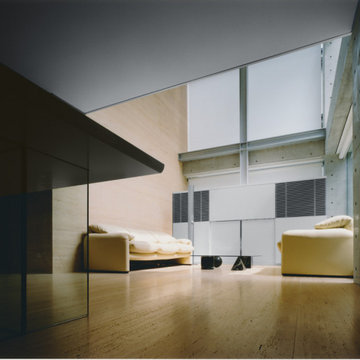
リビングは、吹き抜けのある象徴的は空間で、中庭と一体化された快適な空間となっています。リビングのインテリアは、シンプルモダンをテーマとし、床、壁は、大理石のトラバーチン仕上げ、天井は白の塗装仕上げで構成されています。
Design ideas for a mid-sized modern open concept living room in Tokyo with beige walls, travertine floors, a concealed tv, beige floor and timber.
Design ideas for a mid-sized modern open concept living room in Tokyo with beige walls, travertine floors, a concealed tv, beige floor and timber.
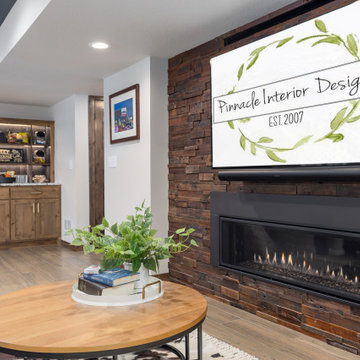
When our long-time VIP clients let us know they were ready to finish the basement that was a part of our original addition we were jazzed, and for a few reasons.
One, they have complete trust in us and never shy away from any of our crazy ideas, and two they wanted the space to feel like local restaurant Brick & Bourbon with moody vibes, lots of wooden accents, and statement lighting.
They had a couple more requests, which we implemented such as a movie theater room with theater seating, completely tiled guest bathroom that could be "hosed down if necessary," ceiling features, drink rails, unexpected storage door, and wet bar that really is more of a kitchenette.
So, not a small list to tackle.
Alongside Tschida Construction we made all these things happen.
Photographer- Chris Holden Photos
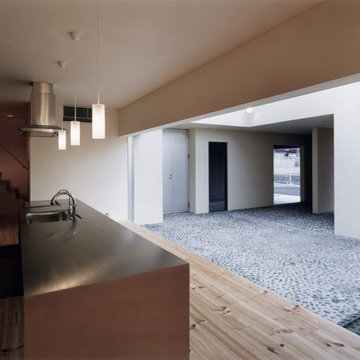
キッチン天板はステンレスの一枚板。床はボルドーパインの無垢のフローリング。
This is an example of a small modern open concept living room in Other with a library, beige walls, light hardwood floors, a wall-mounted tv, beige floor, timber and planked wall panelling.
This is an example of a small modern open concept living room in Other with a library, beige walls, light hardwood floors, a wall-mounted tv, beige floor, timber and planked wall panelling.
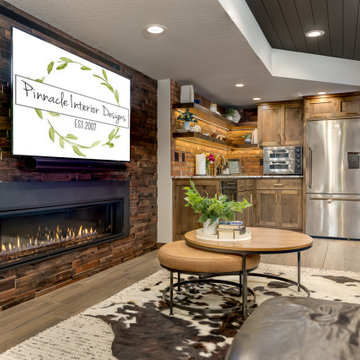
When our long-time VIP clients let us know they were ready to finish the basement that was a part of our original addition we were jazzed, and for a few reasons.
One, they have complete trust in us and never shy away from any of our crazy ideas, and two they wanted the space to feel like local restaurant Brick & Bourbon with moody vibes, lots of wooden accents, and statement lighting.
They had a couple more requests, which we implemented such as a movie theater room with theater seating, completely tiled guest bathroom that could be "hosed down if necessary," ceiling features, drink rails, unexpected storage door, and wet bar that really is more of a kitchenette.
So, not a small list to tackle.
Alongside Tschida Construction we made all these things happen.
Photographer- Chris Holden Photos
Living Room Design Photos with Beige Walls and Timber
8