Living Room Design Photos with Beige Walls and Timber
Refine by:
Budget
Sort by:Popular Today
21 - 40 of 151 photos
Item 1 of 3
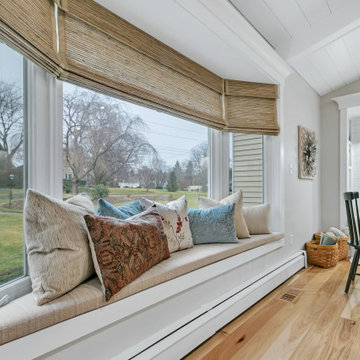
Design ideas for a mid-sized country enclosed living room in New York with a library, beige walls, light hardwood floors, a wood stove, a brick fireplace surround, a built-in media wall, brown floor and timber.
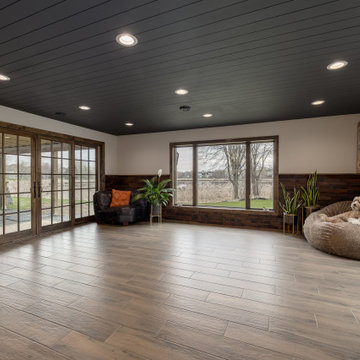
When our long-time VIP clients let us know they were ready to finish the basement that was a part of our original addition we were jazzed, and for a few reasons.
One, they have complete trust in us and never shy away from any of our crazy ideas, and two they wanted the space to feel like local restaurant Brick & Bourbon with moody vibes, lots of wooden accents, and statement lighting.
They had a couple more requests, which we implemented such as a movie theater room with theater seating, completely tiled guest bathroom that could be "hosed down if necessary," ceiling features, drink rails, unexpected storage door, and wet bar that really is more of a kitchenette.
So, not a small list to tackle.
Alongside Tschida Construction we made all these things happen.
Photographer- Chris Holden Photos

Builder: Michels Homes
Architecture: Alexander Design Group
Photography: Scott Amundson Photography
This is an example of a mid-sized country formal open concept living room in Minneapolis with beige walls, medium hardwood floors, a standard fireplace, a built-in media wall, brown floor and timber.
This is an example of a mid-sized country formal open concept living room in Minneapolis with beige walls, medium hardwood floors, a standard fireplace, a built-in media wall, brown floor and timber.
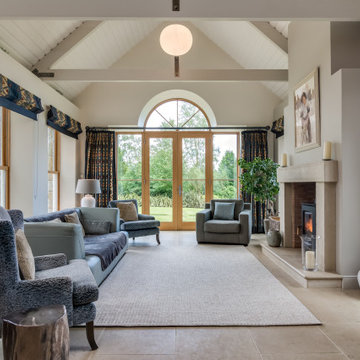
Transitional enclosed living room in Belfast with beige walls, a wood stove, a freestanding tv, beige floor, exposed beam, timber and vaulted.

Это тот самый частый случай, когда нужно включить что-то из элементов прошлого ремонта и имеющейся мебели заказчиков в новый интерьер. И это "что-то" - пол, облицованный полированным керамогранитом под серый мрамор, лестница с реечным ограждением, двери в современном стиле и мебель с текстурой старого дерева (обеденный стол, комод и витрина) в доме из бруса. А еще ему хотелось интерьер в стиле шале, а ей так не хватает красок лета. И оба супруга принимают активное участие в обсуждении, компромисс найти не так-то просто. Самым непростым решением - было найти место для телевизионной панели 2 метра шириной, т.к. все стены в гостиной - это панорамные окна. Поэтому возвели перегородку, отделяющую пространство кухни-столовой от гостиной. На ней и разместили ТВ со стороны гостиной, зеркало - со стороны кухни-столовой
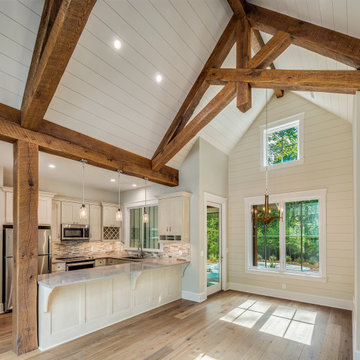
Mother-in-laws suite, just big enough for one to live in style.
Design ideas for a small arts and crafts open concept living room in Other with beige walls, medium hardwood floors, grey floor, timber and planked wall panelling.
Design ideas for a small arts and crafts open concept living room in Other with beige walls, medium hardwood floors, grey floor, timber and planked wall panelling.
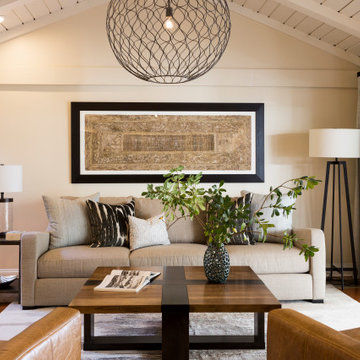
Design ideas for a transitional formal open concept living room in Los Angeles with beige walls, medium hardwood floors, no fireplace, no tv, brown floor, exposed beam and timber.
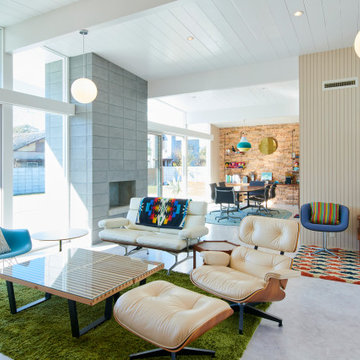
Design ideas for a midcentury open concept living room in Other with beige walls, concrete floors, a standard fireplace, grey floor and timber.
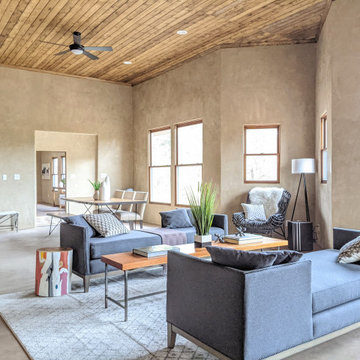
Inspiration for a mid-sized open concept living room in Other with beige walls, concrete floors, no fireplace, no tv, beige floor and timber.
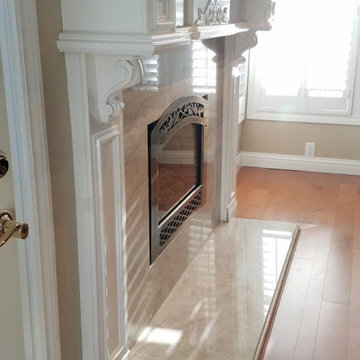
Design ideas for a large traditional formal enclosed living room in Sacramento with beige walls, medium hardwood floors, a standard fireplace, a stone fireplace surround, no tv, brown floor, timber and decorative wall panelling.
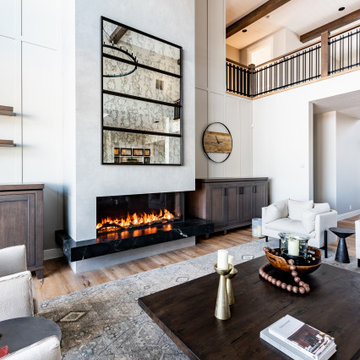
Design ideas for a large transitional open concept living room in Calgary with beige walls, light hardwood floors, a two-sided fireplace, beige floor and timber.
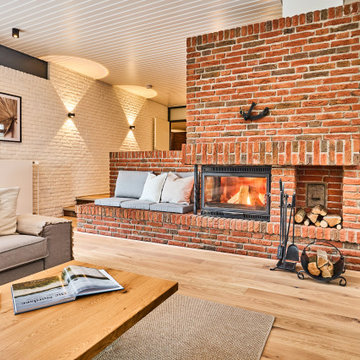
großzügiger, moderner und kuschliger Wohnbereich mit großer Couch und Sitzecken am Kamin
This is an example of a scandinavian living room in Other with beige walls, a wood stove, a brick fireplace surround, a wall-mounted tv, brown floor, timber and wallpaper.
This is an example of a scandinavian living room in Other with beige walls, a wood stove, a brick fireplace surround, a wall-mounted tv, brown floor, timber and wallpaper.

The Ross Peak Great Room Guillotine Fireplace is the perfect focal point for this contemporary room. The guillotine fireplace door consists of a custom formed brass mesh door, providing a geometric element when the door is closed. The fireplace surround is Natural Etched Steel, with a complimenting brass mantle. Shown with custom niche for Fireplace Tools.
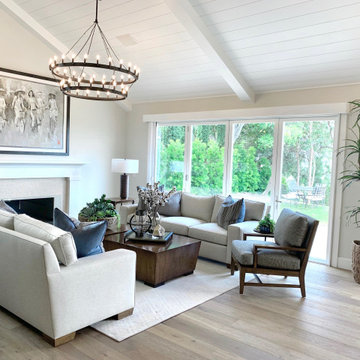
Total transformation turning this older home into a updated modern farmhouse style. Natural wire brushed oak floors thru out, An inviiting color scheme of neutral linens, whites and accents of indigo.
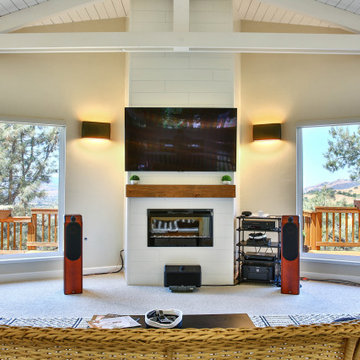
D.R. Domenichini Construction, San Martin, California, 2022 Regional CotY Award Winner, Entire House $250,000 to $500,000
Design ideas for a large modern open concept living room in Other with beige walls, carpet, a tile fireplace surround, a wall-mounted tv and timber.
Design ideas for a large modern open concept living room in Other with beige walls, carpet, a tile fireplace surround, a wall-mounted tv and timber.
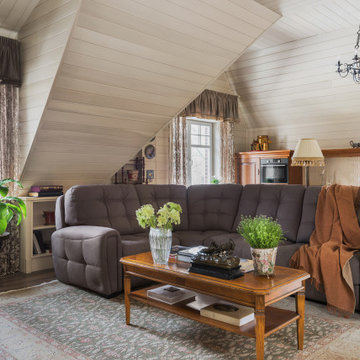
Гостевой загородный дом.Общая площадь гостиной 62 м2. Находится на мансардном этаже и объединена с кухней-столовой.
This is an example of a large traditional formal open concept living room in Moscow with beige walls, porcelain floors, a wall-mounted tv, brown floor, timber and planked wall panelling.
This is an example of a large traditional formal open concept living room in Moscow with beige walls, porcelain floors, a wall-mounted tv, brown floor, timber and planked wall panelling.
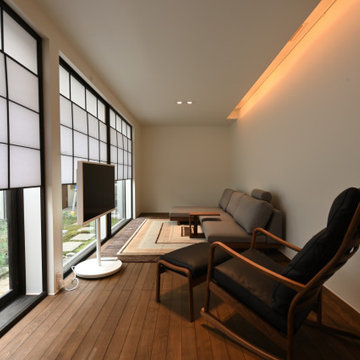
リビングは中庭と向き合うようにソファを配置しています。
Photo of a mid-sized enclosed living room in Other with beige walls, medium hardwood floors, no fireplace, brown floor, timber and planked wall panelling.
Photo of a mid-sized enclosed living room in Other with beige walls, medium hardwood floors, no fireplace, brown floor, timber and planked wall panelling.
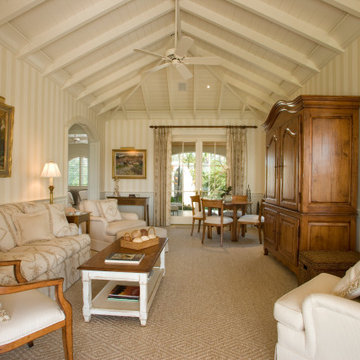
PHOTOS BY C J WALKER PHOTOGRAPHY
Design ideas for a tropical enclosed living room in Miami with beige walls, exposed beam, timber, vaulted, decorative wall panelling and wallpaper.
Design ideas for a tropical enclosed living room in Miami with beige walls, exposed beam, timber, vaulted, decorative wall panelling and wallpaper.
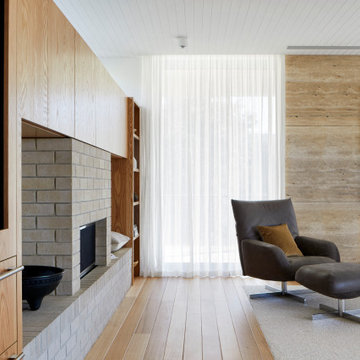
The arrangement of the family, kitchen and dining space is designed to be social, true to the modernist ethos. The open plan living, walls of custom joinery, fireplace, high overhead windows, and floor to ceiling glass sliders all pay respect to successful and appropriate techniques of modernity. Almost architectural natural linen sheer curtains and Japanese style sliding screens give control over privacy, light and views.
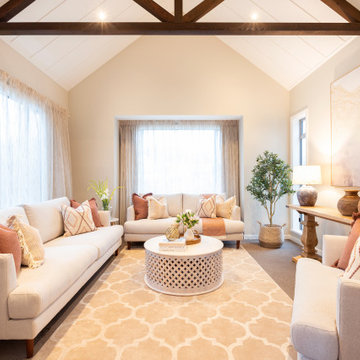
This is an example of a transitional living room in Auckland with beige walls, carpet, grey floor, exposed beam, timber and vaulted.
Living Room Design Photos with Beige Walls and Timber
2