Living Room Design Photos with Beige Walls and Timber
Refine by:
Budget
Sort by:Popular Today
121 - 140 of 151 photos
Item 1 of 3
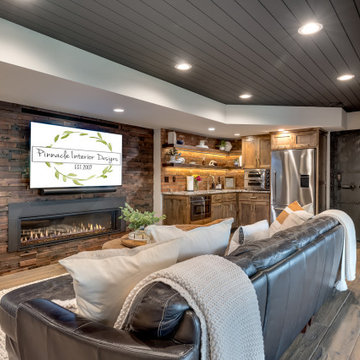
When our long-time VIP clients let us know they were ready to finish the basement that was a part of our original addition we were jazzed, and for a few reasons.
One, they have complete trust in us and never shy away from any of our crazy ideas, and two they wanted the space to feel like local restaurant Brick & Bourbon with moody vibes, lots of wooden accents, and statement lighting.
They had a couple more requests, which we implemented such as a movie theater room with theater seating, completely tiled guest bathroom that could be "hosed down if necessary," ceiling features, drink rails, unexpected storage door, and wet bar that really is more of a kitchenette.
So, not a small list to tackle.
Alongside Tschida Construction we made all these things happen.
Photographer- Chris Holden Photos
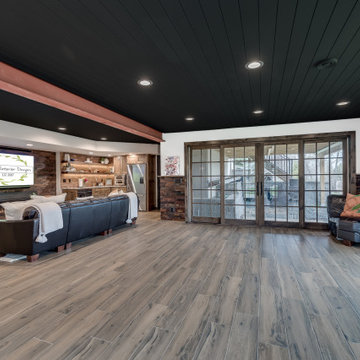
When our long-time VIP clients let us know they were ready to finish the basement that was a part of our original addition we were jazzed, and for a few reasons.
One, they have complete trust in us and never shy away from any of our crazy ideas, and two they wanted the space to feel like local restaurant Brick & Bourbon with moody vibes, lots of wooden accents, and statement lighting.
They had a couple more requests, which we implemented such as a movie theater room with theater seating, completely tiled guest bathroom that could be "hosed down if necessary," ceiling features, drink rails, unexpected storage door, and wet bar that really is more of a kitchenette.
So, not a small list to tackle.
Alongside Tschida Construction we made all these things happen.
Photographer- Chris Holden Photos
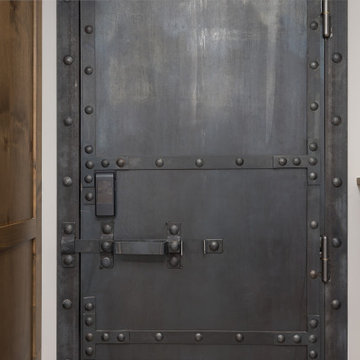
When our long-time VIP clients let us know they were ready to finish the basement that was a part of our original addition we were jazzed, and for a few reasons.
One, they have complete trust in us and never shy away from any of our crazy ideas, and two they wanted the space to feel like local restaurant Brick & Bourbon with moody vibes, lots of wooden accents, and statement lighting.
They had a couple more requests, which we implemented such as a movie theater room with theater seating, completely tiled guest bathroom that could be "hosed down if necessary," ceiling features, drink rails, unexpected storage door, and wet bar that really is more of a kitchenette.
So, not a small list to tackle.
Alongside Tschida Construction we made all these things happen.
Photographer- Chris Holden Photos
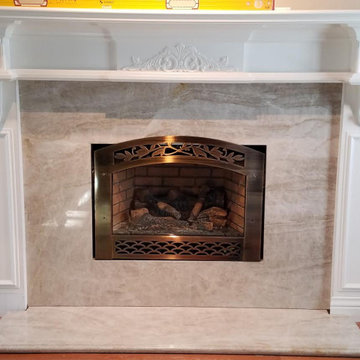
Large traditional formal enclosed living room in Sacramento with beige walls, medium hardwood floors, a standard fireplace, a stone fireplace surround, no tv, brown floor, timber and decorative wall panelling.
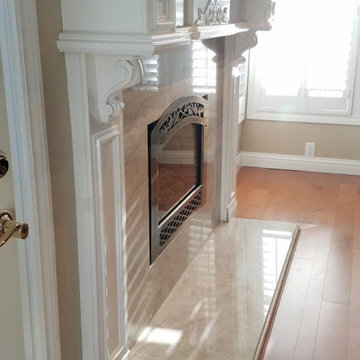
Design ideas for a large traditional formal enclosed living room in Sacramento with beige walls, medium hardwood floors, a standard fireplace, a stone fireplace surround, no tv, brown floor, timber and decorative wall panelling.
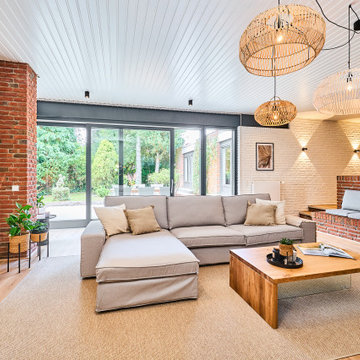
großzügiger Wohnbereich mit großer Couch, Sitzecken am Kamin und Blick in den Garten
Design ideas for a scandinavian living room in Other with beige walls, a wood stove, a brick fireplace surround, a wall-mounted tv, brown floor, timber and wallpaper.
Design ideas for a scandinavian living room in Other with beige walls, a wood stove, a brick fireplace surround, a wall-mounted tv, brown floor, timber and wallpaper.
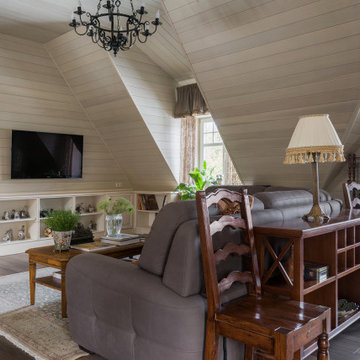
Гостевой загородный дом.Общая площадь гостиной 62 м2. Находится на мансардном этаже и объединена с кухней-столовой.
This is an example of a large traditional formal open concept living room in Moscow with beige walls, porcelain floors, a wall-mounted tv, brown floor, timber and planked wall panelling.
This is an example of a large traditional formal open concept living room in Moscow with beige walls, porcelain floors, a wall-mounted tv, brown floor, timber and planked wall panelling.
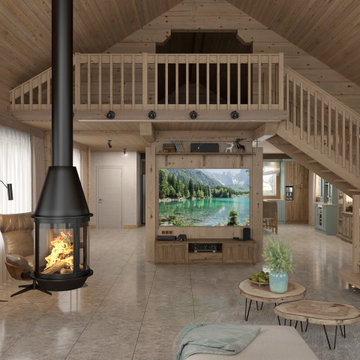
Photo of a mid-sized open concept living room in Saint Petersburg with a home bar, beige walls, porcelain floors, a hanging fireplace, a metal fireplace surround, a wall-mounted tv, grey floor, timber and wood walls.
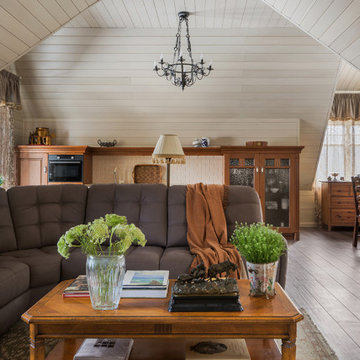
Гостевой загородный дом.Общая площадь гостиной 62 м2. Находится на мансардном этаже и объединена с кухней-столовой.
Inspiration for a large traditional formal open concept living room in Moscow with beige walls, porcelain floors, a wall-mounted tv, brown floor, timber and planked wall panelling.
Inspiration for a large traditional formal open concept living room in Moscow with beige walls, porcelain floors, a wall-mounted tv, brown floor, timber and planked wall panelling.
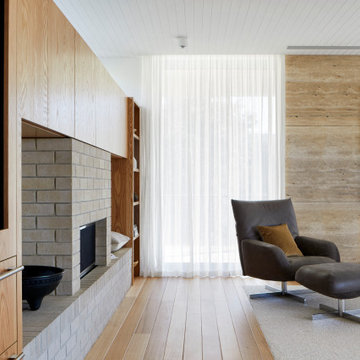
The arrangement of the family, kitchen and dining space is designed to be social, true to the modernist ethos. The open plan living, walls of custom joinery, fireplace, high overhead windows, and floor to ceiling glass sliders all pay respect to successful and appropriate techniques of modernity. Almost architectural natural linen sheer curtains and Japanese style sliding screens give control over privacy, light and views.
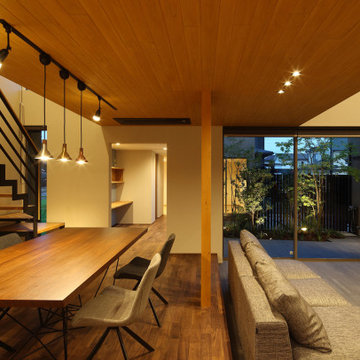
庭住の舎|Studio tanpopo-gumi
撮影|野口 兼史
豊かな自然を感じる中庭を内包する住まい。空を望めるハイサイドライトから降り注ぐ光。
日々の何気ない日常を 四季折々に 豊かに・心地良く・・・
Design ideas for a large modern loft-style living room in Other with beige walls, ceramic floors, no fireplace, a wall-mounted tv, grey floor, timber and wallpaper.
Design ideas for a large modern loft-style living room in Other with beige walls, ceramic floors, no fireplace, a wall-mounted tv, grey floor, timber and wallpaper.
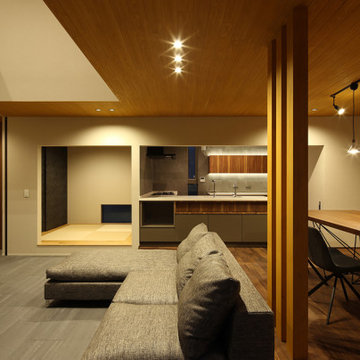
庭住の舎|Studio tanpopo-gumi
撮影|野口 兼史
格子戸の向こう側、豊かな自然を感じる中庭を内包する住まい。日々の何気ない日常を 四季折々に 豊かに・心地良く・・・
This is an example of a large modern loft-style living room in Other with beige walls, ceramic floors, no fireplace, a wall-mounted tv, grey floor, timber and wallpaper.
This is an example of a large modern loft-style living room in Other with beige walls, ceramic floors, no fireplace, a wall-mounted tv, grey floor, timber and wallpaper.
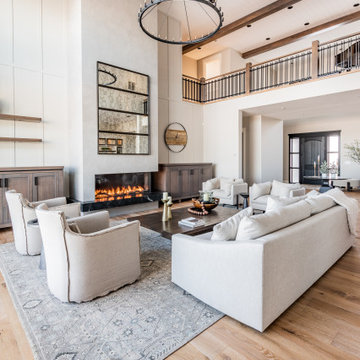
Large transitional open concept living room in Calgary with beige walls, light hardwood floors, a two-sided fireplace, beige floor and timber.
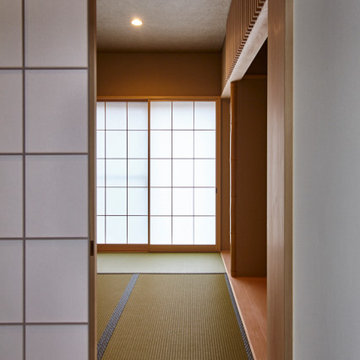
Photo of a mid-sized contemporary formal open concept living room in Yokohama with beige walls, tatami floors, no fireplace, no tv, green floor, timber and planked wall panelling.
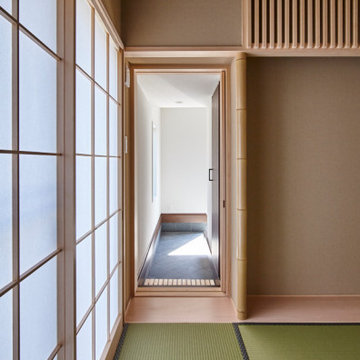
Inspiration for a mid-sized contemporary formal open concept living room in Yokohama with beige walls, tatami floors, no fireplace, no tv, green floor, timber and planked wall panelling.
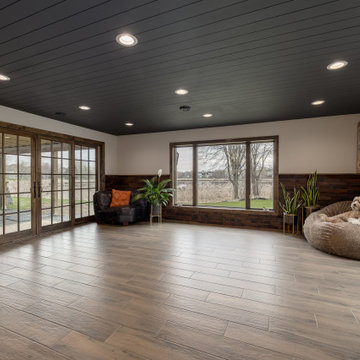
When our long-time VIP clients let us know they were ready to finish the basement that was a part of our original addition we were jazzed, and for a few reasons.
One, they have complete trust in us and never shy away from any of our crazy ideas, and two they wanted the space to feel like local restaurant Brick & Bourbon with moody vibes, lots of wooden accents, and statement lighting.
They had a couple more requests, which we implemented such as a movie theater room with theater seating, completely tiled guest bathroom that could be "hosed down if necessary," ceiling features, drink rails, unexpected storage door, and wet bar that really is more of a kitchenette.
So, not a small list to tackle.
Alongside Tschida Construction we made all these things happen.
Photographer- Chris Holden Photos
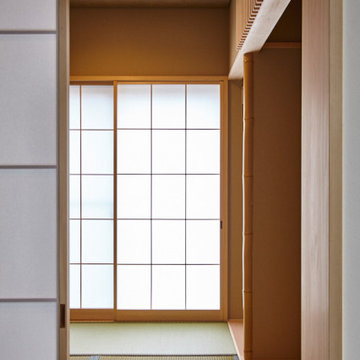
Mid-sized contemporary formal open concept living room in Yokohama with beige walls, tatami floors, no fireplace, no tv, green floor, timber and planked wall panelling.
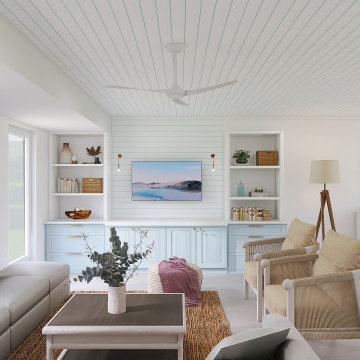
Living Room Rendering of remodel
Custom Built-Ins with top notch media including Samsung Frame TV and wall mounted lighting
Textured seating and accents with cool/calm serenity throughout bringing exterior color in with touches of the surrounding environment
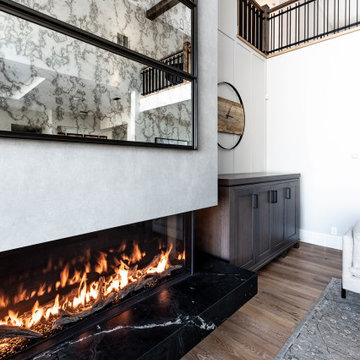
Photo of a large transitional open concept living room in Calgary with beige walls, light hardwood floors, a two-sided fireplace, beige floor and timber.
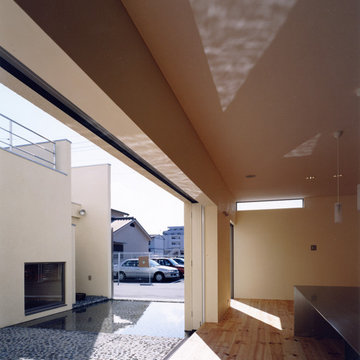
水盤からの光がリビングの天井を照らし「ゆらぎ」が静かにうごめきます。
Small modern open concept living room in Other with a library, beige walls, light hardwood floors, a wall-mounted tv, beige floor, timber and planked wall panelling.
Small modern open concept living room in Other with a library, beige walls, light hardwood floors, a wall-mounted tv, beige floor, timber and planked wall panelling.
Living Room Design Photos with Beige Walls and Timber
7