Living Room Design Photos with Beige Walls and Timber
Refine by:
Budget
Sort by:Popular Today
61 - 80 of 151 photos
Item 1 of 3
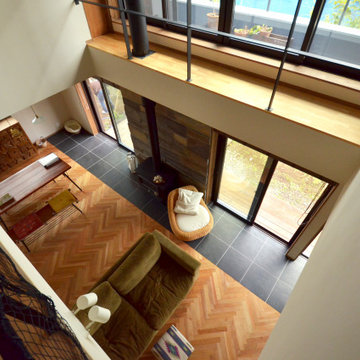
薪ストーブから延びる煙突が吹抜けを演出します
Photo of a large scandinavian formal open concept living room with beige walls, medium hardwood floors, a wood stove, a stone fireplace surround, a freestanding tv, brown floor and timber.
Photo of a large scandinavian formal open concept living room with beige walls, medium hardwood floors, a wood stove, a stone fireplace surround, a freestanding tv, brown floor and timber.
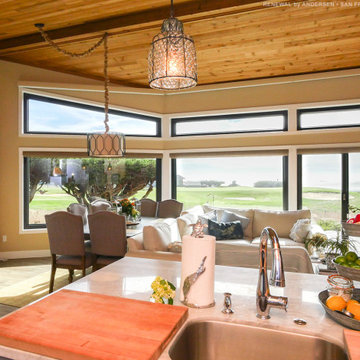
Fabulous open greatroom with amazing new windows and patio door we installed. This gorgeous black windows looking out onto a golf course create drama and style and looks amazing in this wonderful home. Find out how easy replacing your windows can be with Renewal by Andersen of San Francisco, serving the whole California Bay Area.
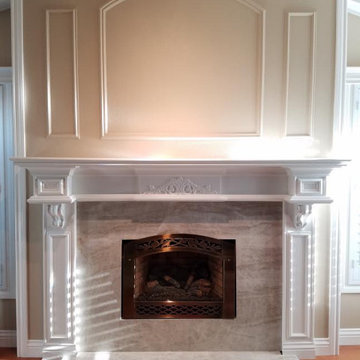
This is an example of a large traditional formal enclosed living room in Sacramento with beige walls, medium hardwood floors, a standard fireplace, a stone fireplace surround, no tv, brown floor, timber and decorative wall panelling.
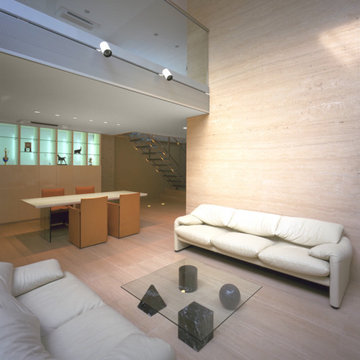
リビングは、吹き抜けのある象徴的は空間で、中庭と一体化された快適な空間となっています。リビングのインテリアは、シンプルモダンをテーマとし、床、壁は、大理石のトラバーチン仕上げ、天井は白の塗装仕上げで構成されています。
Inspiration for a mid-sized modern open concept living room in Tokyo with beige walls, a concealed tv, beige floor and timber.
Inspiration for a mid-sized modern open concept living room in Tokyo with beige walls, a concealed tv, beige floor and timber.
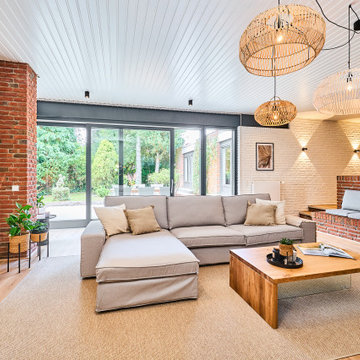
großzügiger Wohnbereich mit großer Couch, Sitzecken am Kamin und Blick in den Garten
Design ideas for a scandinavian living room in Other with beige walls, a wood stove, a brick fireplace surround, a wall-mounted tv, brown floor, timber and wallpaper.
Design ideas for a scandinavian living room in Other with beige walls, a wood stove, a brick fireplace surround, a wall-mounted tv, brown floor, timber and wallpaper.
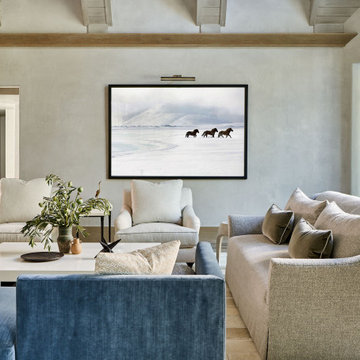
Interior dormers open to a second-floor hallway that flanks a wing of bedrooms. This area is completely separated from another upstairs wing that’s accessible from a different part of the home. Varying ceiling heights throughout the main level were also retained, a playful nod to the home’s historic nature.
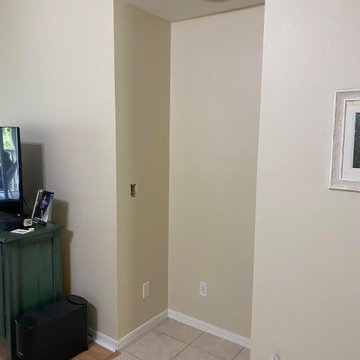
Design a closet for living room to fill the empty space
This is an example of a mid-sized modern enclosed living room in Other with a library, beige walls, terra-cotta floors, no tv, beige floor, timber and panelled walls.
This is an example of a mid-sized modern enclosed living room in Other with a library, beige walls, terra-cotta floors, no tv, beige floor, timber and panelled walls.
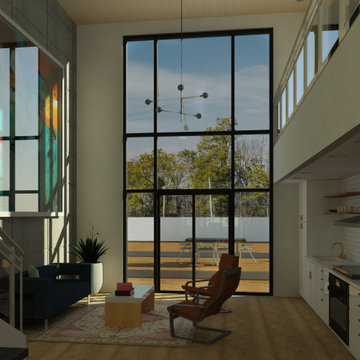
This space provides visitors with all the functionality of a kitchen and living area while taking into account the minimal storage needs of guests. The linear kitchen is recessed below an open walkway on the second story of the guest house, while the living area benefits from a double-height ceiling. The use of paneling on the living room wall serves as a focal point while simultaneously mirroring the grid formed by the millions of the east-facing curtain wall leading to the outdoor deck. The primary sources of natural light are from the east and south, providing maximum solar efficiency to the space and making for a comfortable and economical design.
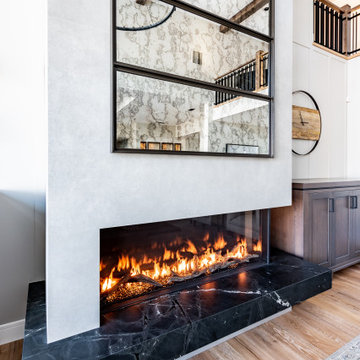
Inspiration for a large transitional open concept living room in Calgary with beige walls, light hardwood floors, a two-sided fireplace, beige floor and timber.
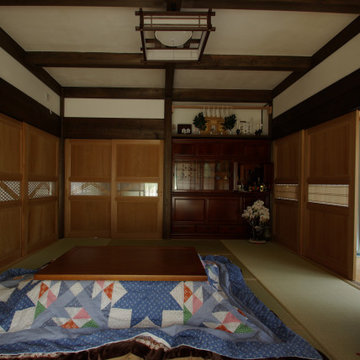
古民家の再生計画から「記念室」として一部居室空間のみを保存した新築計画へと移行したプロジェクトである。
多雪地ゆえの豪農家屋の骨太なイメージを取り入れた現代民家である。記念室は古民家での居間として使われていた空間を古木材と共に再現している。
Photo of a large asian formal open concept living room in Other with beige walls, tatami floors, no fireplace, a concealed tv, green floor and timber.
Photo of a large asian formal open concept living room in Other with beige walls, tatami floors, no fireplace, a concealed tv, green floor and timber.
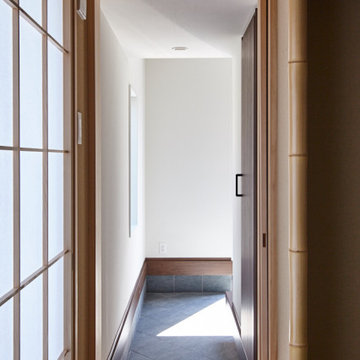
Mid-sized contemporary formal open concept living room in Yokohama with beige walls, tatami floors, no fireplace, no tv, green floor, timber and planked wall panelling.
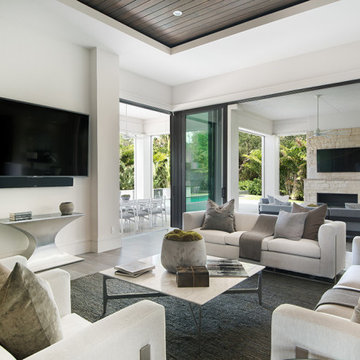
The 2-story Mirasol contemporary house plan features 4 bedrooms, 5.5 baths and a 3 car garage. Also, other amenities include a great room, wine room, island kitchen, first floor laundry and second floor master bedroom.
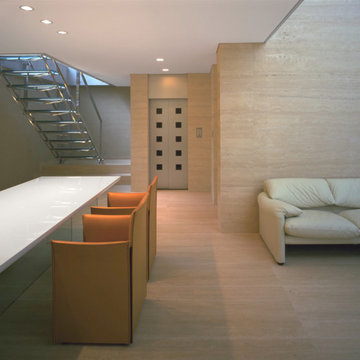
リビングは、吹き抜けのある象徴的は空間で、中庭と一体化された快適な空間となっています。リビングのインテリアは、シンプルモダンをテーマとし、床、壁は、大理石のトラバーチン仕上げ、天井は白の塗装仕上げで構成されています。2階へのガラスの階段が、リビングのオブジェとなっています。
Mid-sized modern open concept living room in Tokyo with beige walls, travertine floors, a concealed tv, beige floor and timber.
Mid-sized modern open concept living room in Tokyo with beige walls, travertine floors, a concealed tv, beige floor and timber.
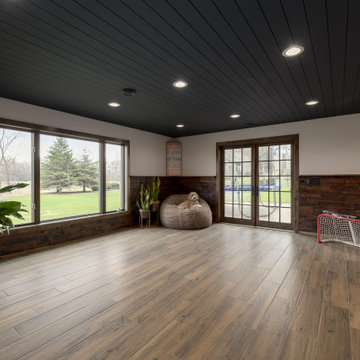
When our long-time VIP clients let us know they were ready to finish the basement that was a part of our original addition we were jazzed, and for a few reasons.
One, they have complete trust in us and never shy away from any of our crazy ideas, and two they wanted the space to feel like local restaurant Brick & Bourbon with moody vibes, lots of wooden accents, and statement lighting.
They had a couple more requests, which we implemented such as a movie theater room with theater seating, completely tiled guest bathroom that could be "hosed down if necessary," ceiling features, drink rails, unexpected storage door, and wet bar that really is more of a kitchenette.
So, not a small list to tackle.
Alongside Tschida Construction we made all these things happen.
Photographer- Chris Holden Photos
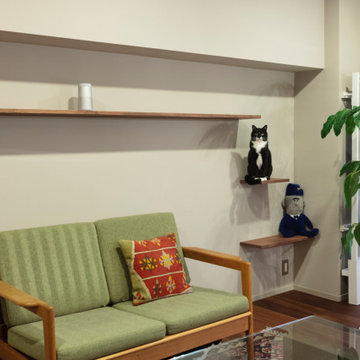
Photo of an industrial living room in Tokyo with beige walls, plywood floors, brown floor, timber and planked wall panelling.
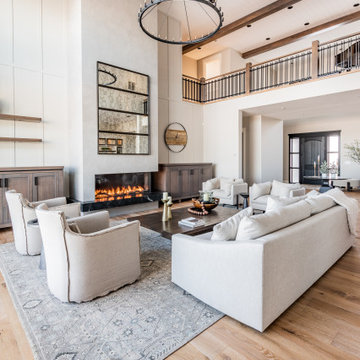
Large transitional open concept living room in Calgary with beige walls, light hardwood floors, a two-sided fireplace, beige floor and timber.
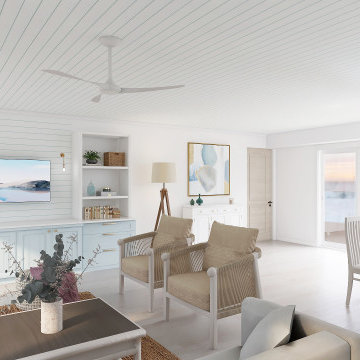
Design ideas for a mid-sized beach style open concept living room in Jacksonville with beige walls, light hardwood floors, no fireplace, a wall-mounted tv, grey floor, timber and planked wall panelling.
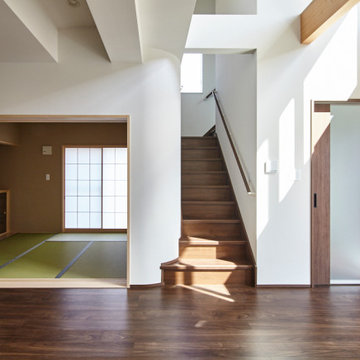
This is an example of a mid-sized contemporary formal open concept living room in Yokohama with beige walls, tatami floors, no fireplace, no tv, green floor, timber and planked wall panelling.
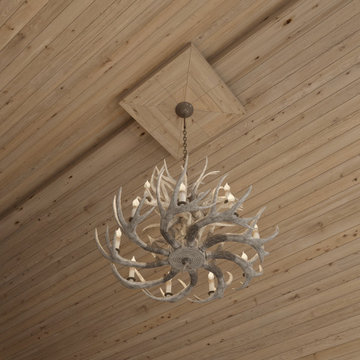
Mid-sized open concept living room in Saint Petersburg with a home bar, beige walls, porcelain floors, a hanging fireplace, a metal fireplace surround, a wall-mounted tv, grey floor, timber and wood walls.
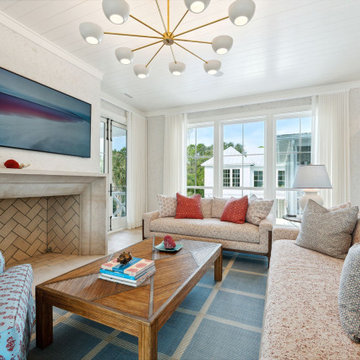
Living room features natural cork wallpaper, shiplap ceiling, white oak floating, cast stone fireplace, custom lighting and furniture
This is an example of a beach style living room in Charleston with beige walls, light hardwood floors, a standard fireplace, a concrete fireplace surround, a wall-mounted tv, timber and wallpaper.
This is an example of a beach style living room in Charleston with beige walls, light hardwood floors, a standard fireplace, a concrete fireplace surround, a wall-mounted tv, timber and wallpaper.
Living Room Design Photos with Beige Walls and Timber
4