Living Room Design Photos with Beige Walls and Timber
Refine by:
Budget
Sort by:Popular Today
81 - 100 of 151 photos
Item 1 of 3
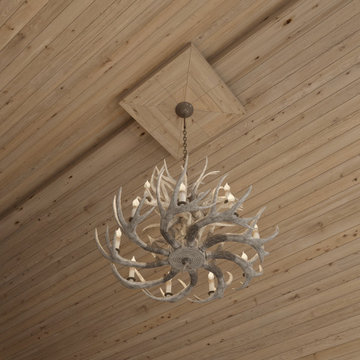
Mid-sized open concept living room in Saint Petersburg with a home bar, beige walls, porcelain floors, a hanging fireplace, a metal fireplace surround, a wall-mounted tv, grey floor, timber and wood walls.
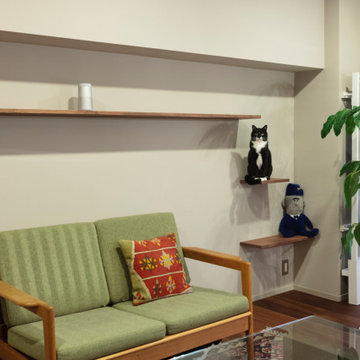
Photo of an industrial living room in Tokyo with beige walls, plywood floors, brown floor, timber and planked wall panelling.
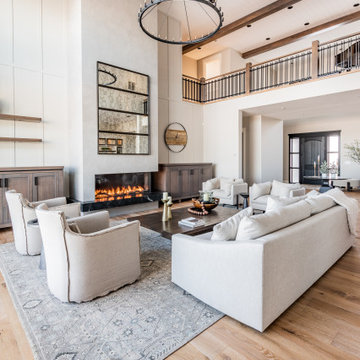
Large transitional open concept living room in Calgary with beige walls, light hardwood floors, a two-sided fireplace, beige floor and timber.
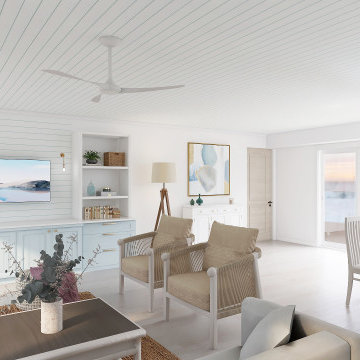
Design ideas for a mid-sized beach style open concept living room in Jacksonville with beige walls, light hardwood floors, no fireplace, a wall-mounted tv, grey floor, timber and planked wall panelling.
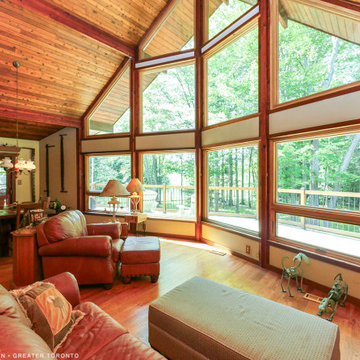
Terrific home with amazing wall of windows we installed. This large wall of picture windows, specialty windows and awning windows all with a wood interior looks incredible in this gorgeous home with wrap-around deck and tremendous views. Get started replacing your windows with Renewal by Andersen of the Greater Toronto Area and most of Ontario.
. . . . . . . . . .
Find out more about replacing your home windows -- Contact Us Today! 844-819-3040
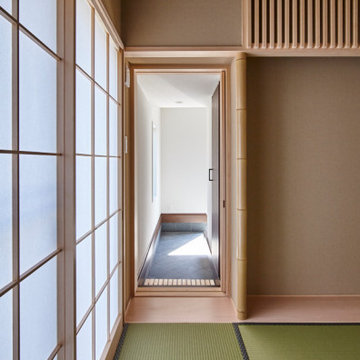
Inspiration for a mid-sized contemporary formal open concept living room in Yokohama with beige walls, tatami floors, no fireplace, no tv, green floor, timber and planked wall panelling.
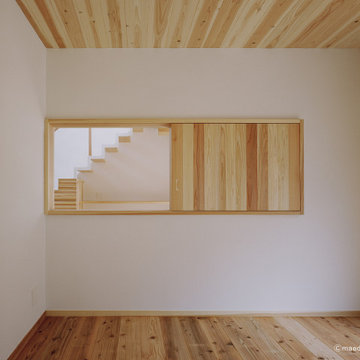
Design ideas for a living room in Other with beige walls, beige floor, timber and wallpaper.
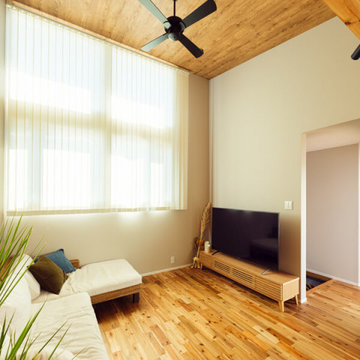
明るく伸びやかで居心地のいい、高天井のリビング。格子状に開いた四連窓から差し込む光が縦型のブラインドカーテン越しに、やわらかな日だまりを作っています。
Photo of a mid-sized asian living room in Other with beige walls, medium hardwood floors, beige floor, timber and wallpaper.
Photo of a mid-sized asian living room in Other with beige walls, medium hardwood floors, beige floor, timber and wallpaper.
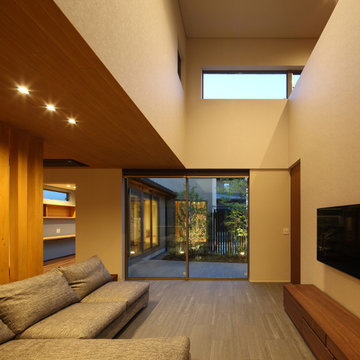
庭住の舎|Studio tanpopo-gumi
撮影|野口 兼史
豊かな自然を感じる中庭を内包する住まい。空を望めるハイサイドライトから降り注ぐ光。
日々の何気ない日常を 四季折々に 豊かに・心地良く・・・
Large modern loft-style living room in Other with beige walls, ceramic floors, no fireplace, a wall-mounted tv, grey floor, timber and wallpaper.
Large modern loft-style living room in Other with beige walls, ceramic floors, no fireplace, a wall-mounted tv, grey floor, timber and wallpaper.
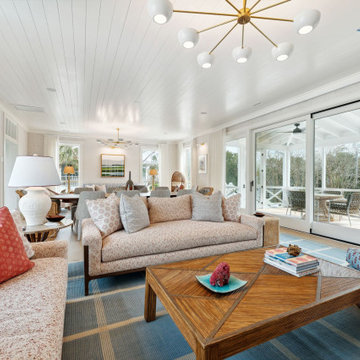
Living room features natural cork wallpaper, shiplap ceiling, white oak floating, custom lighting and furniture
Inspiration for a beach style living room in Charleston with beige walls, light hardwood floors, timber and wallpaper.
Inspiration for a beach style living room in Charleston with beige walls, light hardwood floors, timber and wallpaper.
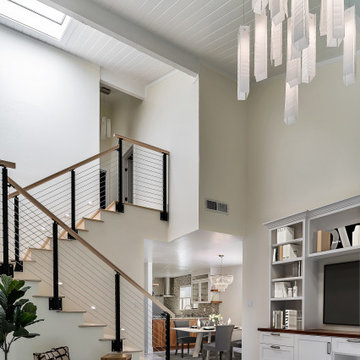
You don't have to own a big celebrity mansion to have a beautifully appointed house finished with unique and special materials. When my clients bought an average condo kitted out with all the average builder-grade things that average builders stuff into spaces like that, they longed to make it theirs. Being collectors of colorful Fiesta tableware and lovers of extravagant stone, we set about infusing the space with a dose of their fun personality.
There wasn’t a corner of the house that went untouched in this extensive renovation. The ground floor got a complete make-over with a new Calacatta Gold tile floor, and I designed a very special border of Lunada Bay glass mosaic tiles that outlines the edge of every room.
We ripped out a solid walled staircase and replaced it with a visually lighter cable rail system, and a custom hanging chandelier now shines over the living room.
The kitchen was redesigned to take advantage of a wall that was previously just shallow pantry storage. By opening it up and installing cabinetry, we doubled the counter space and made the kitchen much more spacious and usable. We also removed a low hanging set of upper cabinets that cut off the kitchen from the rest of the ground floor spaces. Acquarella Fantasy quartzite graces the counter surfaces and continues down in a waterfall feature in order to enjoy as much of this stone’s natural beauty as possible.
One of my favorite spaces turned out to be the primary bathroom. The scheme for this room took shape when we were at a slab warehouse shopping for material. We stumbled across a packet of a stunning quartzite called Fusion Wow Dark and immediately fell in love. We snatched up a pair of slabs for the counter as well as the back wall of the shower. My clients were eager to be rid of a tub-shower alcove and create a spacious curbless shower, which meant a full piece of stone on the entire long wall would be stunning. To compliment it, I found a neutral, sandstone-like tile for the return walls of the shower and brought it around the remaining walls of the space, capped with a coordinating chair rail. But my client's love of gold and all things sparkly led us to a wonderful mosaic. Composed of shifting hues of honey and gold, I envisioned the mosaic on the vanity wall and as a backing for the niche in the shower. We chose a dark slate tile to ground the room, and designed a luxurious, glass French door shower enclosure. Little touches like a motion-detected toe kick night light at the vanity, oversized LED mirrors, and ultra-modern plumbing fixtures elevate this previously simple bathroom.
And I designed a watery-themed guest bathroom with a deep blue vanity, a large LED mirror, toe kick lights, and customized handmade porcelain tiles illustrating marshland scenes and herons.
All photos by Bernardo Grijalva
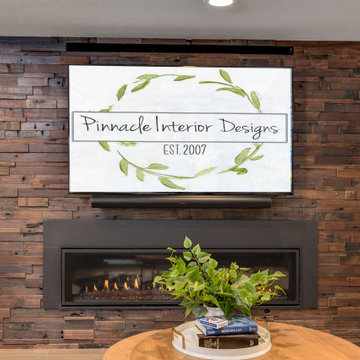
When our long-time VIP clients let us know they were ready to finish the basement that was a part of our original addition we were jazzed, and for a few reasons.
One, they have complete trust in us and never shy away from any of our crazy ideas, and two they wanted the space to feel like local restaurant Brick & Bourbon with moody vibes, lots of wooden accents, and statement lighting.
They had a couple more requests, which we implemented such as a movie theater room with theater seating, completely tiled guest bathroom that could be "hosed down if necessary," ceiling features, drink rails, unexpected storage door, and wet bar that really is more of a kitchenette.
So, not a small list to tackle.
Alongside Tschida Construction we made all these things happen.
Photographer- Chris Holden Photos
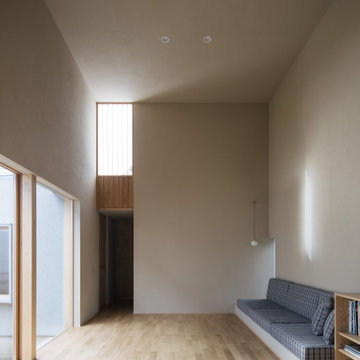
吹き抜けに面したハイサイド窓には格子パネルを製作し、壁が美しく見えるようマッスを意識した。時間と共に室内を移りゆく格子の影が空間をやさしくしているように思う。
This is an example of a modern open concept living room in Other with beige walls, medium hardwood floors, a wall-mounted tv, brown floor, timber and planked wall panelling.
This is an example of a modern open concept living room in Other with beige walls, medium hardwood floors, a wall-mounted tv, brown floor, timber and planked wall panelling.
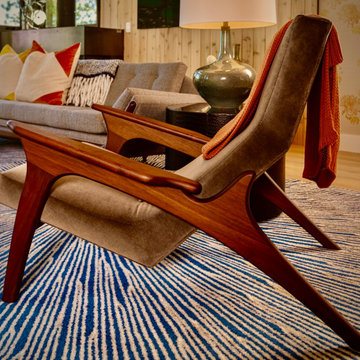
Custom designed and fabricated lounge chair in walnut with velvet upholstery.
Photo of a mid-sized midcentury living room in Sacramento with beige walls, medium hardwood floors, a wood stove, a metal fireplace surround, a wall-mounted tv, beige floor, timber and wallpaper.
Photo of a mid-sized midcentury living room in Sacramento with beige walls, medium hardwood floors, a wood stove, a metal fireplace surround, a wall-mounted tv, beige floor, timber and wallpaper.
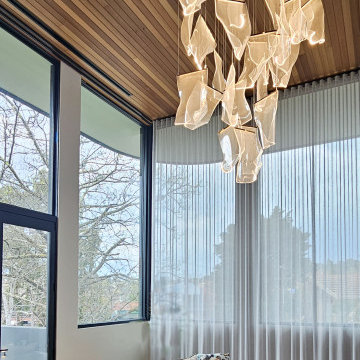
This grand Music room features a 5.5m Australian Cedar Timber Ceiling.
Inspiration for a large modern living room in Melbourne with beige walls, medium hardwood floors, a stone fireplace surround, a wall-mounted tv and timber.
Inspiration for a large modern living room in Melbourne with beige walls, medium hardwood floors, a stone fireplace surround, a wall-mounted tv and timber.
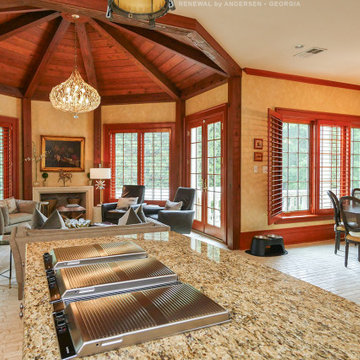
Amazing great room with all new wood interior windows and French doors we installed. This stunning and open space with a welcoming style and gorgeous warm feel looks gorgeous with all new wood casement windows, picture windows, and French doors, all with grilles. Get started replacing your windows and doors with Renewal by Andersen of Georgia, serving the entire state.
Find out more about replacing your home windows -- Contact Us Today! (800) 352-6581
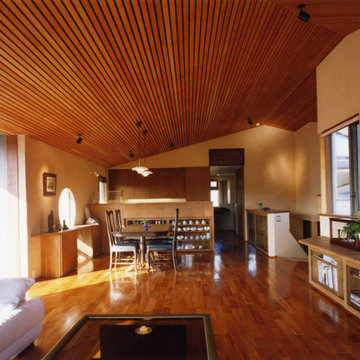
木々に囲まれた傾斜地に突き出たように建っている住まいです。広い敷地の中、敢えて崖側に配し、更にデッキを張り出して積極的に眺望を取り込み、斜面下の桜並木を見下ろす様にリビングスペースを設けています。斜面、レベル差といった敷地の不利な条件に、趣の異なる三つの庭を対峙させる事で、空間に違った個性を持たせ、豊かな居住空間を創る事を目指しました。
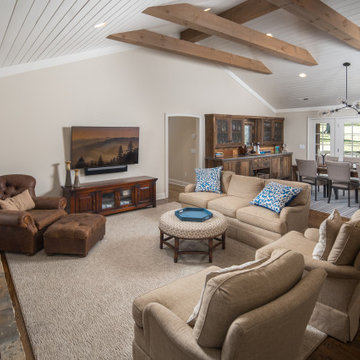
This is an example of a formal open concept living room in Charlotte with beige walls, dark hardwood floors, a standard fireplace, a stone fireplace surround and timber.
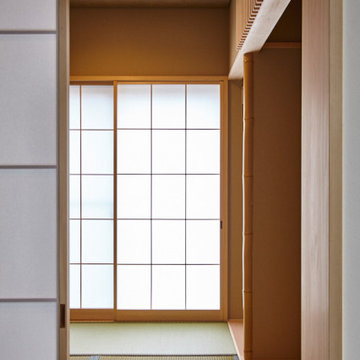
Mid-sized contemporary formal open concept living room in Yokohama with beige walls, tatami floors, no fireplace, no tv, green floor, timber and planked wall panelling.
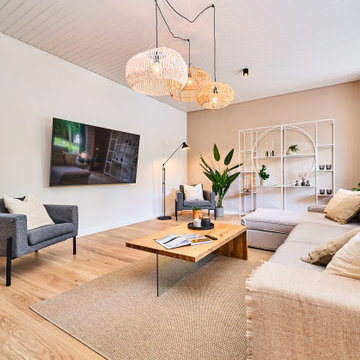
großzügiger Wohnbereich mit großer Couch und Blick in den Garten
Scandinavian living room in Other with beige walls, a wall-mounted tv, brown floor, timber and wallpaper.
Scandinavian living room in Other with beige walls, a wall-mounted tv, brown floor, timber and wallpaper.
Living Room Design Photos with Beige Walls and Timber
5