All Wall Treatments Living Room Design Photos with Black Floor
Refine by:
Budget
Sort by:Popular Today
1 - 20 of 276 photos
Item 1 of 3
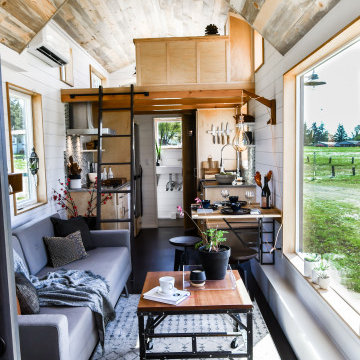
Designed by Malia Schultheis and built by Tru Form Tiny. This Tiny Home features Blue stained pine for the ceiling, pine wall boards in white, custom barn door, custom steel work throughout, and modern minimalist window trim.

Photo of a mid-sized midcentury open concept living room in San Francisco with porcelain floors, a two-sided fireplace, a brick fireplace surround, no tv, black floor, exposed beam and panelled walls.
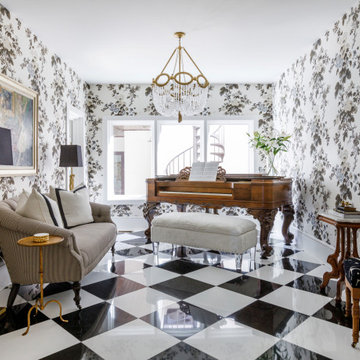
Photo: Jessie Preza Photography
Inspiration for a mid-sized transitional enclosed living room in Jacksonville with multi-coloured walls, ceramic floors, black floor, wallpaper, a music area, no fireplace and no tv.
Inspiration for a mid-sized transitional enclosed living room in Jacksonville with multi-coloured walls, ceramic floors, black floor, wallpaper, a music area, no fireplace and no tv.
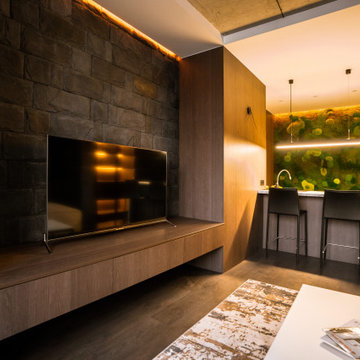
Mid-sized contemporary formal open concept living room in Other with black walls, medium hardwood floors, no fireplace, a freestanding tv, black floor and panelled walls.
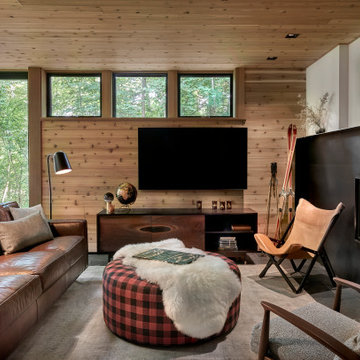
Designed in sharp contrast to the glass walled living room above, this space sits partially underground. Precisely comfy for movie night.
Photo of a large country enclosed living room in Chicago with beige walls, slate floors, a standard fireplace, a metal fireplace surround, a wall-mounted tv, black floor, wood and wood walls.
Photo of a large country enclosed living room in Chicago with beige walls, slate floors, a standard fireplace, a metal fireplace surround, a wall-mounted tv, black floor, wood and wood walls.

Mid-sized country open concept living room in Saint Petersburg with a library, white walls, porcelain floors, a standard fireplace, a metal fireplace surround, no tv, black floor, exposed beam and planked wall panelling.
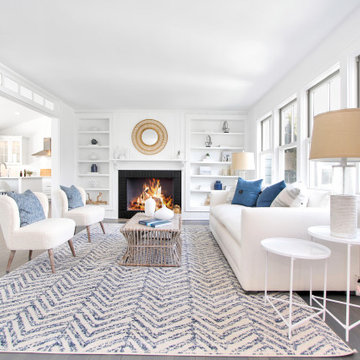
This beautiful, waterfront property features an open living space and abundant light throughout and was staged by BA Staging & Interiors. The staging was carefully curated to reflect sophisticated beach living with white and soothing blue accents. Luxurious textures were included to showcase comfort and elegance.

Inspiration for a mid-sized country formal open concept living room in Other with black walls, vinyl floors, a standard fireplace, a wall-mounted tv, black floor and decorative wall panelling.

The marble countertop of the dining table and the metal feet are calm and steady. The texture of the metal color is full of modernity, and the casual details are soothing French elegance. The white porcelain ornaments have a variety of gestures, like a graceful dancer, like a dancer's elegant skirt, and like a blooming flower, all breathing French elegance, without limitation and style, which is a unique style.

Soggiorno progettato su misura in base alle richieste del cliente. Scelta minuziosa dell'arredo correlata al materiale, luci ed allo stile richiesto.
This is an example of an expansive modern formal open concept living room in Milan with white walls, marble floors, a ribbon fireplace, a wood fireplace surround, a wall-mounted tv, black floor, timber and wood walls.
This is an example of an expansive modern formal open concept living room in Milan with white walls, marble floors, a ribbon fireplace, a wood fireplace surround, a wall-mounted tv, black floor, timber and wood walls.

There is showing like luxurious modern restaurant . It's a very specious and rich place to waiting with together. There is long and curved sofas with tables for dinning that looks modern. lounge seating design by architectural and design services. There is coffee table & LED light adjust and design by Interior designer. Large window is most visible to enter sunlight via a window. lounge area is full with modern furniture and the wall is modern furniture with different colours by 3D architectural .
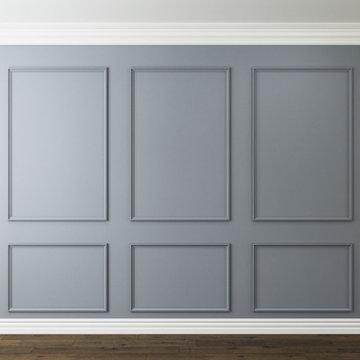
Hamptons family living at its best. This client wanted a beautiful Hamptons style home to emerge from the renovation of a tired brick veneer home for her family. The white/grey/blue palette of Hamptons style was her go to style which was an imperative part of the design brief but the creation of new zones for adult and soon to be teenagers was just as important. Our client didn't know where to start and that's how we helped her. Starting with a design brief, we set about working with her to choose all of the colours, finishes, fixtures and fittings and to also design the joinery/cabinetry to satisfy storage and aesthetic needs. We supplemented this with a full set of construction drawings to compliment the Architectural plans. Nothing was left to chance as we created the home of this family's dreams. Using white walls and dark floors throughout enabled us to create a harmonious palette that flowed from room to room. A truly beautiful home, one of our favourites!

Enjoy this beautifully remodeled and fully furnished living room
Mid-sized transitional open concept living room in DC Metro with grey walls, dark hardwood floors, a standard fireplace, a brick fireplace surround, no tv, black floor and brick walls.
Mid-sized transitional open concept living room in DC Metro with grey walls, dark hardwood floors, a standard fireplace, a brick fireplace surround, no tv, black floor and brick walls.

When the homeowners purchased this sprawling 1950’s rambler, the aesthetics would have discouraged all but the most intrepid. The décor was an unfortunate time capsule from the early 70s. And not in the cool way - in the what-were-they-thinking way. When unsightly wall-to-wall carpeting and heavy obtrusive draperies were removed, they discovered the room rested on a slab. Knowing carpet or vinyl was not a desirable option, they selected honed marble. Situated between the formal living room and kitchen, the family room is now a perfect spot for casual lounging in front of the television. The space proffers additional duty for hosting casual meals in front of the fireplace and rowdy game nights. The designer’s inspiration for a room resembling a cozy club came from an English pub located in the countryside of Cotswold. With extreme winters and cold feet, they installed radiant heat under the marble to achieve year 'round warmth. The time-honored, existing millwork was painted the same shade of British racing green adorning the adjacent kitchen's judiciously-chosen details. Reclaimed light fixtures both flanking the walls and suspended from the ceiling are dimmable to add to the room's cozy charms. Floor-to-ceiling windows on either side of the space provide ample natural light to provide relief to the sumptuous color palette. A whimsical collection of art, artifacts and textiles buttress the club atmosphere.
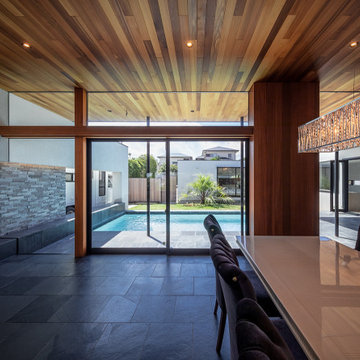
撮影 福澤昭嘉
Photo of a large contemporary open concept living room in Osaka with grey walls, slate floors, a wall-mounted tv, black floor and wood.
Photo of a large contemporary open concept living room in Osaka with grey walls, slate floors, a wall-mounted tv, black floor and wood.

Offenes Wohnzimmer mit drehbarem Sofa, Kamin, offener Treppe zur Galerie mit Holzlamellen und einer verspiegelten Wandverkleidung.
This is an example of a large contemporary formal open concept living room in Frankfurt with ceramic floors, a wood stove, a concrete fireplace surround, a concealed tv, black floor, exposed beam and panelled walls.
This is an example of a large contemporary formal open concept living room in Frankfurt with ceramic floors, a wood stove, a concrete fireplace surround, a concealed tv, black floor, exposed beam and panelled walls.
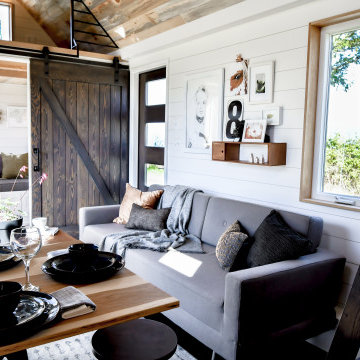
This Tiny Home features Blue stained pine for the ceiling, pine wall boards in white, custom barn door, custom steel work throughout, and modern minimalist window trim.
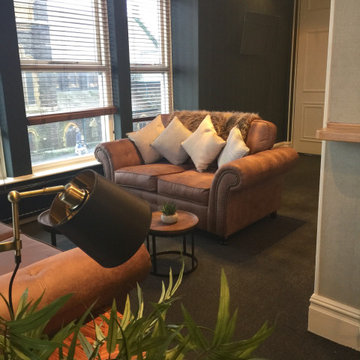
This is an example of a large modern open concept living room in Cardiff with a library, green walls, carpet, a wall-mounted tv, black floor and wallpaper.
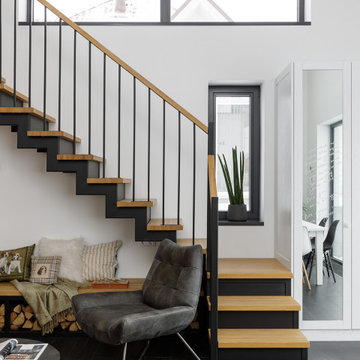
Photo of a mid-sized scandinavian open concept living room in Saint Petersburg with a library, white walls, porcelain floors, a standard fireplace, a metal fireplace surround, no tv, black floor, exposed beam and planked wall panelling.
All Wall Treatments Living Room Design Photos with Black Floor
1
