All Wall Treatments Living Room Design Photos with Black Floor
Refine by:
Budget
Sort by:Popular Today
121 - 140 of 276 photos
Item 1 of 3
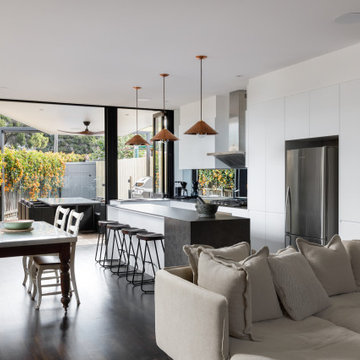
Open-plan living/dining/kitchen area.
Design ideas for a contemporary open concept living room in Sydney with white walls, painted wood floors, a wall-mounted tv, black floor and brick walls.
Design ideas for a contemporary open concept living room in Sydney with white walls, painted wood floors, a wall-mounted tv, black floor and brick walls.
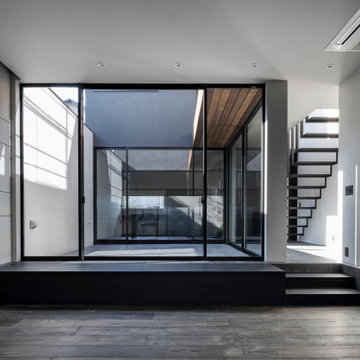
Inspiration for a mid-sized contemporary formal enclosed living room in Tokyo Suburbs with grey walls, dark hardwood floors, no fireplace, a wall-mounted tv, black floor and wallpaper.
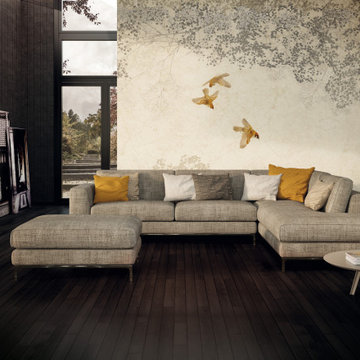
Photo of a large modern formal loft-style living room with black walls, dark hardwood floors, black floor and panelled walls.
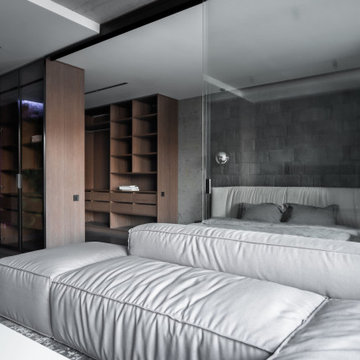
Mid-sized contemporary formal open concept living room in Other with black walls, medium hardwood floors, no fireplace, a freestanding tv, black floor and panelled walls.
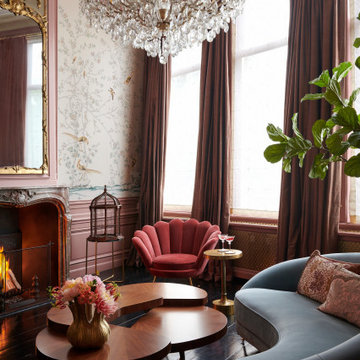
Mid-sized traditional formal enclosed living room in Amsterdam with pink walls, dark hardwood floors, black floor and wallpaper.
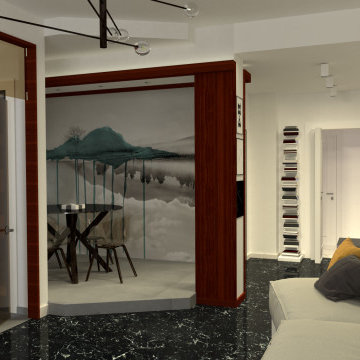
Mid-sized modern open concept living room in Other with white walls, black floor and decorative wall panelling.
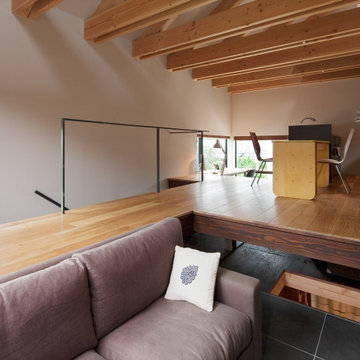
Small open concept living room in Tokyo Suburbs with a music area, black walls, porcelain floors, no fireplace, a freestanding tv, black floor, exposed beam and planked wall panelling.
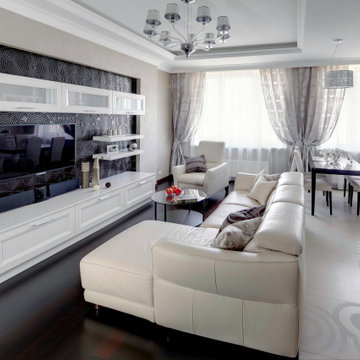
Интерьер квартиры создан в стиле #современнаяклассика для супружеской пары с дочерью. Всё помещения выдержаны в едином стиле и цветовой гамме.
В дизайне гостиной деликатно прослеживается тема жемчужины: в рисунке декоративных панелей, специально подобранной плитке и рисунке текстиля. Композиционный акцент центральной зоны – портал с подсветкой.
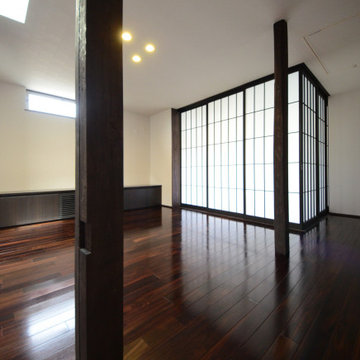
2階リビング
Mid-sized modern open concept living room with white walls, dark hardwood floors, a freestanding tv, black floor, wallpaper and wallpaper.
Mid-sized modern open concept living room with white walls, dark hardwood floors, a freestanding tv, black floor, wallpaper and wallpaper.
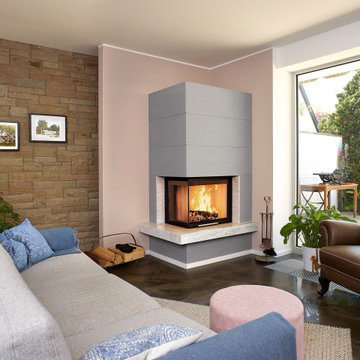
Vor die Sandsteinwand wurde eine glatt verputze Wand gesetzt, die dem Kamin nicht nur optisch abhebt, sondern auch einen ganz praktischen Zweck hat: Die Seitenteile des Kamins können so bündig aufgesetzt werden. Aufgrund der groben Struktur der Steine wäre ein sauberer Abschluss schwierig.
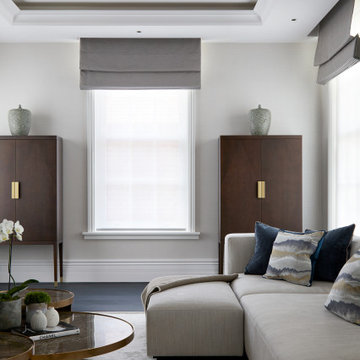
This image showcases the epitome of luxury in the living room of a high-end residence. The design choices exude elegance and opulence, with a focus on creating a serene and inviting retreat. Key elements include the plush upholstered sofa, sumptuous cushions, and exquisite detailing such as the intricate molding and elegant light fixtures. The color palette is carefully curated to evoke a sense of tranquility, with soft neutrals and muted tones creating a soothing ambiance. Luxurious textures and materials, such as velvet, silk, and marble, add depth and tactile richness to the space. With its impeccable craftsmanship and attention to detail, this living room exemplifies timeless elegance and offers a sanctuary of comfort and style.
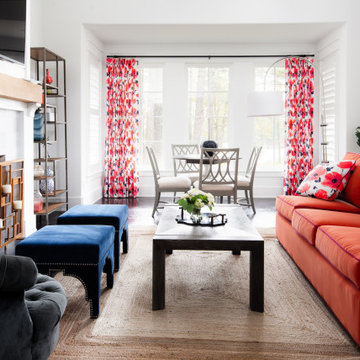
In crafting this guest house, our team prioritized a vibrant and welcoming atmosphere, ensuring a cozy and inviting retreat for the guests to truly escape and unwind.
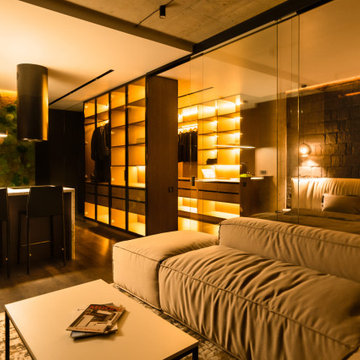
Photo of a mid-sized contemporary formal open concept living room in Other with black walls, medium hardwood floors, no fireplace, a freestanding tv, black floor and panelled walls.
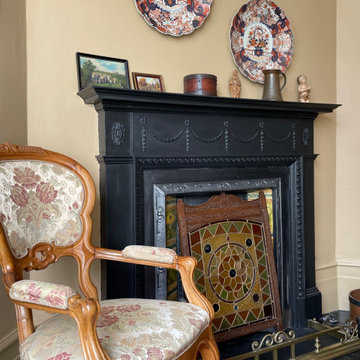
A lounge area oozing period style and charm. The tired woodchip wallpaper and jaded brilliant white paint has been replaced with palette of Dulux Heritage paints in warm earth tones. Sensitive paint treatments to the wooden fire surround allows it to take centre stage.
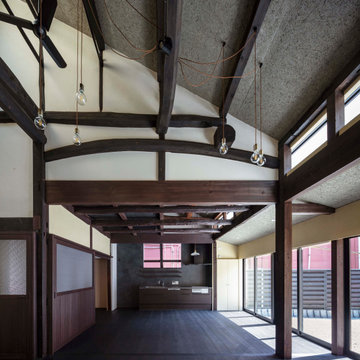
元々は建て替えの計画だったのですが、現場を訪れてこれは勿体無い、うまく活かせる方法に計画を変更してリノベーションすることになりました。
photo:Shigeo Ogawa
Photo of a mid-sized asian open concept living room in Other with a music area, yellow walls, dark hardwood floors, no fireplace, a freestanding tv, black floor, exposed beam and planked wall panelling.
Photo of a mid-sized asian open concept living room in Other with a music area, yellow walls, dark hardwood floors, no fireplace, a freestanding tv, black floor, exposed beam and planked wall panelling.
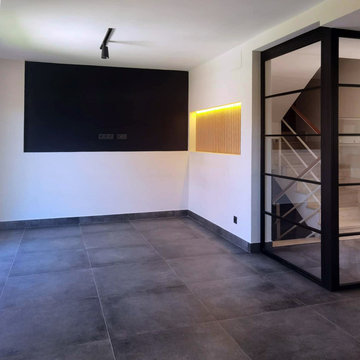
En esta ocasión se nos contrató para realizar la forma de una planta baja compuesta por hall de acceso, cocina y salón comedor. Planteamos un cerramiento de hierro y cristal para separar el espacio del hall de las áreas comunes. El resultado fue un espacio funcional, comunicado visualmente y con mucha luz a pesar de haber usado una paleta de colores oscuros.
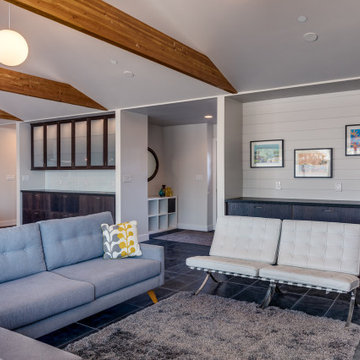
Photo of a mid-sized midcentury open concept living room in Phoenix with slate floors, no fireplace, a wall-mounted tv, black floor, vaulted and planked wall panelling.
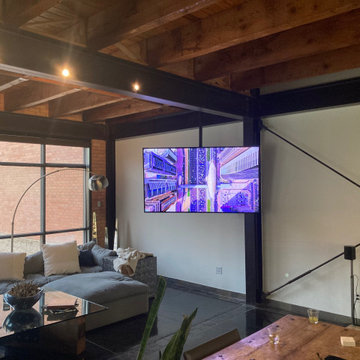
Installed exposed conduit and ceiling mounted telescoping tv mount to make the viewing experience flexible in this large space.
Photo of a large industrial living room in Dallas with white walls, concrete floors, a wall-mounted tv, black floor, exposed beam and brick walls.
Photo of a large industrial living room in Dallas with white walls, concrete floors, a wall-mounted tv, black floor, exposed beam and brick walls.
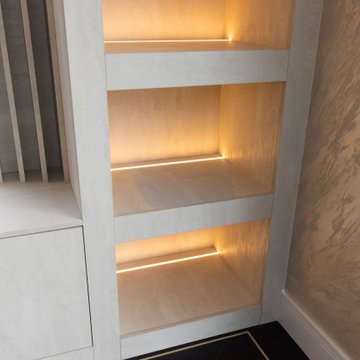
This astonishing 8m media wall is one of our biggest to date!
Reaching wall to wall, this statement piece features a sleek 2m wide electric fireplace & wall mounted TV with cable management.
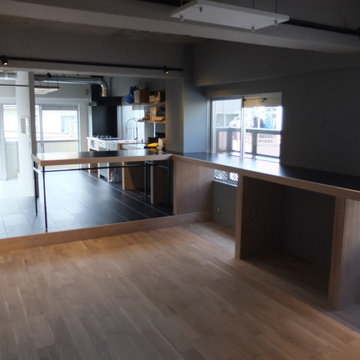
キッチンからリビングまでのカウンターを一体でデザイン。リビング側は一段床が下がりハイカウンターサイズに。ダイニングテーブルも造作
This is an example of a mid-sized modern open concept living room in Tokyo with grey walls, medium hardwood floors, black floor, exposed beam and planked wall panelling.
This is an example of a mid-sized modern open concept living room in Tokyo with grey walls, medium hardwood floors, black floor, exposed beam and planked wall panelling.
All Wall Treatments Living Room Design Photos with Black Floor
7