All Wall Treatments Living Room Design Photos with Black Floor
Refine by:
Budget
Sort by:Popular Today
141 - 160 of 276 photos
Item 1 of 3
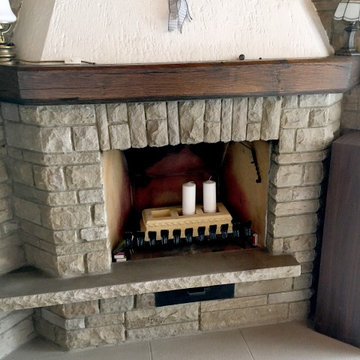
Der offene Kamin ist massiv gemauert und mit Riemchen aus Ibbenbürener Sandstein versehen. Die gelegentliche Nutzung ist möglich. Allerdings ist dieser Kamin sehr ineffizient in der Heizleistung und verbraucht viel Holz.
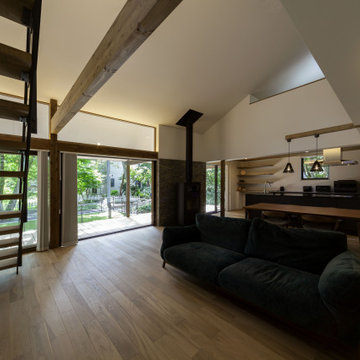
広々としたリビングは屋根の形状を生かした吹き抜けで、高さからくる開放感も。大開口の先にはドッグランや木々の緑が目を楽しませてくれる。
Inspiration for a mid-sized open concept living room in Other with white walls, light hardwood floors, a wood stove, a stone fireplace surround, a wall-mounted tv, black floor, wallpaper and wallpaper.
Inspiration for a mid-sized open concept living room in Other with white walls, light hardwood floors, a wood stove, a stone fireplace surround, a wall-mounted tv, black floor, wallpaper and wallpaper.
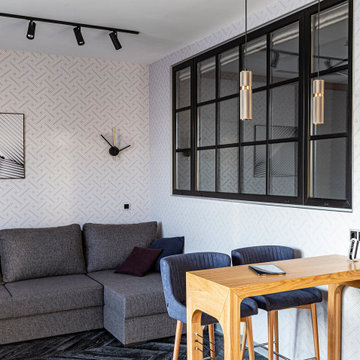
Квартира в минималистичном стиле ваби-саби. Автор проекта: Ассоциация IDA
This is an example of a mid-sized contemporary open concept living room in Saint Petersburg with white walls, dark hardwood floors, black floor and wallpaper.
This is an example of a mid-sized contemporary open concept living room in Saint Petersburg with white walls, dark hardwood floors, black floor and wallpaper.
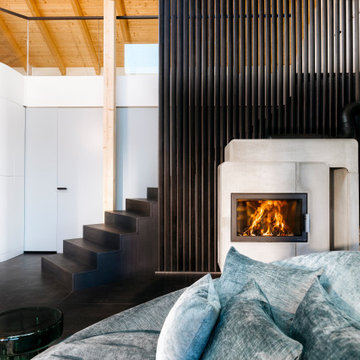
Offenes Wohnzimmer mit drehbarem Sofa, Kamin, offener Treppe zur Galerie mit Holzlamellen.
This is an example of a large contemporary formal open concept living room in Frankfurt with ceramic floors, a wood stove, a concrete fireplace surround, a concealed tv, black floor and wood walls.
This is an example of a large contemporary formal open concept living room in Frankfurt with ceramic floors, a wood stove, a concrete fireplace surround, a concealed tv, black floor and wood walls.
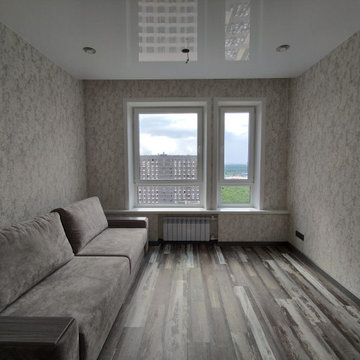
Гостиная в жк Саларьево Парк 3
Large living room in Moscow with grey walls, vinyl floors, black floor and wallpaper.
Large living room in Moscow with grey walls, vinyl floors, black floor and wallpaper.
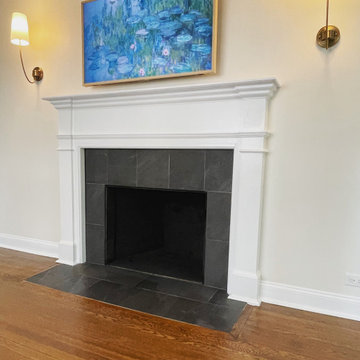
Photo of a traditional living room with a standard fireplace, a tile fireplace surround, black floor and panelled walls.
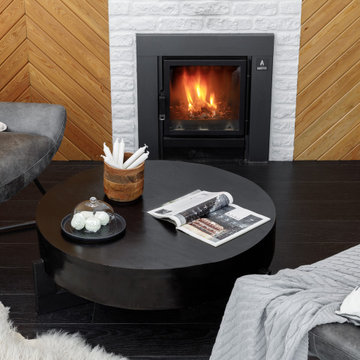
Photo of a mid-sized scandinavian open concept living room in Saint Petersburg with a library, white walls, porcelain floors, a standard fireplace, a metal fireplace surround, no tv, black floor, exposed beam and planked wall panelling.
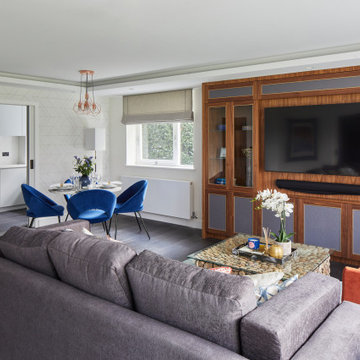
Mid-sized modern formal open concept living room in London with beige walls, dark hardwood floors, a built-in media wall, black floor, coffered and wallpaper.
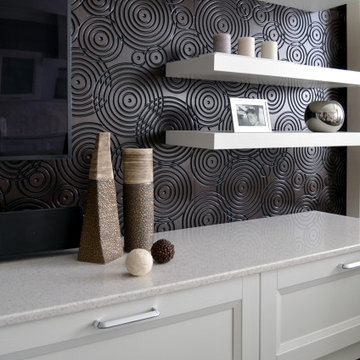
Дизайн гостиной в стиле современная классика. Декоративное панно из натурального шпона Венге.
Inspiration for a mid-sized transitional living room in Moscow with a library, beige walls, dark hardwood floors, a built-in media wall, black floor, recessed and panelled walls.
Inspiration for a mid-sized transitional living room in Moscow with a library, beige walls, dark hardwood floors, a built-in media wall, black floor, recessed and panelled walls.
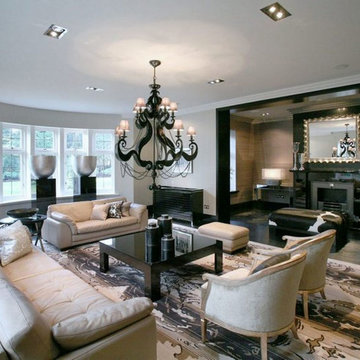
Four Beeches
Inspired by Charles Rennie Mackintosh’s Hill House, Four Beeches is a magnificent natural stone, new-build property with a corner turret, steeply pitched roofs, large overhanging eaves and parapet gables. This 16,700 sq ft mansion is set in a picturesque location overlooking a conservation area in Cheshire. The property sits in beautiful, mature landscaped grounds extending to approximately 2 ¼ acres.
A mansion thought to be the most expensive home in Greater Manchester has gone on sale for an eye-watering £11.25m. The eight-bedroom house on Green Walk, Bowdon, was built by a local businessman in 2008 but it is now ‘surplus to requirements’.
The property has almost 17,000 sq ft of floor space – including six reception rooms and a leisure suite with a swimming pool, spa, gym and home cinema with a bar area. It is surrounded by 2.25 acres of landscaped grounds, with garage space for four cars.
Phillip Diggle, from estate agent Gascoigne Halman, said: “It’s certainly the most expensive property we’ve ever had and the most expensive residential property in the area.
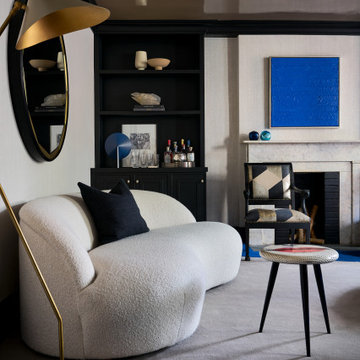
Small modern enclosed living room in New York with a library, white walls, carpet, a standard fireplace, a stone fireplace surround, no tv, black floor, wallpaper and wallpaper.
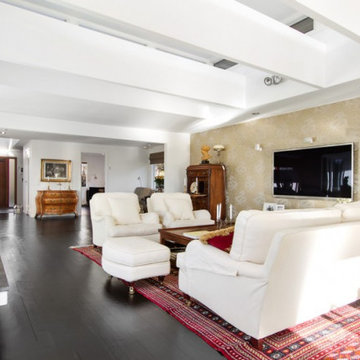
New build residential property in Surrey, London.
Photo of a large scandinavian formal open concept living room in London with beige walls, dark hardwood floors, no fireplace, a wall-mounted tv, black floor and wallpaper.
Photo of a large scandinavian formal open concept living room in London with beige walls, dark hardwood floors, no fireplace, a wall-mounted tv, black floor and wallpaper.
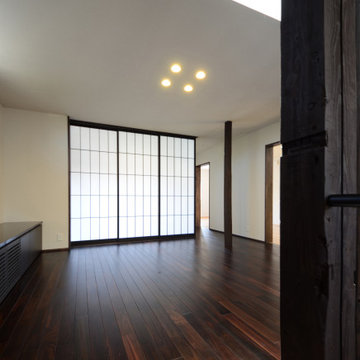
2階リビング
Design ideas for a modern living room with white walls, dark hardwood floors, a freestanding tv, black floor, wallpaper and wallpaper.
Design ideas for a modern living room with white walls, dark hardwood floors, a freestanding tv, black floor, wallpaper and wallpaper.
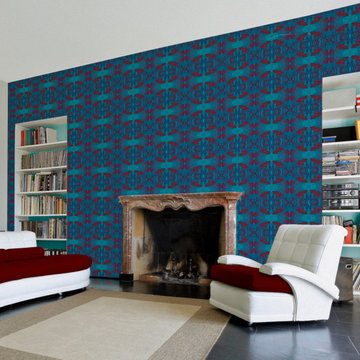
This is an example of a large contemporary formal open concept living room in Other with grey walls, a stone fireplace surround, black floor and wallpaper.
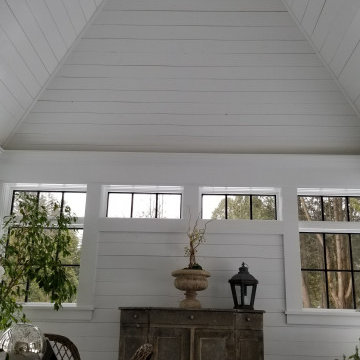
Transitional open concept living room in Other with white walls, porcelain floors, black floor, vaulted and wood walls.
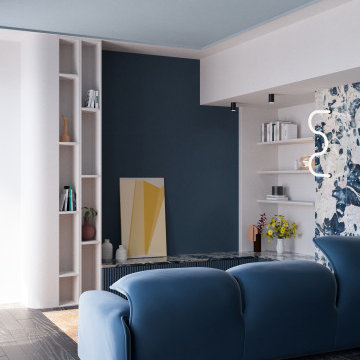
Rivoluzionando la planimetria esistente, abbiamo creato un flusso armonioso tra le diverse aree.
L’ampia cucina diventa il cuore pulsante dell’abitazione, un vero e proprio laboratorio culinario in cui si può sperimentare e creare ricette gourmet.
La zona living, con i suoi arredi di design e la luce naturale che penetra dalle ampie finestre, diventa lo spazio ideale per rilassarsi.
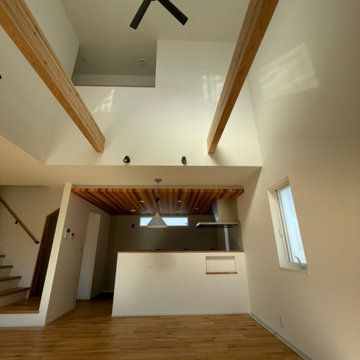
This is an example of a mid-sized scandinavian formal open concept living room in Other with white walls, vinyl floors, a freestanding tv, black floor, wallpaper and wallpaper.
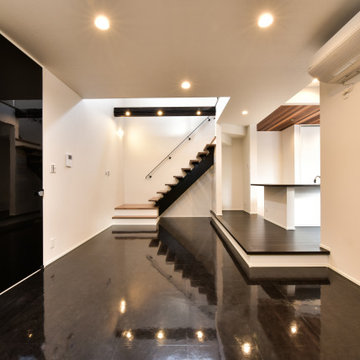
シックなインテリアで開放感のあるLDK
Large modern open concept living room in Other with white walls, painted wood floors, black floor, wallpaper and wallpaper.
Large modern open concept living room in Other with white walls, painted wood floors, black floor, wallpaper and wallpaper.
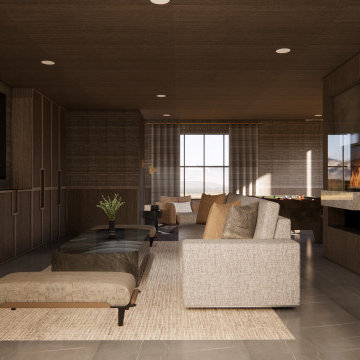
A modern transitional design with a moody twist! Welcome to our entertainment oasis where we've blended elegance and coziness flawlessly. From a stylish wine room, to thrilling games of pool and the warm embrace of our fireplace, it's all about the good times. And, oh, don't miss those stunning custom cabinets.
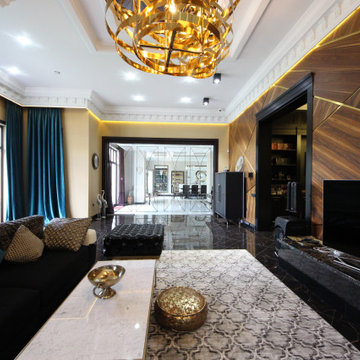
Дом в стиле арт деко, в трех уровнях, выполнен для семьи супругов в возрасте 50 лет, 3-е детей.
Комплектация объекта строительными материалами, мебелью, сантехникой и люстрами из Испании и России.
All Wall Treatments Living Room Design Photos with Black Floor
8