All Wall Treatments Living Room Design Photos with Black Floor
Refine by:
Budget
Sort by:Popular Today
81 - 100 of 276 photos
Item 1 of 3
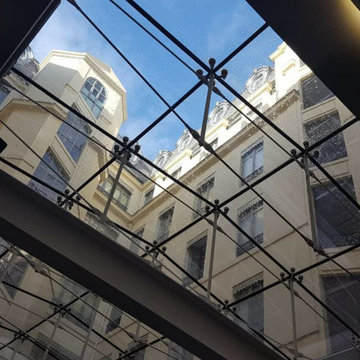
Lobby con grande lucernario in vetro, pavimento in marmo nero, bianco e verde, pareti con boiserie, divani e poltrone in stile classico/moderno
This is an example of an expansive traditional formal open concept living room in Lyon with grey walls, marble floors, black floor, coffered and decorative wall panelling.
This is an example of an expansive traditional formal open concept living room in Lyon with grey walls, marble floors, black floor, coffered and decorative wall panelling.
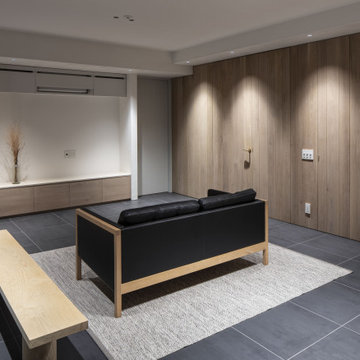
本計画は名古屋市の歴史ある閑静な住宅街にあるマンションのリノベーションのプロジェクトで、夫婦と子ども一人の3人家族のための住宅である。
設計時の要望は大きく2つあり、ダイニングとキッチンが豊かでゆとりある空間にしたいということと、物は基本的には表に見せたくないということであった。
インテリアの基本構成は床をオーク無垢材のフローリング、壁・天井は塗装仕上げとし、その壁の随所に床から天井までいっぱいのオーク無垢材の小幅板が現れる。LDKのある主室は黒いタイルの床に、壁・天井は寒水入りの漆喰塗り、出入口や家具扉のある長手一面をオーク無垢材が7m以上連続する壁とし、キッチン側の壁はワークトップに合わせて御影石としており、各面に異素材が対峙する。洗面室、浴室は壁床をモノトーンの磁器質タイルで統一し、ミニマルで洗練されたイメージとしている。
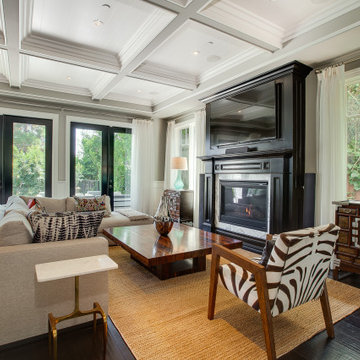
Design ideas for a beach style open concept living room in Los Angeles with grey walls, dark hardwood floors, a standard fireplace, a wall-mounted tv, black floor, coffered and decorative wall panelling.
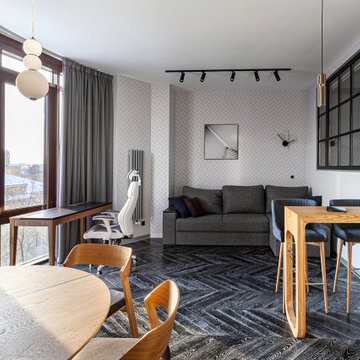
Квартира в минималистичном стиле ваби-саби. Автор проекта: Ассоциация IDA
Photo of a mid-sized contemporary open concept living room in Saint Petersburg with white walls, dark hardwood floors, black floor and wallpaper.
Photo of a mid-sized contemporary open concept living room in Saint Petersburg with white walls, dark hardwood floors, black floor and wallpaper.
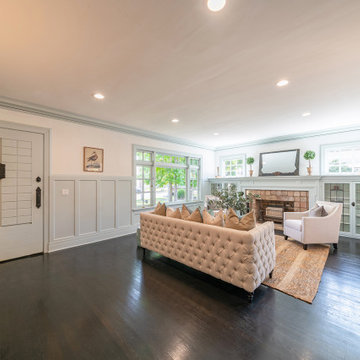
Large arts and crafts formal enclosed living room in Orange County with blue walls, dark hardwood floors, a standard fireplace, a tile fireplace surround, no tv, black floor and decorative wall panelling.
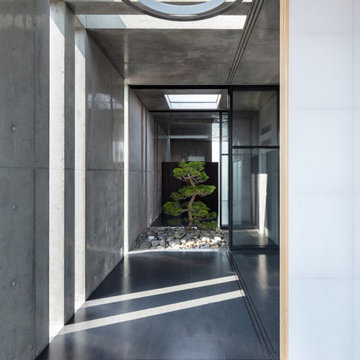
Photo of a modern enclosed living room in Other with grey walls, a wall-mounted tv and black floor.
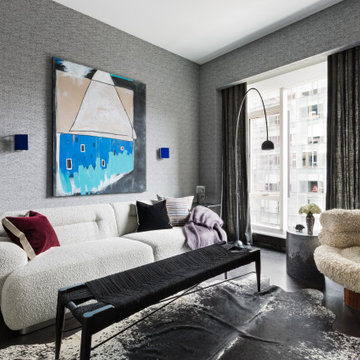
Photo of a contemporary living room in New York with grey walls, black floor and wallpaper.
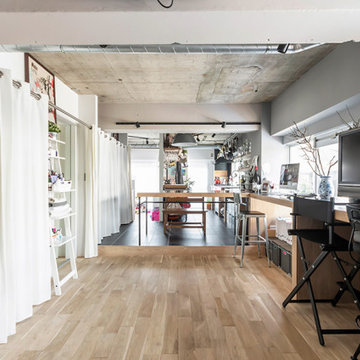
キッチンからリビングまでのカウンターを一体でデザイン。リビング側は一段床が下がりハイカウンターサイズに。ダイニングテーブルも造作。
寝室/UB/WICは一列に配置し、全てカーテンで隠している。
Inspiration for a mid-sized modern open concept living room in Tokyo with grey walls, medium hardwood floors, black floor, exposed beam and planked wall panelling.
Inspiration for a mid-sized modern open concept living room in Tokyo with grey walls, medium hardwood floors, black floor, exposed beam and planked wall panelling.
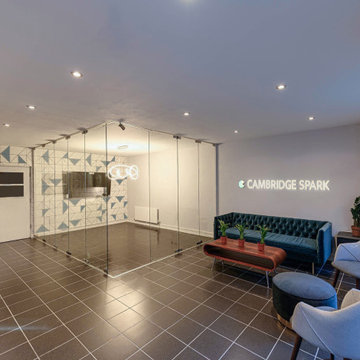
Entrance Lobby to Cambridge Spark Offices with custom meeting room.
Inspiration for a large contemporary formal enclosed living room with white walls, ceramic floors, no fireplace, a wall-mounted tv, black floor, recessed and wallpaper.
Inspiration for a large contemporary formal enclosed living room with white walls, ceramic floors, no fireplace, a wall-mounted tv, black floor, recessed and wallpaper.
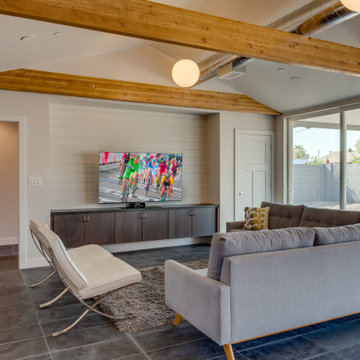
Design ideas for a mid-sized midcentury open concept living room in Phoenix with slate floors, no fireplace, a wall-mounted tv, black floor, vaulted and planked wall panelling.
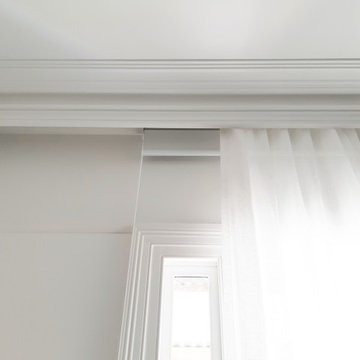
Renovation of a single fronted Victorian Cottage
Design ideas for a traditional living room in Geelong with white walls, dark hardwood floors, a standard fireplace, a plaster fireplace surround, black floor and decorative wall panelling.
Design ideas for a traditional living room in Geelong with white walls, dark hardwood floors, a standard fireplace, a plaster fireplace surround, black floor and decorative wall panelling.
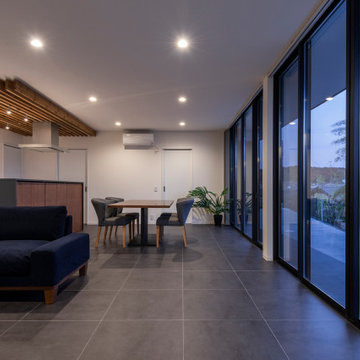
Inspiration for a mid-sized modern formal open concept living room in Tokyo Suburbs with white walls, porcelain floors, no fireplace, a freestanding tv, black floor, wallpaper and wallpaper.
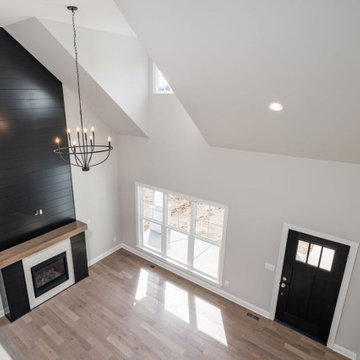
Inspiration for an industrial open concept living room in Huntington with beige walls, ceramic floors, a standard fireplace, a tile fireplace surround, black floor, vaulted and planked wall panelling.
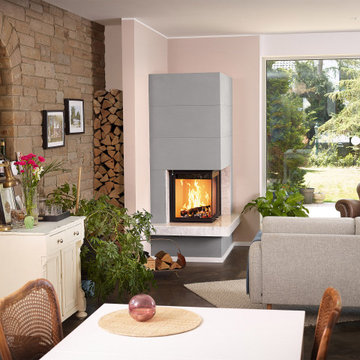
Die vorgesetzte Wand wurde gleichzeitig als Holzregal geplant. Hier liegt immer ein Vorrat für den gemütlichen Abend am Kamin bereit.
Mid-sized contemporary living room in Other with a corner fireplace, a stone fireplace surround, black floor and decorative wall panelling.
Mid-sized contemporary living room in Other with a corner fireplace, a stone fireplace surround, black floor and decorative wall panelling.
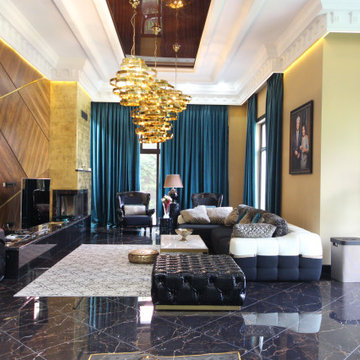
Дом в стиле арт деко, в трех уровнях, выполнен для семьи супругов в возрасте 50 лет, 3-е детей.
Комплектация объекта строительными материалами, мебелью, сантехникой и люстрами из Испании и России.
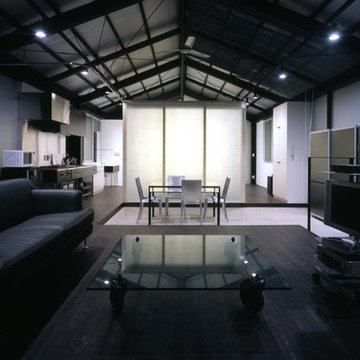
築40年以上の倉庫物件をガレージ付き住宅へコンバージョン。倉庫らしさを残しつつ快適に暮らしたいという希望を叶えるため、重量鉄骨の骨格を表わしてその空間を強調しつつ、屋根・外壁を断熱性の高い金属性サンドイッチパネルとした。さらに2階寝室は半透明のFRPパネルで覆い空調効率を高めている。そのFRPパネルのボックスは、LDKのライトボックスとしても機能する。ダイニングルームを土間としその上部にトップライトを設ける事で、あたかも屋外で食事しているかのような感覚をもたらしている。
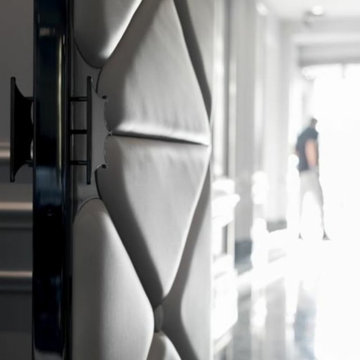
Lobby con grande lucernario in vetro, pavimento in marmo nero, bianco e verde, pareti con boiserie, divani e poltrone in stile classico/moderno, porte a tutta altezza in metallo cromato brunito e pelle bianca.
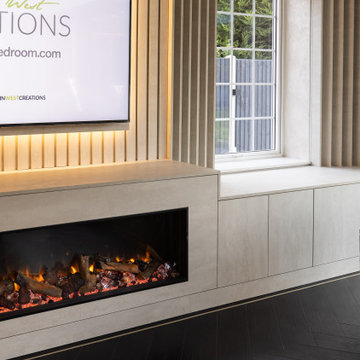
This astonishing 8m media wall is one of our biggest to date!
Reaching wall to wall, this statement piece features a sleek 2m wide electric fireplace & wall mounted TV with cable management.
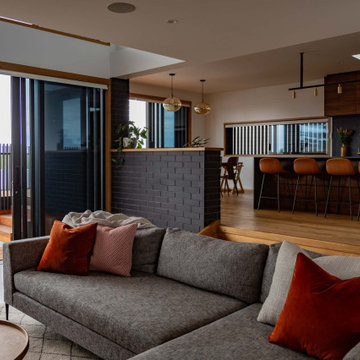
Inspiration for a mid-sized contemporary living room in Other with black walls, concrete floors, a hanging fireplace, a metal fireplace surround, a built-in media wall, black floor and brick walls.
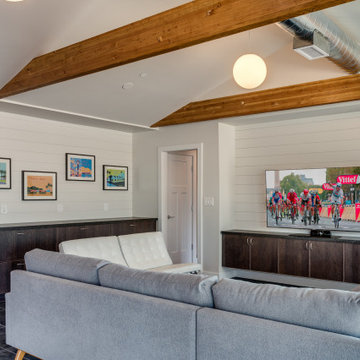
Inspiration for a mid-sized midcentury open concept living room in Phoenix with slate floors, no fireplace, a wall-mounted tv, black floor, vaulted and planked wall panelling.
All Wall Treatments Living Room Design Photos with Black Floor
5