All Wall Treatments Living Room Design Photos with Black Floor
Refine by:
Budget
Sort by:Popular Today
61 - 80 of 276 photos
Item 1 of 3
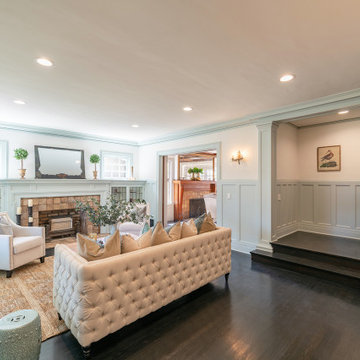
Photo of a large arts and crafts enclosed living room in Orange County with white walls, dark hardwood floors, a standard fireplace, a tile fireplace surround, black floor and decorative wall panelling.
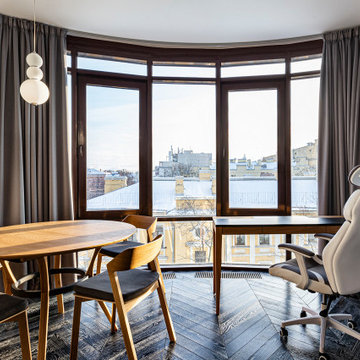
Квартира в минималистичном стиле ваби-саби. Автор проекта: Ассоциация IDA
Photo of a mid-sized contemporary open concept living room in Saint Petersburg with white walls, dark hardwood floors, black floor and wallpaper.
Photo of a mid-sized contemporary open concept living room in Saint Petersburg with white walls, dark hardwood floors, black floor and wallpaper.
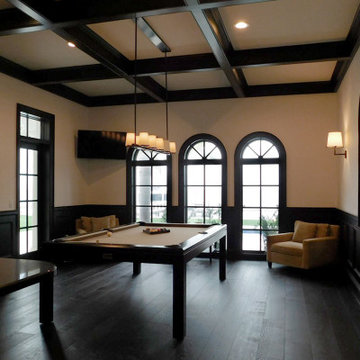
Photo of a mid-sized transitional living room in Tampa with a home bar, black walls, dark hardwood floors, a corner tv, black floor, wood and decorative wall panelling.
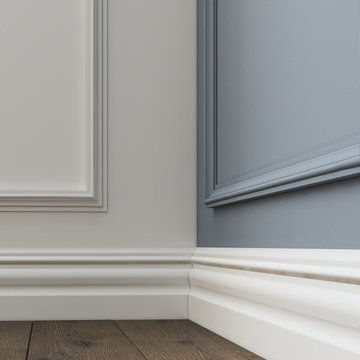
Hamptons family living at its best. This client wanted a beautiful Hamptons style home to emerge from the renovation of a tired brick veneer home for her family. The white/grey/blue palette of Hamptons style was her go to style which was an imperative part of the design brief but the creation of new zones for adult and soon to be teenagers was just as important. Our client didn't know where to start and that's how we helped her. Starting with a design brief, we set about working with her to choose all of the colours, finishes, fixtures and fittings and to also design the joinery/cabinetry to satisfy storage and aesthetic needs. We supplemented this with a full set of construction drawings to compliment the Architectural plans. Nothing was left to chance as we created the home of this family's dreams. Using white walls and dark floors throughout enabled us to create a harmonious palette that flowed from room to room. A truly beautiful home, one of our favourites!
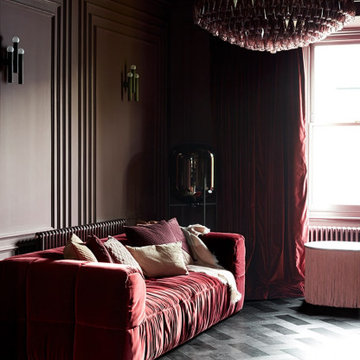
Living room painted in Farrow + Ball Brinjal. Custom fireplace surround in Rosso Levanto marble. Versaille pattern parquet flooring in custom black finish. Custom wall paneling design. Pink Venini glass chandelier.
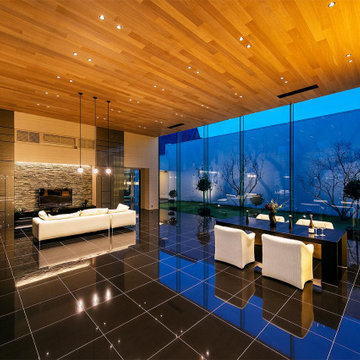
庭に向かい全面を開いたダイナミックな開口のリビング。鏡面のタイルが水面のように庭の景色を映し出し、時間と共に変化する空の色彩を楽しむ。
Modern formal open concept living room with beige walls, no fireplace, a freestanding tv, black floor and wallpaper.
Modern formal open concept living room with beige walls, no fireplace, a freestanding tv, black floor and wallpaper.
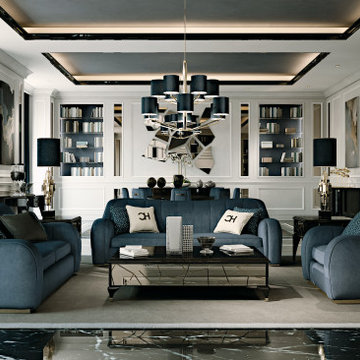
A beautifully designed villa, with American vibes and details that create a mix of classic and contemporary style.
Large traditional living room in New York with beige walls, marble floors, black floor, wood and decorative wall panelling.
Large traditional living room in New York with beige walls, marble floors, black floor, wood and decorative wall panelling.
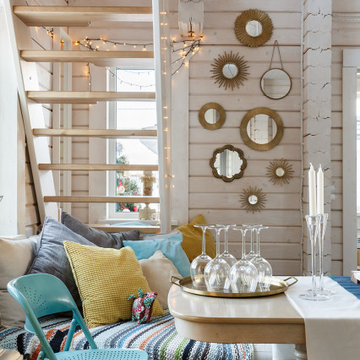
This is an example of a mid-sized scandinavian open concept living room in Saint Petersburg with white walls, porcelain floors, a wood stove, a metal fireplace surround, a built-in media wall, black floor, timber and wood walls.
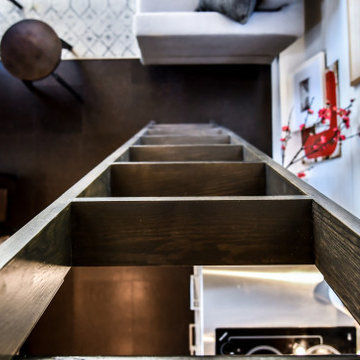
Designed by Malia Schultheis and built by Tru Form Tiny. This Tiny Home features Blue stained pine for the ceiling, pine wall boards in white, custom barn door, custom steel work throughout, and modern minimalist window trim.
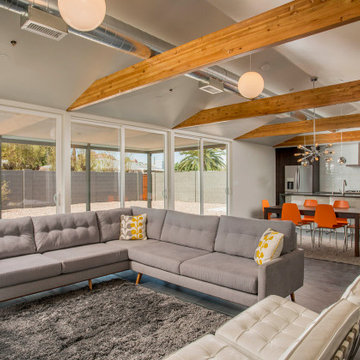
Photo of a mid-sized midcentury open concept living room in Phoenix with slate floors, no fireplace, a wall-mounted tv, black floor, vaulted and planked wall panelling.
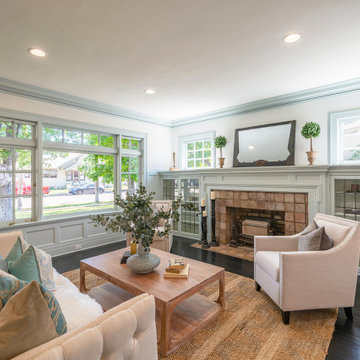
This is an example of a large arts and crafts formal enclosed living room in Orange County with blue walls, dark hardwood floors, a standard fireplace, a tile fireplace surround, no tv, black floor and decorative wall panelling.
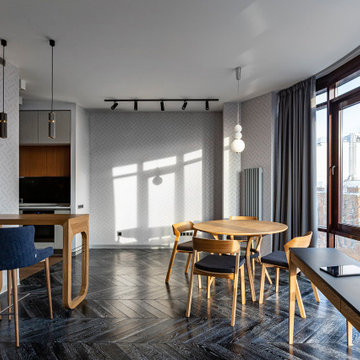
Квартира в минималистичном стиле ваби-саби. Автор проекта: Ассоциация IDA
This is an example of a mid-sized contemporary open concept living room in Saint Petersburg with white walls, dark hardwood floors, black floor and wallpaper.
This is an example of a mid-sized contemporary open concept living room in Saint Petersburg with white walls, dark hardwood floors, black floor and wallpaper.
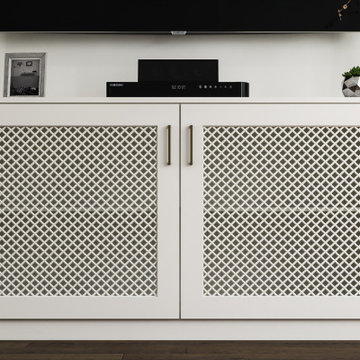
Hamptons family living at its best. This client wanted a beautiful Hamptons style home to emerge from the renovation of a tired brick veneer home for her family. The white/grey/blue palette of Hamptons style was her go to style which was an imperative part of the design brief but the creation of new zones for adult and soon to be teenagers was just as important. Our client didn't know where to start and that's how we helped her. Starting with a design brief, we set about working with her to choose all of the colours, finishes, fixtures and fittings and to also design the joinery/cabinetry to satisfy storage and aesthetic needs. We supplemented this with a full set of construction drawings to compliment the Architectural plans. Nothing was left to chance as we created the home of this family's dreams. Using white walls and dark floors throughout enabled us to create a harmonious palette that flowed from room to room. A truly beautiful home, one of our favourites!
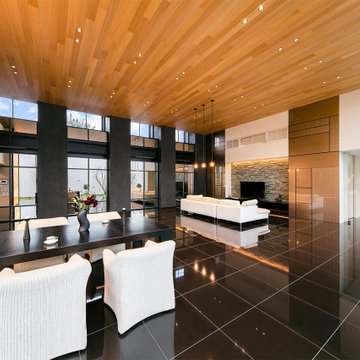
開口の対面を鏡張りにすることで、庭の景色を両面で楽しむ。上部はハイサイドライトで仕上げ、光と空の景色を取り込んだ。
Photo of a modern formal open concept living room with beige walls, no fireplace, a freestanding tv, black floor and wallpaper.
Photo of a modern formal open concept living room with beige walls, no fireplace, a freestanding tv, black floor and wallpaper.

本計画は名古屋市の歴史ある閑静な住宅街にあるマンションのリノベーションのプロジェクトで、夫婦と子ども一人の3人家族のための住宅である。
設計時の要望は大きく2つあり、ダイニングとキッチンが豊かでゆとりある空間にしたいということと、物は基本的には表に見せたくないということであった。
インテリアの基本構成は床をオーク無垢材のフローリング、壁・天井は塗装仕上げとし、その壁の随所に床から天井までいっぱいのオーク無垢材の小幅板が現れる。LDKのある主室は黒いタイルの床に、壁・天井は寒水入りの漆喰塗り、出入口や家具扉のある長手一面をオーク無垢材が7m以上連続する壁とし、キッチン側の壁はワークトップに合わせて御影石としており、各面に異素材が対峙する。洗面室、浴室は壁床をモノトーンの磁器質タイルで統一し、ミニマルで洗練されたイメージとしている。
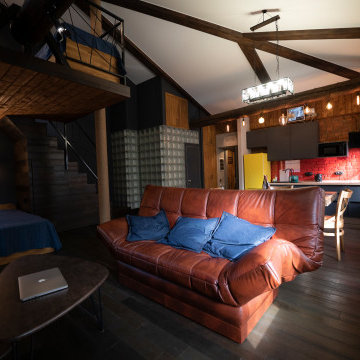
Этот интерьер – результат интересных идей, смелых решений и профессионального подхода строителей высокого класса.
В старом фонде Санкт-Петербурга, встречаются небольшие двухэтажные здания, располагающиеся во дворах-колодцах.
Изначально, этот дом являлся конюшней. На втором этаже было две комнаты, ванная, кухня. Помещения были очень маленькие и запущенные, потолок низкий. Из ванной можно было попасть на холодный чердак по приставной вертикальной лестнице. Встать в полный рост на чердаке можно было лишь на четырёх квадратных метрах в самой высокой точке. Рассматривались разные идеи по организации пространства. Сначала, было предложено сделать лестницу на чердак, который необходимо утеплить и организовать спальное место в высокой точке кровли, но эта идея не прижилась, так как, такое решение, значительно сократило бы полезную площадь. В итоге, я предложил демонтировать перекрытие и стены, и объединить этаж и чердак. Решение было одобрено. После демонтажа выявились некоторые нюансы: лаги пришлось укреплять и менять листы самой кровли, так как они протекали, так же, пришлось перекладывать оконные проёмы, они были не в один уровень, пол пришлось укреплять и заливать. Вскрылись четыре несущих бревна перекрытия, два их которых сгнили в точках крепления к стенам, их демонтировали. Оставшиеся два бревна оставили, одно полностью, а второе отрезали на половину и закрепили ко второму ярусу, который был возведён сразу после демонтажа. Оба бревна, в новом интерьере, служат как дополнительной несущей конструкцией, так и элементом декора.
Настоящий лофт интерьер. Отреставрированный родной кирпич, старые бревенчатые балки, сварная конструкция второго яруса, стеклоблоки, обеденный стол из слэба, кожаный диван, жёлтый холодильник, фартук кухни - кирпич под стеклом окрашенный в красный, паркетная доска, в санузле чёрная сантехника.
Перевоплощать, измученный временем и невниманием старый фонд Петербурга, для меня, всегда было одним из самых приятных занятий.
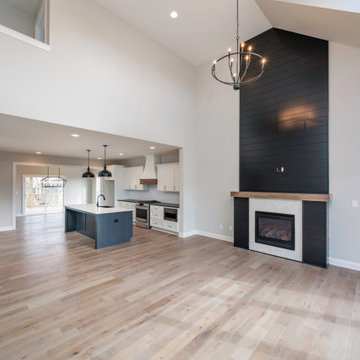
Industrial open concept living room in Huntington with beige walls, ceramic floors, a standard fireplace, a tile fireplace surround, black floor, vaulted and planked wall panelling.
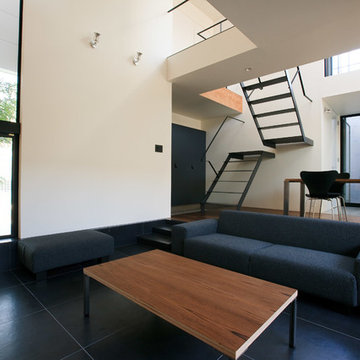
Inspiration for a mid-sized modern formal open concept living room in Tokyo Suburbs with brown walls, ceramic floors, a freestanding tv, black floor, wallpaper and wallpaper.
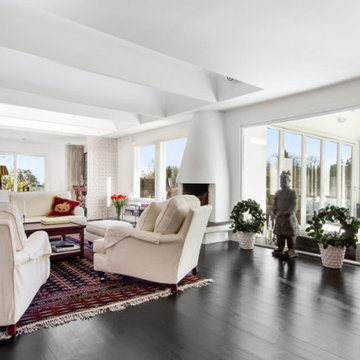
New build residential property in Surrey, London.
Inspiration for a large scandinavian formal open concept living room in London with beige walls, dark hardwood floors, no fireplace, a wall-mounted tv, black floor and wallpaper.
Inspiration for a large scandinavian formal open concept living room in London with beige walls, dark hardwood floors, no fireplace, a wall-mounted tv, black floor and wallpaper.
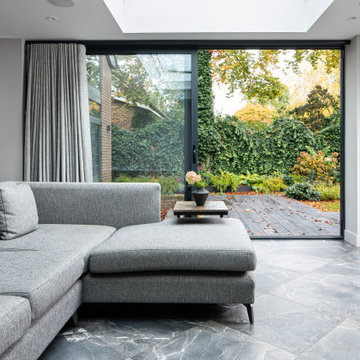
Design ideas for a mid-sized contemporary open concept living room in Berkshire with grey walls, porcelain floors, a wall-mounted tv, black floor and wallpaper.
All Wall Treatments Living Room Design Photos with Black Floor
4