All TVs Living Room Design Photos with Black Floor
Refine by:
Budget
Sort by:Popular Today
41 - 60 of 1,350 photos
Item 1 of 3
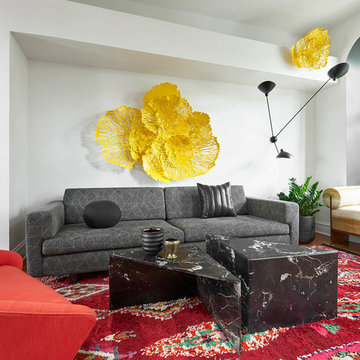
Inspiration for a mid-sized eclectic open concept living room in Chicago with white walls, medium hardwood floors, a two-sided fireplace, a plaster fireplace surround, a wall-mounted tv and black floor.
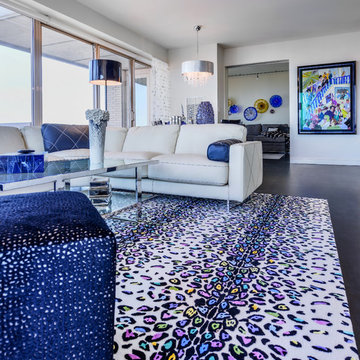
Glass Anemones in far view, customized Pastel and Glitter party scene in middle view for Glamorous NYC Pied-A-Tierre.
Photo of a mid-sized contemporary formal open concept living room in New York with white walls, concrete floors, no fireplace, a wall-mounted tv and black floor.
Photo of a mid-sized contemporary formal open concept living room in New York with white walls, concrete floors, no fireplace, a wall-mounted tv and black floor.
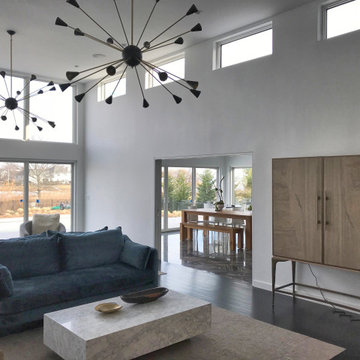
The best features of this modern living room are the multiple large windows across two walls, its high ceilings, and its open feel. This is indoor outdoor living room has direct access to a patio with pool and view of the river.
The tall ceiling allows for these dramatic windows, lots of natural light, and two unique large lights that make a statement in the space. The TV is hidden in a beautiful wood cabinet furniture piece with doors that sits on legs.
The living room has a large opening to the adjacent dining room with square leg table and wood bench seating.
The white walls and many windows add to the open feel of the space. These contrast against the navy blue velvet couches and dark floors.
This modern transformation from an outdated home in Rumson, NJ came about by the vision of jersey shore architect, Brendan McHugh, & the work of Lead Dog Construction. This involved an addition and major renovation of this waterfront home.

Soggiorno progettato su misura in base alle richieste del cliente. Scelta minuziosa dell'arredo correlata al materiale, luci ed allo stile richiesto.
This is an example of an expansive modern formal open concept living room in Milan with white walls, marble floors, a ribbon fireplace, a wood fireplace surround, a wall-mounted tv, black floor, timber and wood walls.
This is an example of an expansive modern formal open concept living room in Milan with white walls, marble floors, a ribbon fireplace, a wood fireplace surround, a wall-mounted tv, black floor, timber and wood walls.
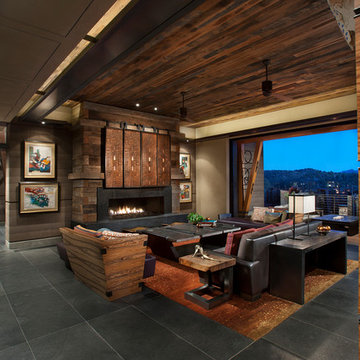
Anita Lang - IMI Design - Scottsdale, AZ
Photo of a large formal open concept living room in Phoenix with brown walls, a ribbon fireplace, a stone fireplace surround, a concealed tv, black floor and slate floors.
Photo of a large formal open concept living room in Phoenix with brown walls, a ribbon fireplace, a stone fireplace surround, a concealed tv, black floor and slate floors.
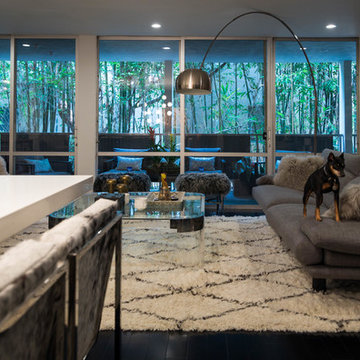
Design ideas for a large modern formal open concept living room in Los Angeles with grey walls, dark hardwood floors, a wall-mounted tv and black floor.
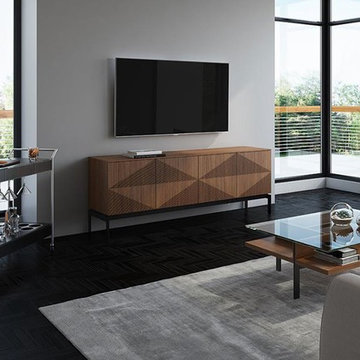
Photo of a mid-sized contemporary formal open concept living room in Seattle with grey walls, porcelain floors, a freestanding tv, black floor and no fireplace.
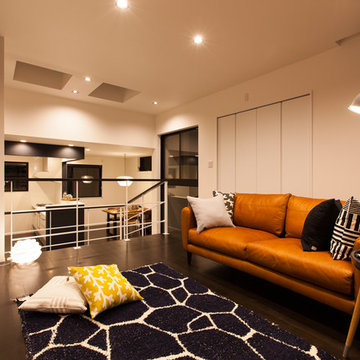
Photo of a small midcentury enclosed living room in Other with white walls, plywood floors, a wall-mounted tv and black floor.
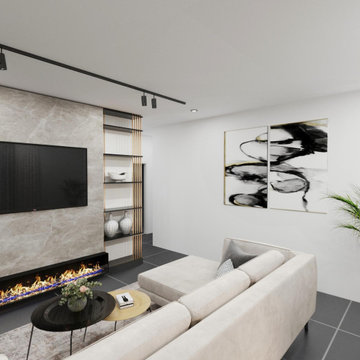
Open living room
Inspiration for a small industrial open concept living room in Los Angeles with white walls, a ribbon fireplace, a stone fireplace surround, a wall-mounted tv and black floor.
Inspiration for a small industrial open concept living room in Los Angeles with white walls, a ribbon fireplace, a stone fireplace surround, a wall-mounted tv and black floor.
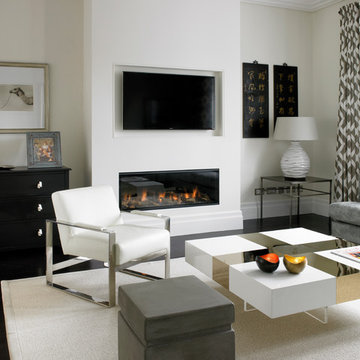
A really successful living room with everyones idea of heaven. A working ribbon gas fireplace with a recessed television above.
This is an example of a mid-sized contemporary living room in London with beige walls, dark hardwood floors, a ribbon fireplace, a plaster fireplace surround, a wall-mounted tv and black floor.
This is an example of a mid-sized contemporary living room in London with beige walls, dark hardwood floors, a ribbon fireplace, a plaster fireplace surround, a wall-mounted tv and black floor.
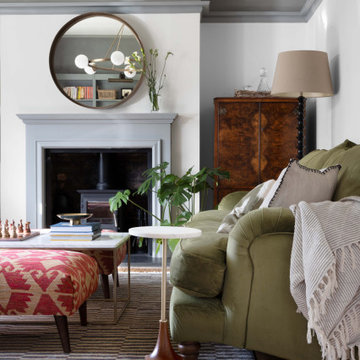
Inspiration for a mid-sized transitional formal enclosed living room in Cheshire with beige walls, medium hardwood floors, a wood stove, a wood fireplace surround, a concealed tv and black floor.
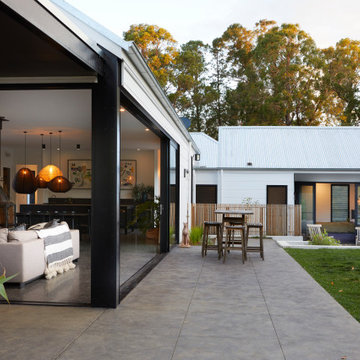
Open plan living. Indoor and Outdoor
Large contemporary open concept living room in Other with white walls, concrete floors, a two-sided fireplace, a concrete fireplace surround, a wall-mounted tv and black floor.
Large contemporary open concept living room in Other with white walls, concrete floors, a two-sided fireplace, a concrete fireplace surround, a wall-mounted tv and black floor.
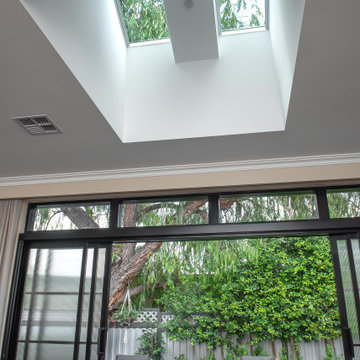
Design ideas for a contemporary open concept living room in Perth with beige walls, ceramic floors, a standard fireplace, a concrete fireplace surround, a wall-mounted tv and black floor.
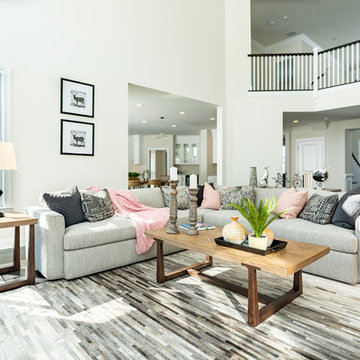
Steven Seymour
Inspiration for a large transitional open concept living room in Bridgeport with painted wood floors, a ribbon fireplace, a plaster fireplace surround, a wall-mounted tv and black floor.
Inspiration for a large transitional open concept living room in Bridgeport with painted wood floors, a ribbon fireplace, a plaster fireplace surround, a wall-mounted tv and black floor.
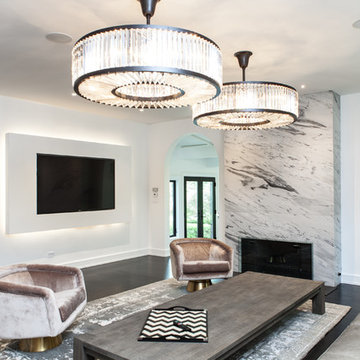
Studio West Photography
This is an example of a large modern formal enclosed living room in Chicago with white walls, dark hardwood floors, a standard fireplace, a stone fireplace surround, a wall-mounted tv and black floor.
This is an example of a large modern formal enclosed living room in Chicago with white walls, dark hardwood floors, a standard fireplace, a stone fireplace surround, a wall-mounted tv and black floor.
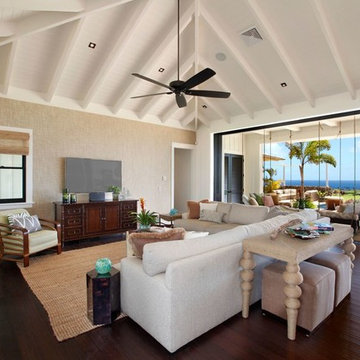
The great room opens to the lanai with expansive ocean views and a large infinity edge pool. The house was designed in the plantation beach style popular here in the islands. Note the white painted vaulted ceiling, paneled wall detail, grass-cloth wall covering, and built-in bookshelves and window seat reading nook.
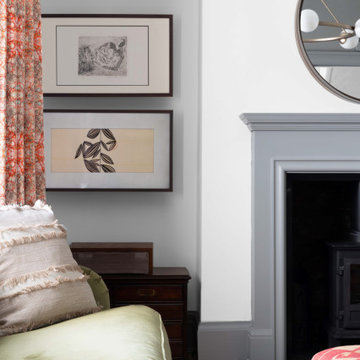
Inspiration for a mid-sized transitional formal enclosed living room in Cheshire with beige walls, medium hardwood floors, a wood stove, a wood fireplace surround, a concealed tv and black floor.

本計画は名古屋市の歴史ある閑静な住宅街にあるマンションのリノベーションのプロジェクトで、夫婦と子ども一人の3人家族のための住宅である。
設計時の要望は大きく2つあり、ダイニングとキッチンが豊かでゆとりある空間にしたいということと、物は基本的には表に見せたくないということであった。
インテリアの基本構成は床をオーク無垢材のフローリング、壁・天井は塗装仕上げとし、その壁の随所に床から天井までいっぱいのオーク無垢材の小幅板が現れる。LDKのある主室は黒いタイルの床に、壁・天井は寒水入りの漆喰塗り、出入口や家具扉のある長手一面をオーク無垢材が7m以上連続する壁とし、キッチン側の壁はワークトップに合わせて御影石としており、各面に異素材が対峙する。洗面室、浴室は壁床をモノトーンの磁器質タイルで統一し、ミニマルで洗練されたイメージとしている。
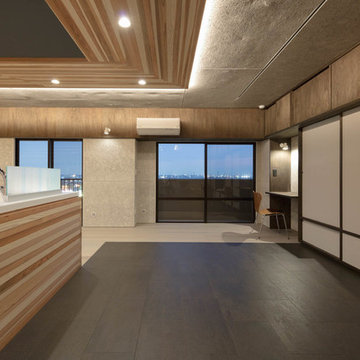
photo by Takumi Ota
Design ideas for a small contemporary formal open concept living room in Tokyo with white walls, cork floors, a freestanding tv and black floor.
Design ideas for a small contemporary formal open concept living room in Tokyo with white walls, cork floors, a freestanding tv and black floor.
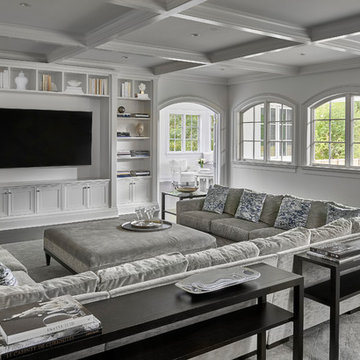
Inspiration for a large transitional enclosed living room in Chicago with white walls, dark hardwood floors, no fireplace, a built-in media wall and black floor.
All TVs Living Room Design Photos with Black Floor
3