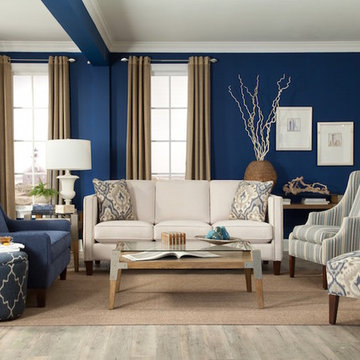Living Room Design Photos with Blue Walls and Light Hardwood Floors
Refine by:
Budget
Sort by:Popular Today
21 - 40 of 4,010 photos
Item 1 of 3
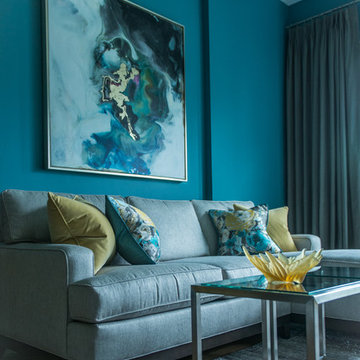
Emily Annette Photography
Mid-sized modern loft-style living room in DC Metro with blue walls, light hardwood floors, a standard fireplace, a wood fireplace surround, a built-in media wall and yellow floor.
Mid-sized modern loft-style living room in DC Metro with blue walls, light hardwood floors, a standard fireplace, a wood fireplace surround, a built-in media wall and yellow floor.
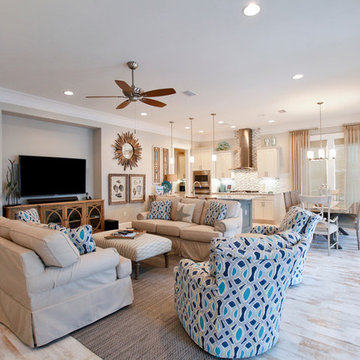
Design ideas for a mid-sized transitional open concept living room in San Diego with blue walls, light hardwood floors, a wall-mounted tv and white floor.
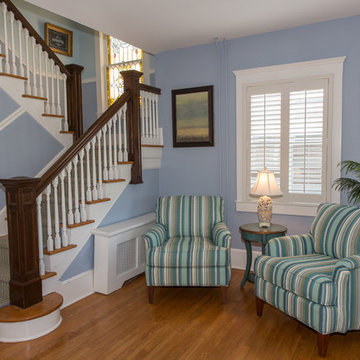
Inspiration for a mid-sized beach style enclosed living room in New York with blue walls, light hardwood floors, no fireplace and no tv.
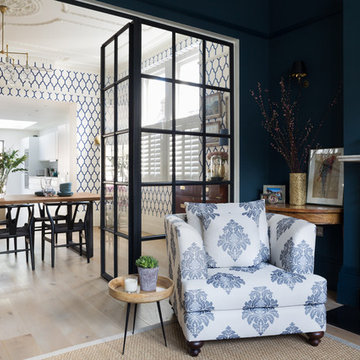
Paul Craig
Transitional enclosed living room in London with blue walls, light hardwood floors and a standard fireplace.
Transitional enclosed living room in London with blue walls, light hardwood floors and a standard fireplace.
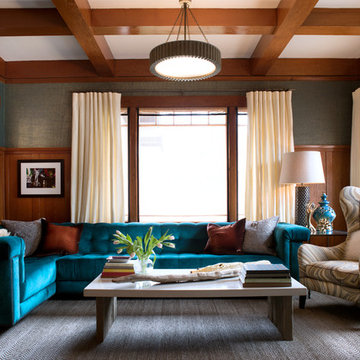
Photo of a large contemporary enclosed living room in San Francisco with blue walls, light hardwood floors, a ribbon fireplace, a stone fireplace surround and no tv.
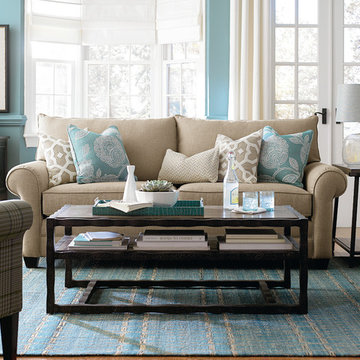
Mixing bright color and cream tones, this living room is warm and inviting for all who enter.
Mid-sized transitional formal open concept living room in Jacksonville with blue walls and light hardwood floors.
Mid-sized transitional formal open concept living room in Jacksonville with blue walls and light hardwood floors.
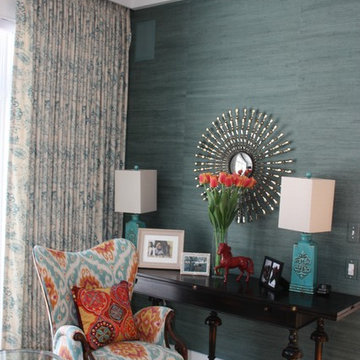
Inspiration for a transitional enclosed living room in Milwaukee with blue walls and light hardwood floors.
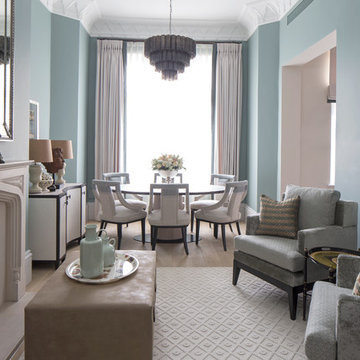
The contemporary living room steers away from the rich colour palette used in the rest of the home to encourage a more serene atmosphere. The pale blue walls, soft grey armchairs and light brown ottoman create a serene space. The pastel blue accessories and the contemporary artwork complement the matte fire place without being too central. The ornate sculpture on the sidetable maintains the historical accents of the home alongside the smoked glass chandelier in the dining area.
Photography by Richard Waite.
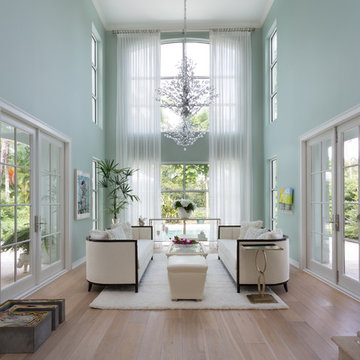
The very high ceilings of this living room create a focal point as you enter the long foyer. The fabric on the curtains, a semi transparent linen, permits the natural light to seep through the entire space. A Floridian environment was created by using soft aqua blues throughout. The furniture is Christopher Guy modern sofas and the glass tables adding an airy feel. The silver and crystal leaf motif chandeliers finish the composition. Our Aim was to bring the outside landscape of beautiful tropical greens and orchids indoors.
Photography by: Claudia Uribe
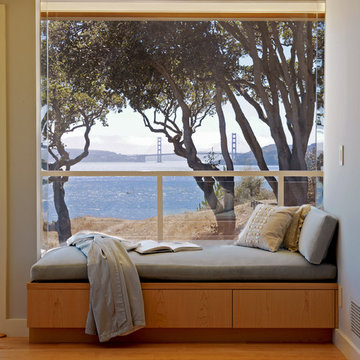
A contemplative space and lovely window seat
Design ideas for a mid-sized contemporary formal open concept living room in San Francisco with blue walls, light hardwood floors, a two-sided fireplace, a wood fireplace surround and no tv.
Design ideas for a mid-sized contemporary formal open concept living room in San Francisco with blue walls, light hardwood floors, a two-sided fireplace, a wood fireplace surround and no tv.
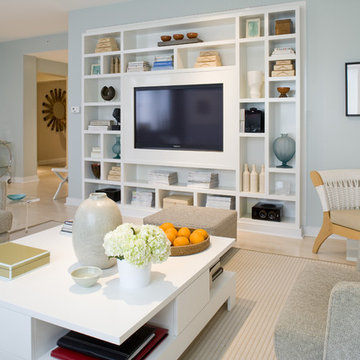
Inspiration for a large transitional enclosed living room in Boston with blue walls, a built-in media wall, light hardwood floors and no fireplace.
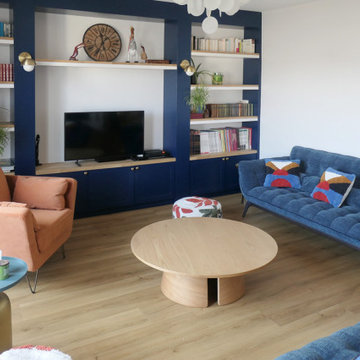
Villa Marcès - Réaménagement et décoration d'un appartement, 94 - La pièce à vivre est divisée en deux parties distinctes ; dans la salle à manger , un triptyque en papier peint coloré donne le ton et fait face à la grande bibliothèque sur mesure du salon.
Le salon est composé de deux canapés, d'un fauteuil et d'une table basse. Deux tables d'appoint et des poufs fantaisies complètent l'ensemble

Design ideas for a large contemporary formal open concept living room in London with blue walls, light hardwood floors, a wall-mounted tv and beige floor.

Design ideas for a mid-sized country open concept living room in Hampshire with a library, blue walls, light hardwood floors, a wood stove and a freestanding tv.
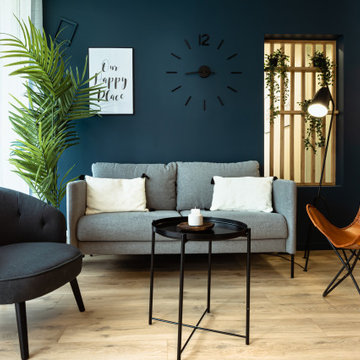
Design ideas for a mid-sized scandinavian open concept living room in Bordeaux with a home bar, blue walls, light hardwood floors and no tv.
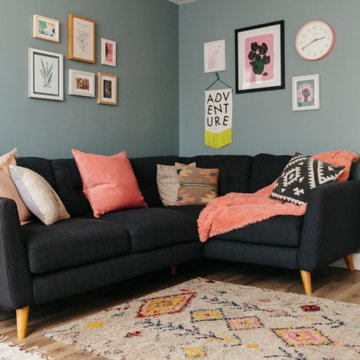
Design ideas for a mid-sized scandinavian living room in London with blue walls, light hardwood floors and beige floor.

Design ideas for a small scandinavian open concept living room in Cornwall with blue walls, light hardwood floors, a standard fireplace, a metal fireplace surround, a freestanding tv and exposed beam.
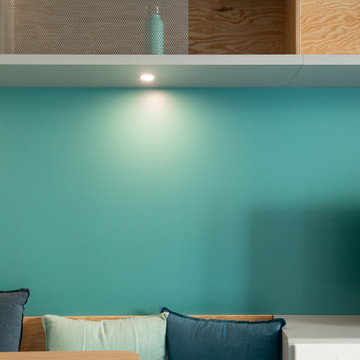
détail meuble sur mesure , banc
Inspiration for a mid-sized modern open concept living room in Paris with blue walls, light hardwood floors, no fireplace and a freestanding tv.
Inspiration for a mid-sized modern open concept living room in Paris with blue walls, light hardwood floors, no fireplace and a freestanding tv.
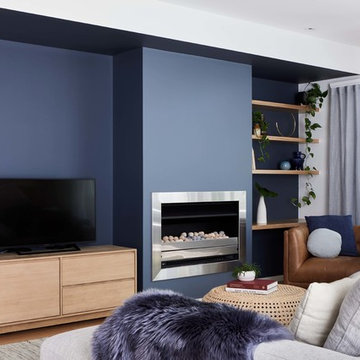
Scandinavian open concept living room in Melbourne with blue walls, light hardwood floors and a freestanding tv.
Living Room Design Photos with Blue Walls and Light Hardwood Floors
2
