Living Room Design Photos with Ceramic Floors and a Stone Fireplace Surround
Refine by:
Budget
Sort by:Popular Today
61 - 80 of 1,783 photos
Item 1 of 3
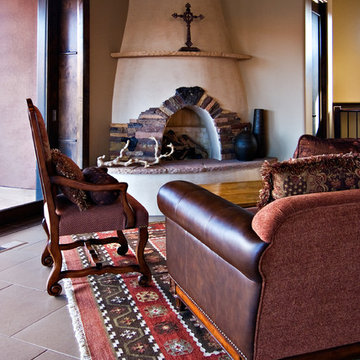
No Southwest home is complete without a kiva fireplace. It features matching stone from the exterior and a smooth Venetian plaster.
Photo of a mid-sized open concept living room in Phoenix with beige walls, a corner fireplace, a stone fireplace surround, ceramic floors and grey floor.
Photo of a mid-sized open concept living room in Phoenix with beige walls, a corner fireplace, a stone fireplace surround, ceramic floors and grey floor.
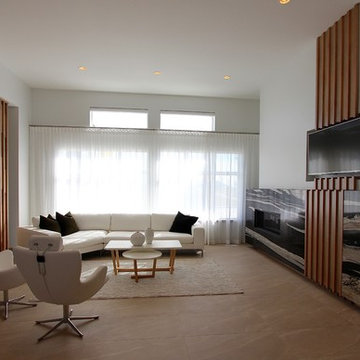
Inspiration for a large arts and crafts open concept living room in Other with white walls, ceramic floors, a ribbon fireplace, a stone fireplace surround and a wall-mounted tv.
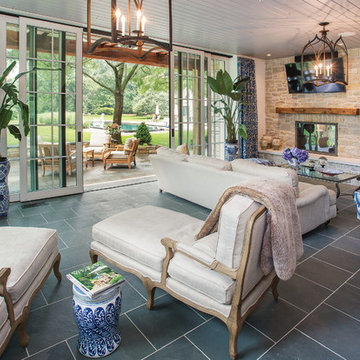
Photo credit: Greg Grupenhof; Whole-house renovation to existing Indian Hill home. Prior to the renovation, the Scaninavian-modern interiors felt cold and cavernous. In order to make this home work for a family, we brought the spaces down to a more livable scale and used natural materials like wood and stone to make the home warm and welcoming.
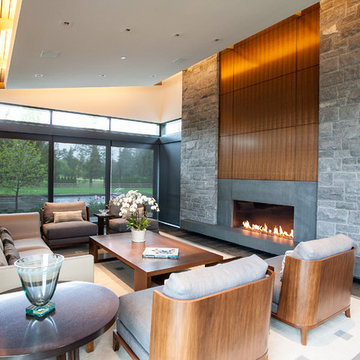
Design ideas for a large contemporary open concept living room in Vancouver with white walls, a ribbon fireplace, no tv, ceramic floors and a stone fireplace surround.
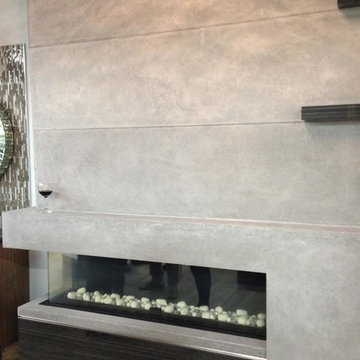
Corner Fireplace. Fireplace. Cast Stone. Cast Stone Mantels. Fireplace. Fireplace Mantels. Fireplace Surrounds. Mantels Design. Omega. Modern Fireplace. Contemporary Fireplace. Contemporary Living room. Gas Fireplace. Linear. Linear Fireplace. Linear Mantels. Fireplace Makeover. Fireplace Linear Modern. Omega Mantels. Fireplace Design Ideas.
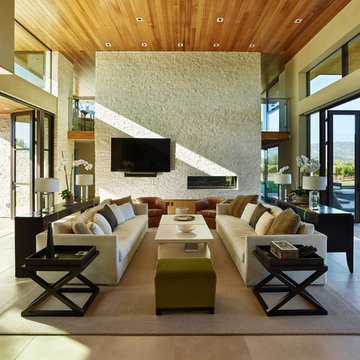
Adrian Gregorutti
This is an example of a large contemporary formal open concept living room in San Francisco with ceramic floors, a ribbon fireplace, a stone fireplace surround and a wall-mounted tv.
This is an example of a large contemporary formal open concept living room in San Francisco with ceramic floors, a ribbon fireplace, a stone fireplace surround and a wall-mounted tv.

Cedar Cove Modern benefits from its integration into the landscape. The house is set back from Lake Webster to preserve an existing stand of broadleaf trees that filter the low western sun that sets over the lake. Its split-level design follows the gentle grade of the surrounding slope. The L-shape of the house forms a protected garden entryway in the area of the house facing away from the lake while a two-story stone wall marks the entry and continues through the width of the house, leading the eye to a rear terrace. This terrace has a spectacular view aided by the structure’s smart positioning in relationship to Lake Webster.
The interior spaces are also organized to prioritize views of the lake. The living room looks out over the stone terrace at the rear of the house. The bisecting stone wall forms the fireplace in the living room and visually separates the two-story bedroom wing from the active spaces of the house. The screen porch, a staple of our modern house designs, flanks the terrace. Viewed from the lake, the house accentuates the contours of the land, while the clerestory window above the living room emits a soft glow through the canopy of preserved trees.
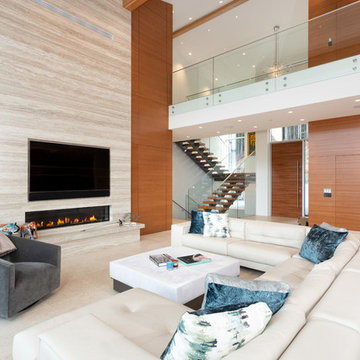
These wall panels were extremely hard to build/install due to their massive size
This is an example of an expansive contemporary loft-style living room in Vancouver with a library, beige walls, ceramic floors, a ribbon fireplace, a stone fireplace surround, a built-in media wall and beige floor.
This is an example of an expansive contemporary loft-style living room in Vancouver with a library, beige walls, ceramic floors, a ribbon fireplace, a stone fireplace surround, a built-in media wall and beige floor.
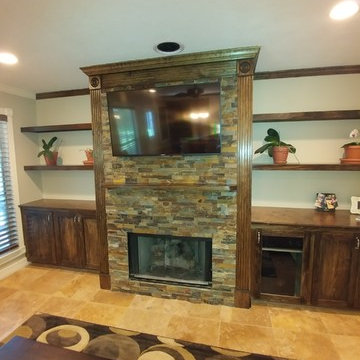
Inspiration for a mid-sized arts and crafts open concept living room in Houston with beige walls, ceramic floors, a standard fireplace, a stone fireplace surround and a wall-mounted tv.
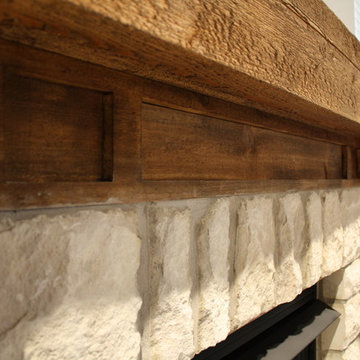
Wood tile was used throughout the house for the sand-and-finish wood look, but without the risk of water damage.
Cedar framed gas fireplace hand-crafted and stained to give the worn-out look, but with fresh, rough cedar.
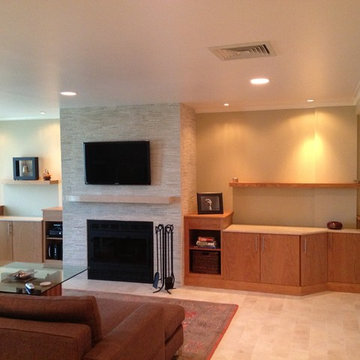
Dennis Molla
In this penthouse the team completely remodeled the unit from top to bottom.
Beautiful 6x18 floor tile was installed in every room. Using Schluter Ditra uncoupling membrane between slab and tile assures us we are covered from cracking tile.
We installed new Madison single panel doors by JeldWen. Very simple 1x5 base was installed that we routered on one side to ease the edge.
Custom cabinetry was ordered to maximize storage and on 2 sides of the fireplace.
Natural stone tile was installed on the fireplace bump out and marble mantle was installed.
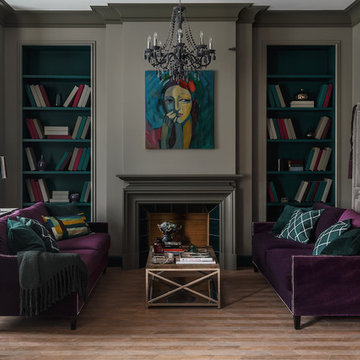
Photo of a mid-sized transitional formal open concept living room in Moscow with grey walls, ceramic floors, a standard fireplace, a stone fireplace surround and brown floor.
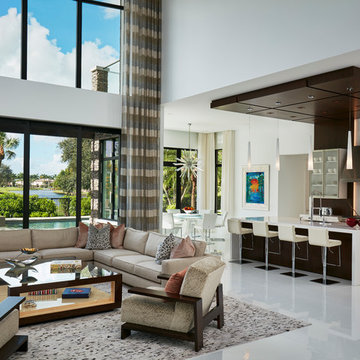
Brantley Photography
Photo of a large contemporary open concept living room in Miami with white walls, no tv, grey floor, ceramic floors, a ribbon fireplace and a stone fireplace surround.
Photo of a large contemporary open concept living room in Miami with white walls, no tv, grey floor, ceramic floors, a ribbon fireplace and a stone fireplace surround.
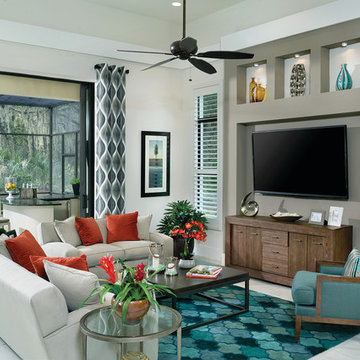
arthur rutenberg homes This living room opens onto the outdoor patio and bar. Perfect for entertaining.
Photo of a large contemporary open concept living room in Tampa with a home bar, beige walls, ceramic floors, a corner fireplace, a stone fireplace surround and a wall-mounted tv.
Photo of a large contemporary open concept living room in Tampa with a home bar, beige walls, ceramic floors, a corner fireplace, a stone fireplace surround and a wall-mounted tv.
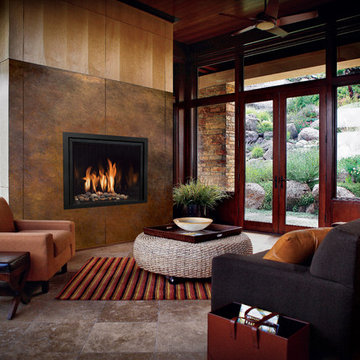
Find your Zen with a Modern fire of Natural River Rock framed by a Wide Grace front
Design ideas for a mid-sized modern open concept living room in Albuquerque with a standard fireplace, a stone fireplace surround, no tv, multi-coloured walls and ceramic floors.
Design ideas for a mid-sized modern open concept living room in Albuquerque with a standard fireplace, a stone fireplace surround, no tv, multi-coloured walls and ceramic floors.
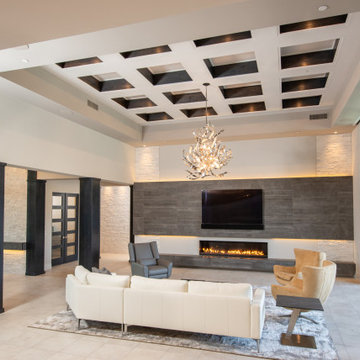
This Desert Mountain gem, nestled in the mountains of Mountain Skyline Village, offers both views for miles and secluded privacy. Multiple glass pocket doors disappear into the walls to reveal the private backyard resort-like retreat. Extensive tiered and integrated retaining walls allow both a usable rear yard and an expansive front entry and driveway to greet guests as they reach the summit. Inside the wine and libations can be stored and shared from several locations in this entertainer’s dream.
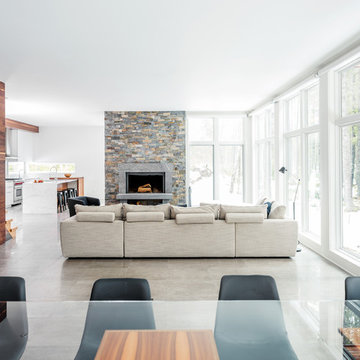
Elizabeth Pedinotti Haynes
Mid-sized modern open concept living room in Burlington with white walls, ceramic floors, a wood stove, a stone fireplace surround, no tv and beige floor.
Mid-sized modern open concept living room in Burlington with white walls, ceramic floors, a wood stove, a stone fireplace surround, no tv and beige floor.
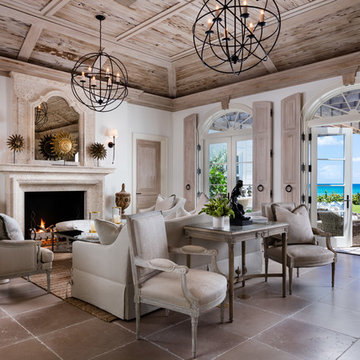
Photo of a mid-sized mediterranean formal open concept living room in Denver with white walls, a standard fireplace, a stone fireplace surround, no tv, ceramic floors and beige floor.
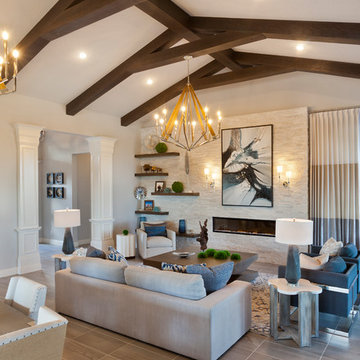
A Distinctly Contemporary West Indies
4 BEDROOMS | 4 BATHS | 3 CAR GARAGE | 3,744 SF
The Milina is one of John Cannon Home’s most contemporary homes to date, featuring a well-balanced floor plan filled with character, color and light. Oversized wood and gold chandeliers add a touch of glamour, accent pieces are in creamy beige and Cerulean blue. Disappearing glass walls transition the great room to the expansive outdoor entertaining spaces. The Milina’s dining room and contemporary kitchen are warm and congenial. Sited on one side of the home, the master suite with outdoor courtroom shower is a sensual
retreat. Gene Pollux Photography
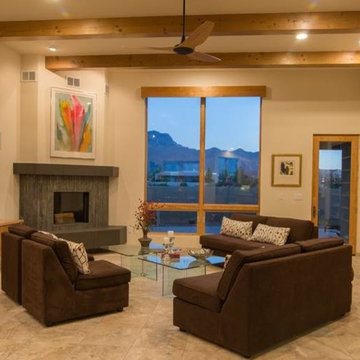
A delightful space to view the mountains and the TV! A custom library unit and cabinetry was built. The library accommodates books and collections; the cabinetry accommodates needed storage space. Two 36" square glass coffee tables are placed together creating an open look, yet giving substantial surface space. The house was built by Harden Custom Builders.
Living Room Design Photos with Ceramic Floors and a Stone Fireplace Surround
4