Living Room Design Photos with Cork Floors and Brick Floors
Refine by:
Budget
Sort by:Popular Today
21 - 40 of 1,056 photos
Item 1 of 3
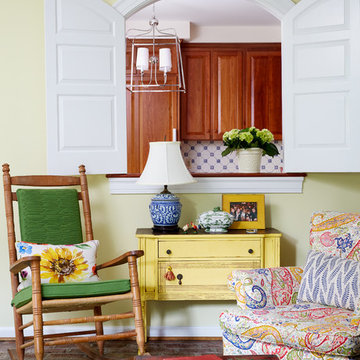
Inspiration for a country enclosed living room in DC Metro with no tv, yellow walls, brick floors and brown floor.
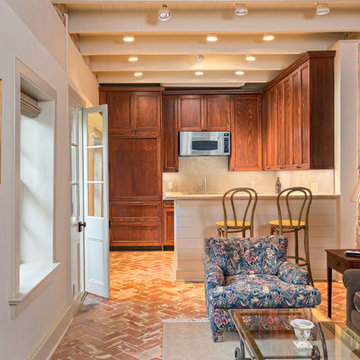
Historic Multi-Family Home
Photos by: Will Crocker Photography
Design ideas for a small traditional open concept living room in New Orleans with brick floors.
Design ideas for a small traditional open concept living room in New Orleans with brick floors.
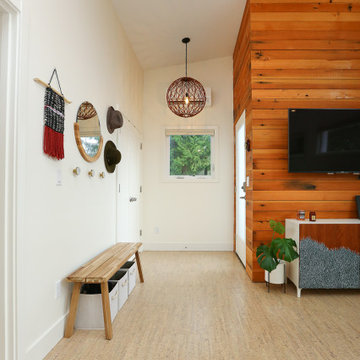
This is an example of a small scandinavian open concept living room in Seattle with white walls, cork floors and a wall-mounted tv.

Remodeling
Mid-sized formal enclosed living room in Dallas with grey walls, cork floors, a standard fireplace, a brick fireplace surround, grey floor, coffered and planked wall panelling.
Mid-sized formal enclosed living room in Dallas with grey walls, cork floors, a standard fireplace, a brick fireplace surround, grey floor, coffered and planked wall panelling.
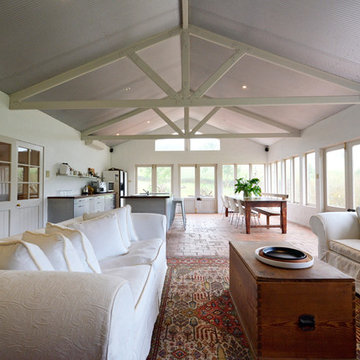
Photo: Jeni Lee © 2013 Houzz
Design ideas for a large country open concept living room in Adelaide with brick floors.
Design ideas for a large country open concept living room in Adelaide with brick floors.
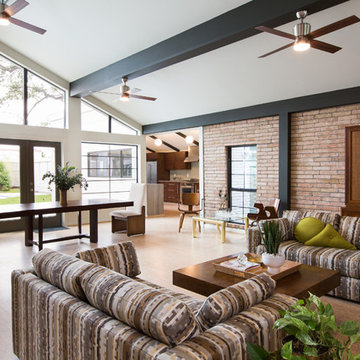
Laurie Perez
Inspiration for a large midcentury open concept living room in Denver with white walls, cork floors, no fireplace and no tv.
Inspiration for a large midcentury open concept living room in Denver with white walls, cork floors, no fireplace and no tv.
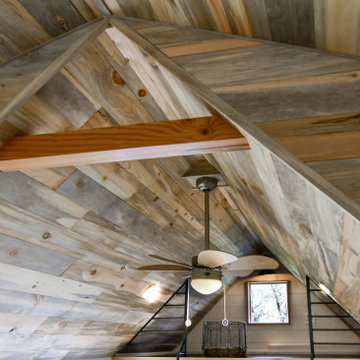
Designed by Malia Schultheis and built by Tru Form Tiny. This Tiny Home features Blue stained pine for the ceiling, pine wall boards in white, custom barn door, custom steel work throughout, and modern minimalist window trim.
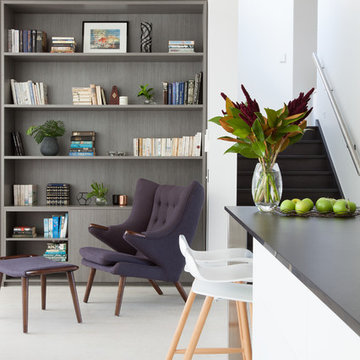
Shania Shegedyn Photography
Mid-sized modern open concept living room in Melbourne with a library, white walls, cork floors and white floor.
Mid-sized modern open concept living room in Melbourne with a library, white walls, cork floors and white floor.

This is a basement renovation transforms the space into a Library for a client's personal book collection . Space includes all LED lighting , cork floorings , Reading area (pictured) and fireplace nook .
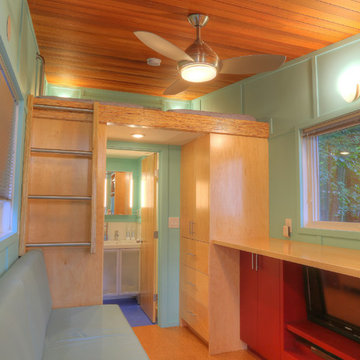
Russell Campaigne
Small modern open concept living room in New York with blue walls, cork floors, no fireplace and a built-in media wall.
Small modern open concept living room in New York with blue walls, cork floors, no fireplace and a built-in media wall.

Sala da pranzo accanto alla cucina con pareti facciavista
Photo of a large mediterranean living room in Florence with yellow walls, brick floors, red floor and vaulted.
Photo of a large mediterranean living room in Florence with yellow walls, brick floors, red floor and vaulted.
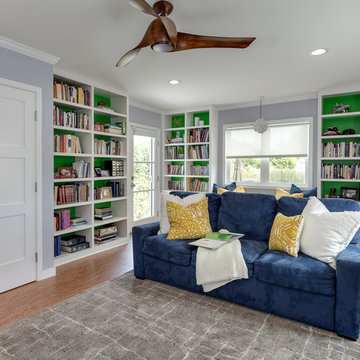
This colorful Contemporary design / build project started as an Addition but included new cork flooring and painting throughout the home. The Kitchen also included the creation of a new pantry closet with wire shelving and the Family Room was converted into a beautiful Library with space for the whole family. The homeowner has a passion for picking paint colors and enjoyed selecting the colors for each room. The home is now a bright mix of modern trends such as the barn doors and chalkboard surfaces contrasted by classic LA touches such as the detail surrounding the Living Room fireplace. The Master Bedroom is now a Master Suite complete with high-ceilings making the room feel larger and airy. Perfect for warm Southern California weather! Speaking of the outdoors, the sliding doors to the green backyard ensure that this white room still feels as colorful as the rest of the home. The Master Bathroom features bamboo cabinetry with his and hers sinks. The light blue walls make the blue and white floor really pop. The shower offers the homeowners a bench and niche for comfort and sliding glass doors and subway tile for style. The Library / Family Room features custom built-in bookcases, barn door and a window seat; a readers dream! The Children’s Room and Dining Room both received new paint and flooring as part of their makeover. However the Children’s Bedroom also received a new closet and reading nook. The fireplace in the Living Room was made more stylish by painting it to match the walls – one of the only white spaces in the home! However the deep blue accent wall with floating shelves ensure that guests are prepared to see serious pops of color throughout the rest of the home. The home features art by Drica Lobo ( https://www.dricalobo.com/home)
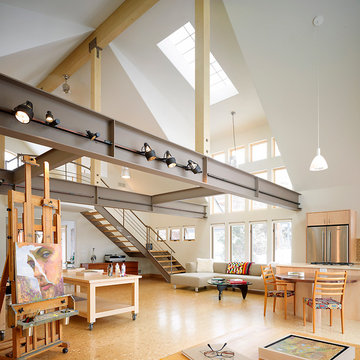
David Patterson by Gerber Berend Design Build, Steamboat Springs, Colorado
Photo of a large industrial formal open concept living room in Denver with white walls, cork floors, no fireplace and no tv.
Photo of a large industrial formal open concept living room in Denver with white walls, cork floors, no fireplace and no tv.
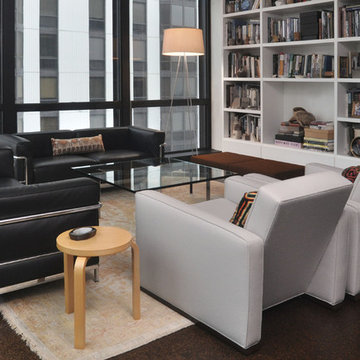
Mieke Zuiderweg
Design ideas for a mid-sized modern open concept living room in Chicago with a library, white walls, cork floors, no fireplace and no tv.
Design ideas for a mid-sized modern open concept living room in Chicago with a library, white walls, cork floors, no fireplace and no tv.
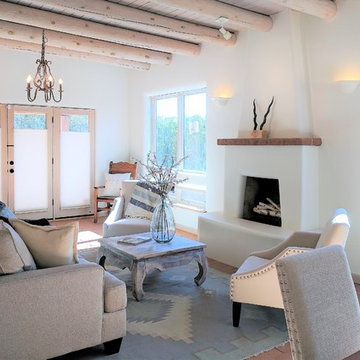
Elisa Macomber, Barker Realty
Photo of a mid-sized formal open concept living room in Albuquerque with white walls, brick floors, a standard fireplace, a plaster fireplace surround and no tv.
Photo of a mid-sized formal open concept living room in Albuquerque with white walls, brick floors, a standard fireplace, a plaster fireplace surround and no tv.
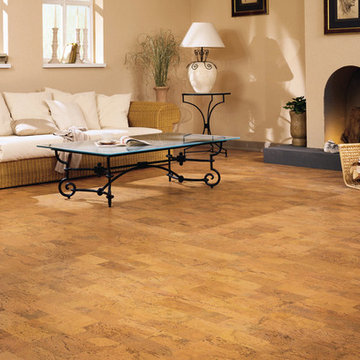
Mid-sized formal open concept living room in New York with beige walls, cork floors, a standard fireplace, a plaster fireplace surround and no tv.
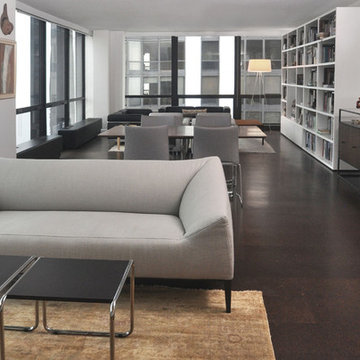
Mieke Zuiderweg
Inspiration for a large modern open concept living room in Chicago with a library, white walls, cork floors, no fireplace and no tv.
Inspiration for a large modern open concept living room in Chicago with a library, white walls, cork floors, no fireplace and no tv.
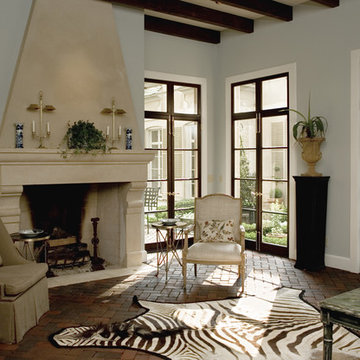
Design ideas for a mid-sized traditional formal enclosed living room in Atlanta with blue walls, brick floors, a hanging fireplace, a stone fireplace surround and no tv.
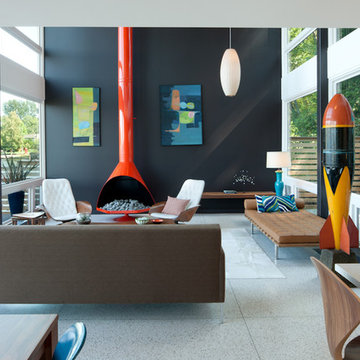
Lara Swimmer
Design ideas for a mid-sized midcentury open concept living room in Seattle with black walls, cork floors, a hanging fireplace, no tv and beige floor.
Design ideas for a mid-sized midcentury open concept living room in Seattle with black walls, cork floors, a hanging fireplace, no tv and beige floor.
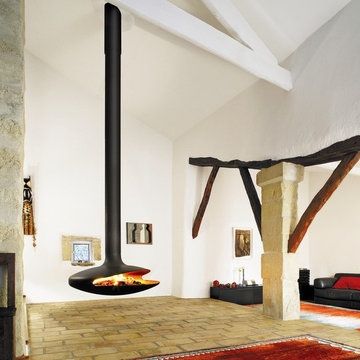
This iconic fire, designed in 1968, was the first suspended 360° pivotable fire and is now the signature model and symbol of Focus
1250mm diameter 6kw
Living Room Design Photos with Cork Floors and Brick Floors
2