Living Room Design Photos with Dark Hardwood Floors and a Built-in Media Wall
Refine by:
Budget
Sort by:Popular Today
21 - 40 of 4,660 photos
Item 1 of 3
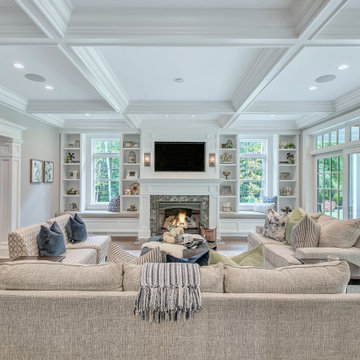
This is an example of a large transitional formal enclosed living room in New York with beige walls, dark hardwood floors, a standard fireplace, a stone fireplace surround, a built-in media wall and brown floor.
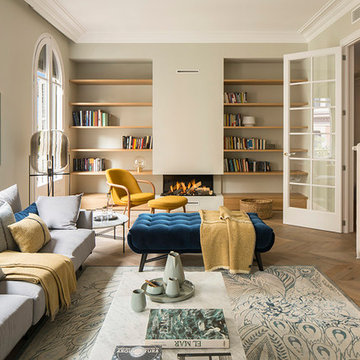
Design ideas for a large mediterranean enclosed living room in Barcelona with a library, beige walls, dark hardwood floors, a built-in media wall, brown floor and a ribbon fireplace.
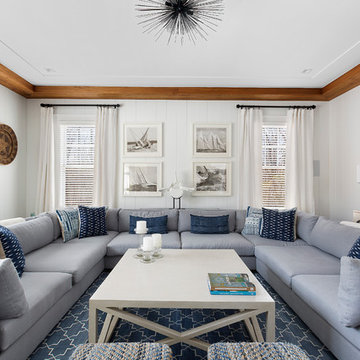
Photo of a mid-sized beach style enclosed living room in New York with white walls, dark hardwood floors, a built-in media wall and brown floor.
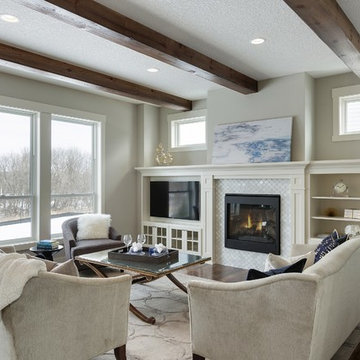
Spacecrafting
This is an example of a mid-sized transitional open concept living room in Minneapolis with grey walls, dark hardwood floors, a standard fireplace, a tile fireplace surround and a built-in media wall.
This is an example of a mid-sized transitional open concept living room in Minneapolis with grey walls, dark hardwood floors, a standard fireplace, a tile fireplace surround and a built-in media wall.
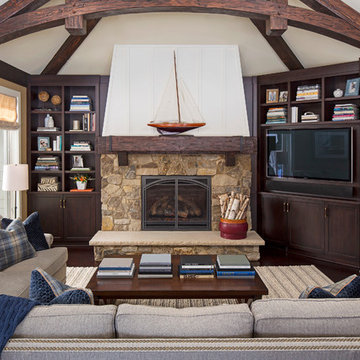
Martha O'Hara Interiors, Interior Design & Photo Styling | Troy Thies, Photography | TreHus Architects + Interior Designers + Builders, Remodeler
Please Note: All “related,” “similar,” and “sponsored” products tagged or listed by Houzz are not actual products pictured. They have not been approved by Martha O’Hara Interiors nor any of the professionals credited. For information about our work, please contact design@oharainteriors.com.
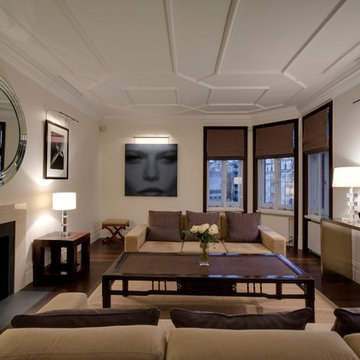
We were commissioned to transform a tired Victorian mansion flat in Sloane Street into an elegant contemporary apartment. Although the original layout has largely been retained, extensive structural alterations were carried out to improve the relationships between the various spaces. This required close liason with The Cadogan Estate.
Photographer: Bruce Hemming
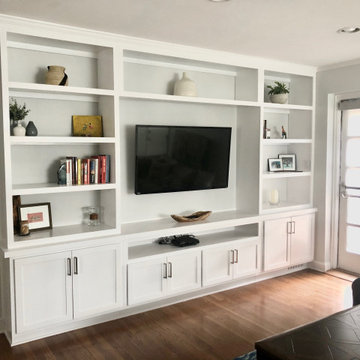
Custom built-in entertainment center in the same house as the custom built-in window seat project that was posted in 2019. This project is 11-1/2 feet wide x 18 inches deep x 8 feet high. It consists of two 36" wide end base cabinets and a 66" wide center base cabinet with an open component compartment. The base cabinets have soft-close door hinges with 3-way cam adjustments and adjustable shelves. The base cabinet near the doorway includes custom-made ducting to re-route the HVAC air flow from a floor vent out through the toe kick panel. Above the base countertop are side and overhead book/display cases trimmed with crown molding. The TV is mounted on a wall bracket that extends and tilts, and in-wall electrical and HDMI cables connect the TV to power and components via a wall box at the back of the component compartment.
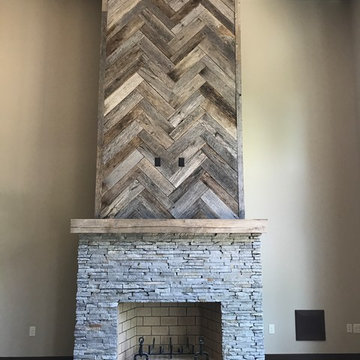
Design ideas for a large traditional formal enclosed living room in Milwaukee with beige walls, dark hardwood floors, a standard fireplace, a stone fireplace surround, a built-in media wall and brown floor.
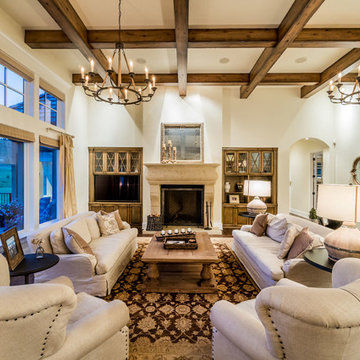
Inspiration for a large formal enclosed living room in Other with beige walls, dark hardwood floors, a standard fireplace, a stone fireplace surround, a built-in media wall and brown floor.
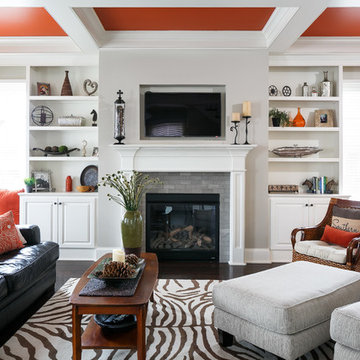
Inspiration for a transitional living room in Louisville with beige walls, dark hardwood floors, a standard fireplace and a built-in media wall.
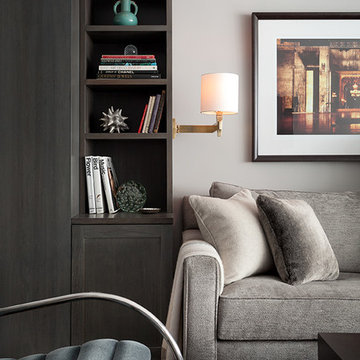
A detailed shot of the custom built-ins, sconce lighting and furniture colors and textures.
---
Our interior design service area is all of New York City including the Upper East Side and Upper West Side, as well as the Hamptons, Scarsdale, Mamaroneck, Rye, Rye City, Edgemont, Harrison, Bronxville, and Greenwich CT.
---
For more about Darci Hether, click here: https://darcihether.com/
To learn more about this project, click here: https://darcihether.com/portfolio/comfortable-contemporary-style-sutton-place-nyc/
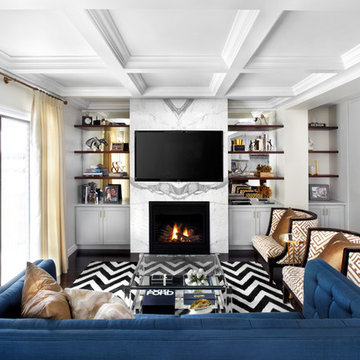
LUX Design renovated this living room in Toronto into a dramatic and modern retreat. Complete with a white fireplace created from Callacutta marble able to house a 60" tv with a gas fireplae below this living room makes a statement. Grey built-in lower cabinets with dark walnut wood shelves backed by an antique mirror ad depth to the room and allow for display of interesting accessories and finds. The white coffered ceiling beautifully accents the dark blue / teal tufted couch and a black and white herringbone rug ads a pop of excitement and personality to the space. LUX Interior Design and Renovations Toronto, Calgary, Vancouver.
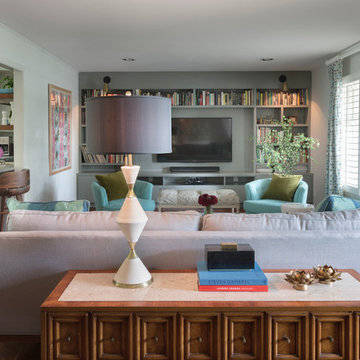
Whit Preston
Mid-sized transitional formal open concept living room in Austin with green walls, dark hardwood floors, no fireplace, a built-in media wall and brown floor.
Mid-sized transitional formal open concept living room in Austin with green walls, dark hardwood floors, no fireplace, a built-in media wall and brown floor.
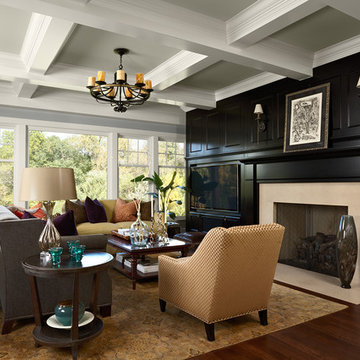
This is an example of a traditional living room in Minneapolis with black walls, dark hardwood floors, a standard fireplace and a built-in media wall.
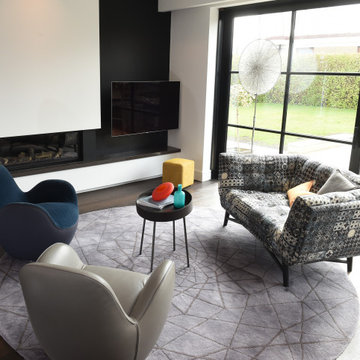
The architecture of this modern house has unique design features. The entrance foyer is bright and spacious with beautiful open frame stairs and large windows. The open-plan interior design combines the living room, dining room and kitchen providing an easy living with a stylish layout. The bathrooms and en-suites throughout the house complement the overall spacious feeling of the house.
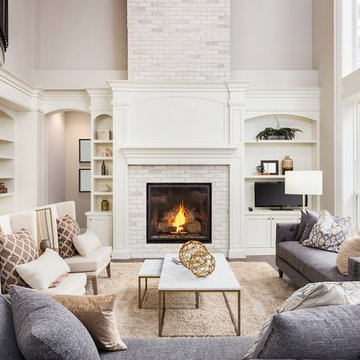
Transitional living room in Bridgeport with white walls, dark hardwood floors, a standard fireplace, a brick fireplace surround, a built-in media wall and brown floor.
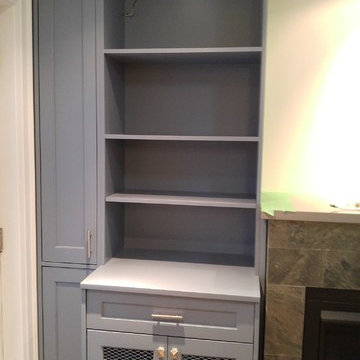
Built-in bookshelves for living room
Mid-sized traditional formal enclosed living room in Toronto with beige walls, dark hardwood floors, a standard fireplace, a stone fireplace surround, a built-in media wall and brown floor.
Mid-sized traditional formal enclosed living room in Toronto with beige walls, dark hardwood floors, a standard fireplace, a stone fireplace surround, a built-in media wall and brown floor.
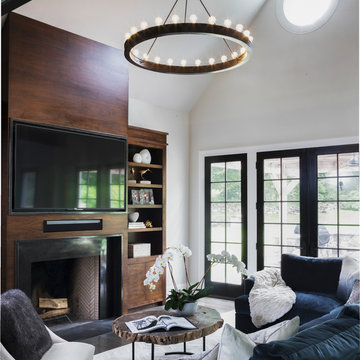
Photo of a large transitional formal open concept living room in Other with white walls, dark hardwood floors, a standard fireplace, a plaster fireplace surround, a built-in media wall and brown floor.
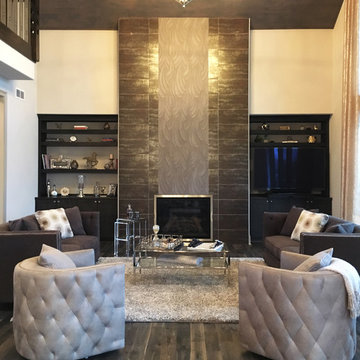
Mindy Schalinske
Design ideas for an expansive transitional formal open concept living room in Milwaukee with grey walls, dark hardwood floors, a standard fireplace, a tile fireplace surround and a built-in media wall.
Design ideas for an expansive transitional formal open concept living room in Milwaukee with grey walls, dark hardwood floors, a standard fireplace, a tile fireplace surround and a built-in media wall.
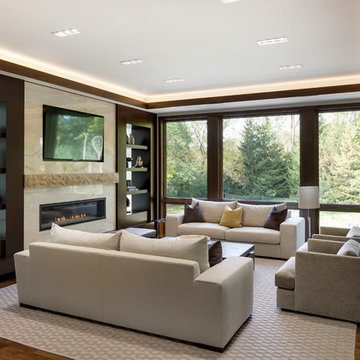
photos by Spacecrafting
Photo of a mid-sized contemporary enclosed living room in Minneapolis with beige walls, dark hardwood floors, a ribbon fireplace, a stone fireplace surround, a built-in media wall and brown floor.
Photo of a mid-sized contemporary enclosed living room in Minneapolis with beige walls, dark hardwood floors, a ribbon fireplace, a stone fireplace surround, a built-in media wall and brown floor.
Living Room Design Photos with Dark Hardwood Floors and a Built-in Media Wall
2