Living Room Design Photos with Dark Hardwood Floors and a Built-in Media Wall
Refine by:
Budget
Sort by:Popular Today
81 - 100 of 4,660 photos
Item 1 of 3
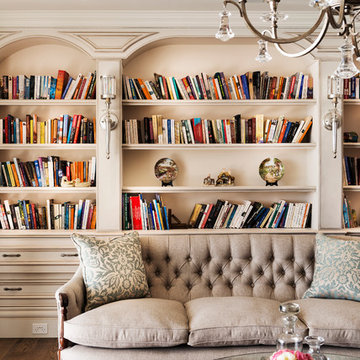
Interior Architecture design detail, cabinet design & finishes ,decor & furniture
by Jodie Cooper Design
Mid-sized traditional open concept living room in Perth with beige walls, dark hardwood floors and a built-in media wall.
Mid-sized traditional open concept living room in Perth with beige walls, dark hardwood floors and a built-in media wall.
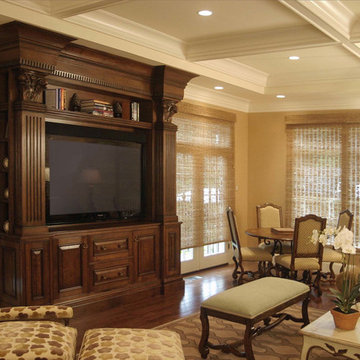
great room / builder - cmd corp.
Inspiration for a large traditional enclosed living room in Boston with beige walls, a built-in media wall, dark hardwood floors and brown floor.
Inspiration for a large traditional enclosed living room in Boston with beige walls, a built-in media wall, dark hardwood floors and brown floor.
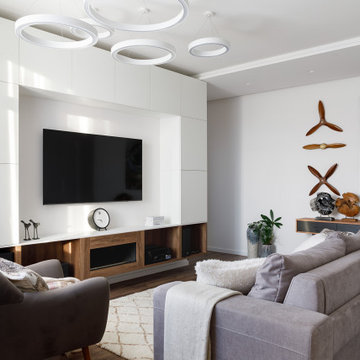
Inspiration for a contemporary enclosed living room in Other with white walls, dark hardwood floors, a built-in media wall and brown floor.
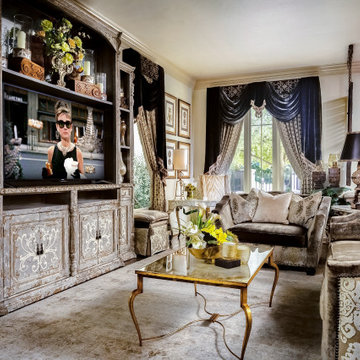
This living room is a warm space for family gathering and entertainment. The custom deep-set sofas are upholstered in luxurious velvets. The expansive entertainment center allows for storage and shelving for displays. The French-inspired custom drapery and swag brings additional texture and elegance. Antiqued gold accents in the coffee table and decor present a touch of glamour to the space.
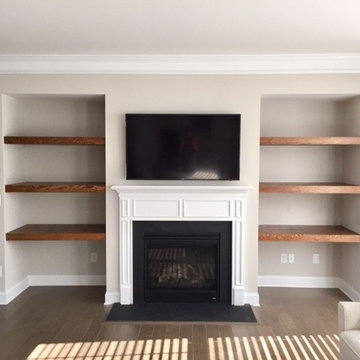
Inspiration for a mid-sized modern formal enclosed living room in Charlotte with beige walls, dark hardwood floors, a standard fireplace, a metal fireplace surround, a built-in media wall and brown floor.
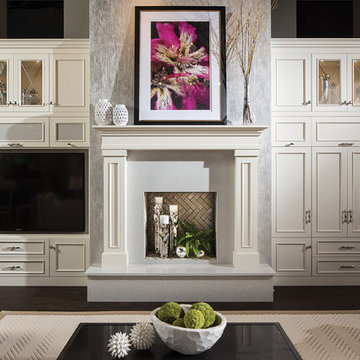
This entertainment center has it all! The built-in entertainment center fills the back wall and surrounds the fireplace mantle. The entertainment center includes speaker cabinetry for the sound system and easily its a large, flat-screen TV. Not to mention, wall to wall storage and decorative glass cabinetry to showcase your best decor pieces.
Media Centers:
They have become a fashionable feature in new homes, and a popular remodeling project for existing homes. With open floor plans, the media room is often designed adjacent to the kitchen, and it makes good sense to visually tie these rooms together with coordinating cabinetry styling and finishes.
Dura Supreme’s entertainment cabinetry is designed to fit the conventional sizing requirements for media components. With our entertainment accessories, your sound system, speakers, gaming systems, and movie library can be kept organized and accessible.
Request a FREE Dura Supreme Cabinetry Brochure Packet at:
http://www.durasupreme.com/request-brochure
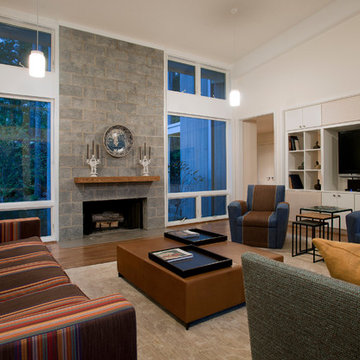
Photo by Paul Burk
Contemporary living room in DC Metro with white walls, a standard fireplace, a stone fireplace surround, a built-in media wall and dark hardwood floors.
Contemporary living room in DC Metro with white walls, a standard fireplace, a stone fireplace surround, a built-in media wall and dark hardwood floors.
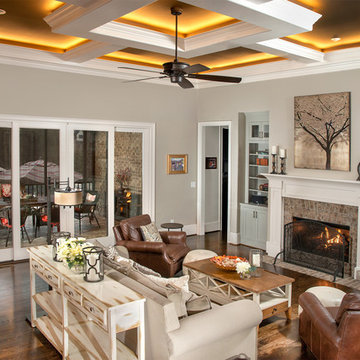
Inspiration for a large traditional formal open concept living room in Other with beige walls, dark hardwood floors, a standard fireplace and a built-in media wall.
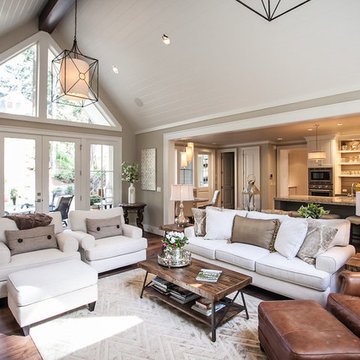
Design ideas for a mid-sized transitional open concept living room in Portland with grey walls, dark hardwood floors, a standard fireplace, a stone fireplace surround, a built-in media wall and brown floor.
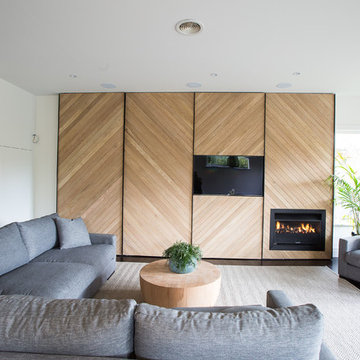
Photography by Laura Cioccia
Living room in Melbourne with white walls, dark hardwood floors, a built-in media wall and a ribbon fireplace.
Living room in Melbourne with white walls, dark hardwood floors, a built-in media wall and a ribbon fireplace.
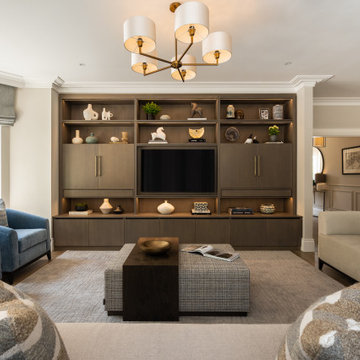
The clients of this luxury residence tasked Atelier Interior Design to create a space that balances sophistication and elegance whilst also being suitable for a young and energetic family. Our lighting makes several appearances throughout this refined, yet comfortable interior.
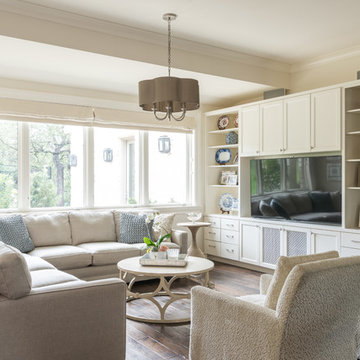
Photo by: Micheal Hunter
This is an example of a large beach style formal open concept living room in Austin with white walls, dark hardwood floors, a built-in media wall, brown floor and no fireplace.
This is an example of a large beach style formal open concept living room in Austin with white walls, dark hardwood floors, a built-in media wall, brown floor and no fireplace.
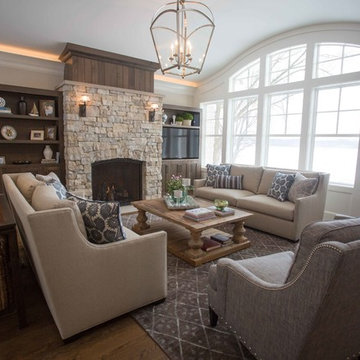
This is an example of a large transitional open concept living room in San Diego with beige walls, dark hardwood floors, a standard fireplace, a stone fireplace surround and a built-in media wall.
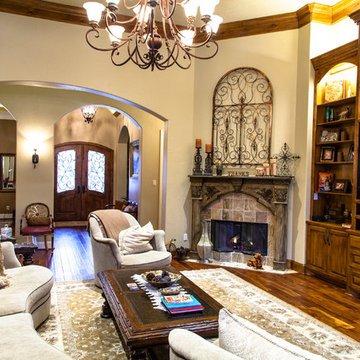
View looking back to Dining Room/Foyer from large Great Room. Great Room with custom built entertainment center.
Design ideas for a large arts and crafts formal open concept living room in Houston with dark hardwood floors, a corner fireplace, a built-in media wall, beige walls and a tile fireplace surround.
Design ideas for a large arts and crafts formal open concept living room in Houston with dark hardwood floors, a corner fireplace, a built-in media wall, beige walls and a tile fireplace surround.
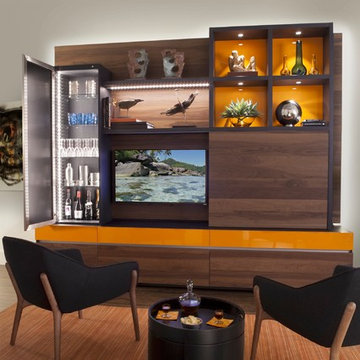
This custom living room unit and media center was designed to provide all that a Manhattan family needs for entertaining lots of guests or to just kick back, relax and watch some TV. The wall unit also shows off some of our favorite new material finishes with a combination of wood veneer, matte glass, and high gloss.
Color played a big role in the design of this entertainment center. It contrasts a radiant high gloss orange with a warm Smoked Walnut wood grain for a balanced and modern look. The orange high gloss adds an artistic accent to the unit, while keeping the design free from chaotic lines and color schemes. Our no-handle design is made possible by a brushed aluminum J-channel that provides a clean look and makes the drawers easy to access. Flat style doors and drawer fronts also contribute to the smooth and modern European look of the media center.
Our space saving entertainment system also delivers an abundant amount of floor to ceiling storage, both open and in drawers. There is ample room to store and display books, sculptures and home decor. Bottom cabinets are a suitable place to conceal and store media equipment. 1.5 inch thick floating shelves above the television and the box shelves alongside, featured in Midnight Ash, provide definition to the design and balance the high intensity orange elements. Top shelves provide space to arrange fragile keepsakes while bottom shelves can be used to display your favorite reads.
Opposite the open shelving is a matte black glass fronted cabinet to house your favorite drinks and glassware for quick entertaining. The black satin glass is defined by an aluminum door frame. Clear glass shelves are found within the glass door cabinet and provide a useful place for storing dry bar essentials like rocks glasses and your preferred liquor selection. The cabinet includes vertical profile LED strip lights on both side panels that illuminate when the door is opened. The lighting shines through the shelves and sparkles off the glassware, silver ice bucket and colorful drinks you might keep there.
The unit contains a sliding door that alternately hides a flat screen television and reveals a shelf. This feature paired with our wire management system helps keep your wall unit and your living area looking neat and tidy.
The hidden hardware adds a unique function to this design without drawing the eye. Short arm flap stays and drop-down flap hinges allow for the soft, almost automatic opening of the long panel faces that conceal the drawers behind. The drawers are easy to access and provide the storage of multiple drawers without cluttering the look of the media center.
This design is completed with integrated LED lighting. Behind the floating backing panel, adjustable LED lighting enhances the spacious look of the unit and provide mood lights for the living room. The shelves are equipped with recessed LED lights that make the orange high gloss color pop and showcase your displayed possessions. The floating shelves are equipped with horizontal profile LED strip lights to give the whole unit a warm glow. Our lighting systems offer features such as touch switches and dimmers, which add light, comfort and convenience to your living space.
Tell us what you want in your living room media center.
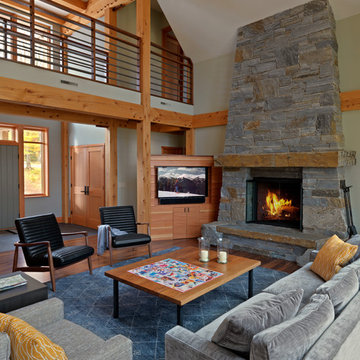
Susan Teare photographer
This is an example of a country open concept living room in Burlington with a stone fireplace surround, a built-in media wall, grey walls, dark hardwood floors and a standard fireplace.
This is an example of a country open concept living room in Burlington with a stone fireplace surround, a built-in media wall, grey walls, dark hardwood floors and a standard fireplace.
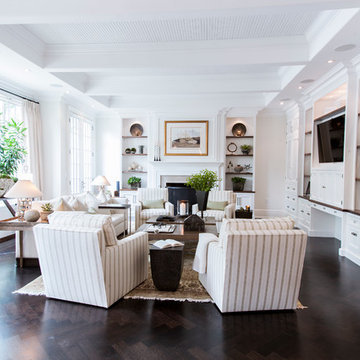
This is an example of a large traditional formal open concept living room in Toronto with dark hardwood floors, a built-in media wall, white walls, a standard fireplace, a tile fireplace surround and brown floor.
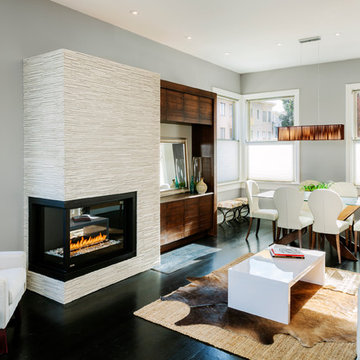
Lucas Fladzinski
Inspiration for a contemporary formal open concept living room in San Francisco with a two-sided fireplace, grey walls, dark hardwood floors, a tile fireplace surround, a built-in media wall and black floor.
Inspiration for a contemporary formal open concept living room in San Francisco with a two-sided fireplace, grey walls, dark hardwood floors, a tile fireplace surround, a built-in media wall and black floor.
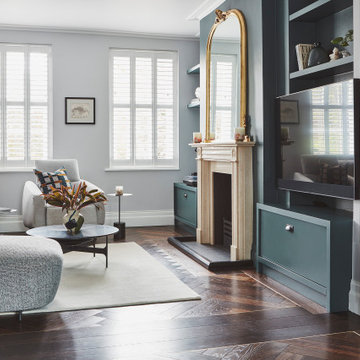
This is an example of a transitional living room in London with dark hardwood floors, a standard fireplace, a stone fireplace surround, a built-in media wall and brown floor.
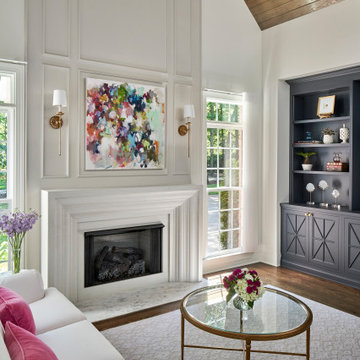
© Lassiter Photography | ReVisionCharlotte.com
This is an example of a small transitional formal open concept living room in Charlotte with white walls, dark hardwood floors, a standard fireplace, a stone fireplace surround, a built-in media wall, brown floor and vaulted.
This is an example of a small transitional formal open concept living room in Charlotte with white walls, dark hardwood floors, a standard fireplace, a stone fireplace surround, a built-in media wall, brown floor and vaulted.
Living Room Design Photos with Dark Hardwood Floors and a Built-in Media Wall
5