Living Room Design Photos with Dark Hardwood Floors and a Built-in Media Wall
Refine by:
Budget
Sort by:Popular Today
101 - 120 of 4,660 photos
Item 1 of 3
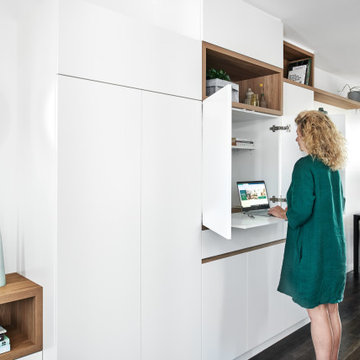
Custom designed joinery in living room offers open shelves for display as well as a concealed pull out desk surface.
Photo of a large scandinavian enclosed living room in Sydney with white walls, dark hardwood floors, a built-in media wall and brown floor.
Photo of a large scandinavian enclosed living room in Sydney with white walls, dark hardwood floors, a built-in media wall and brown floor.
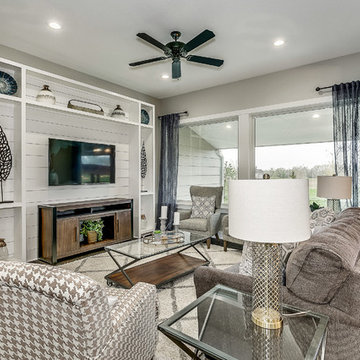
AEV
Inspiration for a large traditional formal open concept living room in Wichita with grey walls, dark hardwood floors, no fireplace, a built-in media wall and brown floor.
Inspiration for a large traditional formal open concept living room in Wichita with grey walls, dark hardwood floors, no fireplace, a built-in media wall and brown floor.
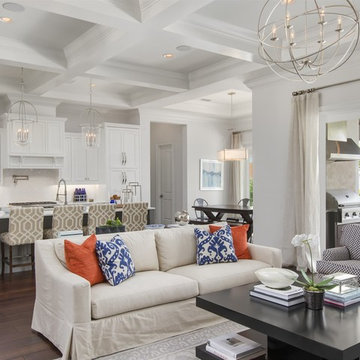
This is a 4 bedrooms, 4.5 baths, 1 acre water view lot with game room, study, pool, spa and lanai summer kitchen.
Design ideas for a large transitional enclosed living room in Orlando with white walls, dark hardwood floors, a standard fireplace, a stone fireplace surround and a built-in media wall.
Design ideas for a large transitional enclosed living room in Orlando with white walls, dark hardwood floors, a standard fireplace, a stone fireplace surround and a built-in media wall.
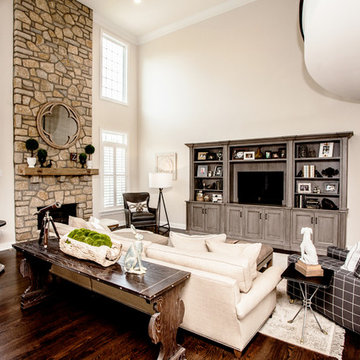
Allure West Studios
This is an example of a mid-sized transitional open concept living room with grey walls, dark hardwood floors, a standard fireplace, a stone fireplace surround and a built-in media wall.
This is an example of a mid-sized transitional open concept living room with grey walls, dark hardwood floors, a standard fireplace, a stone fireplace surround and a built-in media wall.
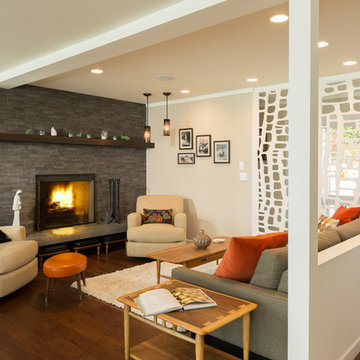
A mid-century renovation from Interior Dimensions. An interior wall was replaced by a fun patterned divider and a half wall. The mid-century modern style is coupled with a beautiful stone fireplace and a comfortable seating area.
By Doug Walker Photography

This was a whole home renovation where nothing was left untouched. We took out a few walls to create a gorgeous great room, custom designed millwork throughout, selected all new materials, finishes in all areas of the home.
We also custom designed a few furniture pieces and procured all new furnishings, artwork, drapery and decor.
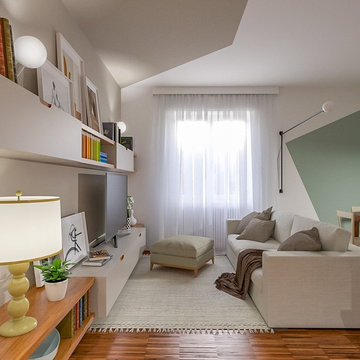
Liadesign
Inspiration for a small contemporary open concept living room in Milan with a home bar, multi-coloured walls, dark hardwood floors and a built-in media wall.
Inspiration for a small contemporary open concept living room in Milan with a home bar, multi-coloured walls, dark hardwood floors and a built-in media wall.
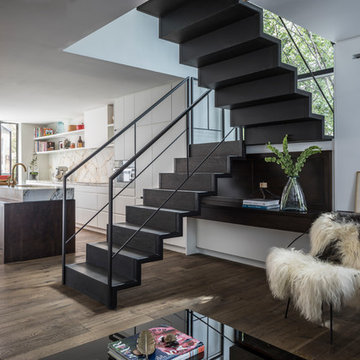
Photo of a mid-sized scandinavian open concept living room in New York with a library, white walls, dark hardwood floors, a built-in media wall and brown floor.
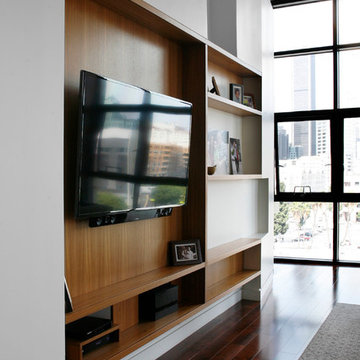
Edward Duarte
This is an example of a mid-sized modern formal living room in Los Angeles with white walls, dark hardwood floors, no fireplace and a built-in media wall.
This is an example of a mid-sized modern formal living room in Los Angeles with white walls, dark hardwood floors, no fireplace and a built-in media wall.
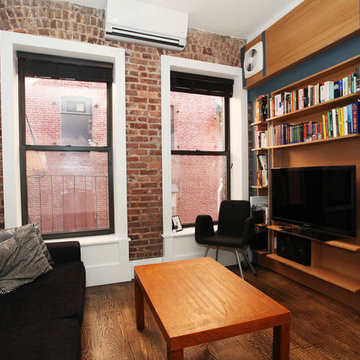
This is a studio in NYC, we designed the divider behind the tv to function as a wall to the "bedroom" area. The fan at the top of the divider allows air to circulate. We exposed the brick wall and placed an A/C unit into the wall to maximize the light into the apt helping it to be light and airy.
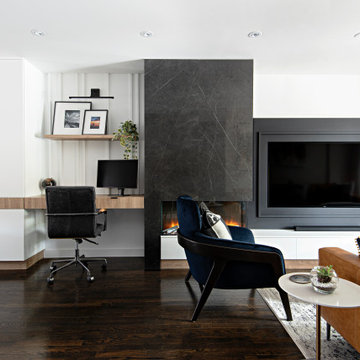
Design ideas for a small modern open concept living room in Toronto with white walls, dark hardwood floors, a corner fireplace, a tile fireplace surround, a built-in media wall and brown floor.
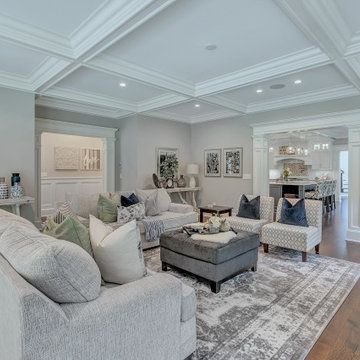
This is an example of a large transitional formal enclosed living room in New York with beige walls, dark hardwood floors, a standard fireplace, a stone fireplace surround, a built-in media wall and brown floor.
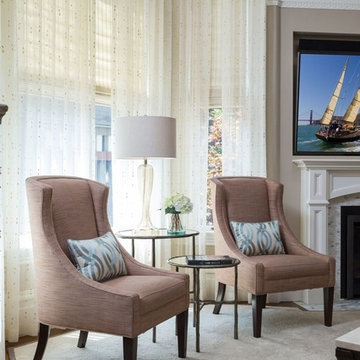
Interior Design:
Anne Norton
AND interior Design Studio
Berkeley, CA 94707
Design ideas for a large traditional formal open concept living room in San Francisco with beige walls, dark hardwood floors, a corner fireplace, a stone fireplace surround, a built-in media wall and beige floor.
Design ideas for a large traditional formal open concept living room in San Francisco with beige walls, dark hardwood floors, a corner fireplace, a stone fireplace surround, a built-in media wall and beige floor.
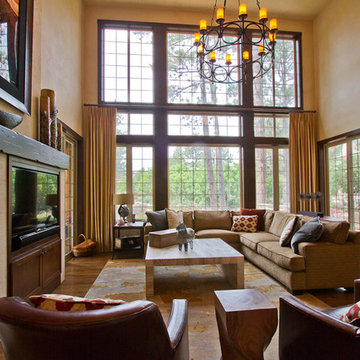
Inspiration for a large country formal open concept living room in Denver with beige walls, dark hardwood floors, a standard fireplace, a tile fireplace surround and a built-in media wall.
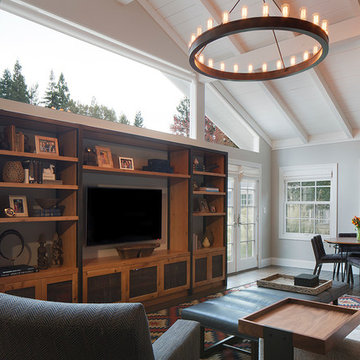
Adjacent the dining room, a large, comfortably appointed family room features vaulted ceilings with exposed beams and an impressive chandelier.
An exquisitely crafted custom designed entertainment center, balances the weight of the dark wall opposite and tones down the focus on the television.
Twin French doors on opposite sides of the entertainment center lead to a central patio furnished with comfortable outdoor lounge furniture from Henry Hall.
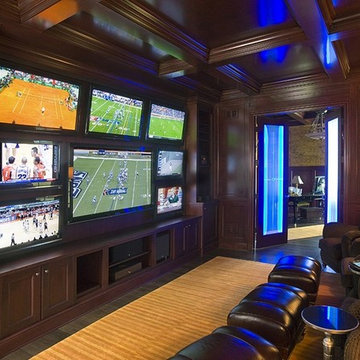
http://www.pickellbuilders.com. Photography by Linda Oyama Bryan. American Cherry Paneled Home Office with flat panel cabinetry and multiple TV Screens.
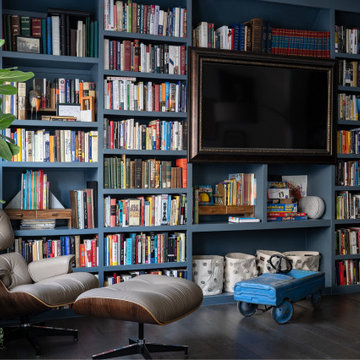
Mid-sized eclectic open concept living room in Dallas with a library, blue walls, dark hardwood floors, a built-in media wall and brown floor.
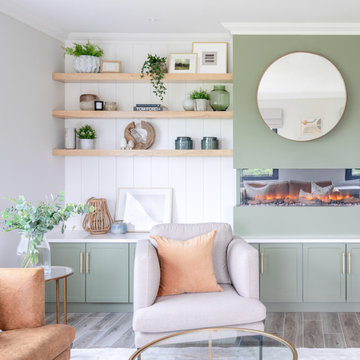
A living room renovation designed for a lovely client in scenic Co. Cork.
The client wanted a classic yet young feel to their living space working with a rich colour palette of earthy greens, linens, washed woods and marble finishes.
We designed a bespoke built-in TV unit and reading window bench to create different zones to relax in the interior.
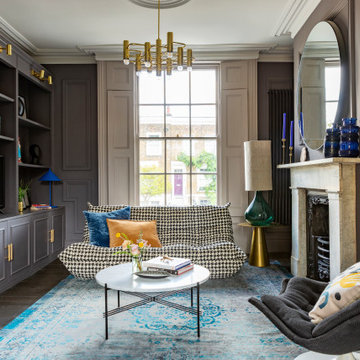
Two single reception rooms were joined together to form a dual aspect reception room. Bespoke cabinets and shelves are housing the media system. Midcentury and classic design pieces create a relaxed and sophisticated atmosphere.
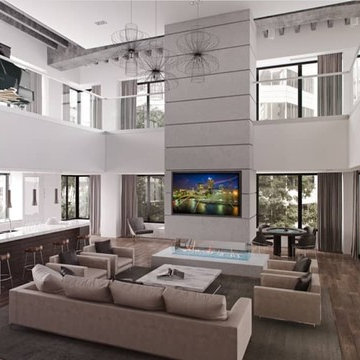
Inspiration for a large modern open concept living room in Charlotte with a music area, white walls, dark hardwood floors, a ribbon fireplace, a built-in media wall and brown floor.
Living Room Design Photos with Dark Hardwood Floors and a Built-in Media Wall
6