Living Room Design Photos with Dark Hardwood Floors and a Built-in Media Wall
Refine by:
Budget
Sort by:Popular Today
41 - 60 of 4,660 photos
Item 1 of 3
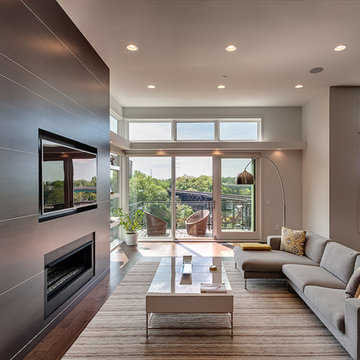
Clifton Pointe Luxury Townhomes
Contemporary living room in Cleveland with dark hardwood floors, a metal fireplace surround and a built-in media wall.
Contemporary living room in Cleveland with dark hardwood floors, a metal fireplace surround and a built-in media wall.
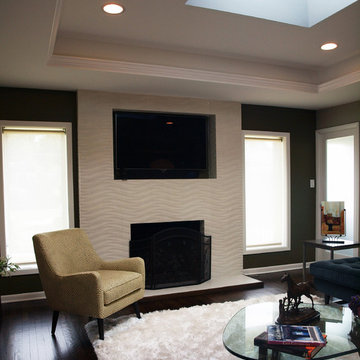
The modern textural tile used at the fireplace reinforced the modern aesthetic created throughout the house. Normandy Design Manager Troy Pavelka also integrated a beautiful tray ceiling with crown molding and LED cove lighting which provided this space with plenty of natural light.
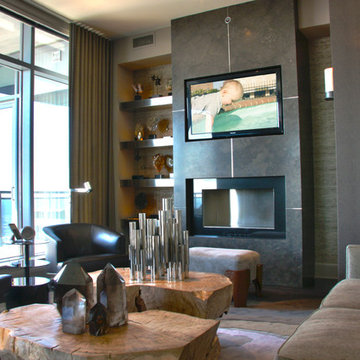
This unique system, on the 43rd floor of a Buckhead condo, had some distinct challenges, but it came together beautifully! The system features full automation including shades and curtains, multiple A/V setups, and gorgeous lighting, all backed by the stunning view of Atlanta. One of the most phenomenal features of this project is the in-ceiling dropdown screen in the Master Bedroom. This project is easily classified as one of the most elegant systems in this Buckhead highrise.
Jason Robinson © 2014
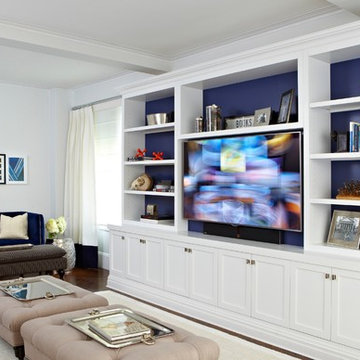
Designed by Chango & Co
Photos by Jacob Snavely
This is an example of a mid-sized transitional formal open concept living room in New York with white walls, dark hardwood floors and a built-in media wall.
This is an example of a mid-sized transitional formal open concept living room in New York with white walls, dark hardwood floors and a built-in media wall.
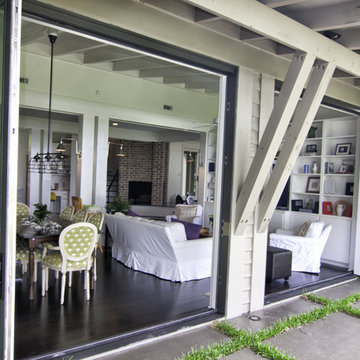
blend of traditional and contemporary in lowcountry home
Photo of a mid-sized eclectic open concept living room in Charleston with white walls, dark hardwood floors and a built-in media wall.
Photo of a mid-sized eclectic open concept living room in Charleston with white walls, dark hardwood floors and a built-in media wall.
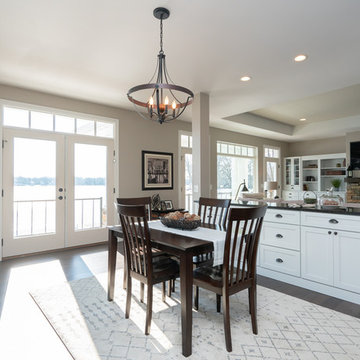
Design ideas for a large transitional open concept living room in Detroit with dark hardwood floors, a standard fireplace, a stone fireplace surround, brown floor, grey walls and a built-in media wall.
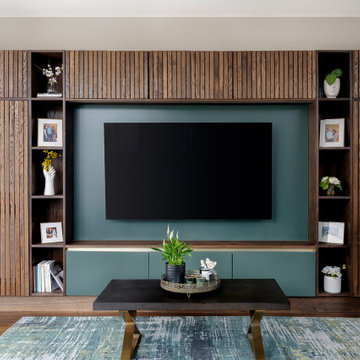
Part of an open plan space - A living room with textured layers adding cosiness and comfort in this coastal property. Using a colour palette of greens and blues with abstract patterns in the soft furnishings. Bespoke cabinetry in a TV unit with wood slats and handleless drawer storage. A number of display shelves for photos and ornaments. The unit also conceals a radiator to the left and has firewood storage to the right. Flooring in large format tile and rich engineered hardwood.

Two-story Tudor-influenced living room with exposed beams, fireplace and second floor landing balcony, staged for sale.
Photo of a large transitional formal living room in New York with white walls, dark hardwood floors, a standard fireplace, a concrete fireplace surround, a built-in media wall, brown floor and exposed beam.
Photo of a large transitional formal living room in New York with white walls, dark hardwood floors, a standard fireplace, a concrete fireplace surround, a built-in media wall, brown floor and exposed beam.

Our clients were relocating from the upper peninsula to the lower peninsula and wanted to design a retirement home on their Lake Michigan property. The topography of their lot allowed for a walk out basement which is practically unheard of with how close they are to the water. Their view is fantastic, and the goal was of course to take advantage of the view from all three levels. The positioning of the windows on the main and upper levels is such that you feel as if you are on a boat, water as far as the eye can see. They were striving for a Hamptons / Coastal, casual, architectural style. The finished product is just over 6,200 square feet and includes 2 master suites, 2 guest bedrooms, 5 bathrooms, sunroom, home bar, home gym, dedicated seasonal gear / equipment storage, table tennis game room, sauna, and bonus room above the attached garage. All the exterior finishes are low maintenance, vinyl, and composite materials to withstand the blowing sands from the Lake Michigan shoreline.
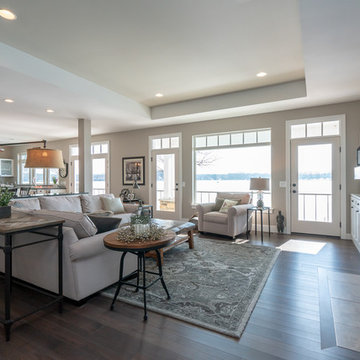
Design ideas for a large transitional open concept living room in Detroit with grey walls, dark hardwood floors, a standard fireplace, a stone fireplace surround, a built-in media wall and brown floor.
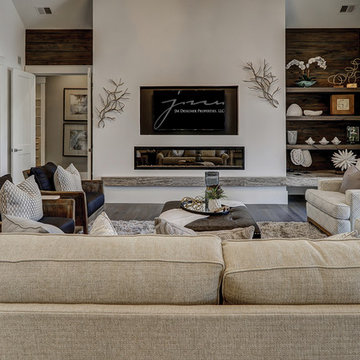
Looking into the family room from the kitchen
Large transitional formal open concept living room in Charleston with white walls, dark hardwood floors, a ribbon fireplace, a plaster fireplace surround, a built-in media wall and brown floor.
Large transitional formal open concept living room in Charleston with white walls, dark hardwood floors, a ribbon fireplace, a plaster fireplace surround, a built-in media wall and brown floor.
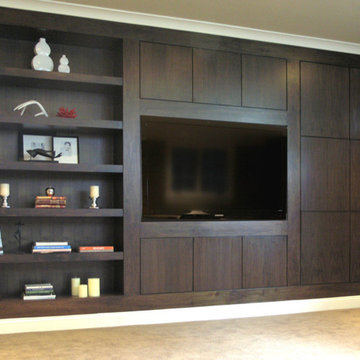
Inspiration for a mid-sized contemporary formal enclosed living room in Chicago with grey walls, dark hardwood floors and a built-in media wall.
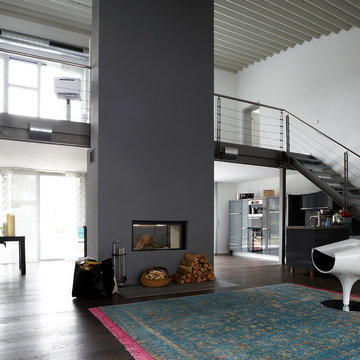
Umbau vom Büro zum Wohnhaus.
Foto: Joachim Grothus / Herford
Expansive modern formal loft-style living room in Other with white walls, dark hardwood floors, a two-sided fireplace, a plaster fireplace surround, brown floor and a built-in media wall.
Expansive modern formal loft-style living room in Other with white walls, dark hardwood floors, a two-sided fireplace, a plaster fireplace surround, brown floor and a built-in media wall.
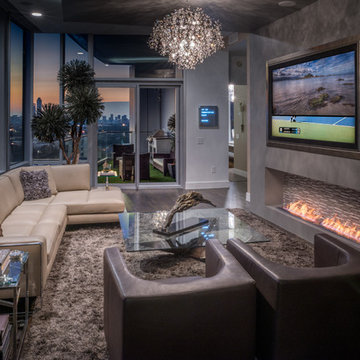
Chuck WIlliams
Photo of a large modern open concept living room in Houston with grey walls, dark hardwood floors, a standard fireplace, a tile fireplace surround and a built-in media wall.
Photo of a large modern open concept living room in Houston with grey walls, dark hardwood floors, a standard fireplace, a tile fireplace surround and a built-in media wall.
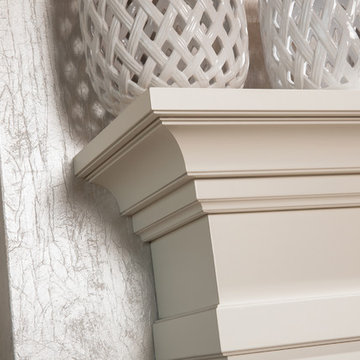
This entertainment center has it all! The built-in entertainment center cabinetry by Dura Supreme fills the back wall and surrounds the coordinating fireplace mantle. The entertainment center includes speaker door inserts to conceal and safely store the sound system speakers and other media equipment. It also houses a large, flat-screen TV. Not to mention, wall to wall storage and decorative glass cabinetry to showcase your best decor pieces.
Built-in Media Centers: They have become a fashionable feature in new homes and a popular remodeling project for existing homes. With open floor plans, the media room is often designed adjacent to the kitchen, and it makes good sense to visually tie these rooms together with coordinating cabinetry styling and finishes.
Dura Supreme’s entertainment cabinetry is designed to fit the conventional sizing requirements for media components. With our entertainment accessories, your sound system, speakers, gaming systems, and movie library can be kept organized and accessible.
Designed by Mingle Team - Plymouth, MN
Request a FREE Dura Supreme Brochure Packet:
http://www.durasupreme.com/request-brochure
Find a Dura Supreme Showroom near you today:
http://www.durasupreme.com/dealer-locator
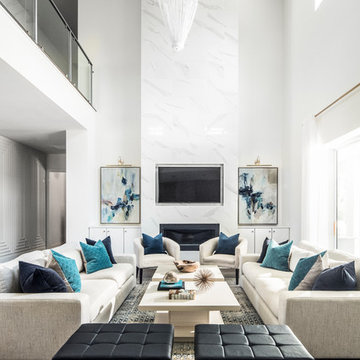
Stephen Allen Photography
Expansive transitional open concept living room in Orlando with white walls, dark hardwood floors, a standard fireplace, a tile fireplace surround and a built-in media wall.
Expansive transitional open concept living room in Orlando with white walls, dark hardwood floors, a standard fireplace, a tile fireplace surround and a built-in media wall.
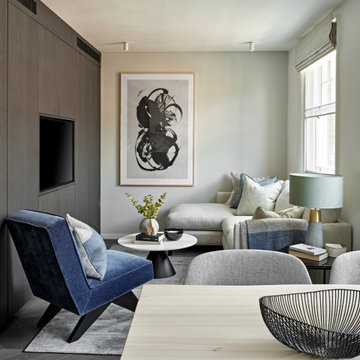
Inspiration for a mid-sized contemporary open concept living room in London with grey walls, dark hardwood floors, a built-in media wall and grey floor.
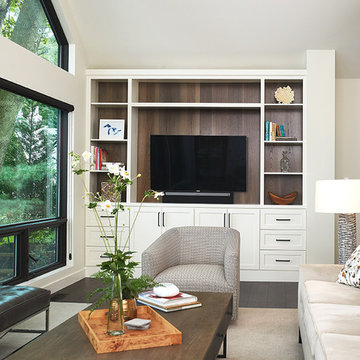
This is an example of a modern open concept living room with white walls, dark hardwood floors, a built-in media wall, brown floor, vaulted, a standard fireplace and a brick fireplace surround.
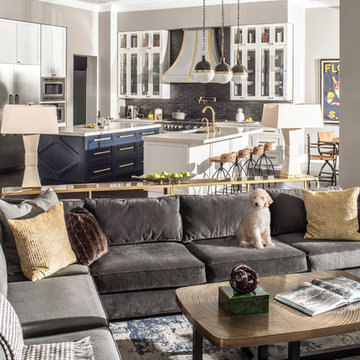
A view from the family room into the kitchen of this completely open space. The custom gray modular sectional is not only comfortable, but stylish and modern. Brass accents throughout the room tie the two spaces together and touches of wood and industrial elements. Thermador appliances fit well with the custom white and cabinetry with navy blue work island. And who doesn't love a cute puppy!?
Stephen Allen Photography
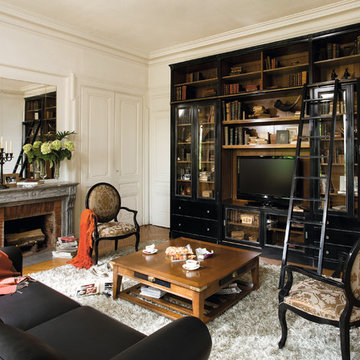
Design ideas for a mid-sized contemporary open concept living room in Amsterdam with a library, white walls, dark hardwood floors, brown floor, no fireplace, a stone fireplace surround and a built-in media wall.
Living Room Design Photos with Dark Hardwood Floors and a Built-in Media Wall
3