Living Room Design Photos with Green Floor
Refine by:
Budget
Sort by:Popular Today
21 - 40 of 464 photos
Item 1 of 2
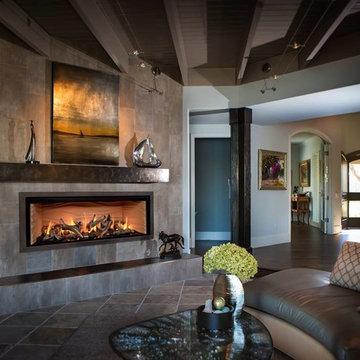
Large contemporary open concept living room in Other with grey walls, porcelain floors, a ribbon fireplace, a tile fireplace surround, no tv and green floor.
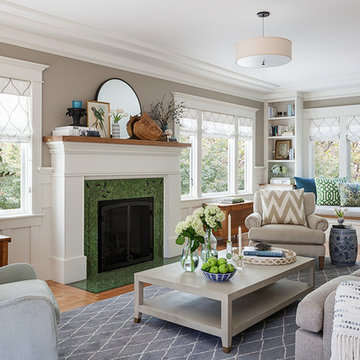
Michele Lee Wilson
Design ideas for a mid-sized arts and crafts formal enclosed living room in San Francisco with beige walls, medium hardwood floors, a standard fireplace, a tile fireplace surround, no tv and green floor.
Design ideas for a mid-sized arts and crafts formal enclosed living room in San Francisco with beige walls, medium hardwood floors, a standard fireplace, a tile fireplace surround, no tv and green floor.
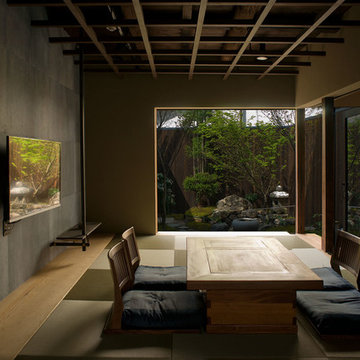
京都 平安神宮にほど近い一軒宿。
柱•梁の日焼け、土壁の煤そして金物の錆、それら歳月によってつくられたものです
それらを印象的に魅せる
そんな「改修」によってしかつくり得ない建築をめざしました
Photo of an asian formal enclosed living room in Kyoto with multi-coloured walls, tatami floors, a wall-mounted tv and green floor.
Photo of an asian formal enclosed living room in Kyoto with multi-coloured walls, tatami floors, a wall-mounted tv and green floor.

When they briefed us on this two-storey 85 m2 extension to their beautifully-proportioned Regency villa, our clients envisioned a clean, modern take on its traditional, heritage framework with an open, light-filled lounge/dining/kitchen plan topped by a new master bedroom.
Simply opening the front door of the Edwardian-style façade unveils a dramatic surprise: a traditional hallway freshened up by a little lick of paint leading to a sumptuous lounge and dining area enveloped in crisp white walls and floor-to-ceiling glazing that spans the rear and side façades and looks out to the sumptuous garden, its century-old weeping willow and oh-so-pretty Virginia Creepers. The result is an eclectic mix of old and new. All in all a vibrant home full of the owners personalities. Come on in!
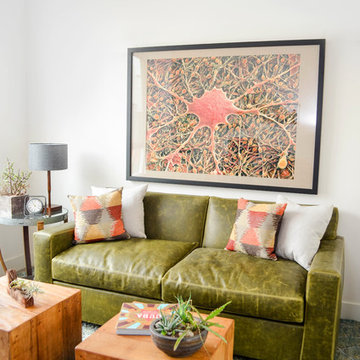
This home office doubles as a guest room when needed, as the ottomans easily move aside and the sofa pulls out to a bed.
By layering a large area rug over wall-to-wall carpet, it makes the space feel warm and inviting, whereas without the rug, the room would appear somewhat empty.
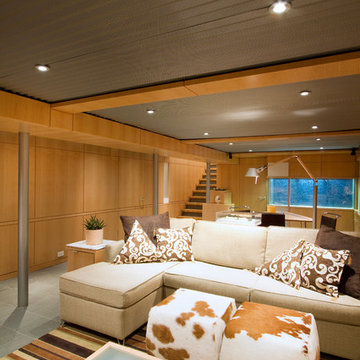
View towards aquarium with wood paneling and corrugated perforated metal ceiling and seating with cowhide ottomans.
photo by Jeffery Edward Tryon
This is an example of a large midcentury living room in Philadelphia with brown walls, carpet, no fireplace and green floor.
This is an example of a large midcentury living room in Philadelphia with brown walls, carpet, no fireplace and green floor.
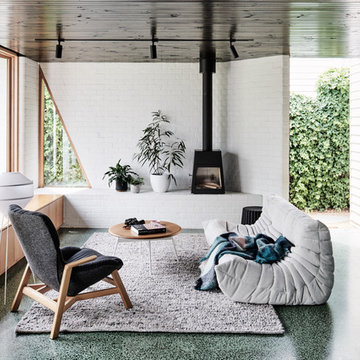
Tom Blachford
Design ideas for a mid-sized contemporary open concept living room in Melbourne with concrete floors, a wood stove, a metal fireplace surround, green floor and white walls.
Design ideas for a mid-sized contemporary open concept living room in Melbourne with concrete floors, a wood stove, a metal fireplace surround, green floor and white walls.
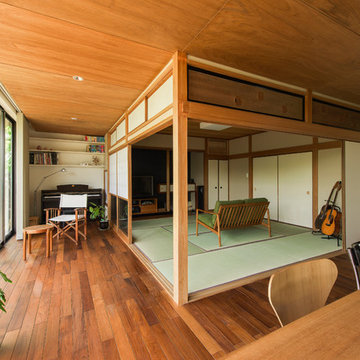
photo:Yuko Tada
Design ideas for an asian open concept living room in Other with white walls, medium hardwood floors, a music area and green floor.
Design ideas for an asian open concept living room in Other with white walls, medium hardwood floors, a music area and green floor.
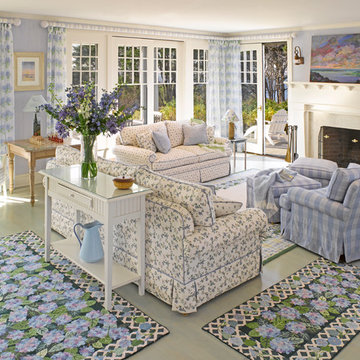
Beach style living room in Boston with purple walls, painted wood floors and green floor.
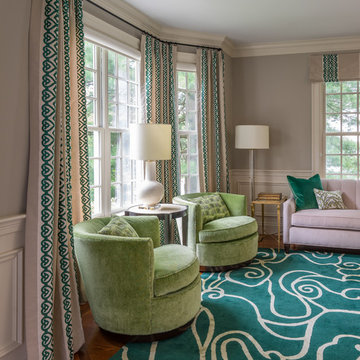
Eric Roth Photography
Photo of a mid-sized transitional formal enclosed living room in Boston with grey walls, medium hardwood floors, no tv, green floor and no fireplace.
Photo of a mid-sized transitional formal enclosed living room in Boston with grey walls, medium hardwood floors, no tv, green floor and no fireplace.
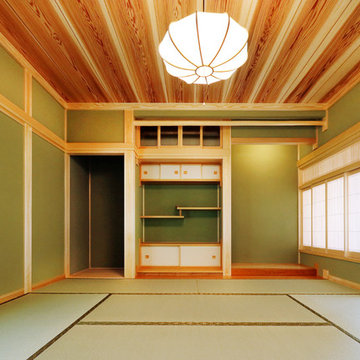
美しい和室。正しい和室。そんな言葉が似あう部屋です。
Asian living room in Other with green walls, tatami floors and green floor.
Asian living room in Other with green walls, tatami floors and green floor.
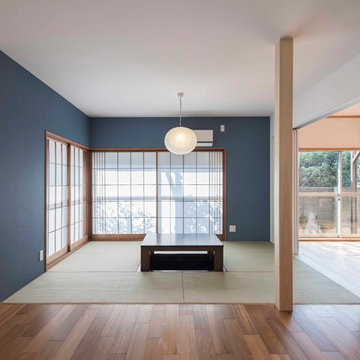
間仕切りをとりはらって、広々としたリビングダイニングとしています。もともと掘りごたつのあった6畳の居間の雰囲気を残して、畳スペースに新規に掘りごたつを設けました。
Design ideas for an asian living room in Tokyo with blue walls, tatami floors and green floor.
Design ideas for an asian living room in Tokyo with blue walls, tatami floors and green floor.
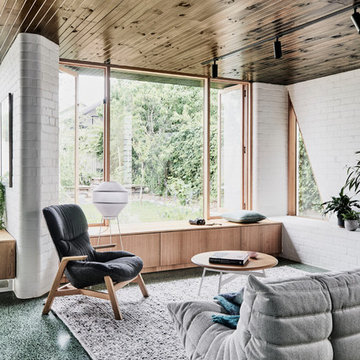
Tom Blachford
Inspiration for a mid-sized modern open concept living room with white walls, concrete floors, a wood stove, a metal fireplace surround and green floor.
Inspiration for a mid-sized modern open concept living room with white walls, concrete floors, a wood stove, a metal fireplace surround and green floor.
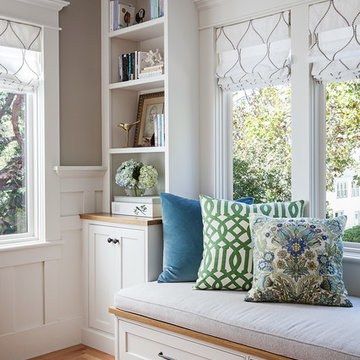
Michele Lee Wilson
Design ideas for a mid-sized arts and crafts formal enclosed living room in San Francisco with beige walls, medium hardwood floors, a standard fireplace, a tile fireplace surround, no tv and green floor.
Design ideas for a mid-sized arts and crafts formal enclosed living room in San Francisco with beige walls, medium hardwood floors, a standard fireplace, a tile fireplace surround, no tv and green floor.

Photo of a mid-sized contemporary formal enclosed living room in Philadelphia with grey walls, medium hardwood floors, a ribbon fireplace, a metal fireplace surround, no tv and green floor.
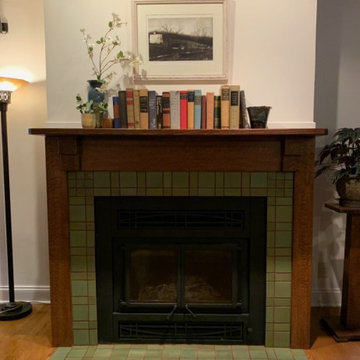
This American Arts and Crafts style fireplace looks absolutely beautiful. The tile design and color gives it a warm natural feel. The pattern around the opening is mirrored on the hearth.
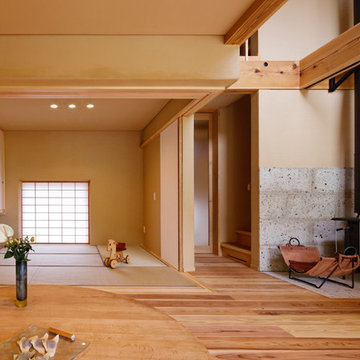
和室から食堂・居間を見る
Photo of a small modern open concept living room in Other with beige walls, tatami floors, a wood stove, a stone fireplace surround, a freestanding tv and green floor.
Photo of a small modern open concept living room in Other with beige walls, tatami floors, a wood stove, a stone fireplace surround, a freestanding tv and green floor.
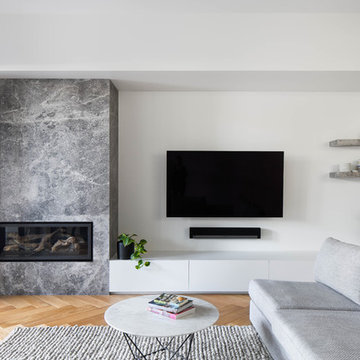
Mid-sized contemporary enclosed living room in Melbourne with white walls, light hardwood floors, a corner fireplace, a stone fireplace surround, a wall-mounted tv and green floor.
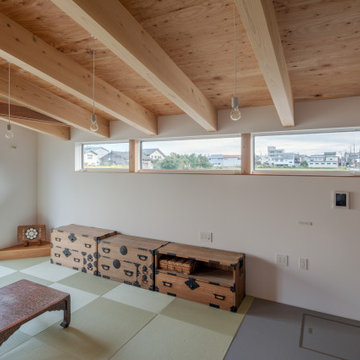
新潟県三条市に建つ木造の2世帯住宅である。冬に数回の大雪が降る市街地では主要道路に消雪パイプが張り巡らされ、ほぼすべての家に風除室とカーポートが備わっている。冬の寒さに一番のプライオリティをおき計画された雪国らしい新興住宅街に敷地はある。この地域では宅地化がゆるやかに進んでおり、田んぼと宅地が混ざったのどかな住宅街を形成している。消雪パイプが埋設された西の道路側へカーポートを配置するのは必須であり、カーポートは敷地の一部のように前提条件として与えられているように思えた。周囲の住宅とカーポートの関係を観察すると、カーポートと玄関が近接しているため一階への採光が取れず玄関が暗そうであったり、そうなることを避けるようにカーポートと玄関の距離をとった結果うまく接続できていない建ち方が多い。
ここではカーポートと建物を近づけながら玄関をカーポートの屋根より高い吹き抜けのヴォリュームで配置し、屋根より高い窓から十分な採光と通風を確保するよう計画した。冬は日射により暖められた玄関の空気を、夏はカーポートの日陰により冷やされた空気を室内に導く仕掛けとして吹き抜けの玄関に面した2階の洗面に小窓や、階段室の天井にトップライトへ空気を逃がすルーバーを設けている。2世帯は玄関と浴室を共有するが、それぞれのリビングはお互いに心地よい距離感で生活できるように断面的な重なりを避け、1階親世帯のリビング部分を平屋とし、南側道路に対して親密なスケールを与えている。2階は回遊性のあるワンルームとし様々な生活のシーンが田園風景と共にコアの周りで展開される。整然と並ぶ田んぼの風景に呼応したシンメトリーな立面から庭側へ飛び出した2階の小上がり部分は1階の庭への出入り口の屋根となり、庭との関係を紡ぐ。地域性に応答するための小さな工夫の集まりでできた住宅である。
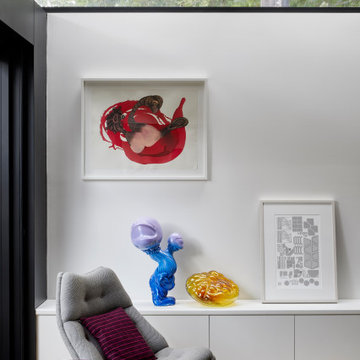
Highlight and skylight bring in light from above whilst maintain privacy from the street. Artwork by Patricia Piccinini and Peter Hennessey. Rug from Armadillo and vintage chair from Casser Maison.
Living Room Design Photos with Green Floor
2