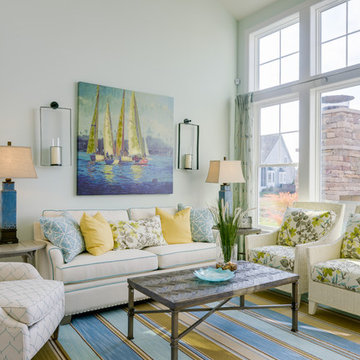Living Room Design Photos with Green Walls and No TV
Refine by:
Budget
Sort by:Popular Today
21 - 40 of 2,573 photos
Item 1 of 3
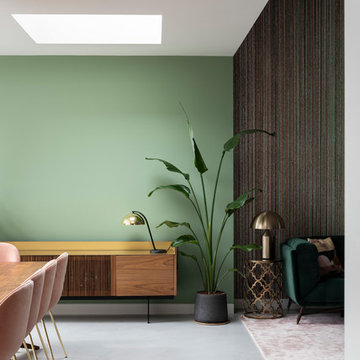
Interiores eclécticos decorados en tonos verdes y rosas. Suelos e microcemento en gris ultra claro. Claraboyas en techo.
Proyecto del Estudio Mireia Pla
Ph: Jonathan Gooch

Photo of a mid-sized midcentury formal open concept living room in Los Angeles with green walls, porcelain floors, a standard fireplace, a concrete fireplace surround, no tv and beige floor.
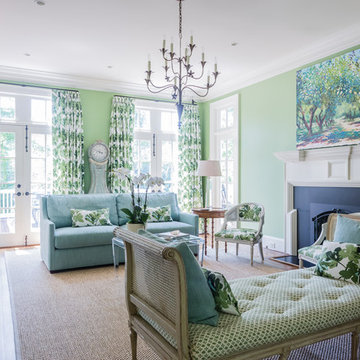
Catherine Nguyen Photography
Inspiration for a mid-sized traditional enclosed living room in Raleigh with green walls, medium hardwood floors, a standard fireplace and no tv.
Inspiration for a mid-sized traditional enclosed living room in Raleigh with green walls, medium hardwood floors, a standard fireplace and no tv.
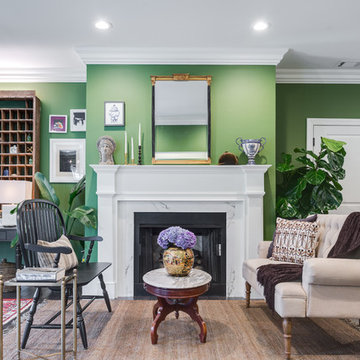
Fox Broadcasting 2016
This is an example of a large tropical formal open concept living room in Atlanta with green walls, dark hardwood floors, a standard fireplace, a plaster fireplace surround, no tv and brown floor.
This is an example of a large tropical formal open concept living room in Atlanta with green walls, dark hardwood floors, a standard fireplace, a plaster fireplace surround, no tv and brown floor.
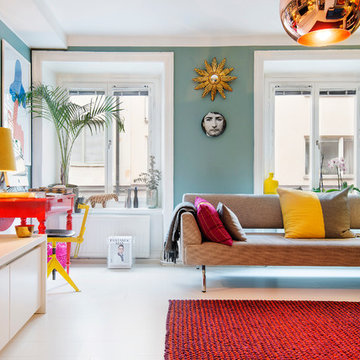
Elisabeth Daly
Design ideas for a mid-sized eclectic open concept living room in Stockholm with painted wood floors, green walls, no fireplace and no tv.
Design ideas for a mid-sized eclectic open concept living room in Stockholm with painted wood floors, green walls, no fireplace and no tv.
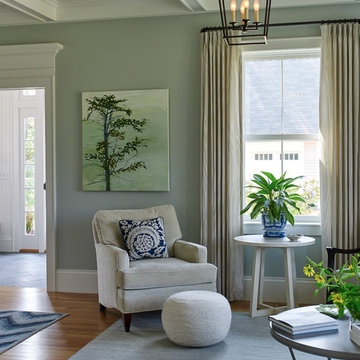
The interior details are simple, elegant, and are understated to display fine craftsmanship throughout the home. The design and finishes are not pretentious - but exactly what you would expect to find in an accomplished Maine artist’s home. Each piece of artwork carefully informed the selections that would highlight the art and contribute to the personality of each space.
© Darren Setlow Photography
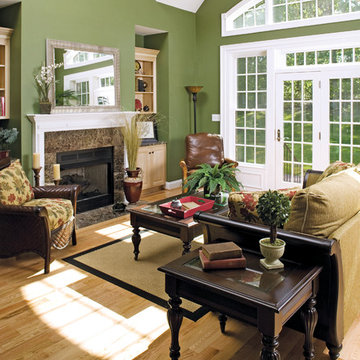
Incorporating European style, this house plan combines stone and stucco with gables and arched windows for a stunning façade. The grand portico leads to an impressive, open floor plan. Built-in cabinetry, French doors, and a fireplace enhance the great room, while an angled counter separates the kitchen from the breakfast nook.
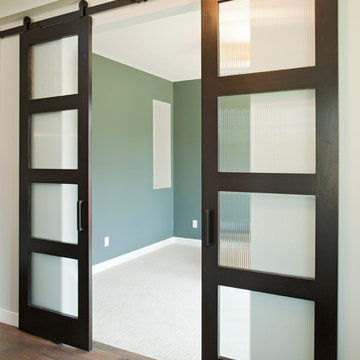
Shultz Photo
Mid-sized modern formal open concept living room in Minneapolis with green walls, carpet, no fireplace and no tv.
Mid-sized modern formal open concept living room in Minneapolis with green walls, carpet, no fireplace and no tv.
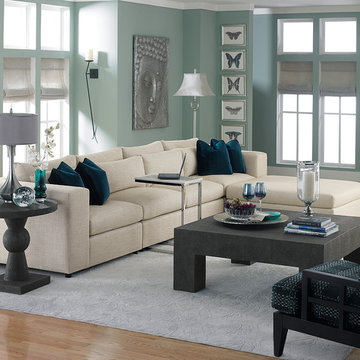
Photo of a mid-sized modern formal open concept living room in New York with green walls, medium hardwood floors, no fireplace, no tv and beige floor.
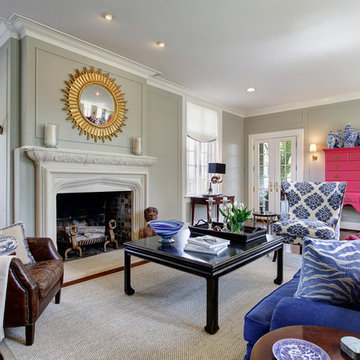
Photography: Dale Clark - Arc Photography / Agent: Jane Kessler-Lennox - New Albany Realty /Interior Decorating/staging: Susan Matrka Interiors- Columbus Museum of Art 2013 Decorators Show House

Living: pavimento originale in quadrotti di rovere massello; arredo vintage unito ad arredi disegnati su misura (panca e mobile bar) Tavolo in vetro con gambe anni 50; sedie da regista; divano anni 50 con nuovo tessuto blu/verde in armonia con il colore blu/verde delle pareti. Poltroncine anni 50 danesi; camino originale. Lampada tavolo originale Albini.

The design narrative focused on natural materials using a calm colour scheme inspired by Nordic living. The use of dark walnut wood across the floors and with kitchen units made the kitchen flow with the living space well and blend in rather than stand out. The Verde Alpi marble used on the worktops, the island and the bespoke fireplace surrounds complements the dark wooden kitchen units as well as the copper boiling tap and ovens, serving as a nod to nature and connecting the space with the outside. The same shade of Little Greene paint has been used throughout the house to bring continuity, even on the living room ceiling to close the space in and make it cosy. The hallway mural called Scoop by Hovia added the finishing touch to reflect the originally aimed grandeur of the traditional Victorian townhouse.
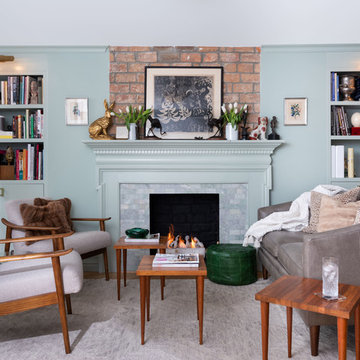
The formal living area in this Brooklyn brownstone once had an awful marble fireplace surround that didn't properly reflect the home's provenance. Sheetrock was peeled back to reveal the exposed brick chimney, we sourced a new mantel with dental molding from architectural salvage, and completed the surround with green marble tiles in an offset pattern. The chairs are Mid-Century Modern style and the love seat is custom-made in gray leather. Custom bookshelves and lower storage cabinets were also installed, overseen by antiqued-brass picture lights.
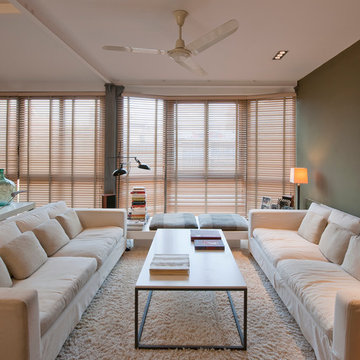
Photo of a mid-sized scandinavian formal enclosed living room in Barcelona with carpet, no fireplace, no tv and green walls.
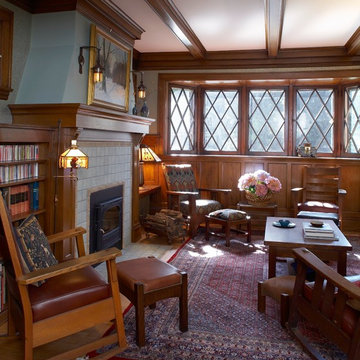
Photography by John Reed Forsman
Photo of a mid-sized arts and crafts enclosed living room in Minneapolis with green walls, light hardwood floors, a standard fireplace, a tile fireplace surround and no tv.
Photo of a mid-sized arts and crafts enclosed living room in Minneapolis with green walls, light hardwood floors, a standard fireplace, a tile fireplace surround and no tv.
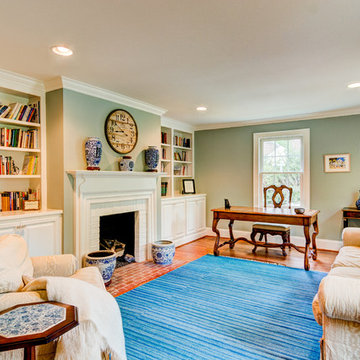
Photo of a mid-sized enclosed living room in Other with a library, green walls, medium hardwood floors, a standard fireplace, a brick fireplace surround and no tv.
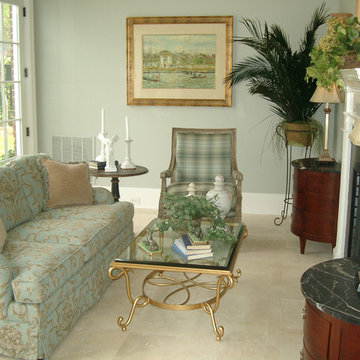
Photos taken by Southern Exposure Photography. Photos owned by Durham Designs & Consulting, LLC.
Photo of a mid-sized traditional formal open concept living room in Charlotte with green walls, travertine floors, a standard fireplace, a wood fireplace surround, no tv and beige floor.
Photo of a mid-sized traditional formal open concept living room in Charlotte with green walls, travertine floors, a standard fireplace, a wood fireplace surround, no tv and beige floor.
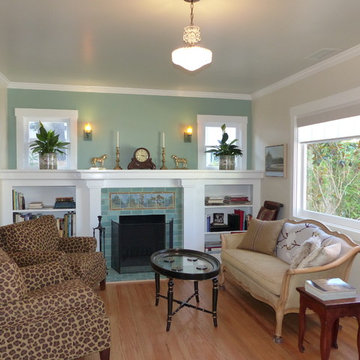
After picture of the living room
We found these fantastic Batchelder "Like" tiles to use as our focal point on the Fire Place Surround in our Living Room. We love the cool Scenery! We Beefed up the original wooden shelf and mantle to give this room a richer look.
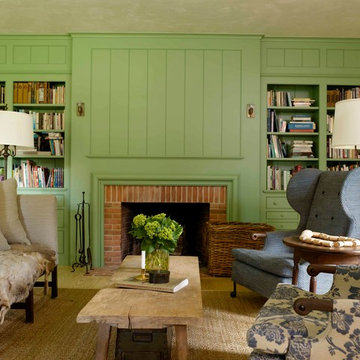
This is an example of a country enclosed living room in New York with a library, green walls, light hardwood floors, a standard fireplace, a brick fireplace surround and no tv.
Living Room Design Photos with Green Walls and No TV
2
