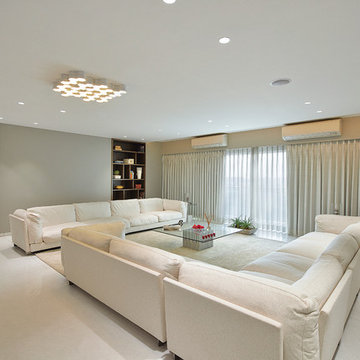Living Room Design Photos with Grey Walls and Marble Floors
Refine by:
Budget
Sort by:Popular Today
41 - 60 of 802 photos
Item 1 of 3
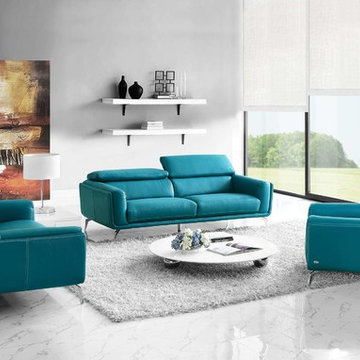
Sprint Living Room Set by Creative Furniture
Sofa: L 84" x D 37" x H 29"/35" Seat H 16"
Loveseat: L 69" x D 37" x H 29"/35"
Chair: W 39" x D 37" x H 29"/35"
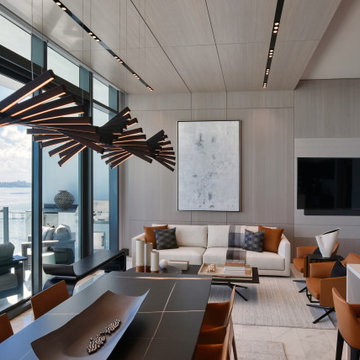
This is an example of a large contemporary formal open concept living room in Miami with grey walls, marble floors, a built-in media wall, grey floor, wood and wallpaper.

Living room with piano and floating console.
Large transitional open concept living room in Miami with grey walls, marble floors, white floor, a music area, no fireplace and wallpaper.
Large transitional open concept living room in Miami with grey walls, marble floors, white floor, a music area, no fireplace and wallpaper.
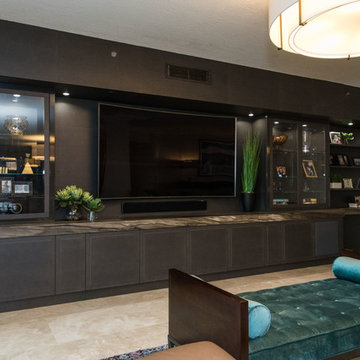
This is an example of a transitional open concept living room in Other with a home bar, grey walls, marble floors, no fireplace, a built-in media wall and beige floor.
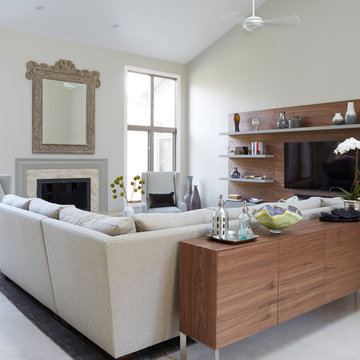
This home, in a beautiful wooded setting, was purchased by a family who wanted a large gathering space for their family to relax and watch the occasional Cubs game. To warm up the tall-ceilinged space we used an abundance of rich woods and cozy upholstered pieces. Photo Michael Alan Kaskel.
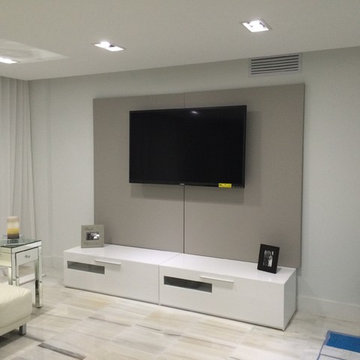
Mid-sized contemporary open concept living room in Miami with grey walls, marble floors, no fireplace, a wall-mounted tv and grey floor.
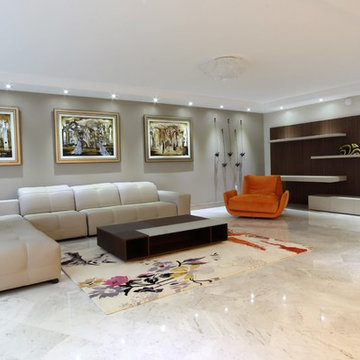
Living room. We did remove wall between Kitchen and Living room . Wall unit on right have small desk for comuter and shelves for art.
Photo of a mid-sized contemporary formal open concept living room in Miami with grey walls, marble floors and a built-in media wall.
Photo of a mid-sized contemporary formal open concept living room in Miami with grey walls, marble floors and a built-in media wall.
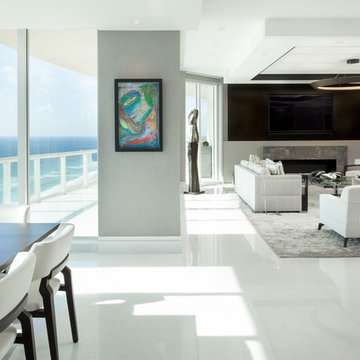
•Photo by Argonaut Architectural•
This is an example of a large contemporary formal open concept living room in Miami with marble floors, a concealed tv, white floor, grey walls, a standard fireplace and a stone fireplace surround.
This is an example of a large contemporary formal open concept living room in Miami with marble floors, a concealed tv, white floor, grey walls, a standard fireplace and a stone fireplace surround.
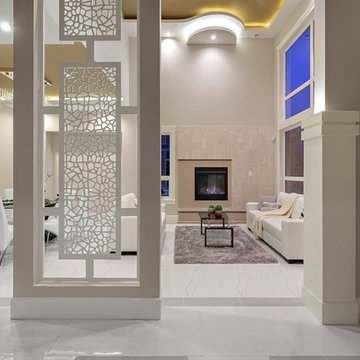
Contemporary Style Single Family Home in Beautiful British Columbia Made in the finest style, this West Coast home has an open floor plan and lots of high ceilings and windows!
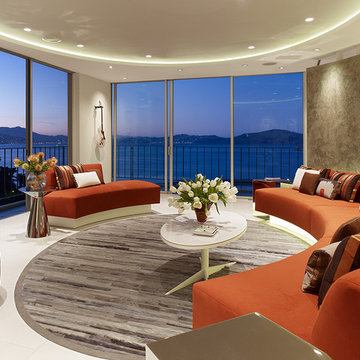
photos: Matthew Millman
This 1100 SF space is a reinvention of an early 1960s unit in one of two semi-circular apartment towers near San Francisco’s Aquatic Park. The existing design ignored the sweeping views and featured the same humdrum features one might have found in a mid-range suburban development from 40 years ago. The clients who bought the unit wanted to transform the apartment into a pied a terre with the feel of a high-end hotel getaway: sleek, exciting, sexy. The apartment would serve as a theater, revealing the spectacular sights of the San Francisco Bay.
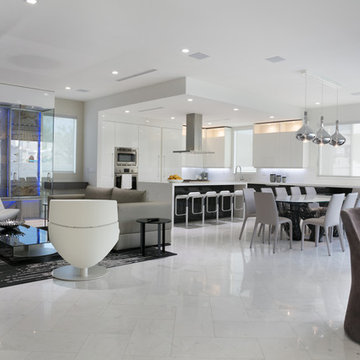
Photo of a large modern formal open concept living room in Miami with grey walls, marble floors and white floor.
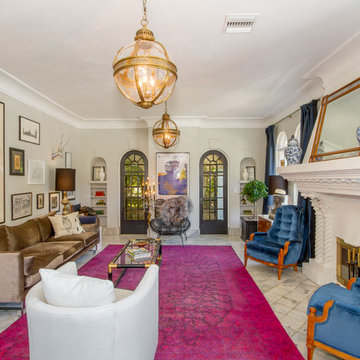
SW Florida Eclectic Living Room.
Photo of a mid-sized eclectic formal open concept living room in Miami with grey walls, a standard fireplace, marble floors, a plaster fireplace surround, no tv and white floor.
Photo of a mid-sized eclectic formal open concept living room in Miami with grey walls, a standard fireplace, marble floors, a plaster fireplace surround, no tv and white floor.
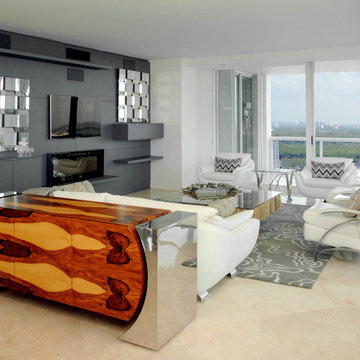
Sophisiticated yet serene, the living room had only one wall to place all the necessary accoutrements for comfortable living and entertaining. The graphite color continues through the dining area into the kitchen to unify the space while the area rug grounds the seating area and separates it from the rest of the room. Two recliners face the wall-mounted TV and fireplace. Views can be appreciated from the swivel chairs and sofa. The sideboard subtly divides the living from dining areas. Photo by John Stillman
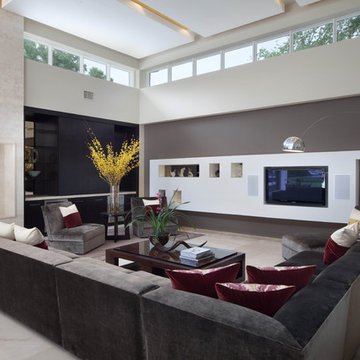
This contemporary home features clean lines and extensive details, a unique entrance of floating steps over moving water, attractive focal points, great flows of volumes and spaces, and incorporates large areas of indoor/outdoor living on both levels.
Taking aging in place into consideration, there are master suites on both levels, elevator, and garage entrance. The home’s great room and kitchen open to the lanai, summer kitchen, and garden via folding and pocketing glass doors and uses a retractable screen concealed in the lanai. When the screen is lowered, it holds up to 90% of the home’s conditioned air and keeps out insects. The 2nd floor master and exercise rooms open to balconies.
The challenge was to connect the main home to the existing guest house which was accomplished with a center garden and floating step walkway which mimics the main home’s entrance. The garden features a fountain, fire pit, pool, outdoor arbor dining area, and LED lighting under the floating steps.
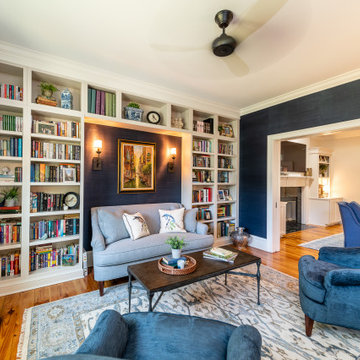
The addition of custom bookcases created a library feel to this living room
Photo of a transitional enclosed living room in Charleston with a library, grey walls, marble floors and brown floor.
Photo of a transitional enclosed living room in Charleston with a library, grey walls, marble floors and brown floor.
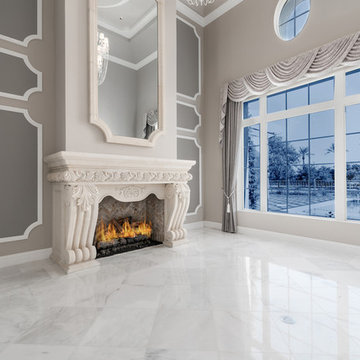
Vaulted ceilings, custom windows, window treatments, and marble floors.
Inspiration for an expansive mediterranean formal open concept living room in Phoenix with grey walls, marble floors, a standard fireplace, a stone fireplace surround, a wall-mounted tv and grey floor.
Inspiration for an expansive mediterranean formal open concept living room in Phoenix with grey walls, marble floors, a standard fireplace, a stone fireplace surround, a wall-mounted tv and grey floor.
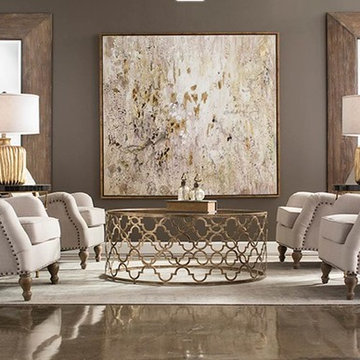
Recreate this Living Room designed by Uttermost. Living room with luxury products. Beige and warm wood tones complimented by gold accents. The coffee table is Quatrefoil, Coffee Table item #25015 and the floor mirrors are Langford by Uttermost item #09505.
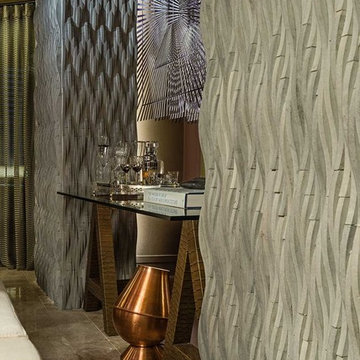
This transitional living room has a textured feature wall made of marble. This design comes in different colors and there are many different designs available.
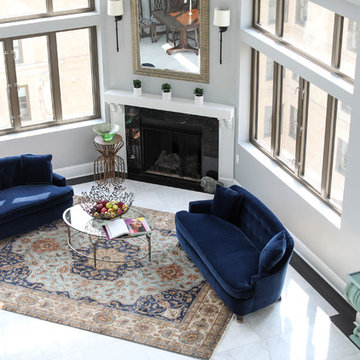
Design ideas for a large contemporary formal enclosed living room in Detroit with grey walls, marble floors, a corner fireplace, a stone fireplace surround, no tv and white floor.
Living Room Design Photos with Grey Walls and Marble Floors
3
