Living Room Design Photos with Grey Walls and Marble Floors
Refine by:
Budget
Sort by:Popular Today
61 - 80 of 802 photos
Item 1 of 3
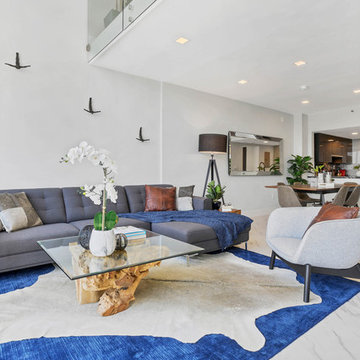
Photo of a mid-sized contemporary formal open concept living room in Miami with grey walls, marble floors, no fireplace, a freestanding tv and white floor.
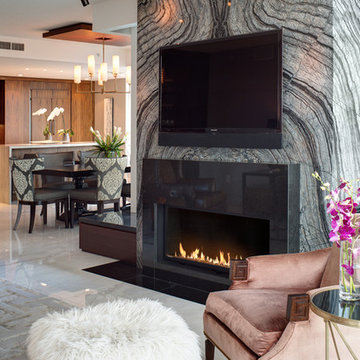
Design By- Jules Wilson I.D.
Photo Taken By- Brady Architectural Photography
Mid-sized contemporary formal open concept living room in San Diego with grey walls, marble floors, a ribbon fireplace, a stone fireplace surround and a wall-mounted tv.
Mid-sized contemporary formal open concept living room in San Diego with grey walls, marble floors, a ribbon fireplace, a stone fireplace surround and a wall-mounted tv.
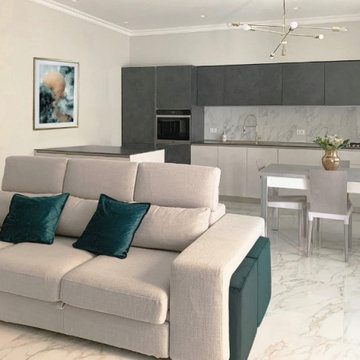
Design ideas for a large contemporary open concept living room with grey walls, marble floors, a wall-mounted tv and white floor.
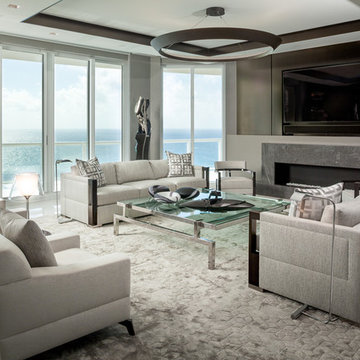
•Photo by Argonaut Architectural•
Photo of a large contemporary formal open concept living room in Miami with grey walls, marble floors, a standard fireplace, a stone fireplace surround, a concealed tv and white floor.
Photo of a large contemporary formal open concept living room in Miami with grey walls, marble floors, a standard fireplace, a stone fireplace surround, a concealed tv and white floor.
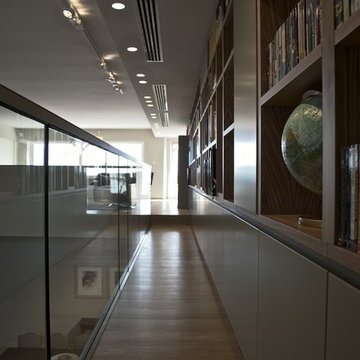
camilleriparismode projects and design team were approached to rethink a previously unused double height room in a wonderful villa. the lower part of the room was planned as a sitting and dining area, the sub level above as a tv den and games room. as the occupants enjoy their time together as a family, as well as their shared love of books, a floor-to-ceiling library was an ideal way of using and linking the large volume. the large library covers one wall of the room spilling into the den area above. it is given a sense of movement by the differing sizes of the verticals and shelves, broken up by randomly placed closed cupboards. the floating marble fireplace at the base of the library unit helps achieve a feeling of lightness despite it being a complex structure, while offering a cosy atmosphere to the family area below. the split-level den is reached via a solid oak staircase, below which is a custom made wine room. the staircase is concealed from the dining area by a high wall, painted in a bold colour on which a collection of paintings is displayed.
photos by: brian grech
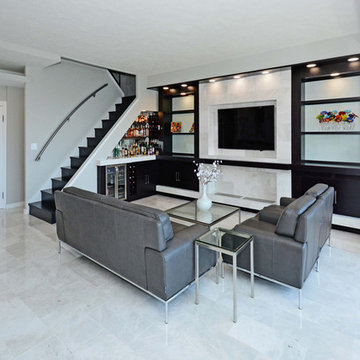
Mid-sized modern open concept living room in Cleveland with grey walls, marble floors, no fireplace, a built-in media wall and white floor.
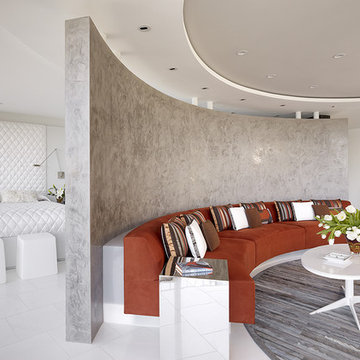
photos: Matthew Millman
This 1100 SF space is a reinvention of an early 1960s unit in one of two semi-circular apartment towers near San Francisco’s Aquatic Park. The existing design ignored the sweeping views and featured the same humdrum features one might have found in a mid-range suburban development from 40 years ago. The clients who bought the unit wanted to transform the apartment into a pied a terre with the feel of a high-end hotel getaway: sleek, exciting, sexy. The apartment would serve as a theater, revealing the spectacular sights of the San Francisco Bay.
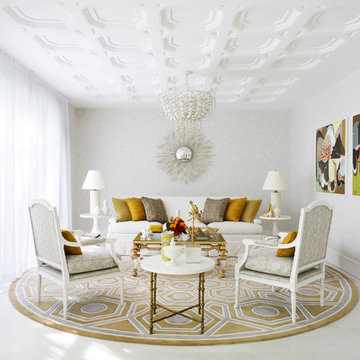
Anson Smart
Photo of a large modern formal enclosed living room in Sydney with no tv, marble floors and grey walls.
Photo of a large modern formal enclosed living room in Sydney with no tv, marble floors and grey walls.
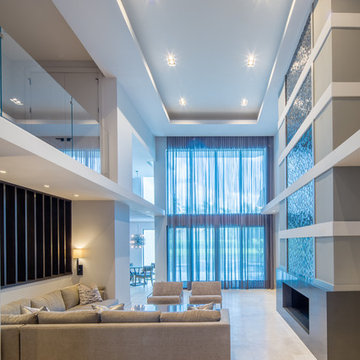
So hard to fit this room in one photo! +20' ceilings warmed up by layers of materials - mosaic and drywall details over the fireplace, glass stair rail, drywall soffit with LED lighting, warm tones of grey on grey.
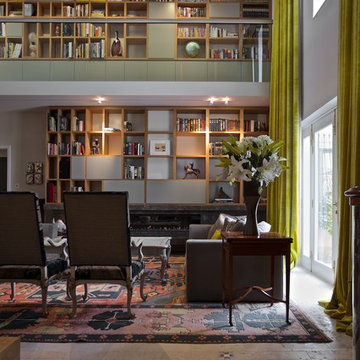
camilleriparismode projects and design team were approached to rethink a previously unused double height room in a wonderful villa. the lower part of the room was planned as a sitting and dining area, the sub level above as a tv den and games room. as the occupants enjoy their time together as a family, as well as their shared love of books, a floor-to-ceiling library was an ideal way of using and linking the large volume. the large library covers one wall of the room spilling into the den area above. it is given a sense of movement by the differing sizes of the verticals and shelves, broken up by randomly placed closed cupboards. the floating marble fireplace at the base of the library unit helps achieve a feeling of lightness despite it being a complex structure, while offering a cosy atmosphere to the family area below. the split-level den is reached via a solid oak staircase, below which is a custom made wine room. the staircase is concealed from the dining area by a high wall, painted in a bold colour on which a collection of paintings is displayed.
photos by: brian grech
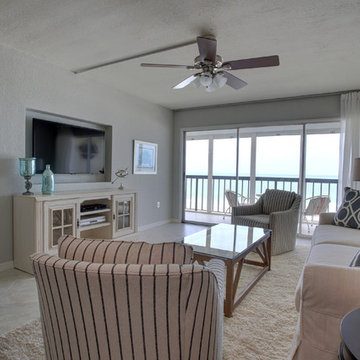
CaryJohn.com
Inspiration for a small beach style open concept living room in Tampa with grey walls, a wall-mounted tv, marble floors and no fireplace.
Inspiration for a small beach style open concept living room in Tampa with grey walls, a wall-mounted tv, marble floors and no fireplace.
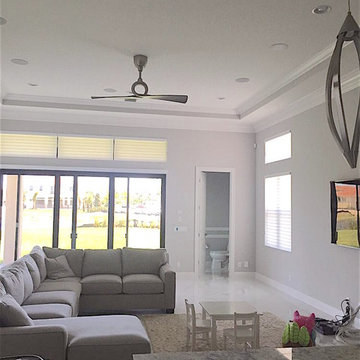
Photo of a mid-sized transitional enclosed living room in Orange County with grey walls, marble floors and no tv.
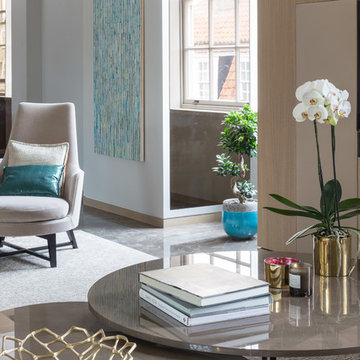
Quintin Lake
Photo of an expansive contemporary formal open concept living room in London with a concealed tv, grey walls and marble floors.
Photo of an expansive contemporary formal open concept living room in London with a concealed tv, grey walls and marble floors.
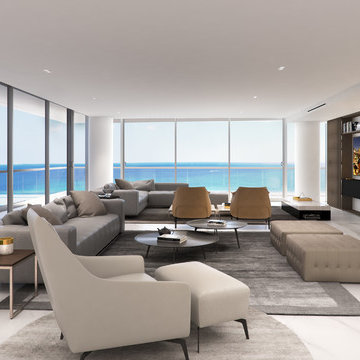
Photo of a large modern formal enclosed living room in Miami with grey walls, marble floors, a ribbon fireplace, a concrete fireplace surround, a built-in media wall and white floor.
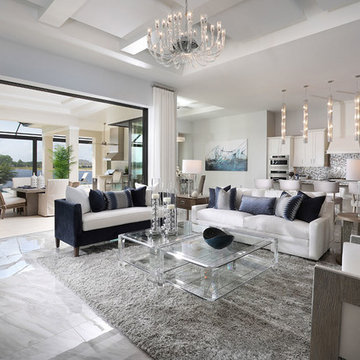
Photo by Diana Todorova Photography
Mid-sized contemporary open concept living room in Other with grey walls, marble floors and grey floor.
Mid-sized contemporary open concept living room in Other with grey walls, marble floors and grey floor.
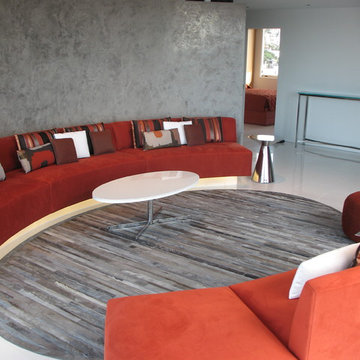
photos: Matthew Millman
This 1100 SF space is a reinvention of an early 1960s unit in one of two semi-circular apartment towers near San Francisco’s Aquatic Park. The existing design ignored the sweeping views and featured the same humdrum features one might have found in a mid-range suburban development from 40 years ago. The clients who bought the unit wanted to transform the apartment into a pied a terre with the feel of a high-end hotel getaway: sleek, exciting, sexy. The apartment would serve as a theater, revealing the spectacular sights of the San Francisco Bay.
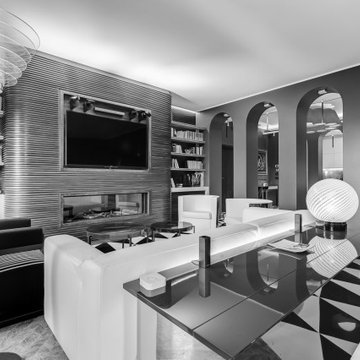
Soggiorno: boiserie in palissandro, camino a gas e TV 65". Pareti in grigio scuro al 6% di lucidità, finestre a profilo sottile, dalla grande capacit di isolamento acustico.
---
Living room: rosewood paneling, gas fireplace and 65 " TV. Dark gray walls (6% gloss), thin profile windows, providing high sound-insulation capacity.
---
Omaggio allo stile italiano degli anni Quaranta, sostenuto da impianti di alto livello.
---
A tribute to the Italian style of the Forties, supported by state-of-the-art tech systems.
---
Photographer: Luca Tranquilli
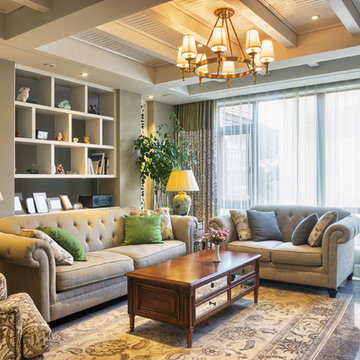
Photo of a large contemporary enclosed living room in San Francisco with grey walls, marble floors, no fireplace, no tv and multi-coloured floor.
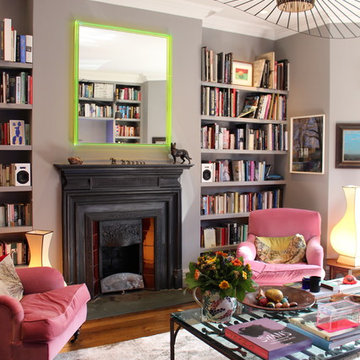
Discreet Sonos driven Neat Iota ultra-compact bookshelf loudspeakers in white.
Photo of a mid-sized eclectic open concept living room in London with a library, grey walls, a standard fireplace, a metal fireplace surround, marble floors and brown floor.
Photo of a mid-sized eclectic open concept living room in London with a library, grey walls, a standard fireplace, a metal fireplace surround, marble floors and brown floor.
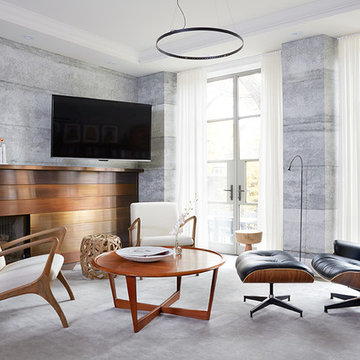
Virginia Macdonald Photography
Photo of a mid-sized contemporary formal enclosed living room in Toronto with grey walls, marble floors, a standard fireplace, a metal fireplace surround, a wall-mounted tv and multi-coloured floor.
Photo of a mid-sized contemporary formal enclosed living room in Toronto with grey walls, marble floors, a standard fireplace, a metal fireplace surround, a wall-mounted tv and multi-coloured floor.
Living Room Design Photos with Grey Walls and Marble Floors
4