Living Room Design Photos with Grey Walls and Marble Floors
Refine by:
Budget
Sort by:Popular Today
81 - 100 of 802 photos
Item 1 of 3
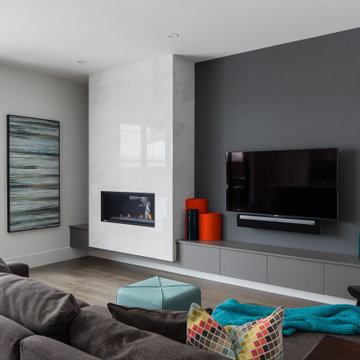
Inspiration for a contemporary enclosed living room in Vancouver with grey walls, marble floors, a standard fireplace, a tile fireplace surround, a wall-mounted tv and grey floor.
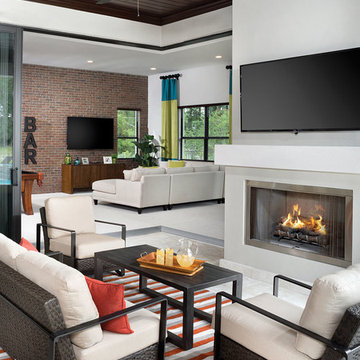
Inspiration for a mid-sized contemporary open concept living room in Orlando with grey walls, a standard fireplace, a metal fireplace surround, a wall-mounted tv and marble floors.
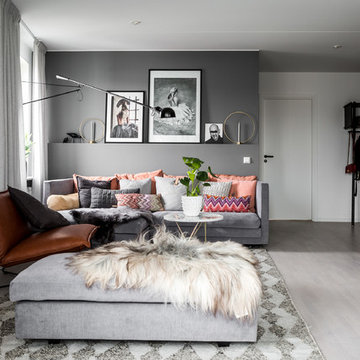
Mid-sized scandinavian formal enclosed living room in Stockholm with grey walls, marble floors and no tv.
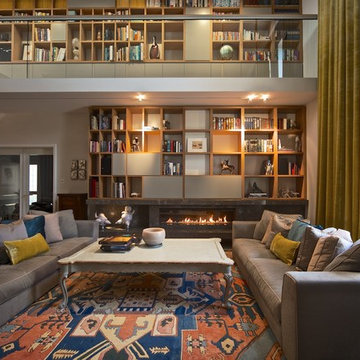
camilleriparismode projects and design team were approached to rethink a previously unused double height room in a wonderful villa. the lower part of the room was planned as a sitting and dining area, the sub level above as a tv den and games room. as the occupants enjoy their time together as a family, as well as their shared love of books, a floor-to-ceiling library was an ideal way of using and linking the large volume. the large library covers one wall of the room spilling into the den area above. it is given a sense of movement by the differing sizes of the verticals and shelves, broken up by randomly placed closed cupboards. the floating marble fireplace at the base of the library unit helps achieve a feeling of lightness despite it being a complex structure, while offering a cosy atmosphere to the family area below. the split-level den is reached via a solid oak staircase, below which is a custom made wine room. the staircase is concealed from the dining area by a high wall, painted in a bold colour on which a collection of paintings is displayed.
photos by: brian grech
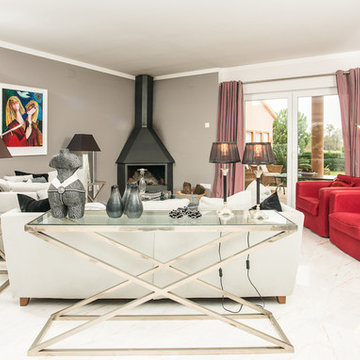
Selección de diversas casas situadas en el Empordà
Photo of a large country formal open concept living room in Other with marble floors, a corner fireplace, a metal fireplace surround, a freestanding tv and grey walls.
Photo of a large country formal open concept living room in Other with marble floors, a corner fireplace, a metal fireplace surround, a freestanding tv and grey walls.
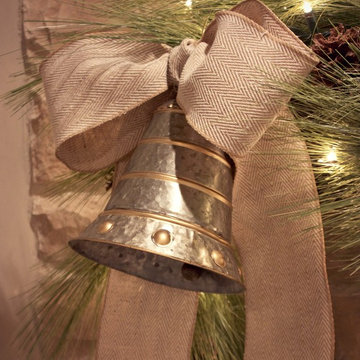
JD
Mid-sized traditional open concept living room in Nashville with grey walls and marble floors.
Mid-sized traditional open concept living room in Nashville with grey walls and marble floors.
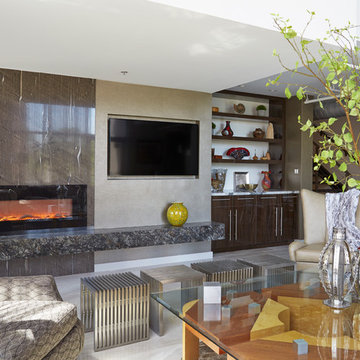
This open bookshelf and fireplace are part of a whole house collaboration project in a downtown Houston loft.
The collaborators are:
Accent Cabinets
Chairma Design Group
Morningstar Builders
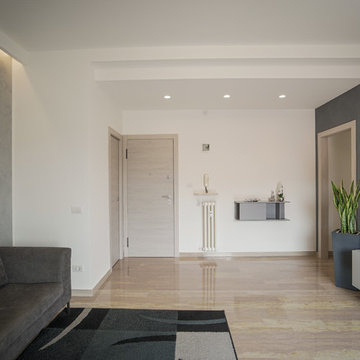
FRANCESCO BONATO
This is an example of a mid-sized modern open concept living room in Other with grey walls, marble floors, a wall-mounted tv and beige floor.
This is an example of a mid-sized modern open concept living room in Other with grey walls, marble floors, a wall-mounted tv and beige floor.
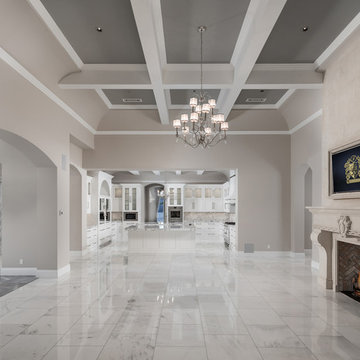
Formal living room with coffered ceilings, a custom fireplace mantel, and marble floors.
This is an example of an expansive mediterranean open concept living room in Phoenix with grey walls, marble floors, grey floor, a standard fireplace, a wall-mounted tv and coffered.
This is an example of an expansive mediterranean open concept living room in Phoenix with grey walls, marble floors, grey floor, a standard fireplace, a wall-mounted tv and coffered.
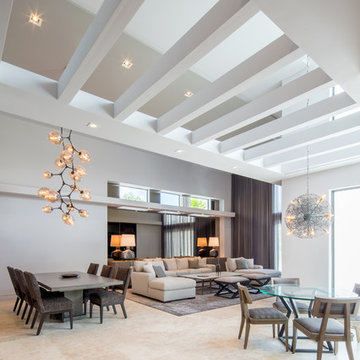
Difficult to see the scale in this room as it is so large. Check out the windows with the drywall detail below and the antique mirrors to give illusion of more space but not so flashy. The drywall beamed ceiling warms the room reducing the very high ceilings.
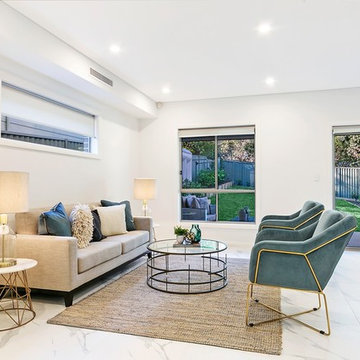
This is an example of a mid-sized contemporary formal open concept living room in Sydney with grey walls, marble floors, no fireplace, no tv and white floor.
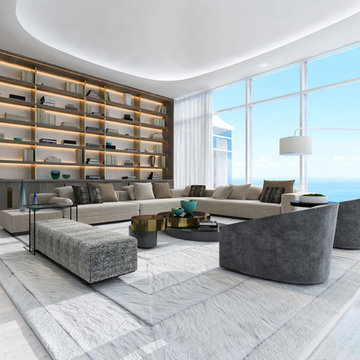
Design ideas for an expansive modern formal open concept living room in Miami with grey walls, marble floors, a built-in media wall and white floor.
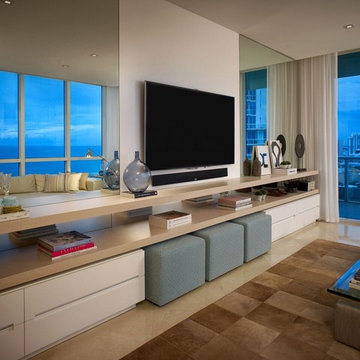
Barry Grossman
This is an example of a mid-sized contemporary open concept living room in Miami with grey walls, marble floors, no fireplace and a built-in media wall.
This is an example of a mid-sized contemporary open concept living room in Miami with grey walls, marble floors, no fireplace and a built-in media wall.
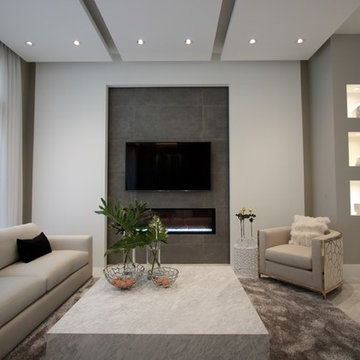
Design ideas for a contemporary living room in Miami with grey walls, marble floors, a ribbon fireplace, a tile fireplace surround and a wall-mounted tv.
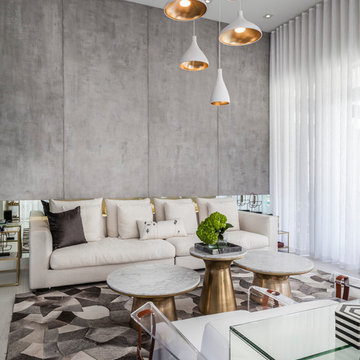
Emilio Collavino
Large contemporary formal open concept living room in Miami with grey walls and marble floors.
Large contemporary formal open concept living room in Miami with grey walls and marble floors.
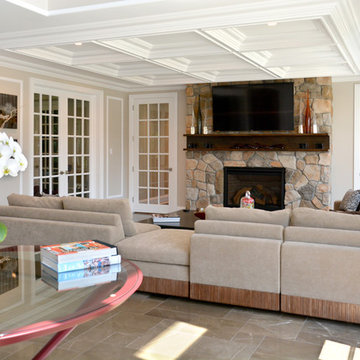
Stone Fireplace Surround. Coffered ceiling details, large sectional, contemporary artwork.
Photo of a large contemporary open concept living room in New York with grey walls, marble floors, a standard fireplace, a stone fireplace surround, a wall-mounted tv and brown floor.
Photo of a large contemporary open concept living room in New York with grey walls, marble floors, a standard fireplace, a stone fireplace surround, a wall-mounted tv and brown floor.
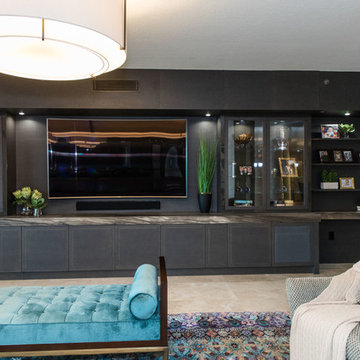
Design ideas for a transitional open concept living room in Other with a home bar, grey walls, marble floors, no fireplace, a built-in media wall and beige floor.
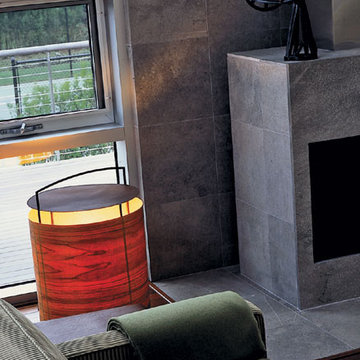
A modern home in The Hamptons with some pretty unique features! Warm and cool colors adorn the interior, setting off different moods in each room. From the moody burgundy-colored TV room to the refreshing and modern living room, every space a style of its own.
We integrated a unique mix of elements, including wooden room dividers, slate tile flooring, and concrete tile walls. This unusual pairing of materials really came together to produce a stunning modern-contemporary design.
Artwork & one-of-a-kind lighting were also utilized throughout the home for dramatic effects. The outer-space artwork in the dining area is a perfect example of how we were able to keep the home minimal but powerful.
Project completed by New York interior design firm Betty Wasserman Art & Interiors, which serves New York City, as well as across the tri-state area and in The Hamptons.
For more about Betty Wasserman, click here: https://www.bettywasserman.com/
To learn more about this project, click here: https://www.bettywasserman.com/spaces/bridgehampton-modern/
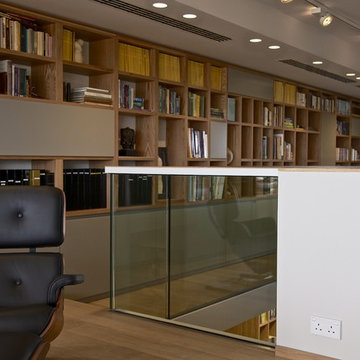
camilleriparismode projects and design team were approached to rethink a previously unused double height room in a wonderful villa. the lower part of the room was planned as a sitting and dining area, the sub level above as a tv den and games room. as the occupants enjoy their time together as a family, as well as their shared love of books, a floor-to-ceiling library was an ideal way of using and linking the large volume. the large library covers one wall of the room spilling into the den area above. it is given a sense of movement by the differing sizes of the verticals and shelves, broken up by randomly placed closed cupboards. the floating marble fireplace at the base of the library unit helps achieve a feeling of lightness despite it being a complex structure, while offering a cosy atmosphere to the family area below. the split-level den is reached via a solid oak staircase, below which is a custom made wine room. the staircase is concealed from the dining area by a high wall, painted in a bold colour on which a collection of paintings is displayed.
photos by: brian grech
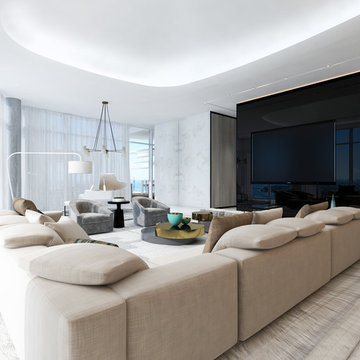
Design ideas for an expansive modern formal open concept living room in Miami with grey walls, marble floors, a built-in media wall and white floor.
Living Room Design Photos with Grey Walls and Marble Floors
5