Living Room Design Photos with Light Hardwood Floors and a Built-in Media Wall
Refine by:
Budget
Sort by:Popular Today
1 - 20 of 5,943 photos
Item 1 of 3

Our clients desired an organic and airy look for their kitchen and living room areas. Our team began by painting the entire home a creamy white and installing all new white oak floors throughout. The former dark wood kitchen cabinets were removed to make room for the new light wood and white kitchen. The clients originally requested an "all white" kitchen, but the designer suggested bringing in light wood accents to give the kitchen some additional contrast. The wood ceiling cloud helps to anchor the space and echoes the new wood ceiling beams in the adjacent living area. To further incorporate the wood into the design, the designer framed each cabinetry wall with white oak "frames" that coordinate with the wood flooring. Woven barstools, textural throw pillows and olive trees complete the organic look. The original large fireplace stones were replaced with a linear ripple effect stone tile to add modern texture. Cozy accents and a few additional furniture pieces were added to the clients existing sectional sofa and chairs to round out the casually sophisticated space.

Painted white cabinets with marble tile, Rift White Oak accent for the countertop and mantle.
Design ideas for a large transitional open concept living room in Portland with white walls, light hardwood floors, a standard fireplace, a tile fireplace surround, a built-in media wall and beige floor.
Design ideas for a large transitional open concept living room in Portland with white walls, light hardwood floors, a standard fireplace, a tile fireplace surround, a built-in media wall and beige floor.
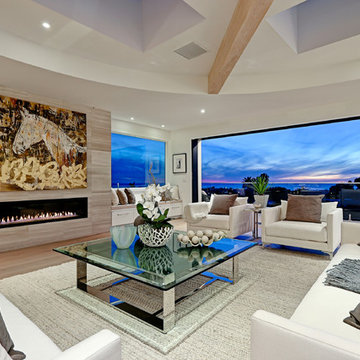
Design ideas for an expansive contemporary open concept living room in Los Angeles with white walls, a ribbon fireplace, a tile fireplace surround, a built-in media wall and light hardwood floors.

Inspiration for a large contemporary open concept living room in Paris with a library, green walls, light hardwood floors, a standard fireplace, a wood fireplace surround, a built-in media wall and decorative wall panelling.

This is an example of a large scandinavian open concept living room in San Francisco with white walls, light hardwood floors, no fireplace, a built-in media wall and brown floor.
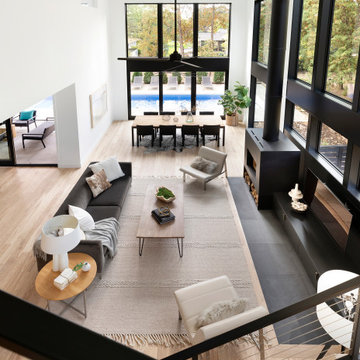
Photo of a mid-sized scandinavian open concept living room in Minneapolis with beige walls, light hardwood floors, a wood stove, a metal fireplace surround, a built-in media wall and beige floor.
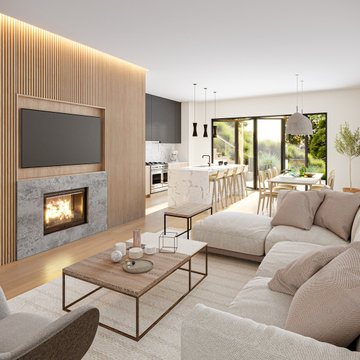
Inspiration for a mid-sized modern open concept living room in Los Angeles with white walls, light hardwood floors, a standard fireplace, a plaster fireplace surround, a built-in media wall and wood walls.
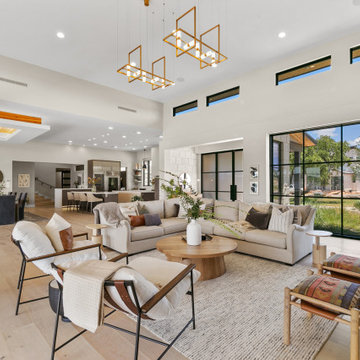
Relaxed modern living room with stunning lake views. This space is meant to withstand the wear and tear of lake house life!
Photo of an expansive beach style open concept living room in Dallas with grey walls, light hardwood floors and a built-in media wall.
Photo of an expansive beach style open concept living room in Dallas with grey walls, light hardwood floors and a built-in media wall.
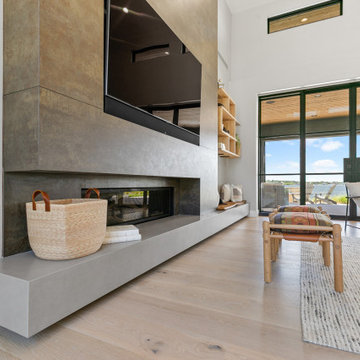
This is an example of an expansive beach style open concept living room in Dallas with grey walls, light hardwood floors and a built-in media wall.
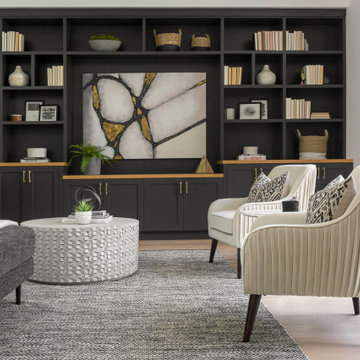
Modern Farmhouse with elegant and luxury touches.
Large transitional formal open concept living room in Los Angeles with black walls, a built-in media wall, light hardwood floors, no fireplace and beige floor.
Large transitional formal open concept living room in Los Angeles with black walls, a built-in media wall, light hardwood floors, no fireplace and beige floor.
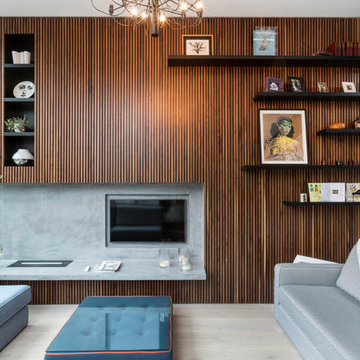
Contemporary open concept living room in London with brown walls, light hardwood floors, no fireplace, a built-in media wall and beige floor.
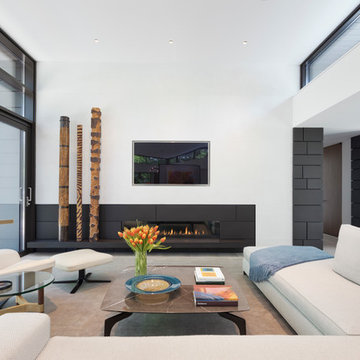
Architect: Amanda Martocchio Architecture & Design
Photography: Michael Moran
Project Year:2016
This LEED-certified project was a substantial rebuild of a 1960's home, preserving the original foundation to the extent possible, with a small amount of new area, a reconfigured floor plan, and newly envisioned massing. The design is simple and modern, with floor to ceiling glazing along the rear, connecting the interior living spaces to the landscape. The design process was informed by building science best practices, including solar orientation, triple glazing, rain-screen exterior cladding, and a thermal envelope that far exceeds code requirements.
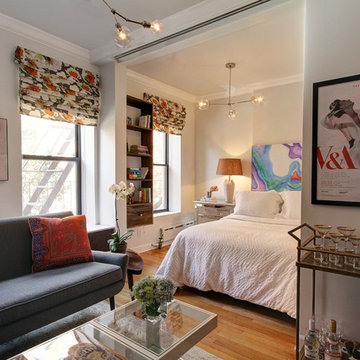
Julie Florio Photography
Design ideas for a mid-sized contemporary open concept living room in New York with white walls, light hardwood floors, a standard fireplace, a brick fireplace surround, a built-in media wall and beige floor.
Design ideas for a mid-sized contemporary open concept living room in New York with white walls, light hardwood floors, a standard fireplace, a brick fireplace surround, a built-in media wall and beige floor.
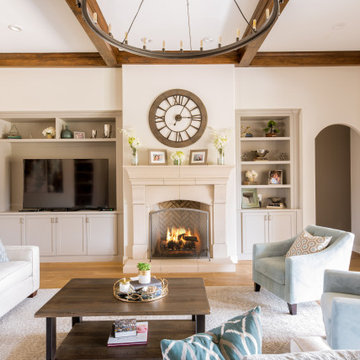
Inspiration for a large transitional enclosed living room in Austin with white walls, light hardwood floors, a standard fireplace, a built-in media wall and beige floor.
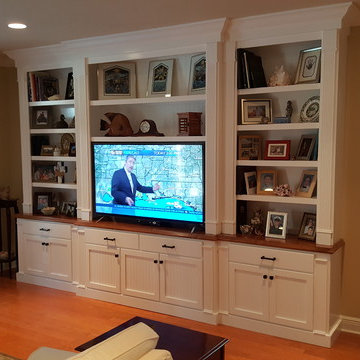
Photo of a mid-sized traditional enclosed living room in Miami with brown walls, light hardwood floors, no fireplace, a built-in media wall and beige floor.
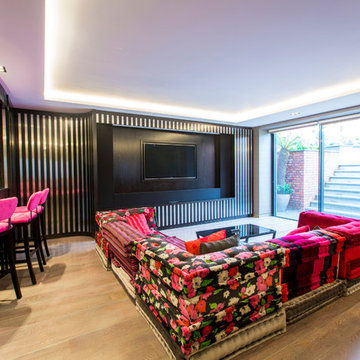
The touch of a button transforms this bar and game room into a luxurious home theatre.
Blinds drop, LED lighting dims, hidden screen drops down and recessed projector is revealed... media through apple TV.
Thomas Alexander

Soggiorno con carta da parati prospettica e specchiata divisa da un pilastro centrale. Per esaltarne la grafica e dare ancora più profondità al soggetto abbiamo incorniciato le due pareti partendo dallo spessore del pilastro centrale ed utilizzando un coloro scuro. Color block sulla parete attrezzata e divano della stessa tinta.
Foto Simone Marulli
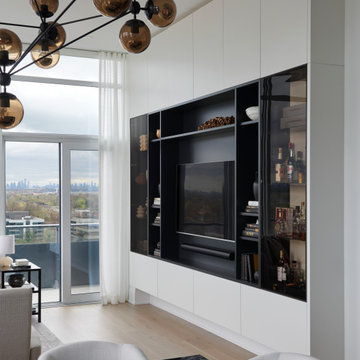
Mid-sized contemporary open concept living room in Toronto with white walls, light hardwood floors, a built-in media wall and brown floor.
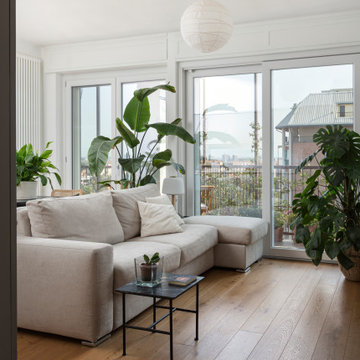
Vista sul soggiorno con angolo cottura
Prima del progetto lo spazio che si vede nella foto era diviso in due diversi ambienti che abbiamo deciso di unire per realizzare un unico ampio soggiorno, estremamente luminoso, con cucina a vista.
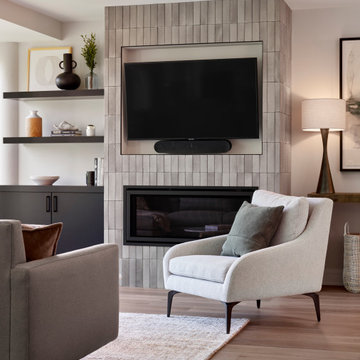
Design ideas for a mid-sized contemporary open concept living room in Chicago with white walls, light hardwood floors, a tile fireplace surround, a built-in media wall, brown floor and a standard fireplace.
Living Room Design Photos with Light Hardwood Floors and a Built-in Media Wall
1