Living Room Design Photos with Light Hardwood Floors and a Built-in Media Wall
Refine by:
Budget
Sort by:Popular Today
161 - 180 of 5,943 photos
Item 1 of 3
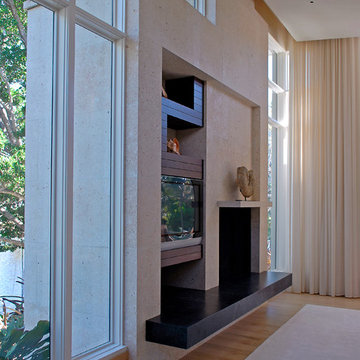
Large modern open concept living room in Miami with white walls, light hardwood floors, a standard fireplace and a built-in media wall.
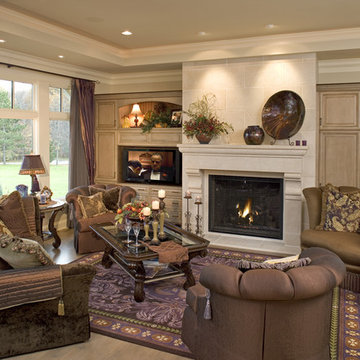
Photography: Landmark Photography
Inspiration for a large traditional open concept living room in Minneapolis with a standard fireplace, a built-in media wall, beige walls and light hardwood floors.
Inspiration for a large traditional open concept living room in Minneapolis with a standard fireplace, a built-in media wall, beige walls and light hardwood floors.
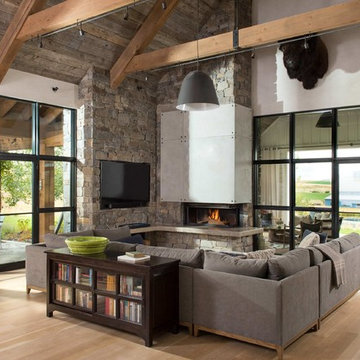
Yonder Farm Residence
Architect: Locati Architects
General Contractor: Northfork Builders
Windows: Kolbe Windows
Photography: Longview Studios, Inc.
Design ideas for a country living room in Other with white walls, light hardwood floors, a ribbon fireplace, a built-in media wall and beige floor.
Design ideas for a country living room in Other with white walls, light hardwood floors, a ribbon fireplace, a built-in media wall and beige floor.
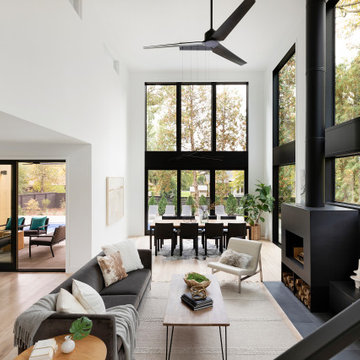
This is an example of a mid-sized scandinavian open concept living room in Minneapolis with beige walls, light hardwood floors, a wood stove, a metal fireplace surround, a built-in media wall and beige floor.
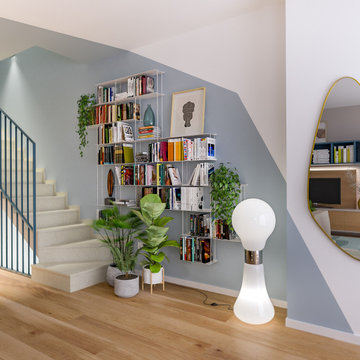
Liadesign
Inspiration for a mid-sized contemporary open concept living room in Milan with multi-coloured walls, light hardwood floors and a built-in media wall.
Inspiration for a mid-sized contemporary open concept living room in Milan with multi-coloured walls, light hardwood floors and a built-in media wall.
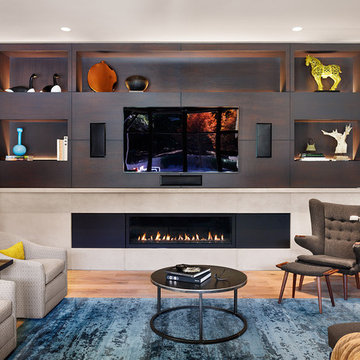
The media room TV wall with a fireplace creates a nice setting for movie viewing.
Inspiration for a mid-sized contemporary open concept living room in Austin with grey walls, light hardwood floors, a ribbon fireplace, a metal fireplace surround, a built-in media wall and beige floor.
Inspiration for a mid-sized contemporary open concept living room in Austin with grey walls, light hardwood floors, a ribbon fireplace, a metal fireplace surround, a built-in media wall and beige floor.
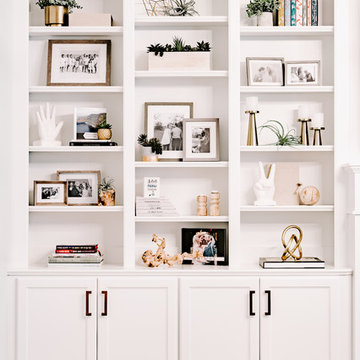
Living Room home staging and home organizing services in old Metairie Louisiana.
Photo of a mid-sized modern open concept living room in New Orleans with white walls, light hardwood floors, a standard fireplace, a stone fireplace surround and a built-in media wall.
Photo of a mid-sized modern open concept living room in New Orleans with white walls, light hardwood floors, a standard fireplace, a stone fireplace surround and a built-in media wall.
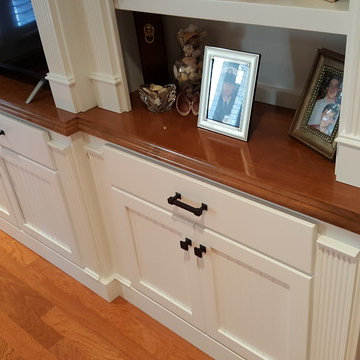
Mid-sized traditional enclosed living room in Miami with brown walls, light hardwood floors, no fireplace, a built-in media wall and beige floor.
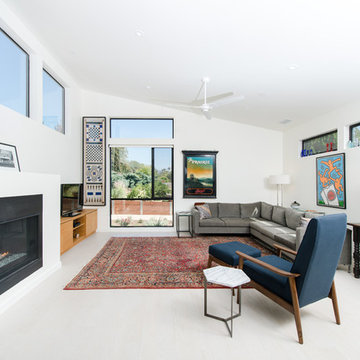
Design ideas for a mid-sized contemporary formal open concept living room in Los Angeles with white walls, a corner fireplace, a metal fireplace surround, a built-in media wall and light hardwood floors.
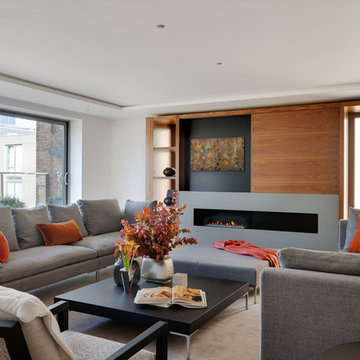
Contemporary Living Room. Media Storage with an ethanol fire and concealed television screen behind a sliding panel designed by Formstudio
.
.
Bruce Hemming (photography) : Form Studio (architecture)
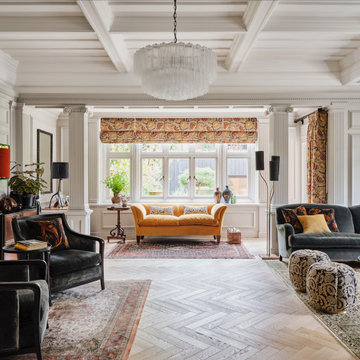
The sitting room in our Blackheath Restoration project had engineered oak herringbone parquet flooring, panelled walls & ceiling, a large chandelier & several velvet sofas and armchairs
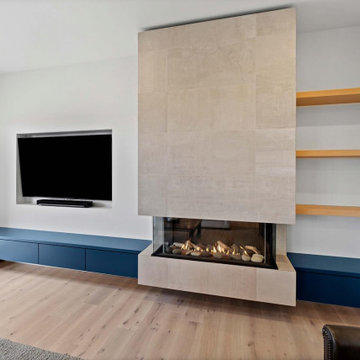
Introducing a stunning fusion of modern aesthetics and practical functionality, behold the custom fireplace cabinetry designed to elevate your living space. Crafted with precision and attention to detail, this exquisite piece seamlessly integrates into any contemporary home environment.
The focal point of this masterpiece is the fireplace cabinetry, boasting sleek, flat-panel doors meticulously crafted from durable MDF and finished in a captivating shade of blue. The vibrant hue adds a pop of personality to the room while exuding sophistication and charm. The floating design of the cabinets lends an air of elegance and lightness, creating a visually appealing centerpiece.
Enhancing both form and function, the cabinetry features plywood drawers that effortlessly glide open and close, thanks to the innovative touch-to-open soft-close hardware. This ingenious mechanism ensures a seamless and silent operation, enhancing convenience and user experience.
Complementing the cabinetry is a matching blue countertop, providing a seamless transition and additional surface area for decorative items or everyday essentials. Its smooth finish not only enhances the aesthetic appeal but also offers practicality and ease of maintenance.
On the right side of the fireplace, three floating shelves crafted from exquisite white oak echo the flooring of the house, creating a harmonious visual continuity. These shelves provide the perfect platform to display cherished mementos, books, or art pieces, adding a personal touch to the space.
Whether you're entertaining guests or enjoying quiet evenings by the fire, this custom fireplace cabinetry effortlessly combines style and functionality to create a captivating focal point in your home. Embrace the beauty of modern design and elevate your living space with this exceptional piece of craftsmanship.
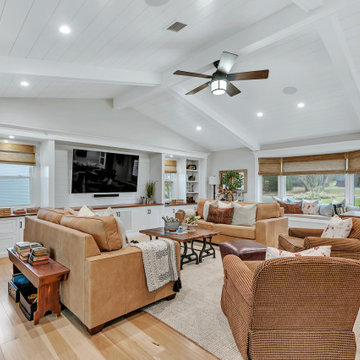
We added shiplap to the ceiling and covered up old brown beams with new white millwork. We custom built the TV-media wall.
Photo of a mid-sized country enclosed living room in New York with a library, beige walls, light hardwood floors, a wood stove, a brick fireplace surround, a built-in media wall and brown floor.
Photo of a mid-sized country enclosed living room in New York with a library, beige walls, light hardwood floors, a wood stove, a brick fireplace surround, a built-in media wall and brown floor.
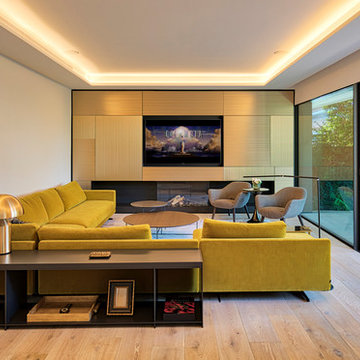
Photo of a contemporary formal enclosed living room in Barcelona with white walls, light hardwood floors, a ribbon fireplace, a plaster fireplace surround, a built-in media wall and beige floor.
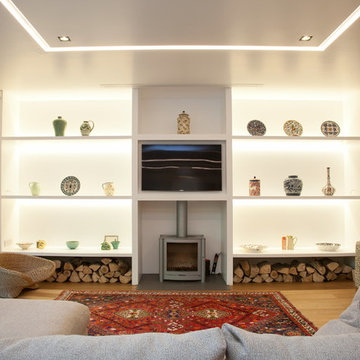
Inspiration for a mid-sized contemporary formal open concept living room in Other with white walls, light hardwood floors, a wood stove, a metal fireplace surround, a built-in media wall and beige floor.
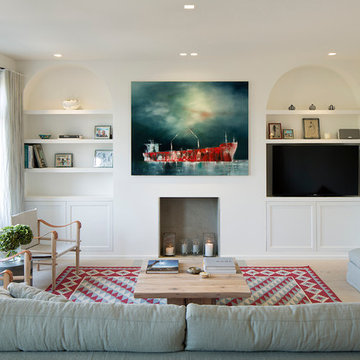
Plastered white arched joinery across the flat reminded of a seaside house on an island in Greece and bespoke moulded bedroom and wardrobes’ doors could easily bring your imagination to one of those elegant flats in Paris. Custom made shelves were all plastered before being painted, old French shutters were found to be incorporated as wardrobes doors, and all the ironmongery was custom made in Belgium. Old chimneys were removed to be replaced by simple grey stone.
Based on those concepts the colour scheme of the apartment was kept quite neutral varying between white and grey to blue with a splash of red, which worked as an accent colour.
Full length Dinesen wooden floor planks were brought inside through the window and fitted throughout the flat, except kitchen and bathrooms.
fot. Richard Chivers
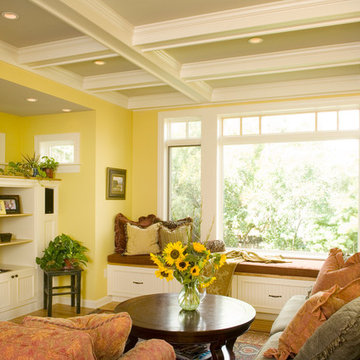
Inspiration for a small traditional open concept living room in Other with yellow walls, light hardwood floors, a built-in media wall and coffered.
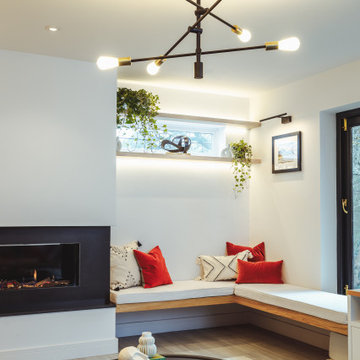
Family living room with bespoke bench seating, gas fireplace and neutral tones with an injection of colour.
Design ideas for a mid-sized contemporary formal enclosed living room in Berkshire with white walls, light hardwood floors, a ribbon fireplace, a plaster fireplace surround, a built-in media wall and grey floor.
Design ideas for a mid-sized contemporary formal enclosed living room in Berkshire with white walls, light hardwood floors, a ribbon fireplace, a plaster fireplace surround, a built-in media wall and grey floor.
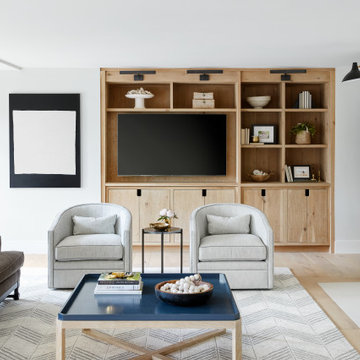
After
Design ideas for a country living room in Chicago with white walls, light hardwood floors, a standard fireplace, a built-in media wall and beige floor.
Design ideas for a country living room in Chicago with white walls, light hardwood floors, a standard fireplace, a built-in media wall and beige floor.
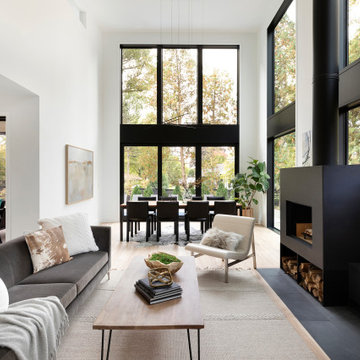
Design ideas for a mid-sized scandinavian open concept living room in Minneapolis with beige walls, light hardwood floors, a wood stove, a metal fireplace surround, a built-in media wall and beige floor.
Living Room Design Photos with Light Hardwood Floors and a Built-in Media Wall
9