Living Room Design Photos with Light Hardwood Floors and a Built-in Media Wall
Refine by:
Budget
Sort by:Popular Today
141 - 160 of 5,943 photos
Item 1 of 3
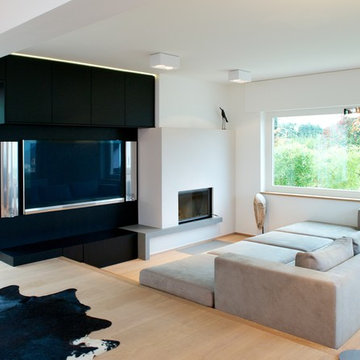
détente et confort
Mid-sized modern open concept living room in Other with white walls, light hardwood floors and a built-in media wall.
Mid-sized modern open concept living room in Other with white walls, light hardwood floors and a built-in media wall.
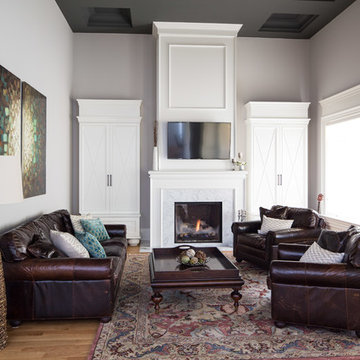
Design ideas for a large traditional open concept living room in Toronto with light hardwood floors, a standard fireplace, a wood fireplace surround and a built-in media wall.
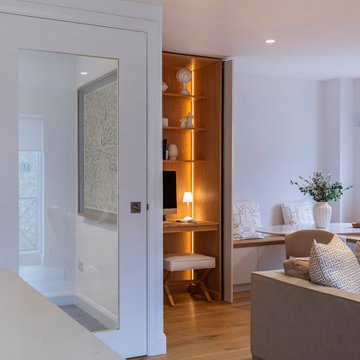
A neutral and calming open plan living space including a white kitchen with an oak interior, oak timber slats feature on the island clad in a Silestone Halcyon worktop and backsplash. The kitchen included a Quooker Fusion Square Tap, Fisher & Paykel Integrated Dishwasher Drawer, Bora Pursu Recirculation Hob, Zanussi Undercounter Oven. All walls, ceiling, kitchen units, home office, banquette & TV unit are painted Farrow and Ball Wevet. The oak floor finish is a combination of hard wax oil and a harder wearing lacquer. Discreet home office with white hide and slide doors and an oak veneer interior. LED lighting within the home office, under the TV unit and over counter kitchen units. Corner banquette with a solid oak veneer seat and white drawers underneath for storage. TV unit appears floating, features an oak slat backboard and white drawers for storage. Furnishings from CA Design, Neptune and Zara Home.
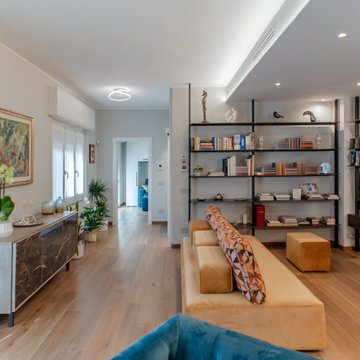
Design ideas for a large modern open concept living room in Milan with a library, white walls, light hardwood floors, a built-in media wall, brown floor and recessed.
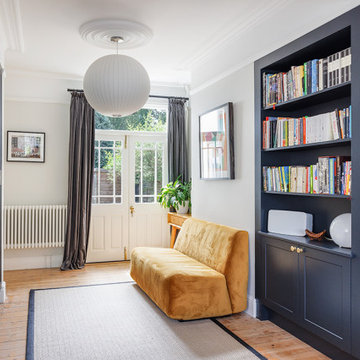
A wonderful mix of a Victorian and Mid-Century aesthetic living space with bespoke, hand made and hand painted built in bookcases, storage cabinets and TV cabinet all in Farrow and Ball Railings with brass hardware.

An open plan living, dining kitchen and utility space within a beautiful Victorian house, the initial project scope was to open up and assign purpose to the spaces through planning and 3D visuals. A colour palette was then selected to harmonise yet define all rooms. Modern bespoke joinery was designed to sit alongside the the ornate features of the house providing much needed storage. Suggestions of furniture and accessories were made, and lighting was specified. It was a delight to go back and photograph after the client had put their own stamp and personality on top of the design.

Custom furniture, hidden TV, Neolith
Photo of a large country open concept living room in Other with light hardwood floors, a two-sided fireplace, a built-in media wall, wood and wood walls.
Photo of a large country open concept living room in Other with light hardwood floors, a two-sided fireplace, a built-in media wall, wood and wood walls.

Acucraft partnered with A.J. Shea Construction LLC & Tate & Burn Architects LLC to develop a gorgeous custom linear see through gas fireplace and outdoor gas fire bowl for this showstopping new construction home in Connecticut.
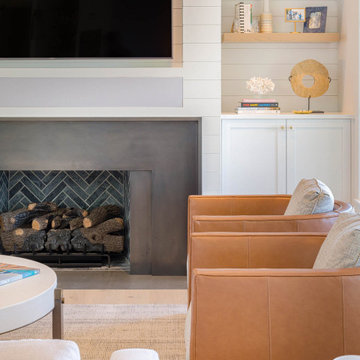
Design ideas for a beach style open concept living room in Seattle with white walls, light hardwood floors, a standard fireplace, a metal fireplace surround, a built-in media wall, vaulted and planked wall panelling.
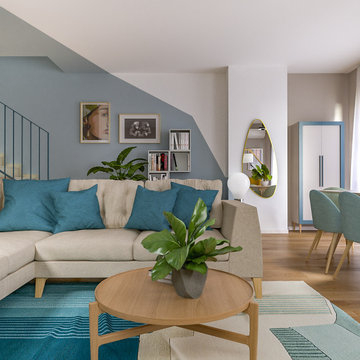
Liadesign
Photo of a mid-sized contemporary open concept living room in Milan with multi-coloured walls, light hardwood floors and a built-in media wall.
Photo of a mid-sized contemporary open concept living room in Milan with multi-coloured walls, light hardwood floors and a built-in media wall.
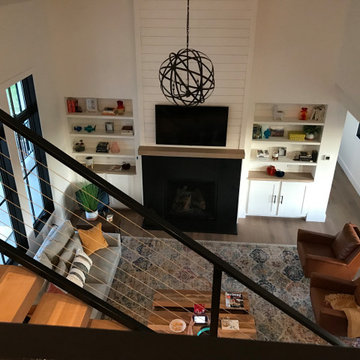
Looking into the Great Room from the Kitchen, across the stairwell.
Inspiration for a mid-sized country open concept living room in DC Metro with light hardwood floors, a standard fireplace, a plaster fireplace surround, a built-in media wall and beige floor.
Inspiration for a mid-sized country open concept living room in DC Metro with light hardwood floors, a standard fireplace, a plaster fireplace surround, a built-in media wall and beige floor.
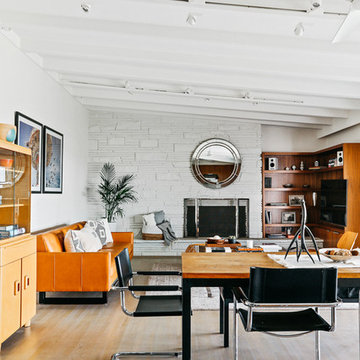
This is an example of a mid-sized midcentury open concept living room in Los Angeles with white walls, light hardwood floors, a standard fireplace, a brick fireplace surround, a built-in media wall and beige floor.
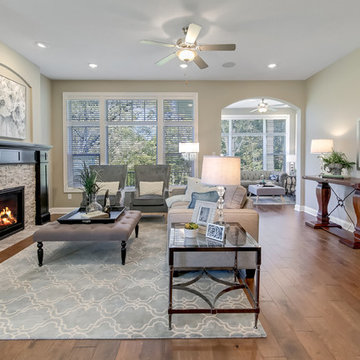
Open concept living room and dining room. This staging includes a mixture of woods, glass, and metals as well as a mixture of texture and pattern.
Photo of a large open concept living room in Minneapolis with grey walls, light hardwood floors, a standard fireplace, a wood fireplace surround, a built-in media wall and brown floor.
Photo of a large open concept living room in Minneapolis with grey walls, light hardwood floors, a standard fireplace, a wood fireplace surround, a built-in media wall and brown floor.
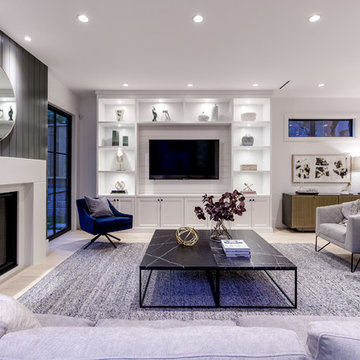
Photo of a country open concept living room in Vancouver with white walls, light hardwood floors, a standard fireplace, a built-in media wall and beige floor.
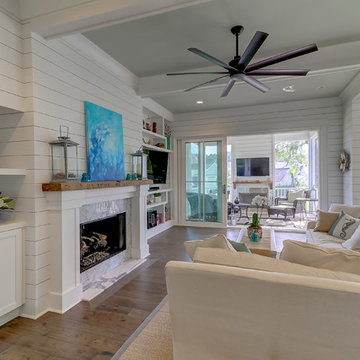
Near the banks of the Stono River sits this custom elevated home on Johns Island. In partnership with Vinyet Architecture and Polish Pop Design, the homeowners chose a coastal look with heavy emphasis on elements like ship lap, white interiors and exteriors and custom elements throughout. The large island and hood directly behind it serve as the focal point of the kitchen. The ship lap for both were custom built. Within this open floor plan, serving the kitchen, dining room and living room sits an enclosed wet bar with live edge solid wood countertop. Custom shelving was installed next to the TV area with a geometric design, mirroring the Master Bedroom ceiling. Enter the adjacent screen porch through a collapsing sliding door, which gives it a true eight-foot wide opening to the outdoors. Reclaimed wooden beams add character to the living room and outdoor fireplace mantels.
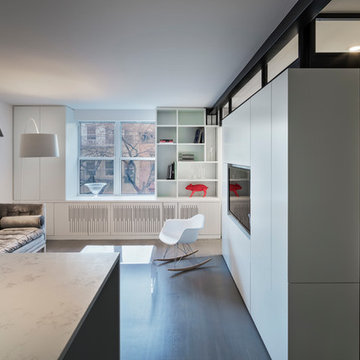
Overlooking Bleecker Street in the heart of the West Village, this compact one bedroom apartment required a gut renovation including the replacement of the windows.
This intricate project focused on providing functional flexibility and ensuring that every square inch of space is put to good use. Cabinetry, closets and shelving play a key role in shaping the spaces.
The typical boundaries between living and sleeping areas are blurred by employing clear glass sliding doors and a clerestory around of the freestanding storage wall between the bedroom and lounge. The kitchen extends into the lounge seamlessly, with an island that doubles as a dining table and layout space for a concealed study/desk adjacent. The bedroom transforms into a playroom for the nursery by folding the bed into another storage wall.
In order to maximize the sense of openness, most materials are white including satin lacquer cabinetry, Corian counters at the seat wall and CNC milled Corian panels enclosing the HVAC systems. White Oak flooring is stained gray with a whitewash finish. Steel elements provide contrast, with a blackened finish to the door system, column and beams. Concrete tile and slab is used throughout the Bathroom to act as a counterpoint to the predominantly white living areas.
archphoto.com
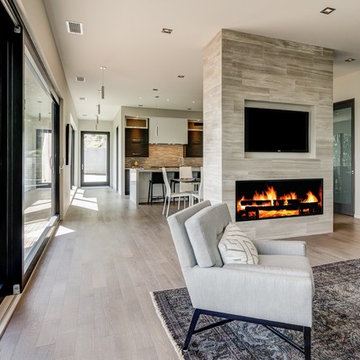
Ken Fine of Ken Fine Photography
Design ideas for a large contemporary formal open concept living room in Other with white walls, light hardwood floors, a two-sided fireplace, a stone fireplace surround and a built-in media wall.
Design ideas for a large contemporary formal open concept living room in Other with white walls, light hardwood floors, a two-sided fireplace, a stone fireplace surround and a built-in media wall.
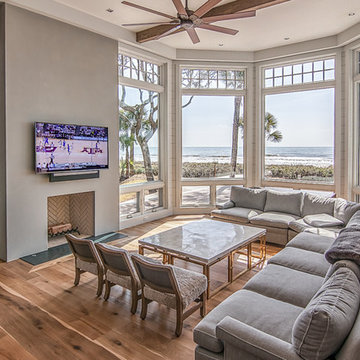
Great Room TV & Shades
Design ideas for a mid-sized beach style formal enclosed living room in Atlanta with beige walls, light hardwood floors, a standard fireplace, a built-in media wall, a concrete fireplace surround and brown floor.
Design ideas for a mid-sized beach style formal enclosed living room in Atlanta with beige walls, light hardwood floors, a standard fireplace, a built-in media wall, a concrete fireplace surround and brown floor.
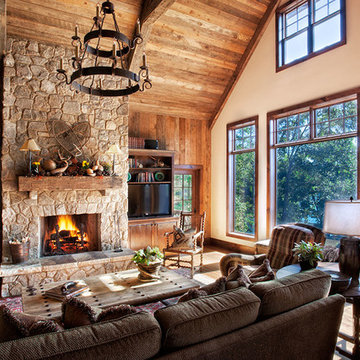
Country living room in Other with light hardwood floors, a standard fireplace, a stone fireplace surround and a built-in media wall.
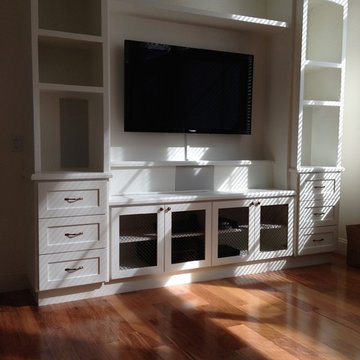
Inspiration for a mid-sized arts and crafts open concept living room in San Diego with a built-in media wall, light hardwood floors and white walls.
Living Room Design Photos with Light Hardwood Floors and a Built-in Media Wall
8