Living Room Design Photos with Light Hardwood Floors and a Built-in Media Wall
Refine by:
Budget
Sort by:Popular Today
81 - 100 of 5,943 photos
Item 1 of 3
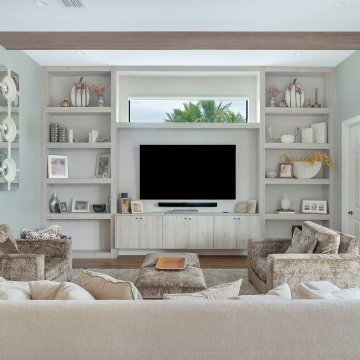
Photo of a contemporary living room in Miami with grey walls, light hardwood floors, a built-in media wall, beige floor and exposed beam.

The large fireplace inlay is perfect for the flat screen TV and sound bar, keeping the profile streamlined. A colorful water vapor mist feature gives off the warm glow of a real fireplace without the heat. The selenite crystal logs provide a touch of alluring drama when lit. A sleek bench allows for additional seating when entertaining and doubles as a surface for pillows, baskets or other decorative items.
Photo: Zeke Ruelas
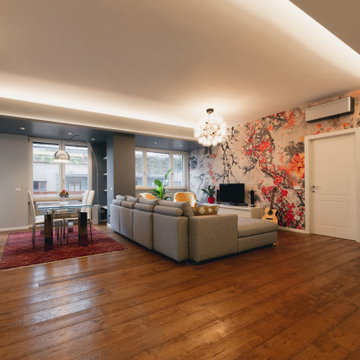
Vista dall'ingresso con in primo piano il divano. Di notevole impatto la carta da parati di Inkiostro Bianco e il lampadario Taraxacum di Flos.
Foto di Simone Marulli

Large beach style enclosed living room in New York with white walls, light hardwood floors, a standard fireplace, a built-in media wall, brown floor, exposed beam and planked wall panelling.
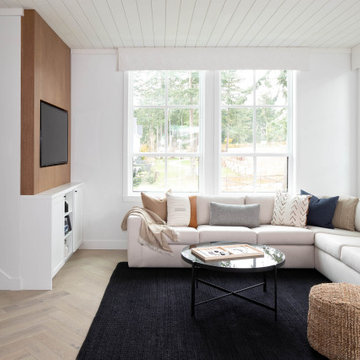
Inspiration for a mid-sized beach style open concept living room in Vancouver with white walls, light hardwood floors, a built-in media wall, beige floor and timber.
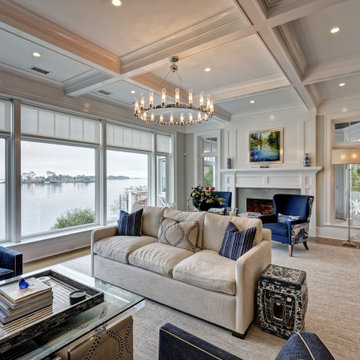
This is an example of a large beach style formal open concept living room in New York with grey walls, light hardwood floors, a wood fireplace surround, a built-in media wall, grey floor, coffered and a two-sided fireplace.
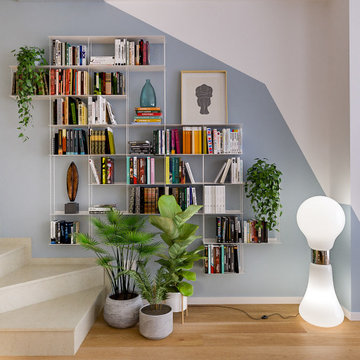
Liadesign
Inspiration for a mid-sized contemporary open concept living room in Milan with multi-coloured walls, light hardwood floors and a built-in media wall.
Inspiration for a mid-sized contemporary open concept living room in Milan with multi-coloured walls, light hardwood floors and a built-in media wall.
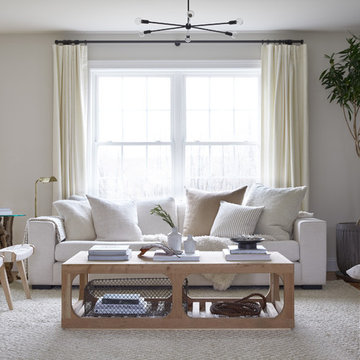
Modern Farmhouse inspired Living room
This is an example of a small modern open concept living room in Bridgeport with white walls, light hardwood floors, a built-in media wall and brown floor.
This is an example of a small modern open concept living room in Bridgeport with white walls, light hardwood floors, a built-in media wall and brown floor.
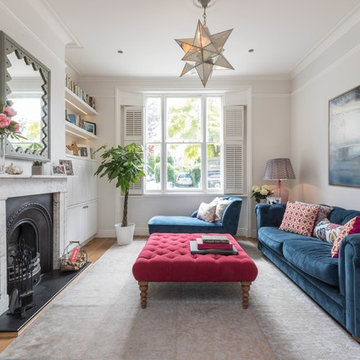
Living Room Interior Design Project in Richmond, West London
We were approached by a couple who had seen our work and were keen for us to mastermind their project for them. They had lived in this house in Richmond, West London for a number of years so when the time came to embark upon an interior design project, they wanted to get all their ducks in a row first. We spent many hours together, brainstorming ideas and formulating a tight interior design brief prior to hitting the drawing board.
Reimagining the interior of an old building comes pretty easily when you’re working with a gorgeous property like this. The proportions of the windows and doors were deserving of emphasis. The layouts lent themselves so well to virtually any style of interior design. For this reason we love working on period houses.
It was quickly decided that we would extend the house at the rear to accommodate the new kitchen-diner. The Shaker-style kitchen was made bespoke by a specialist joiner, and hand painted in Farrow & Ball eggshell. We had three brightly coloured glass pendants made bespoke by Curiousa & Curiousa, which provide an elegant wash of light over the island.
The initial brief for this project came through very clearly in our brainstorming sessions. As we expected, we were all very much in harmony when it came to the design style and general aesthetic of the interiors.
In the entrance hall, staircases and landings for example, we wanted to create an immediate ‘wow factor’. To get this effect, we specified our signature ‘in-your-face’ Roger Oates stair runners! A quirky wallpaper by Cole & Son and some statement plants pull together the scheme nicely.
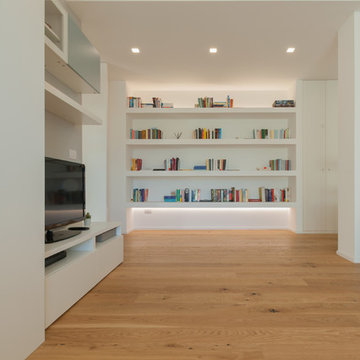
Vista del soggiorno, della parete attrezzata ad uso libreria, e guardaroba, e della gola del controsoffitto illuminata con barra a LED ad incasso
This is an example of a mid-sized contemporary open concept living room in Milan with a library, grey walls, light hardwood floors, a built-in media wall and beige floor.
This is an example of a mid-sized contemporary open concept living room in Milan with a library, grey walls, light hardwood floors, a built-in media wall and beige floor.
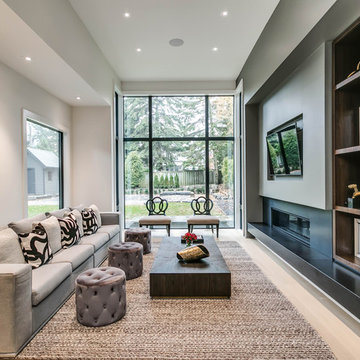
Mid-sized contemporary open concept living room in Toronto with grey walls, light hardwood floors, a standard fireplace, a metal fireplace surround, a built-in media wall and beige floor.
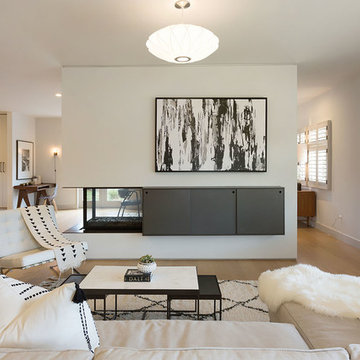
This is an example of a large midcentury formal open concept living room in San Francisco with white walls, light hardwood floors, a two-sided fireplace, a built-in media wall and a metal fireplace surround.
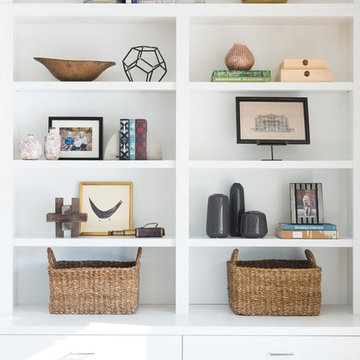
Our client just bought a brand new home and came to us to help furnish and decorate the master bedroom, dining, and living room. With a clean slate to work with we wanted the the design to be "bright and airy" and we love how it turned out!
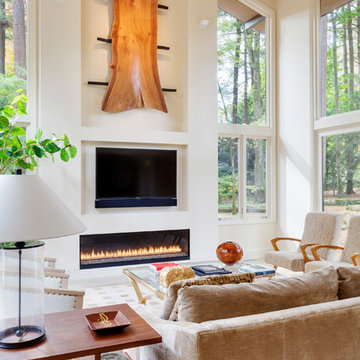
View of double height Living Room
Photo of a mid-sized midcentury formal open concept living room in Boston with light hardwood floors, a ribbon fireplace, a plaster fireplace surround, a built-in media wall, beige floor and beige walls.
Photo of a mid-sized midcentury formal open concept living room in Boston with light hardwood floors, a ribbon fireplace, a plaster fireplace surround, a built-in media wall, beige floor and beige walls.
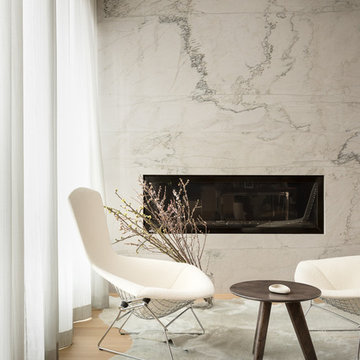
Location: Denver, CO, USA
Dado designed this 4,000 SF condo from top to bottom. A full-scale buildout was required, with custom fittings throughout. The brief called for design solutions that catered to both the client’s desire for comfort and easy functionality, along with a modern aesthetic that could support their bold and colorful art collection.
The name of the game - calm modernism. Neutral colors and natural materials were used throughout.
"After a couple of failed attempts with other design firms we were fortunate to find Megan Moore. We were looking for a modern, somewhat minimalist design for our newly built condo in Cherry Creek North. We especially liked Megan’s approach to design: specifically to look at the entire space and consider its flow from every perspective. Megan is a gifted designer who understands the needs of her clients. She spent considerable time talking to us to fully understand what we wanted. Our work together felt like a collaboration and partnership. We always felt engaged and informed. We also appreciated the transparency with product selection and pricing.
Megan brought together a talented team of artisans and skilled craftsmen to complete the design vision. From wall coverings to custom furniture pieces we were always impressed with the quality of the workmanship. And, we were never surprised about costs or timing.
We’ve gone back to Megan several times since our first project together. Our condo is now a Zen-like place of calm and beauty that we enjoy every day. We highly recommend Megan as a designer."
Dado Interior Design
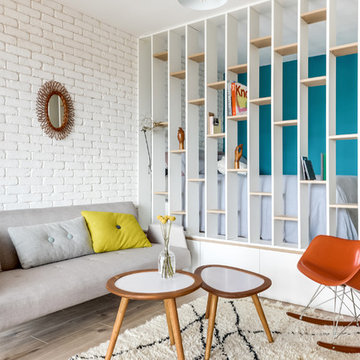
Meero
Scandinavian open concept living room in Paris with a library, white walls, light hardwood floors, no fireplace and a built-in media wall.
Scandinavian open concept living room in Paris with a library, white walls, light hardwood floors, no fireplace and a built-in media wall.
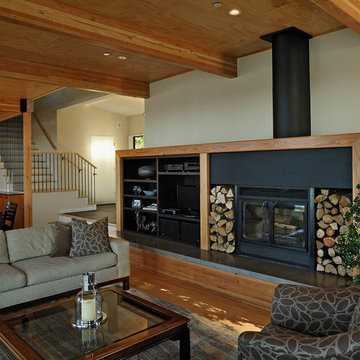
photo by Dustin Peck
Scandinavian open concept living room in Seattle with light hardwood floors, a standard fireplace, a metal fireplace surround, white walls and a built-in media wall.
Scandinavian open concept living room in Seattle with light hardwood floors, a standard fireplace, a metal fireplace surround, white walls and a built-in media wall.
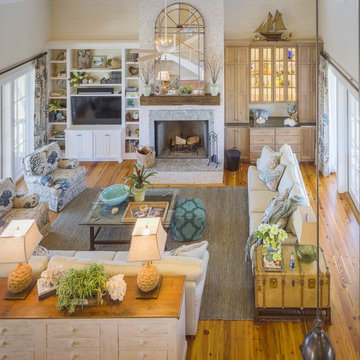
Design ideas for a large beach style open concept living room in Charleston with white walls, light hardwood floors, a standard fireplace, a stone fireplace surround and a built-in media wall.
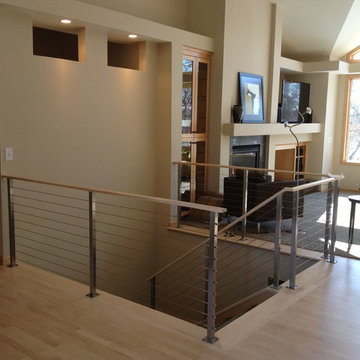
AGS Stainless' Rainier Cable Rail System with custom-made, top mount, prefabricated stainless steel posts, stainless steel cable and fittings and wood top rail.
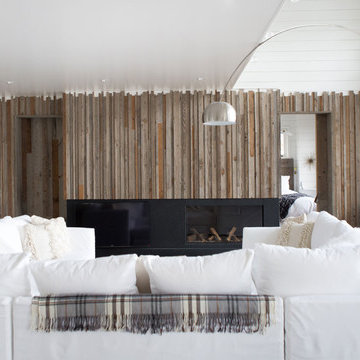
A cabin in Western Wisconsin is transformed from within to become a serene and modern retreat. In a past life, this cabin was a fishing cottage which was part of a resort built in the 1920’s on a small lake not far from the Twin Cities. The cabin has had multiple additions over the years so improving flow to the outdoor space, creating a family friendly kitchen, and relocating a bigger master bedroom on the lake side were priorities. The solution was to bring the kitchen from the back of the cabin up to the front, reduce the size of an overly large bedroom in the back in order to create a more generous front entry way/mudroom adjacent to the kitchen, and add a fireplace in the center of the main floor.
Photographer: Wing Ta
Interior Design: Jennaea Gearhart Design
Living Room Design Photos with Light Hardwood Floors and a Built-in Media Wall
5