Living Room Design Photos with Marble Floors and a Standard Fireplace
Refine by:
Budget
Sort by:Popular Today
41 - 60 of 1,344 photos
Item 1 of 3
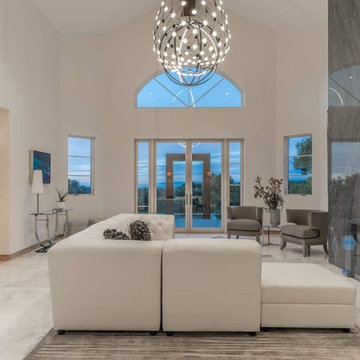
Offering 5200 sq. ft., this beautiful residence was thoughtfully laid out for privacy and comfort. The spacious and functional single level floorplan includes four bedroom suites and a fifth full bath that are strategically located in separate wings of the home.
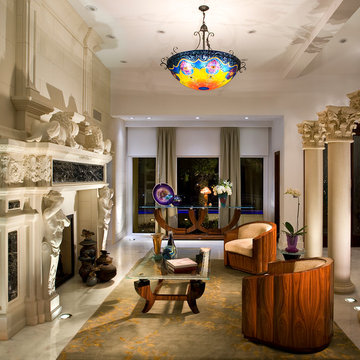
Interior Design, Decorating & Project Management by Equilibrium Interior Design Inc
Photography by Craig Denis
Photo of a large contemporary open concept living room in Miami with white walls, marble floors, a standard fireplace, a stone fireplace surround and white floor.
Photo of a large contemporary open concept living room in Miami with white walls, marble floors, a standard fireplace, a stone fireplace surround and white floor.
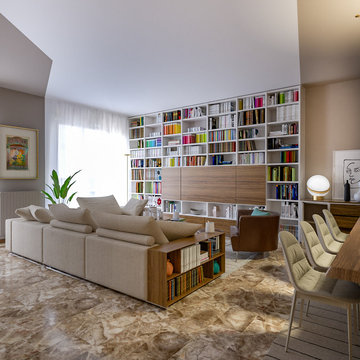
Liadesign
Design ideas for a large contemporary open concept living room in Milan with a library, multi-coloured walls, marble floors, a standard fireplace, a built-in media wall and brown floor.
Design ideas for a large contemporary open concept living room in Milan with a library, multi-coloured walls, marble floors, a standard fireplace, a built-in media wall and brown floor.
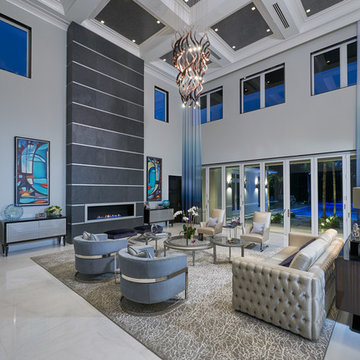
This contemporary formal living room awes everyone who enters the front doors with a slate fireplace surround, volume quartz ceiling, custom furniture, personalized Dorya and Trump Home pieces, high gloss trim details, marble floors, a stunning chandelier and our favorite custom ombre drapery.
Simon Dale Photography
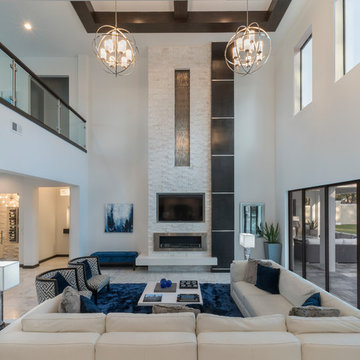
Great room with a 22-foot high fireplace crafted of split-face travertine and espresso wood panels with steel bands and an ethanol burning fireplace. This Florida Modern Home in Lake Mary is designed and built by Orlando Custom Home Builder Jorge Ulibarri, a top custom builder in Orange, Seminole, Lake County, Orlando, Winter Park, Maitland, Lake Mary, Lake Nona, Sanford, Mt. Dora, Longwood, Altamonte Springs, and Windermere. Jorge Ulibarri custom homes is proficient in designing all styles of homes including modern, classical, traditional, Tuscan, and Spanish Mediterranean. For more go to https://cornerstonecustomconstruction.com
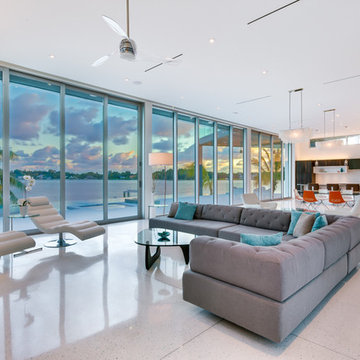
Terrazzo Flooring
Design ideas for a large modern formal enclosed living room in Other with white walls, marble floors, a standard fireplace, a tile fireplace surround, no tv and white floor.
Design ideas for a large modern formal enclosed living room in Other with white walls, marble floors, a standard fireplace, a tile fireplace surround, no tv and white floor.
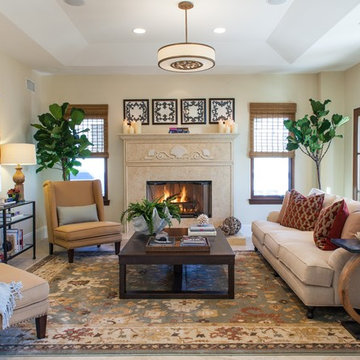
Paul Joyner Photography
Inspiration for a large mediterranean formal enclosed living room in Los Angeles with beige walls, marble floors, a standard fireplace, a stone fireplace surround and no tv.
Inspiration for a large mediterranean formal enclosed living room in Los Angeles with beige walls, marble floors, a standard fireplace, a stone fireplace surround and no tv.
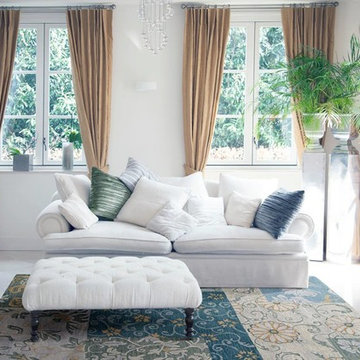
Inspiration for a large contemporary formal enclosed living room in Miami with white walls, marble floors, a standard fireplace, a plaster fireplace surround, no tv and white floor.
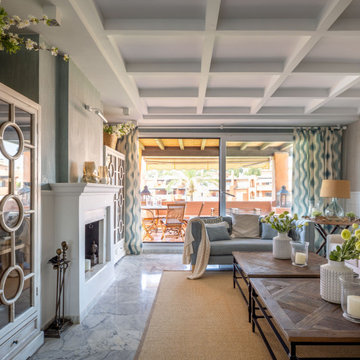
Design ideas for a large transitional formal open concept living room in Malaga with beige walls, marble floors, a standard fireplace, no tv, grey floor, coffered and wallpaper.
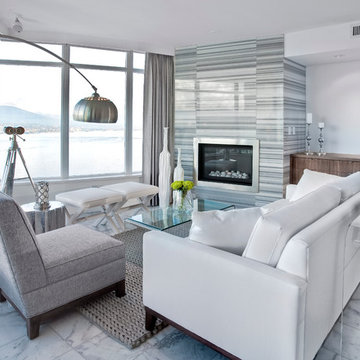
John Bentley
Contemporary living room in Vancouver with white walls, a standard fireplace and marble floors.
Contemporary living room in Vancouver with white walls, a standard fireplace and marble floors.

Large modern open concept living room in Singapore with brown walls, marble floors, a standard fireplace, a wood fireplace surround, a built-in media wall, white floor, wood and wood walls.

Large beach style formal open concept living room in Malaga with beige walls, marble floors, a standard fireplace, no tv, grey floor, coffered and wallpaper.
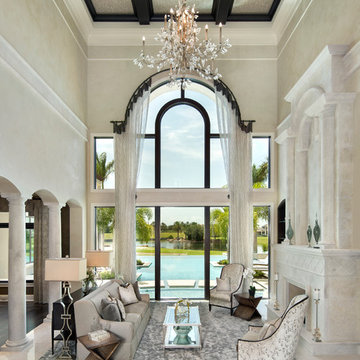
Formal Living Room, directly off of the entry.
Inspiration for an expansive mediterranean formal open concept living room in Miami with beige walls, marble floors, a standard fireplace, a stone fireplace surround, no tv and beige floor.
Inspiration for an expansive mediterranean formal open concept living room in Miami with beige walls, marble floors, a standard fireplace, a stone fireplace surround, no tv and beige floor.
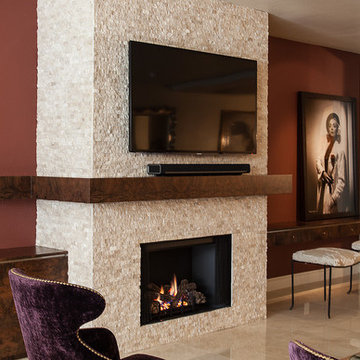
RJohnston Interiors designed custom built-ins for this gorgeous focal wall. Extra stools tuck underneach the floating counter ready to pull up for extra seating.
Izumi Tanaka Photography
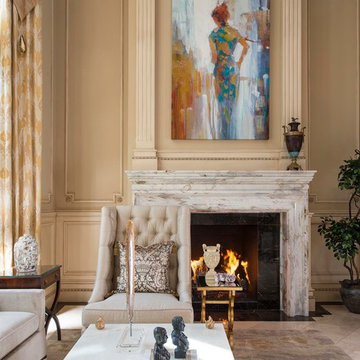
Dan Piassick
This is an example of a large traditional formal enclosed living room in Dallas with no tv, beige walls, marble floors, a standard fireplace and a stone fireplace surround.
This is an example of a large traditional formal enclosed living room in Dallas with no tv, beige walls, marble floors, a standard fireplace and a stone fireplace surround.
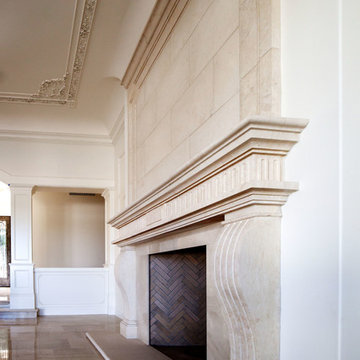
Luxurious modern take on a traditional white Italian villa. An entry with a silver domed ceiling, painted moldings in patterns on the walls and mosaic marble flooring create a luxe foyer. Into the formal living room, cool polished Crema Marfil marble tiles contrast with honed carved limestone fireplaces throughout the home, including the outdoor loggia. Ceilings are coffered with white painted
crown moldings and beams, or planked, and the dining room has a mirrored ceiling. Bathrooms are white marble tiles and counters, with dark rich wood stains or white painted. The hallway leading into the master bedroom is designed with barrel vaulted ceilings and arched paneled wood stained doors. The master bath and vestibule floor is covered with a carpet of patterned mosaic marbles, and the interior doors to the large walk in master closets are made with leaded glass to let in the light. The master bedroom has dark walnut planked flooring, and a white painted fireplace surround with a white marble hearth.
The kitchen features white marbles and white ceramic tile backsplash, white painted cabinetry and a dark stained island with carved molding legs. Next to the kitchen, the bar in the family room has terra cotta colored marble on the backsplash and counter over dark walnut cabinets. Wrought iron staircase leading to the more modern media/family room upstairs.
Project Location: North Ranch, Westlake, California. Remodel designed by Maraya Interior Design. From their beautiful resort town of Ojai, they serve clients in Montecito, Hope Ranch, Malibu, Westlake and Calabasas, across the tri-county areas of Santa Barbara, Ventura and Los Angeles, south to Hidden Hills- north through Solvang and more.
ArcDesign Architects
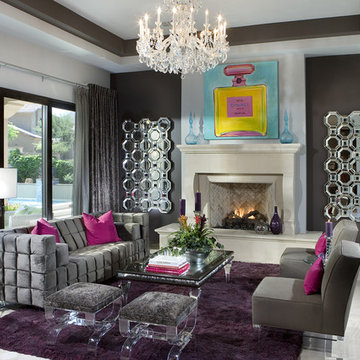
Design ideas for a contemporary living room in Phoenix with black walls, a standard fireplace, no tv and marble floors.
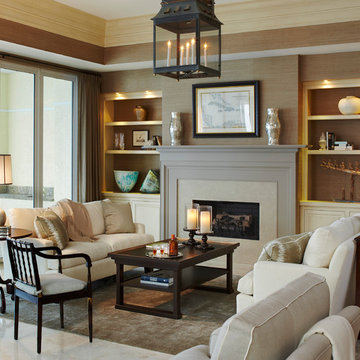
This is an example of a mid-sized traditional open concept living room in Miami with a standard fireplace, no tv, beige floor, marble floors and a stone fireplace surround.
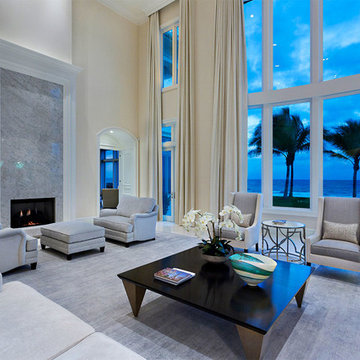
Living Room
This is an example of a mid-sized transitional formal open concept living room in Miami with beige walls, marble floors, a standard fireplace, a stone fireplace surround, no tv and multi-coloured floor.
This is an example of a mid-sized transitional formal open concept living room in Miami with beige walls, marble floors, a standard fireplace, a stone fireplace surround, no tv and multi-coloured floor.
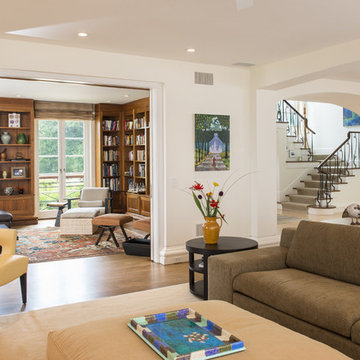
Mediterranean formal open concept living room in Boston with white walls, marble floors, a standard fireplace, no tv and brown floor.
Living Room Design Photos with Marble Floors and a Standard Fireplace
3