Living Room Design Photos with Marble Floors and a Standard Fireplace
Refine by:
Budget
Sort by:Popular Today
61 - 80 of 1,344 photos
Item 1 of 3
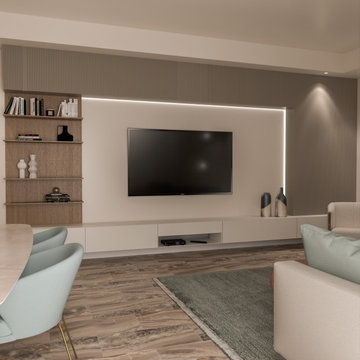
Soggiorno da ristrutturare
Design ideas for a large contemporary open concept living room in Milan with white walls, marble floors, a standard fireplace, a stone fireplace surround and a wall-mounted tv.
Design ideas for a large contemporary open concept living room in Milan with white walls, marble floors, a standard fireplace, a stone fireplace surround and a wall-mounted tv.
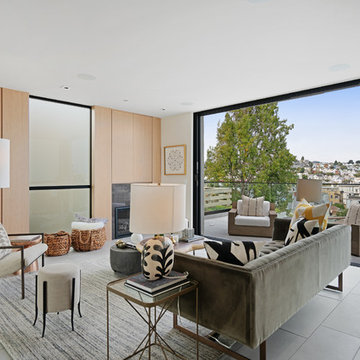
Living room with panoramic postcard northern and eastern views of the Downtown skyline, San Francisco Bay, East Bay Hills, and Twin Peaks. Built-in Lynx barbecue on top floor deck.
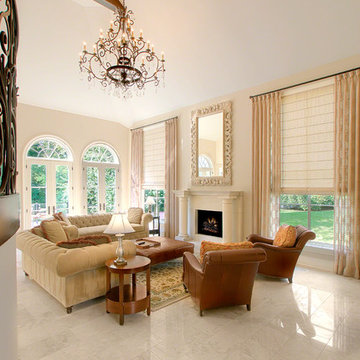
Design ideas for a large traditional formal open concept living room in Chicago with marble floors, no tv, white floor, a standard fireplace and beige walls.
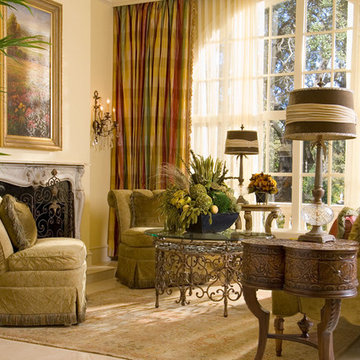
Design by Wesley-Wayne Interiors in Dallas, TX
The large window and mix of colors in the drapery and upholstery in this formal living room make the space fun and inviting!
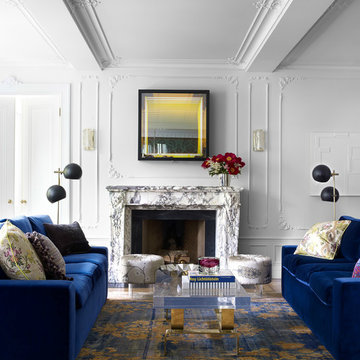
Rug Resources
Inspiration for a mid-sized midcentury formal enclosed living room in Orange County with white walls, marble floors, a standard fireplace, a stone fireplace surround, no tv and beige floor.
Inspiration for a mid-sized midcentury formal enclosed living room in Orange County with white walls, marble floors, a standard fireplace, a stone fireplace surround, no tv and beige floor.
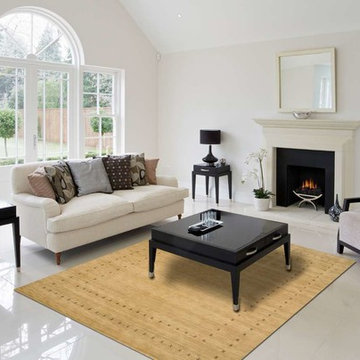
Inspiration for a large modern enclosed living room in New York with marble floors and a standard fireplace.
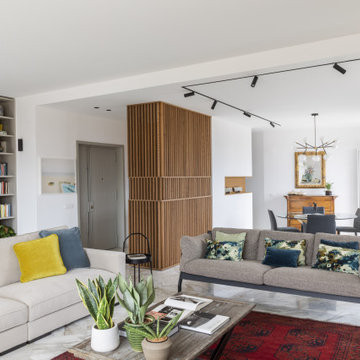
Foto Serena Eller
This is an example of an expansive eclectic enclosed living room in Other with marble floors, a standard fireplace and a wood fireplace surround.
This is an example of an expansive eclectic enclosed living room in Other with marble floors, a standard fireplace and a wood fireplace surround.
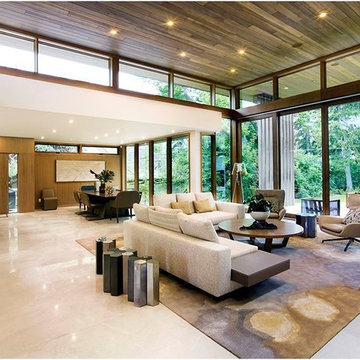
Photo of a large contemporary formal open concept living room in Calgary with white walls, marble floors, no tv, beige floor, a standard fireplace and a concrete fireplace surround.
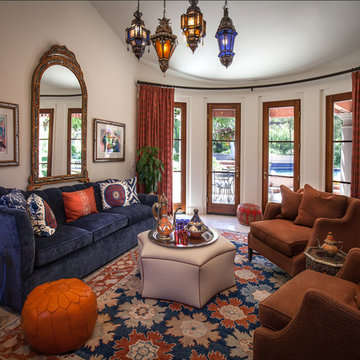
Moroccan Pool Room for lounging. High-low backed custom sofa in deep blue velvet chenille. Poufs, lanterns, hooka, tables from Morocco. Handknotted wool rug with an ivory leather ottoman made custom for this room. Colorful pillows and accessories.
Beautiful Spanish Villa nestled in the hot and dry hills of Southern California. This beautiful sprawling mediterranean home has deep colored fabrics and rugs, a Moroccan pool house, and a burgandy, almost purple library. The deep red and rust colored fabrics reflect and enhance the antique wall hangings. The fine furniture is all hand bench made, all custom and hand scraped to look old and worn. Wrought iron lighting, Moroccan artifacts complete the look. Project Location: Hidden Hills, California. Projects designed by Maraya Interior Design. From their beautiful resort town of Ojai, they serve clients in Montecito, Hope Ranch, Malibu, Westlake and Calabasas, across the tri-county areas of Santa Barbara, Ventura and Los Angeles, south to Hidden Hills- north through Solvang and more.
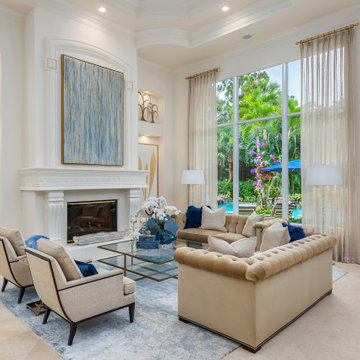
Complete redesign of this traditional golf course estate to create a tropical paradise with glitz and glam. The client's quirky personality is displayed throughout the residence through contemporary elements and modern art pieces that are blended with traditional architectural features. Gold and brass finishings were used to convey their sparkling charm. And, tactile fabrics were chosen to accent each space so that visitors will keep their hands busy. The outdoor space was transformed into a tropical resort complete with kitchen, dining area and orchid filled pool space with waterfalls.
Photography by Luxhunters Productions
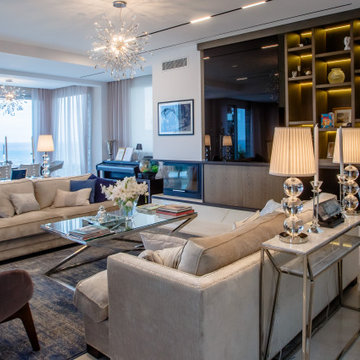
The interior design concept involves accentuating the villa’s breath-taking sea views throughout the beautiful four floor levels. The living area and supporting rooms are situated on the bottom two floor levels. While the master bedroom and other guest rooms are located on the top two floors. There is a hint of classic and modern interlude encompassed with touches of blue intertwined complimenting the picturesque sea views from every window. The interior layout has been designed as an open floor layout to illuminate the villa with natural light and create a luxurious Zen ambience.
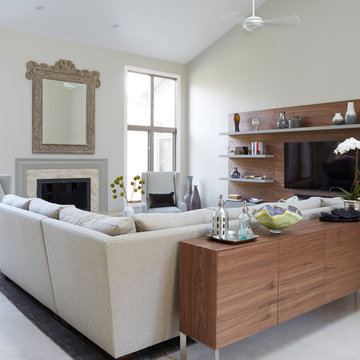
This home, in a beautiful wooded setting, was purchased by a family who wanted a large gathering space for their family to relax and watch the occasional Cubs game. To warm up the tall-ceilinged space we used an abundance of rich woods and cozy upholstered pieces. Photo Michael Alan Kaskel.
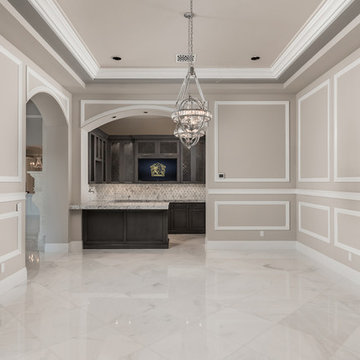
Home bar arched entryway, custom millwork, crown molding, and marble floor.
Design ideas for an expansive mediterranean formal open concept living room in Phoenix with grey walls, marble floors, a standard fireplace, a stone fireplace surround, a wall-mounted tv, grey floor and recessed.
Design ideas for an expansive mediterranean formal open concept living room in Phoenix with grey walls, marble floors, a standard fireplace, a stone fireplace surround, a wall-mounted tv, grey floor and recessed.
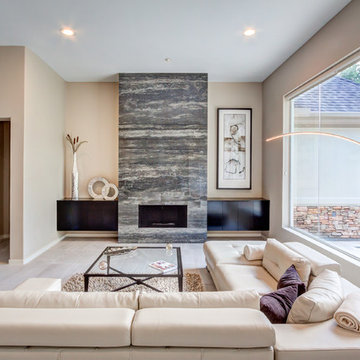
Large contemporary open concept living room in Houston with beige walls, marble floors, a standard fireplace, a stone fireplace surround, grey floor and no tv.
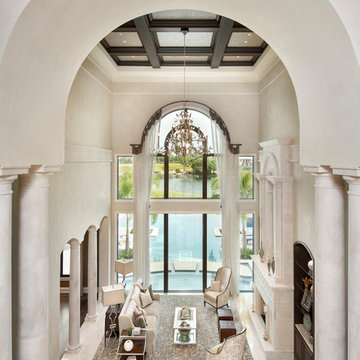
Formal Living Room, directly off of the entry.
Design ideas for an expansive traditional formal open concept living room in Miami with beige walls, marble floors, a standard fireplace and a stone fireplace surround.
Design ideas for an expansive traditional formal open concept living room in Miami with beige walls, marble floors, a standard fireplace and a stone fireplace surround.
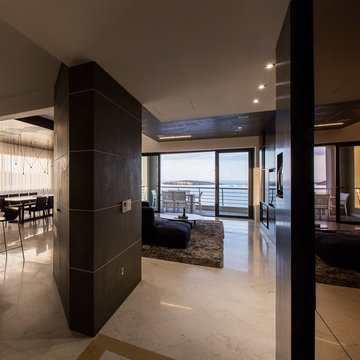
We were approached with a request to design the furnishings for an existing ‘finished’ apartment. The intention was to move in relatively fast, and the property already had an existing marble floor, kitchen and bathrooms which had to be kept. The property also boasted a fantastic 270 degree view, seen from most of the apartment. The clients had a very important role in the completion of the project. They were very involved during the design process and through various decoration choices. The final design was kept as a rigid guideline when faced with picking out all the different elements.
Once clear of all previous furniture, the space felt cold and bare; so we immediately felt the need for warmth, and raw, natural elements and textures to complement the cold marble floor while visually tying in the design of the whole apartment together.
Since the existing kitchen had a touch of dark walnut stain, we felt this material was one we should add to the palette of materials to contest the stark materials. A raw cement finish was another material we felt would add an interesting contrast and could be used in a variety of ways, from cabinets to walls and ceilings, to tie up the design of various areas of the apartment.
To warm up the living/dining area, keeping the existing marble floor but visually creating zones within the large living/dining area without hindering the flow, a dark timber custom-made soffit, continuous with a floor-to-ceiling drinks cabinet zones the dining area, giving it a degree of much-needed warmth.
The various windows with a stupendous 270 degree view needed to be visually tied together. This was done by introducing a continuous sheer [drape] which also doubled up as a sound-absorbing material along 2 of the 4 walls of the space.
A very large sofa was required to fill up the space correctly, also required for the size of the young family.
Services were integrated within the units and soffits, while a customized design in the corner between the kitchen and the living room took into consideration the viewpoints from the main areas to create a pantry without hindering the flow or views. A strategically placed floor-to-ceiling mirror doubles up the space and extends the view to the inner parts of the apartment.
The daughter’s bedroom was a small challenge in itself, and a fun task, where we wanted to achieve the perception of a cozy niche with its own enclosed reading nook [for reading fairy tales], behind see-through curtains and a custom-ordered wall print sporting the girl’s favorite colors.
The sons’ bedroom had double the requirements in terms of space needed: more wardrobe, more homework desk space, a tv/play station area… “We combined a raised platform area between the boys’ beds to become an area with cushions where the kids can lay down and play, and face a hidden screen behind the homework desk’s sliding back panel for their play station”. The color of the homework desk was chosen in relation to the boys’ ages. A more masculine material palette was chosen for this room, in contrast to the light pastel palette of the girl’s bedroom. Again, this colour can easily be changed over time for a more mature look.
PROJECT DATA:
St. Paul’s Bay, Malta
DESIGN TEAM:
Perit Rebecca Zammit, Perit Daniel Scerri, Elyse Tonna
OTHER CREDITS:
Photography: Tonio Lombardi
Styling : TKS
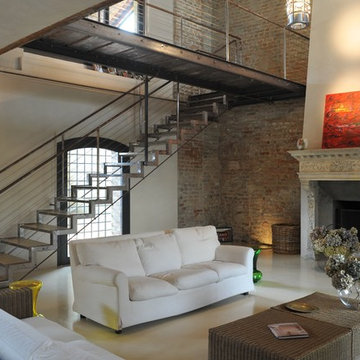
Federico Brunetti
Large mediterranean formal open concept living room in Milan with marble floors, a standard fireplace, a stone fireplace surround and a built-in media wall.
Large mediterranean formal open concept living room in Milan with marble floors, a standard fireplace, a stone fireplace surround and a built-in media wall.
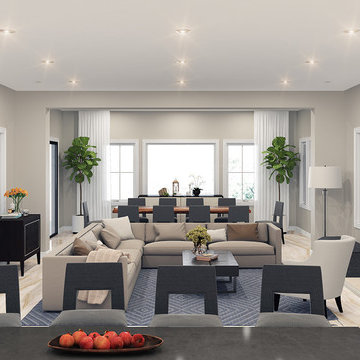
Luxury living and formal living room in Irvine, CA. 3d rendering by David Hiller Design
Photo of a mid-sized modern enclosed living room in Orange County with beige walls, marble floors, a standard fireplace, a plaster fireplace surround and a wall-mounted tv.
Photo of a mid-sized modern enclosed living room in Orange County with beige walls, marble floors, a standard fireplace, a plaster fireplace surround and a wall-mounted tv.
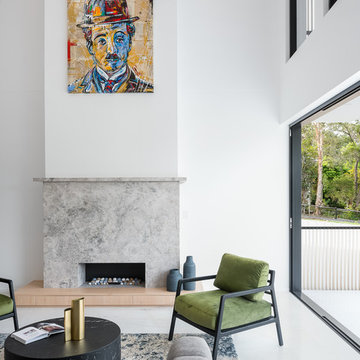
Peter Taylor
Large contemporary formal open concept living room in Brisbane with white walls, marble floors, a standard fireplace, a stone fireplace surround, no tv and white floor.
Large contemporary formal open concept living room in Brisbane with white walls, marble floors, a standard fireplace, a stone fireplace surround, no tv and white floor.
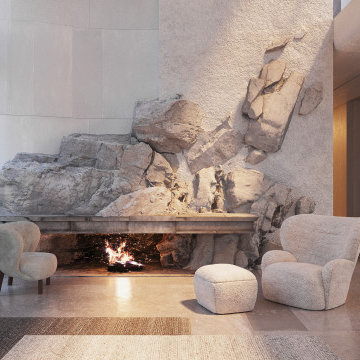
A serene retreat, this space masterfully integrates natural rock formations with sleek architectural design. Soft gray tones envelop the room, with the inviting warmth of the fireplace acting as a focal point. Plush seating, gauzy drapes, and modern touches complete the space, evoking a sense of refined tranquility.
Living Room Design Photos with Marble Floors and a Standard Fireplace
4