Living Room Design Photos with Medium Hardwood Floors and Multi-Coloured Floor
Refine by:
Budget
Sort by:Popular Today
21 - 40 of 743 photos
Item 1 of 3
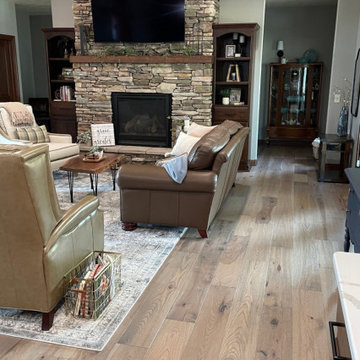
Sandbar Hickory Hardwood- The Ventura Hardwood Flooring Collection is contemporary and designed to look gently aged and weathered, while still being durable and stain resistant.
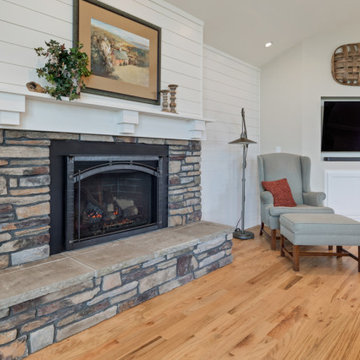
Design ideas for a large country formal open concept living room in Other with white walls, medium hardwood floors, a standard fireplace, a stone fireplace surround, a wall-mounted tv, multi-coloured floor, vaulted and planked wall panelling.
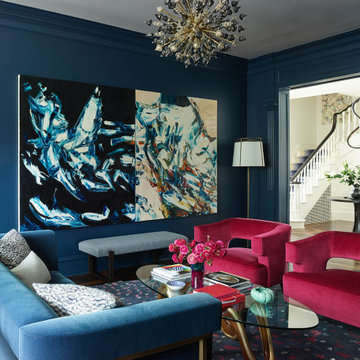
We juxtaposed bold colors and contemporary furnishings with the early twentieth-century interior architecture for this four-level Pacific Heights Edwardian. The home's showpiece is the living room, where the walls received a rich coat of blackened teal blue paint with a high gloss finish, while the high ceiling is painted off-white with violet undertones. Against this dramatic backdrop, we placed a streamlined sofa upholstered in an opulent navy velour and companioned it with a pair of modern lounge chairs covered in raspberry mohair. An artisanal wool and silk rug in indigo, wine, and smoke ties the space together.
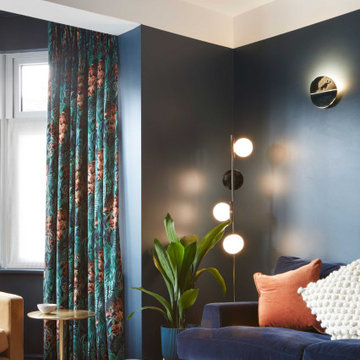
The cosy and grown-up formal lounge is connected to the open-plan family space by a large pocket door.
Inspiration for a large contemporary enclosed living room in London with blue walls, medium hardwood floors, a standard fireplace, a wood fireplace surround and multi-coloured floor.
Inspiration for a large contemporary enclosed living room in London with blue walls, medium hardwood floors, a standard fireplace, a wood fireplace surround and multi-coloured floor.
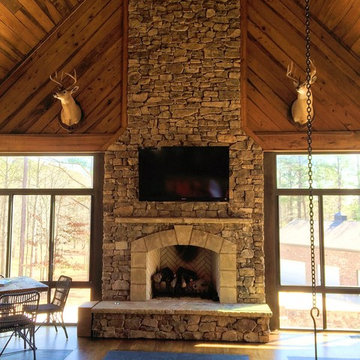
Daco Real Stone Veneer used to update this fireplace into a breathtaking focal point
Design ideas for a mid-sized country loft-style living room in Atlanta with a standard fireplace, a stone fireplace surround, a wall-mounted tv, brown walls, medium hardwood floors and multi-coloured floor.
Design ideas for a mid-sized country loft-style living room in Atlanta with a standard fireplace, a stone fireplace surround, a wall-mounted tv, brown walls, medium hardwood floors and multi-coloured floor.
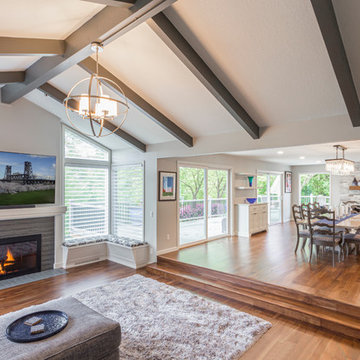
These homeowners are sure to impress all of their guests with this beautiful open concept floor plan.
Inspiration for an expansive transitional open concept living room in Portland with grey walls, medium hardwood floors, a standard fireplace, a brick fireplace surround and multi-coloured floor.
Inspiration for an expansive transitional open concept living room in Portland with grey walls, medium hardwood floors, a standard fireplace, a brick fireplace surround and multi-coloured floor.
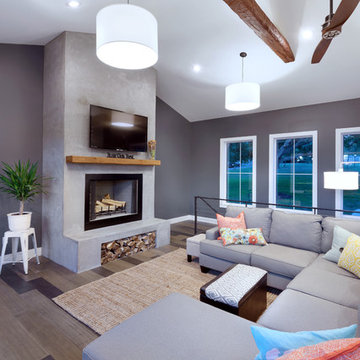
Modern open concept living room in Other with grey walls, medium hardwood floors, a standard fireplace, a concrete fireplace surround, a wall-mounted tv and multi-coloured floor.
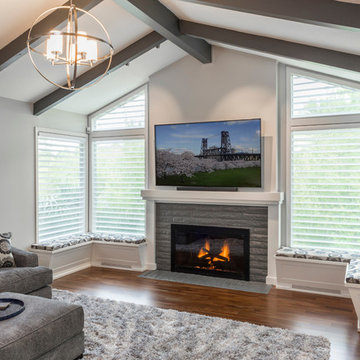
This transitional style living room features a wood burning fireplace with grey brick surround, modern metal light fixture, and custom built-in benches.
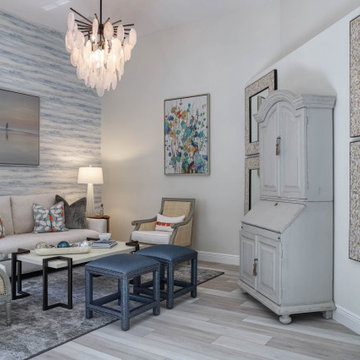
Photo of a transitional formal living room in Miami with grey walls, medium hardwood floors, no fireplace, no tv, multi-coloured floor and wallpaper.
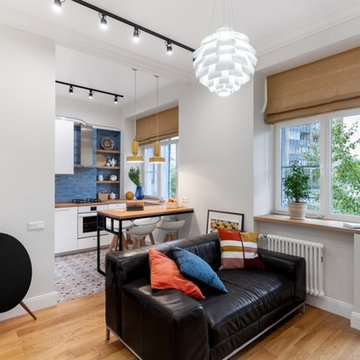
Photo of a mid-sized scandinavian open concept living room in Moscow with a music area, white walls, medium hardwood floors, no fireplace, a wall-mounted tv and multi-coloured floor.

Inspiration for a large transitional formal open concept living room in Other with beige walls, medium hardwood floors, a standard fireplace, a wall-mounted tv, multi-coloured floor and exposed beam.
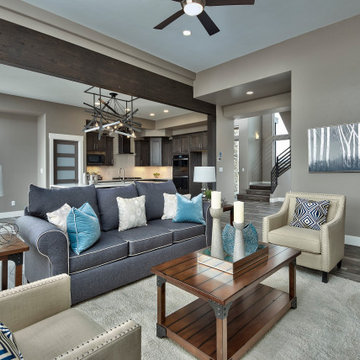
Living room with exposed wood beams around transition to kitchen.
Photo of a mid-sized contemporary open concept living room in Other with grey walls, medium hardwood floors, no fireplace, a freestanding tv and multi-coloured floor.
Photo of a mid-sized contemporary open concept living room in Other with grey walls, medium hardwood floors, no fireplace, a freestanding tv and multi-coloured floor.
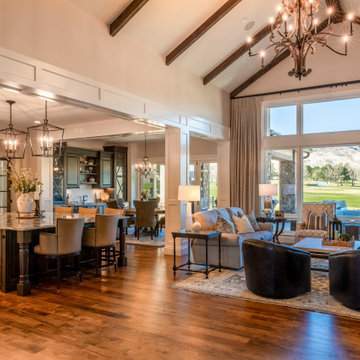
Inspiration for an expansive traditional open concept living room in Denver with a library, beige walls, medium hardwood floors, multi-coloured floor and vaulted.
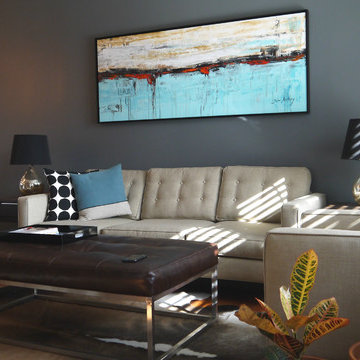
Small modern formal open concept living room in DC Metro with multi-coloured floor, blue walls, medium hardwood floors and no fireplace.
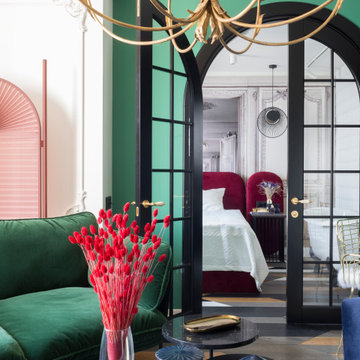
Design ideas for a small contemporary open concept living room in Other with medium hardwood floors, no fireplace, a freestanding tv, multi-coloured floor and green walls.
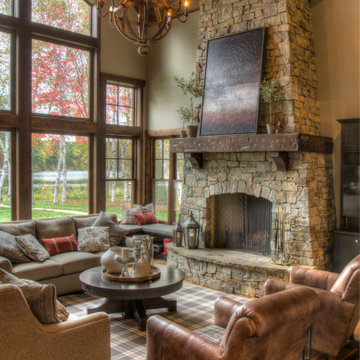
Design ideas for a large country open concept living room in Minneapolis with beige walls, medium hardwood floors, a standard fireplace, a stone fireplace surround and multi-coloured floor.

This cozy gathering space in the heart of Davis, CA takes cues from traditional millwork concepts done in a contemporary way.
Accented with light taupe, the grid panel design on the walls adds dimension to the otherwise flat surfaces. A brighter white above celebrates the room’s high ceilings, offering a sense of expanded vertical space and deeper relaxation.
Along the adjacent wall, bench seating wraps around to the front entry, where drawers provide shoe-storage by the front door. A built-in bookcase complements the overall design. A sectional with chaise hides a sleeper sofa. Multiple tables of different sizes and shapes support a variety of activities, whether catching up over coffee, playing a game of chess, or simply enjoying a good book by the fire. Custom drapery wraps around the room, and the curtains between the living room and dining room can be closed for privacy. Petite framed arm-chairs visually divide the living room from the dining room.
In the dining room, a similar arch can be found to the one in the kitchen. A built-in buffet and china cabinet have been finished in a combination of walnut and anegre woods, enriching the space with earthly color. Inspired by the client’s artwork, vibrant hues of teal, emerald, and cobalt were selected for the accessories, uniting the entire gathering space.
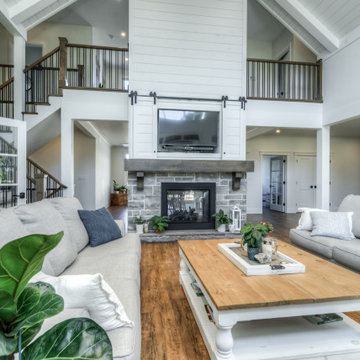
Large country loft-style living room in Toronto with white walls, medium hardwood floors, a two-sided fireplace, a stone fireplace surround, a concealed tv, multi-coloured floor and timber.
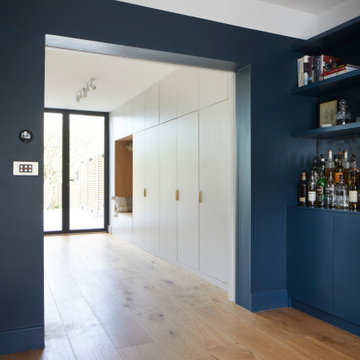
The cosy and grown-up formal lounge is connected to the open-plan family space by a large pocket door.
Inspiration for a large contemporary enclosed living room in London with blue walls, medium hardwood floors, a standard fireplace, a wood fireplace surround and multi-coloured floor.
Inspiration for a large contemporary enclosed living room in London with blue walls, medium hardwood floors, a standard fireplace, a wood fireplace surround and multi-coloured floor.
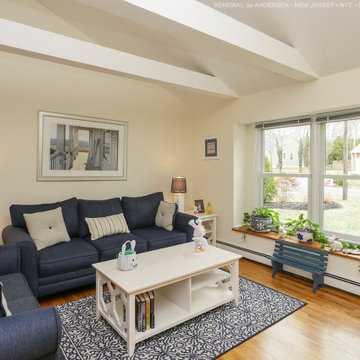
Bright beach-themed living room with two new windows we installed. These two new, white double hung windows add to the open feel and cheery look of the space. Find out more about getting new windows installed in your home from Renewal by Andersen of New Jersey, NYC, Staten Island and The Bronx.
Living Room Design Photos with Medium Hardwood Floors and Multi-Coloured Floor
2