Living Room Design Photos with Medium Hardwood Floors and Multi-Coloured Floor
Refine by:
Budget
Sort by:Popular Today
41 - 60 of 743 photos
Item 1 of 3
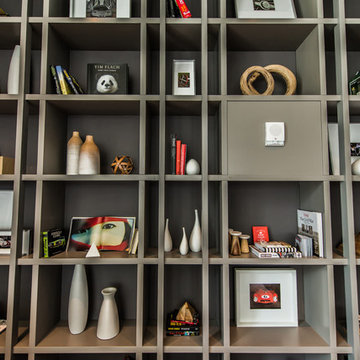
Photo of a large contemporary enclosed living room in Miami with a library, grey walls, medium hardwood floors, no fireplace, no tv and multi-coloured floor.
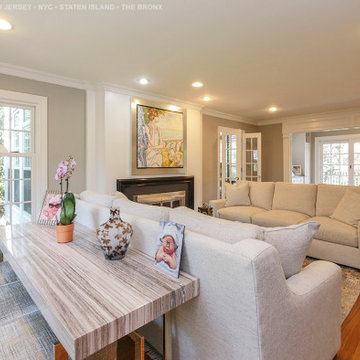
Gorgeous living room with new windows and sliding French doors we installed. The windows shown are large double hung windows and the French door is a three-panel sliding type French door. Find out more about getting new windows and doors in your home from Renewal by Andersen of New Jersey, New York City, Staten Island and The Bronx.
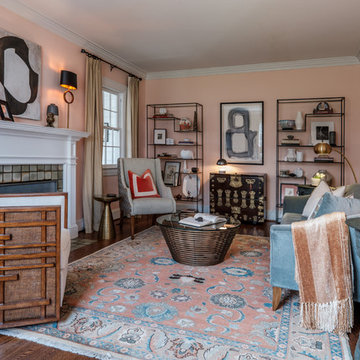
Inspiration for a small eclectic formal enclosed living room in Raleigh with pink walls, medium hardwood floors, a standard fireplace, a tile fireplace surround and multi-coloured floor.
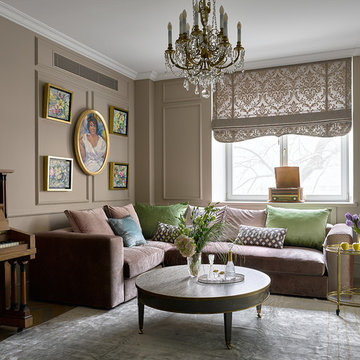
Photo of a transitional living room in Moscow with beige walls, medium hardwood floors and multi-coloured floor.

This cozy gathering space in the heart of Davis, CA takes cues from traditional millwork concepts done in a contemporary way.
Accented with light taupe, the grid panel design on the walls adds dimension to the otherwise flat surfaces. A brighter white above celebrates the room’s high ceilings, offering a sense of expanded vertical space and deeper relaxation.
Along the adjacent wall, bench seating wraps around to the front entry, where drawers provide shoe-storage by the front door. A built-in bookcase complements the overall design. A sectional with chaise hides a sleeper sofa. Multiple tables of different sizes and shapes support a variety of activities, whether catching up over coffee, playing a game of chess, or simply enjoying a good book by the fire. Custom drapery wraps around the room, and the curtains between the living room and dining room can be closed for privacy. Petite framed arm-chairs visually divide the living room from the dining room.
In the dining room, a similar arch can be found to the one in the kitchen. A built-in buffet and china cabinet have been finished in a combination of walnut and anegre woods, enriching the space with earthly color. Inspired by the client’s artwork, vibrant hues of teal, emerald, and cobalt were selected for the accessories, uniting the entire gathering space.
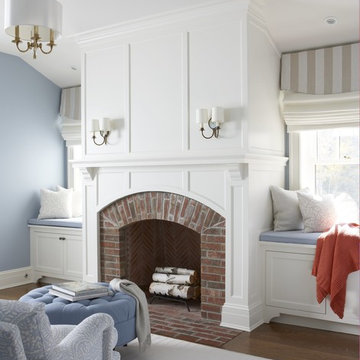
The sitting room has a brick wood burning fireplace with window seats on either side.
Inspiration for a large traditional formal enclosed living room in New York with blue walls, medium hardwood floors, a standard fireplace, a brick fireplace surround, no tv and multi-coloured floor.
Inspiration for a large traditional formal enclosed living room in New York with blue walls, medium hardwood floors, a standard fireplace, a brick fireplace surround, no tv and multi-coloured floor.
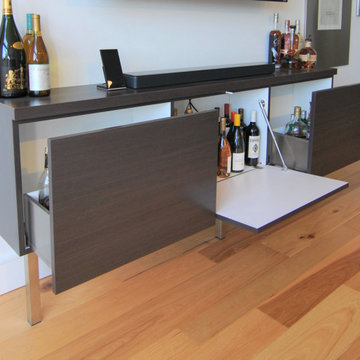
This is an example of a small modern open concept living room in Philadelphia with white walls, medium hardwood floors, a wall-mounted tv and multi-coloured floor.
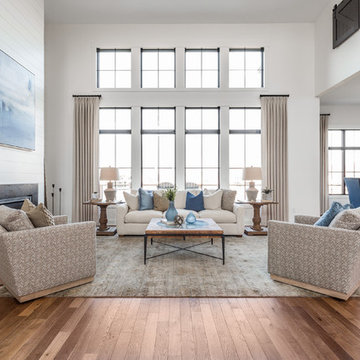
Large country formal open concept living room in Indianapolis with white walls, medium hardwood floors, a standard fireplace, a wood fireplace surround, no tv and multi-coloured floor.
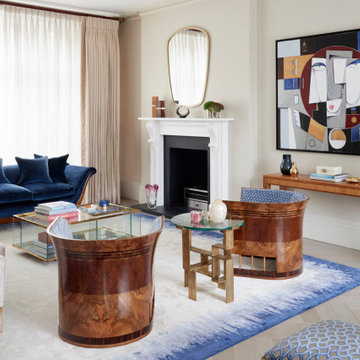
A striking, spacious and harmonious living room with vivid works of art and a sophisticated interior.
Antique, vintage and contemporary possessions were intermingled to create this interior. This room was made for both family life and entertaining.
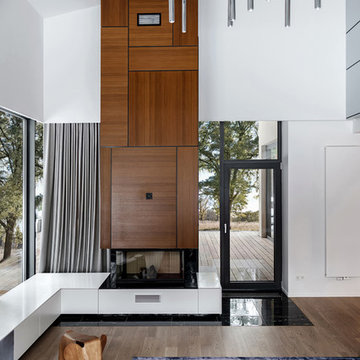
This high ceilinged modern house incorporates more clean, architectural lines. European hardwood oak flooring and panel wood fireplace surround warms up the modern interior design. The fireplace with white lacquered built-ins window seats
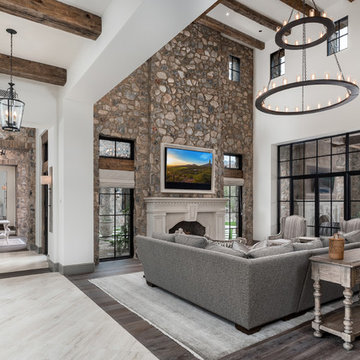
World Renowned Architecture Firm Fratantoni Design created this beautiful home! They design home plans for families all over the world in any size and style. They also have in-house Interior Designer Firm Fratantoni Interior Designers and world class Luxury Home Building Firm Fratantoni Luxury Estates! Hire one or all three companies to design and build and or remodel your home!
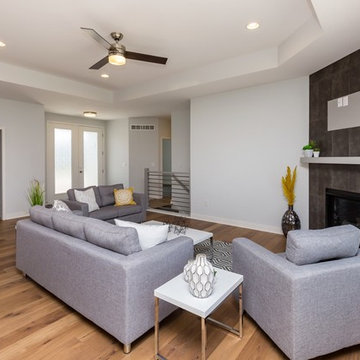
This is an example of a modern open concept living room in Other with grey walls, medium hardwood floors, a corner fireplace, a tile fireplace surround, a wall-mounted tv and multi-coloured floor.
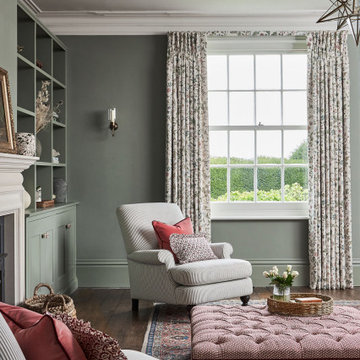
We selected a classic rambling floral: Windrush by Lewis & Wood for the two pairs of full-length curtains. This English floral on a white linen fabric created a freshness against the darker walls and this gave a lovely palette for the rest of the room.
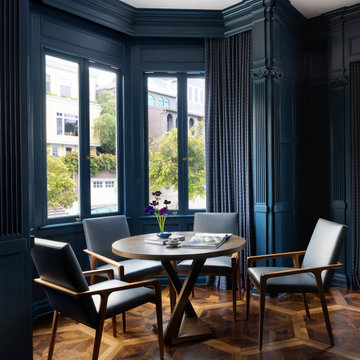
We juxtaposed bold colors and contemporary furnishings with the early twentieth-century interior architecture for this four-level Pacific Heights Edwardian. The home's showpiece is the living room, where the walls received a rich coat of blackened teal blue paint with a high gloss finish, while the high ceiling is painted off-white with violet undertones. Against this dramatic backdrop, we placed a streamlined sofa upholstered in an opulent navy velour and companioned it with a pair of modern lounge chairs covered in raspberry mohair. An artisanal wool and silk rug in indigo, wine, and smoke ties the space together.
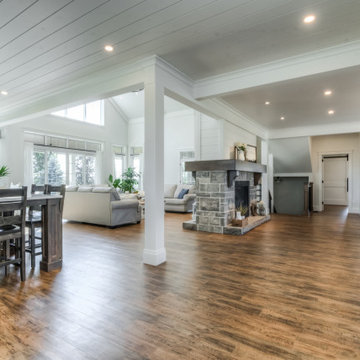
This is an example of a large country open concept living room in Toronto with white walls, medium hardwood floors, a two-sided fireplace, a stone fireplace surround, a concealed tv, multi-coloured floor and timber.
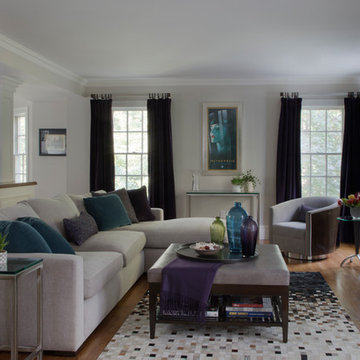
Large transitional living room in Boston with white walls, medium hardwood floors, a standard fireplace, a wood fireplace surround, a wall-mounted tv and multi-coloured floor.

Inspiration for a large transitional formal open concept living room in Other with beige walls, medium hardwood floors, a standard fireplace, a wall-mounted tv, multi-coloured floor and exposed beam.
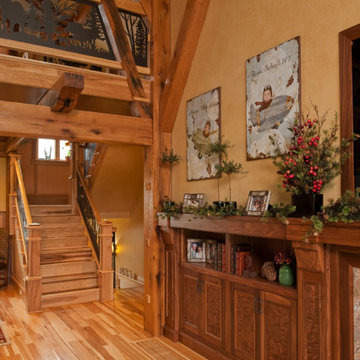
The owners of this magnificent fly-in/ fly-out lodge had a vision for a home that would showcase their love of nature, animals, flying and big game hunting. Featured in the 2011 Design New York Magazine, we are proud to bring this vision to life.
Chuck Smith, AIA, created the architectural design for the timber frame lodge which is situated next to a regional airport. Heather DeMoras Design Consultants was chosen to continue the owners vision through careful interior design and selection of finishes, furniture and lighting, built-ins, and accessories.
HDDC's involvement touched every aspect of the home, from Kitchen and Trophy Room design to each of the guest baths and every room in between. Drawings and 3D visualization were produced for built in details such as massive fireplaces and their surrounding mill work, the trophy room and its world map ceiling and floor with inlaid compass rose, custom molding, trim & paneling throughout the house, and a master bath suite inspired by and Oak Forest. A home of this caliber requires and attention to detail beyond simple finishes. Extensive tile designs highlight natural scenes and animals. Many portions of the home received artisan paint effects to soften the scale and highlight architectural features. Artistic balustrades depict woodland creatures in forest settings. To insure the continuity of the Owner's vision, we assisted in the selection of furniture and accessories, and even assisted with the selection of windows and doors, exterior finishes and custom exterior lighting fixtures.
Interior details include ceiling fans with finishes and custom detailing to coordinate with the other custom lighting fixtures of the home. The Dining Room boasts of a bronze moose chandelier above the dining room table. Along with custom furniture, other touches include a hand stitched Mennonite quilt in the Master Bedroom and murals by our decorative artist.
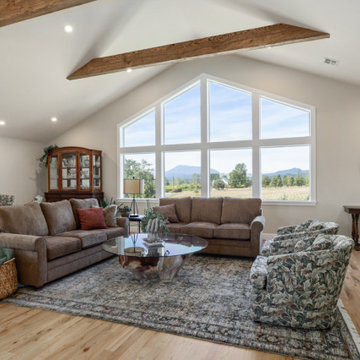
Inspiration for a large country formal open concept living room in Other with white walls, medium hardwood floors, a standard fireplace, a stone fireplace surround, a wall-mounted tv, multi-coloured floor, vaulted and planked wall panelling.
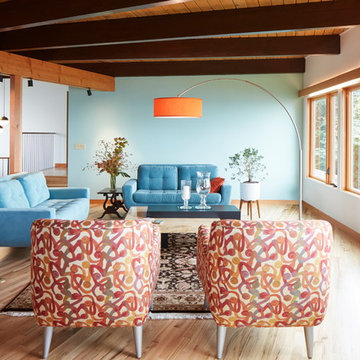
Sally Painter Photography
Photo of a large contemporary open concept living room in Portland with blue walls, medium hardwood floors and multi-coloured floor.
Photo of a large contemporary open concept living room in Portland with blue walls, medium hardwood floors and multi-coloured floor.
Living Room Design Photos with Medium Hardwood Floors and Multi-Coloured Floor
3