Living Room Design Photos with Medium Hardwood Floors and Multi-Coloured Floor
Refine by:
Budget
Sort by:Popular Today
61 - 80 of 743 photos
Item 1 of 3
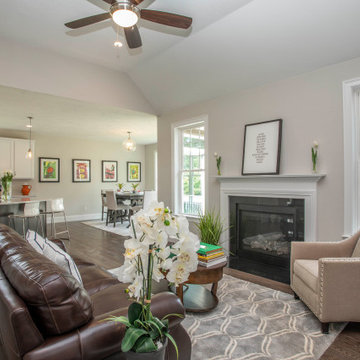
Inspiration for a large contemporary open concept living room in Boston with grey walls, medium hardwood floors, a standard fireplace, a stone fireplace surround, a wall-mounted tv and multi-coloured floor.
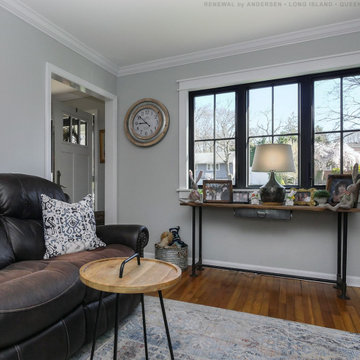
Wonderful living room and new black windows with farmhouse grilles we installed. This stylish cozy living room with wood floors and stylish decor looks fantastic with this new black triple window combination, made up of two casement windows with a picture window in between. Explore all the window options available with Renewal by Andersen of Long Island, serving Suffolk, Nassau, Queens and Brooklyn.
Find out how easy it is to replace your windows -- Contact Us Today! 844-245-2799
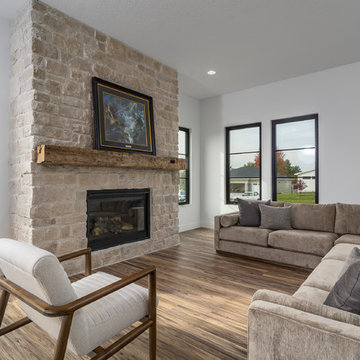
Jake Niederhauser
This is an example of a mid-sized country open concept living room in Other with white walls, medium hardwood floors, a standard fireplace, a stone fireplace surround and multi-coloured floor.
This is an example of a mid-sized country open concept living room in Other with white walls, medium hardwood floors, a standard fireplace, a stone fireplace surround and multi-coloured floor.
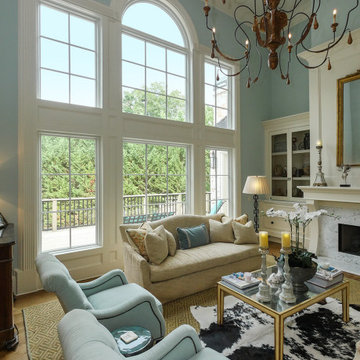
Fantastic living room with a wall of new windows we installed. This gorgeous space with modern fireplace, high ceilings and stylish decor looks stunning with these large new windows we installed, all facing out onto a marvelous deck and pool area. Get started replacing the windows in your home now with Renewal by Andersen of Georgia.
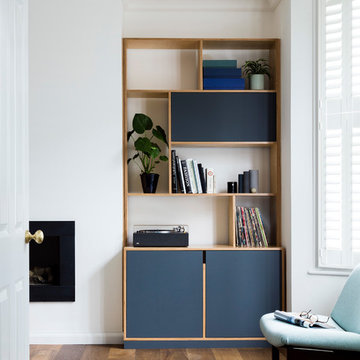
Rory Gardiner
This is an example of a large modern open concept living room in London with a music area, white walls, medium hardwood floors, a wood stove, a stone fireplace surround, a concealed tv and multi-coloured floor.
This is an example of a large modern open concept living room in London with a music area, white walls, medium hardwood floors, a wood stove, a stone fireplace surround, a concealed tv and multi-coloured floor.
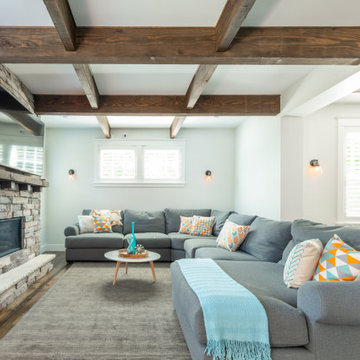
Completed in 2019, this is a home we completed for client who initially engaged us to remodeled their 100 year old classic craftsman bungalow on Seattle’s Queen Anne Hill. During our initial conversation, it became readily apparent that their program was much larger than a remodel could accomplish and the conversation quickly turned toward the design of a new structure that could accommodate a growing family, a live-in Nanny, a variety of entertainment options and an enclosed garage – all squeezed onto a compact urban corner lot.
Project entitlement took almost a year as the house size dictated that we take advantage of several exceptions in Seattle’s complex zoning code. After several meetings with city planning officials, we finally prevailed in our arguments and ultimately designed a 4 story, 3800 sf house on a 2700 sf lot. The finished product is light and airy with a large, open plan and exposed beams on the main level, 5 bedrooms, 4 full bathrooms, 2 powder rooms, 2 fireplaces, 4 climate zones, a huge basement with a home theatre, guest suite, climbing gym, and an underground tavern/wine cellar/man cave. The kitchen has a large island, a walk-in pantry, a small breakfast area and access to a large deck. All of this program is capped by a rooftop deck with expansive views of Seattle’s urban landscape and Lake Union.
Unfortunately for our clients, a job relocation to Southern California forced a sale of their dream home a little more than a year after they settled in after a year project. The good news is that in Seattle’s tight housing market, in less than a week they received several full price offers with escalator clauses which allowed them to turn a nice profit on the deal.
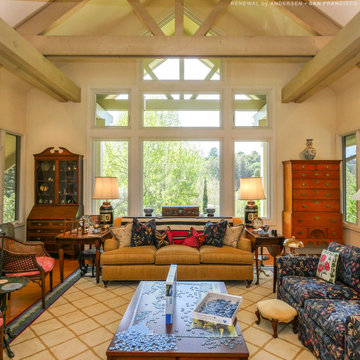
Amazing living room with all new windows we installed. This huge wall of windows and additional casement windows looks fantastic in this warm and style living room with cathedral exposed beam ceilings and wood floors with graphic area rug. Now is the perfect time to replace your windows with Renewal by Andersen of San Francisco, serving the whole Bay Area.
Find out more about replacing your home windows -- Contact Us Today! 844-245-2799
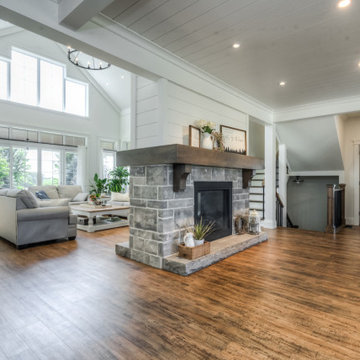
Inspiration for a large country open concept living room in Toronto with white walls, medium hardwood floors, a two-sided fireplace, a stone fireplace surround, a concealed tv, multi-coloured floor and timber.
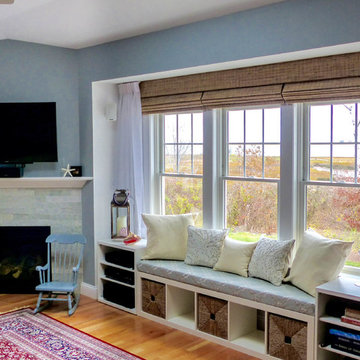
Coastal Safari Design Living Room. Custom sheer drapery paired with hunter douglas woven wood shades, custom window seat cushion and custom pillows.
Mid-sized contemporary open concept living room in Boston with blue walls, medium hardwood floors, a corner fireplace, a stone fireplace surround, a wall-mounted tv and multi-coloured floor.
Mid-sized contemporary open concept living room in Boston with blue walls, medium hardwood floors, a corner fireplace, a stone fireplace surround, a wall-mounted tv and multi-coloured floor.
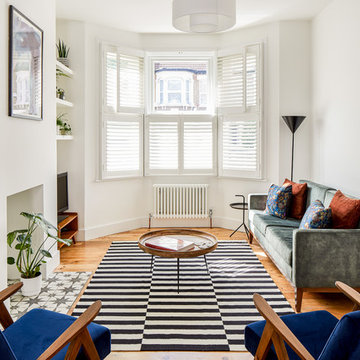
Photo of a mid-sized contemporary formal open concept living room in London with white walls, medium hardwood floors, no fireplace, a plaster fireplace surround, a freestanding tv and multi-coloured floor.

This cozy gathering space in the heart of Davis, CA takes cues from traditional millwork concepts done in a contemporary way.
Accented with light taupe, the grid panel design on the walls adds dimension to the otherwise flat surfaces. A brighter white above celebrates the room’s high ceilings, offering a sense of expanded vertical space and deeper relaxation.
Along the adjacent wall, bench seating wraps around to the front entry, where drawers provide shoe-storage by the front door. A built-in bookcase complements the overall design. A sectional with chaise hides a sleeper sofa. Multiple tables of different sizes and shapes support a variety of activities, whether catching up over coffee, playing a game of chess, or simply enjoying a good book by the fire. Custom drapery wraps around the room, and the curtains between the living room and dining room can be closed for privacy. Petite framed arm-chairs visually divide the living room from the dining room.
In the dining room, a similar arch can be found to the one in the kitchen. A built-in buffet and china cabinet have been finished in a combination of walnut and anegre woods, enriching the space with earthly color. Inspired by the client’s artwork, vibrant hues of teal, emerald, and cobalt were selected for the accessories, uniting the entire gathering space.
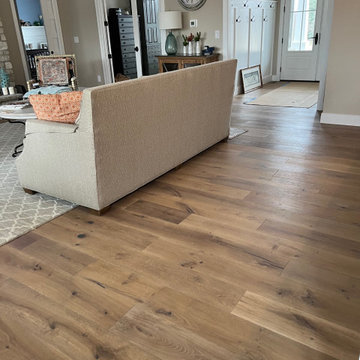
Del Mar Oak Hardwood– The Alta Vista hardwood flooring collection is a return to vintage European Design. These beautiful classic and refined floors are crafted out of French White Oak, a premier hardwood species that has been used for everything from flooring to shipbuilding over the centuries due to its stability.
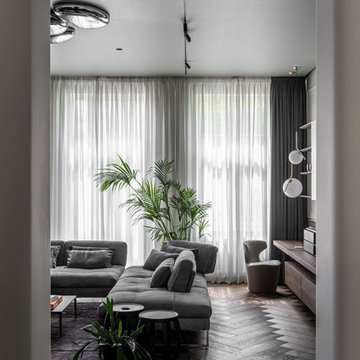
We are so proud of this luxurious classic full renovation project run Mosman, NSW. The attention to detail and superior workmanship is evident from every corner, from walls, to the floors, and even the furnishings and lighting are in perfect harmony.
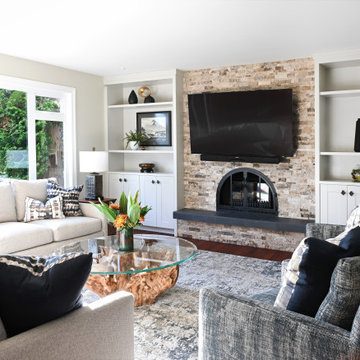
Open concept living room allows for ease of movement throughout the main living area of this home.
This is an example of a transitional living room in Vancouver with white walls, medium hardwood floors, a wood stove, a brick fireplace surround, a wall-mounted tv and multi-coloured floor.
This is an example of a transitional living room in Vancouver with white walls, medium hardwood floors, a wood stove, a brick fireplace surround, a wall-mounted tv and multi-coloured floor.
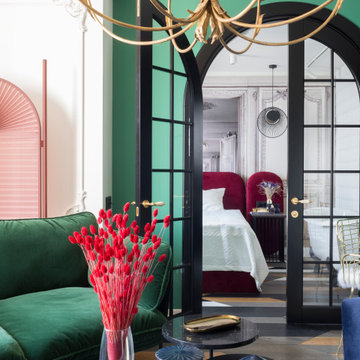
Design ideas for a small contemporary open concept living room in Other with medium hardwood floors, no fireplace, a freestanding tv, multi-coloured floor and green walls.
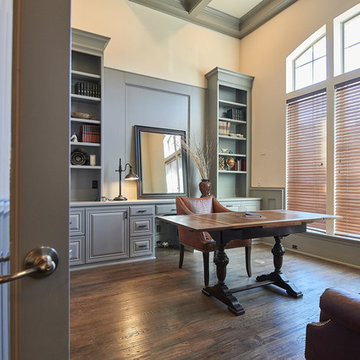
Photos by Cedar Park Photography
Photo of a large transitional formal open concept living room in Dallas with grey walls, medium hardwood floors, no tv and multi-coloured floor.
Photo of a large transitional formal open concept living room in Dallas with grey walls, medium hardwood floors, no tv and multi-coloured floor.

Katie loves the new Brazilian Pecan flooring
Design ideas for a mid-sized modern open concept living room in Chicago with medium hardwood floors and multi-coloured floor.
Design ideas for a mid-sized modern open concept living room in Chicago with medium hardwood floors and multi-coloured floor.

Upon completion
Prepared and Covered all Flooring
Vacuum-cleaned all Brick
Primed Brick
Painted Brick White in color in two (2) coats
Clear-sealed the Horizontal Brick on the bottom for easier cleaning using a Latex Clear Polyurethane in Semi-Gloss
Patched all cracks, nail holes, dents, and dings
Sanded and Spot Primed Patches
Painted all Ceilings using Benjamin Moore MHB
Painted all Walls in two (2) coats per-customer color using Benjamin Moore Regal (Matte Finish)
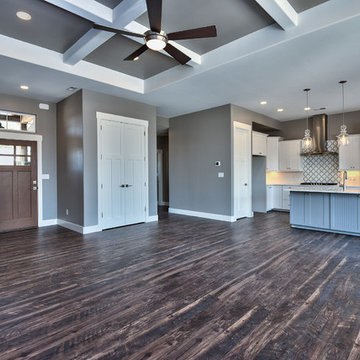
Inspiration for a large arts and crafts open concept living room in Other with grey walls, medium hardwood floors, a standard fireplace, a stone fireplace surround and multi-coloured floor.
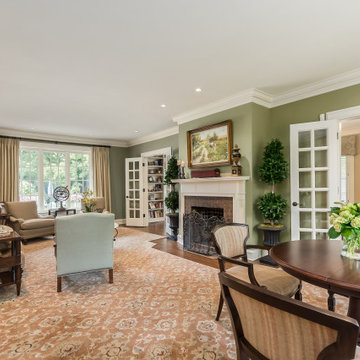
A cozy and inviting living room - formal enough for entertaining guests yet casual enough for family game night.
Photo of a large traditional open concept living room in Columbus with green walls, medium hardwood floors, a standard fireplace, a brick fireplace surround and multi-coloured floor.
Photo of a large traditional open concept living room in Columbus with green walls, medium hardwood floors, a standard fireplace, a brick fireplace surround and multi-coloured floor.
Living Room Design Photos with Medium Hardwood Floors and Multi-Coloured Floor
4