Living Room Design Photos with Medium Hardwood Floors and Multi-Coloured Floor
Refine by:
Budget
Sort by:Popular Today
101 - 120 of 743 photos
Item 1 of 3
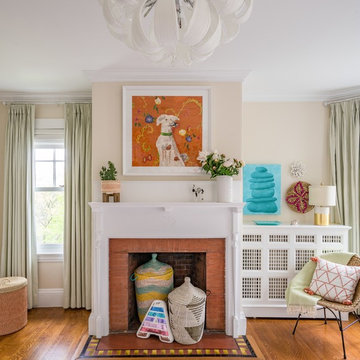
Eric Roth Photography
Design ideas for a mid-sized eclectic living room in Boston with white walls, medium hardwood floors and multi-coloured floor.
Design ideas for a mid-sized eclectic living room in Boston with white walls, medium hardwood floors and multi-coloured floor.
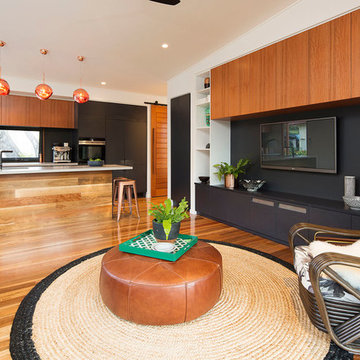
Design ideas for a small modern enclosed living room in Brisbane with white walls, medium hardwood floors, a wall-mounted tv and multi-coloured floor.
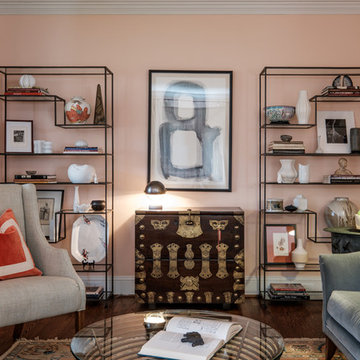
Photo of a small eclectic formal enclosed living room in Raleigh with pink walls, medium hardwood floors, a standard fireplace, a tile fireplace surround and multi-coloured floor.
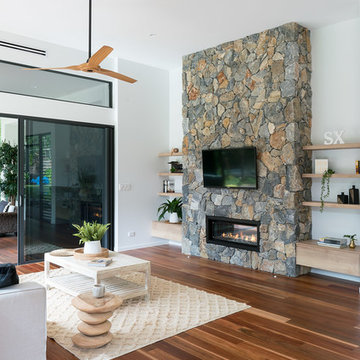
Angus Martin Photography
This is an example of a mid-sized contemporary open concept living room in Sunshine Coast with multi-coloured walls, medium hardwood floors, a standard fireplace, a stone fireplace surround, a wall-mounted tv and multi-coloured floor.
This is an example of a mid-sized contemporary open concept living room in Sunshine Coast with multi-coloured walls, medium hardwood floors, a standard fireplace, a stone fireplace surround, a wall-mounted tv and multi-coloured floor.
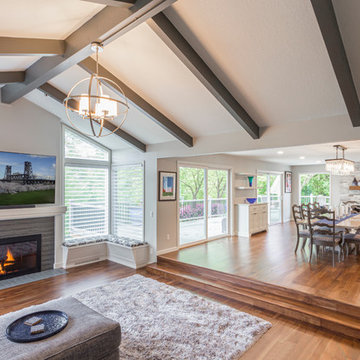
These homeowners are sure to impress all of their guests with this beautiful open concept floor plan.
Inspiration for an expansive transitional open concept living room in Portland with grey walls, medium hardwood floors, a standard fireplace, a brick fireplace surround and multi-coloured floor.
Inspiration for an expansive transitional open concept living room in Portland with grey walls, medium hardwood floors, a standard fireplace, a brick fireplace surround and multi-coloured floor.
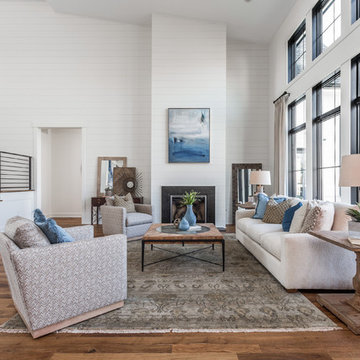
Inspiration for a large country formal open concept living room in Indianapolis with white walls, medium hardwood floors, a standard fireplace, a wood fireplace surround, no tv and multi-coloured floor.
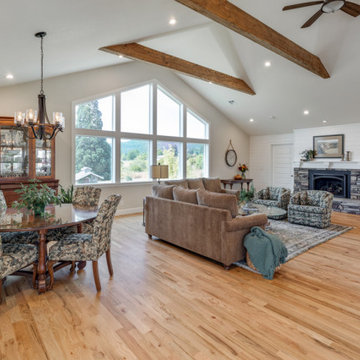
This is an example of a large country formal open concept living room in Other with white walls, medium hardwood floors, a standard fireplace, a stone fireplace surround, a wall-mounted tv, multi-coloured floor, vaulted and planked wall panelling.
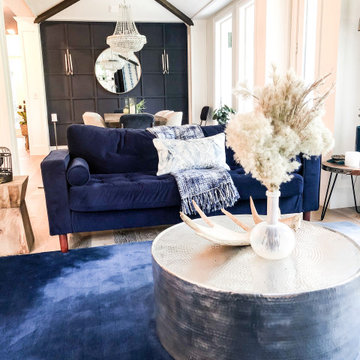
Rustic Glam with a Boho Touch
Photo of a mid-sized modern formal open concept living room in Miami with medium hardwood floors, multi-coloured floor and exposed beam.
Photo of a mid-sized modern formal open concept living room in Miami with medium hardwood floors, multi-coloured floor and exposed beam.
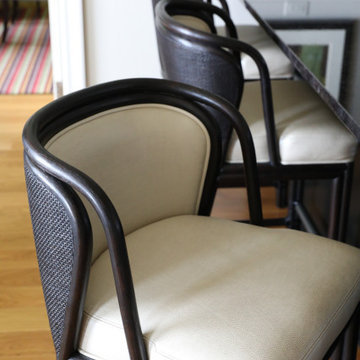
Room with a view
Design ideas for a large transitional open concept living room in Chicago with beige walls, medium hardwood floors, no fireplace, a concealed tv, multi-coloured floor and wallpaper.
Design ideas for a large transitional open concept living room in Chicago with beige walls, medium hardwood floors, no fireplace, a concealed tv, multi-coloured floor and wallpaper.
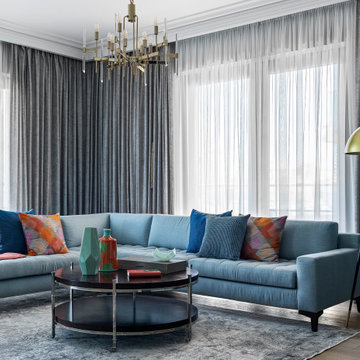
Design ideas for a mid-sized transitional enclosed living room in Saint Petersburg with beige walls, medium hardwood floors, no fireplace, a built-in media wall and multi-coloured floor.
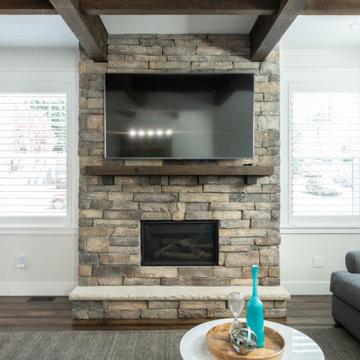
Completed in 2019, this is a home we completed for client who initially engaged us to remodeled their 100 year old classic craftsman bungalow on Seattle’s Queen Anne Hill. During our initial conversation, it became readily apparent that their program was much larger than a remodel could accomplish and the conversation quickly turned toward the design of a new structure that could accommodate a growing family, a live-in Nanny, a variety of entertainment options and an enclosed garage – all squeezed onto a compact urban corner lot.
Project entitlement took almost a year as the house size dictated that we take advantage of several exceptions in Seattle’s complex zoning code. After several meetings with city planning officials, we finally prevailed in our arguments and ultimately designed a 4 story, 3800 sf house on a 2700 sf lot. The finished product is light and airy with a large, open plan and exposed beams on the main level, 5 bedrooms, 4 full bathrooms, 2 powder rooms, 2 fireplaces, 4 climate zones, a huge basement with a home theatre, guest suite, climbing gym, and an underground tavern/wine cellar/man cave. The kitchen has a large island, a walk-in pantry, a small breakfast area and access to a large deck. All of this program is capped by a rooftop deck with expansive views of Seattle’s urban landscape and Lake Union.
Unfortunately for our clients, a job relocation to Southern California forced a sale of their dream home a little more than a year after they settled in after a year project. The good news is that in Seattle’s tight housing market, in less than a week they received several full price offers with escalator clauses which allowed them to turn a nice profit on the deal.
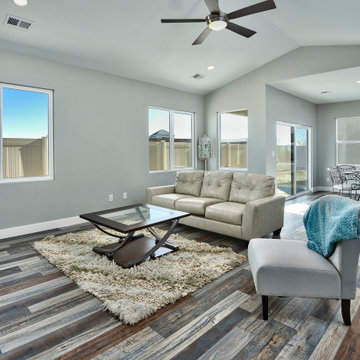
Photo of a large traditional open concept living room in Other with grey walls, medium hardwood floors and multi-coloured floor.
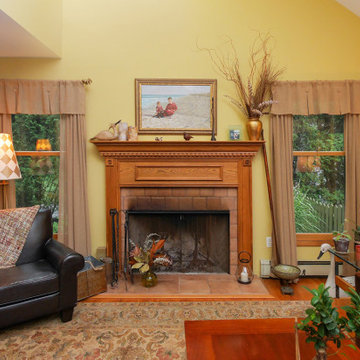
Warm and welcoming living room with new wood windows installed. These wood interior windows are cottage style double hung replacement windows.
Windows are from Renewal by Andersen New Jersey.
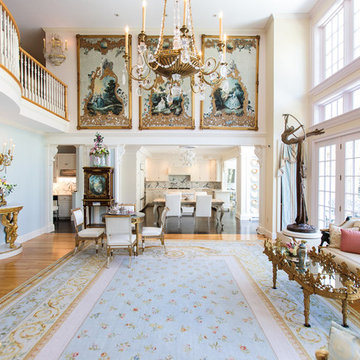
http://211westerlyroad.com/
Introducing a distinctive residence in the coveted Weston Estate's neighborhood. A striking antique mirrored fireplace wall accents the majestic family room. The European elegance of the custom millwork in the entertainment sized dining room accents the recently renovated designer kitchen. Decorative French doors overlook the tiered granite and stone terrace leading to a resort-quality pool, outdoor fireplace, wading pool and hot tub. The library's rich wood paneling, an enchanting music room and first floor bedroom guest suite complete the main floor. The grande master suite has a palatial dressing room, private office and luxurious spa-like bathroom. The mud room is equipped with a dumbwaiter for your convenience. The walk-out entertainment level includes a state-of-the-art home theatre, wine cellar and billiards room that leads to a covered terrace. A semi-circular driveway and gated grounds complete the landscape for the ultimate definition of luxurious living.
Eric Barry Photography
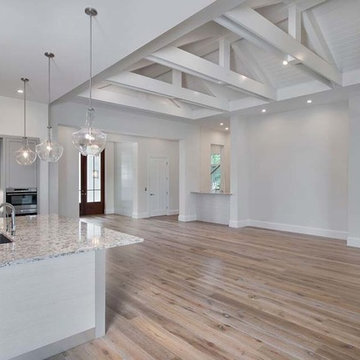
Photography by South Florida Design
Inspiration for a mid-sized mediterranean open concept living room in Other with grey walls, medium hardwood floors and multi-coloured floor.
Inspiration for a mid-sized mediterranean open concept living room in Other with grey walls, medium hardwood floors and multi-coloured floor.
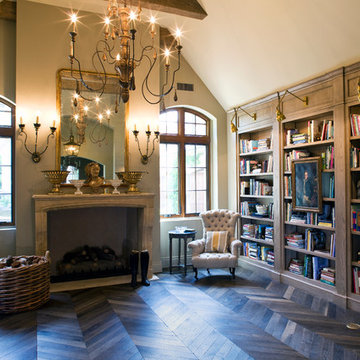
This reading room features a herringbone wood floor and white oak bookcases custom designed for our clients.
This is an example of a large traditional open concept living room in Orange County with a library, medium hardwood floors, a standard fireplace, a stone fireplace surround and multi-coloured floor.
This is an example of a large traditional open concept living room in Orange County with a library, medium hardwood floors, a standard fireplace, a stone fireplace surround and multi-coloured floor.
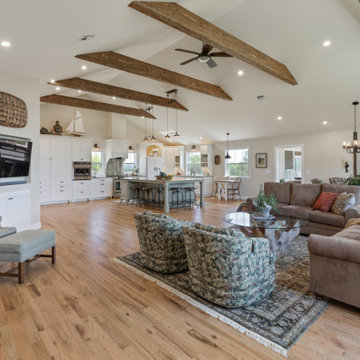
Photo of a large country formal open concept living room in Other with white walls, medium hardwood floors, a standard fireplace, a stone fireplace surround, a wall-mounted tv, multi-coloured floor and planked wall panelling.
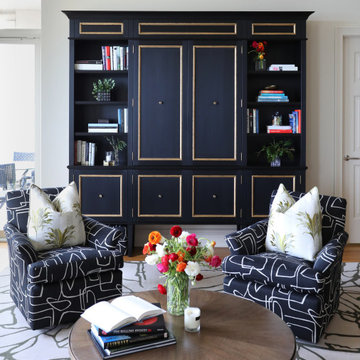
Room with a view
Inspiration for a large transitional open concept living room in Chicago with beige walls, medium hardwood floors, no fireplace, a concealed tv, multi-coloured floor and wallpaper.
Inspiration for a large transitional open concept living room in Chicago with beige walls, medium hardwood floors, no fireplace, a concealed tv, multi-coloured floor and wallpaper.
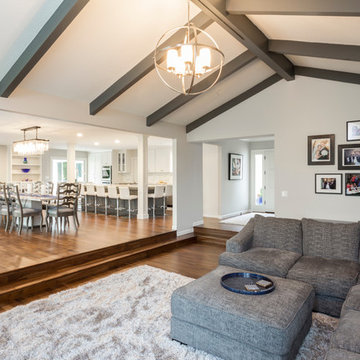
This open concept floor plan is perfect for entertaining family and friends.
Photo of an expansive transitional open concept living room in Portland with grey walls, medium hardwood floors, a standard fireplace, a brick fireplace surround and multi-coloured floor.
Photo of an expansive transitional open concept living room in Portland with grey walls, medium hardwood floors, a standard fireplace, a brick fireplace surround and multi-coloured floor.
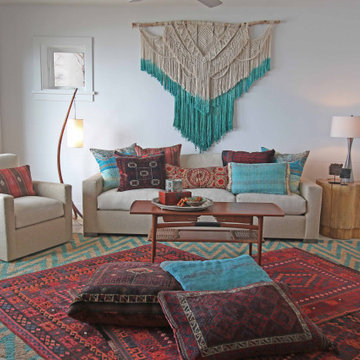
Photo of a mid-sized eclectic enclosed living room in San Diego with white walls, medium hardwood floors and multi-coloured floor.
Living Room Design Photos with Medium Hardwood Floors and Multi-Coloured Floor
6