Living Room Design Photos with No Fireplace and Panelled Walls
Refine by:
Budget
Sort by:Popular Today
41 - 60 of 467 photos
Item 1 of 3
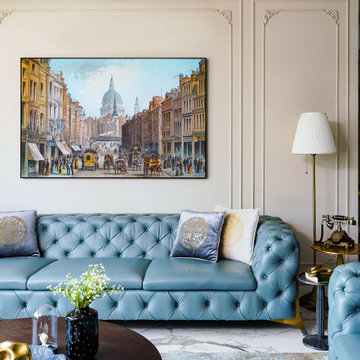
In the living room, a blue Chesterfield leather sofa commands attention, bringing a vibrant touch to the space. The neutral hues of mushroom on the walls create a serene backdrop, allowing the sofa to stand out even more. A large brown coffee table with gold legs adds charm and boldness, becoming a focal point of the room. Vintage decor elements uplift the mood, infusing the living room with a timeless appeal. Adorning the back wall of the sofa, a large painting depicting an old town landscape adds character and serves as a captivating focal point. The overall design exudes a true classic aesthetic, combining comfort, elegance, and a touch of nostalgia.
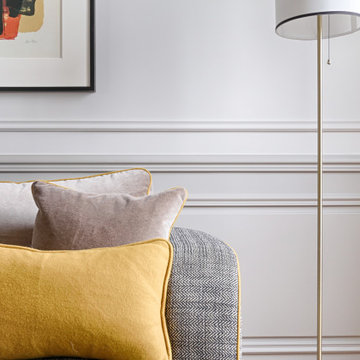
Photo : ©Guillaume Loyer / architecte Laurent Dray.
Large transitional formal open concept living room in Paris with white walls, light hardwood floors, no fireplace, no tv, beige floor and panelled walls.
Large transitional formal open concept living room in Paris with white walls, light hardwood floors, no fireplace, no tv, beige floor and panelled walls.
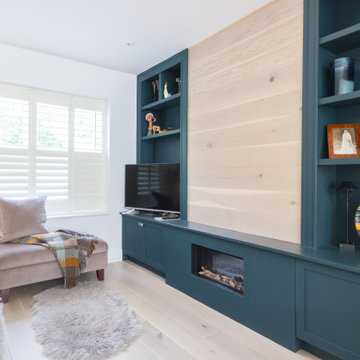
Living room area with bespoke media and wall unit including bookcase, tv area, cupboards and electric fire. Light oak panelling and floor. Large sofa with ottoman, rugs and cushions softening the look. white shutters maintain privacy but let the light in.
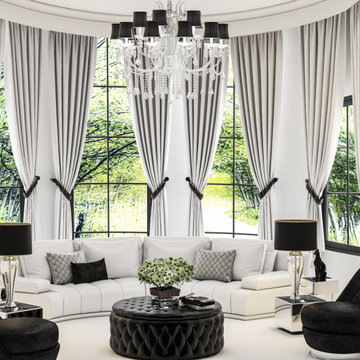
ELEGANT CONTEMPORARY LIVING ROOM WITH AN INFUSION OF MODERN GLAM
Photo of a large contemporary formal open concept living room in New York with white walls, carpet, no fireplace, no tv, white floor, vaulted and panelled walls.
Photo of a large contemporary formal open concept living room in New York with white walls, carpet, no fireplace, no tv, white floor, vaulted and panelled walls.
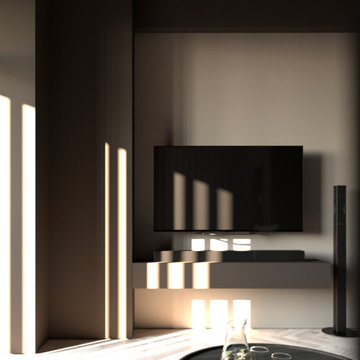
Mid-sized modern formal open concept living room in Amsterdam with brown walls, painted wood floors, no fireplace, a wall-mounted tv, beige floor, coffered and panelled walls.
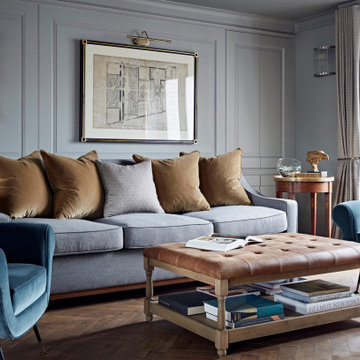
A smart living room in tones of grey, blue and tan
Contemporary formal enclosed living room in London with grey walls, medium hardwood floors, no fireplace, no tv and panelled walls.
Contemporary formal enclosed living room in London with grey walls, medium hardwood floors, no fireplace, no tv and panelled walls.
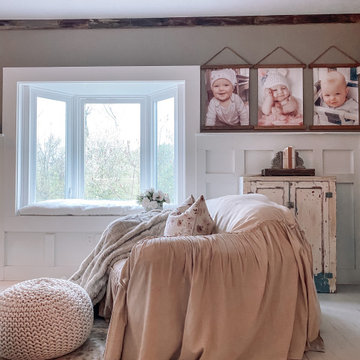
If this isn't the perfect place to take a nap or read a book, I don't know what is! This amazing farmhouse style living room brings a new definition to cozy. Everything from the comforting colors to a very comfortable couch and chair. With the addition of a new vinyl bow window, we were able to accent the bright colors and truly make them pop. It's also the perfect little nook for you or your kids to sit on and admire a sunny or rainy day!
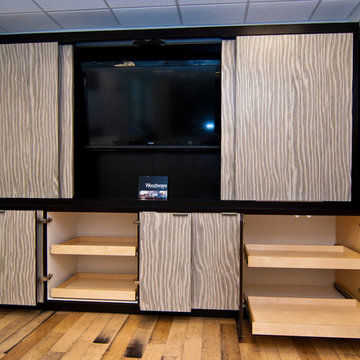
DVDs, books, games, and blankets all have a space in this entertainment center that has tons of hidden storage. Panels retract to reveal tv. Shelves slide in and out of cabinets for easier access and storage.
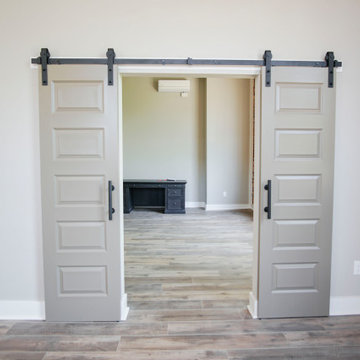
From this angle, you're able to see the upstairs portion of the studio, along with the stunning barn doors that lead into the master bedroom, which connects to a massive closet that runs along the entire back end of the first floor.
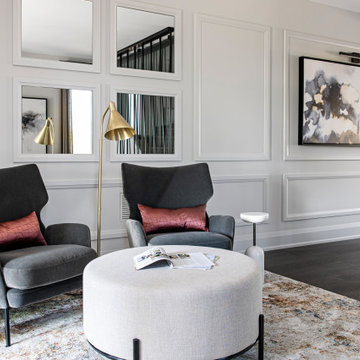
This is an example of a small modern formal open concept living room in Toronto with white walls, light hardwood floors, no fireplace, no tv, grey floor and panelled walls.
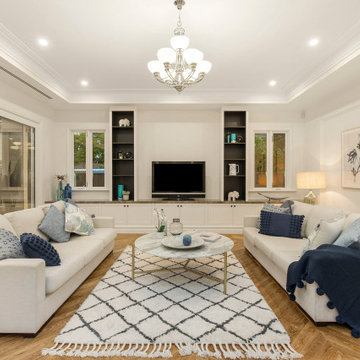
Transitional enclosed living room in Melbourne with white walls, medium hardwood floors, no fireplace, a freestanding tv, brown floor and panelled walls.
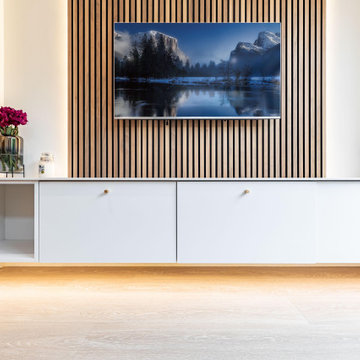
modern luxury in our Muswell Hill open plan living and dining space. Sunlight dances upon sleek surfaces, embracing the airy expanse. Clean lines harmonize with curated furnishings, a ballet of form and function. This symmetrical masterpiece seamlessly integrates living and dining, an ode to the art of connection. The avant-garde fireplace stands as the heart, casting a warm embrace. A sanctuary of elegance, where every detail is sculpted to elevate your daily life. Step into a realm where contemporary design meets timeless comfort, awaiting your personal touch to transform it into an oasis of your desires.
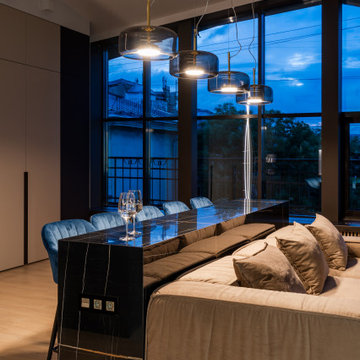
Квартира для холостяка в историческом и романтичном Санкт-Петербурге .
Авторы проекта Лейла Махир и Юлия Журович.
Заказчик - молодой мужчина, который много работает и часто бывает в командировках. Любит комфорт днём, а вечером засидеться с друзьями за беседами .
Объект находится в сердце Петроградского района, а сама квартира расположена на верхнем этаже дома с панорамными окнами и высокой мансардной крышей. Такое расположение позволяет получить максимум от естественного освещения днём и невероятной красоты закаты по вечерам! Мы постарались подчеркнуть эту особенность и заменили стеклопакеты на новые, сократив количество импостов, организовали глубокий подоконник по всей длине окна (а это 14 метров!), а в гостиной отказались от штор. Но, обо всем по порядку.
При входе в квартиру мы попадаем в узкий коридор. Избавиться от него не представлялось возможным, поэтому мы расширили его визуальными эффектами с помощью динамичных световых порталов и зеркальной стены. Но тем эффектнее попадание из него в просторное, светлое пространство гостиной с кухней.
Мансардная крыша жилых комнат напоминала шатер, только совершенно не симметричный, а рядом к нему примыкало прямое бетонное перекрытие с колонной. Сделать из этого идеально ровную геометрию казалось невозможным, и мы решили пойти по-другому пути. Максимально отвлекли внимание от потолка, выкрасив его в серый цвет вместе со стенами, переместили внимание на контрастные окна, ровные линии встроенной мебели, треков и подвесов. Бетонный потолок и колонну решили оставить в прежнем виде. Задача была - сделать пространство свободным и удобным для принятия гостей. Заказчик хотел большую барную стойку на кухне и не акцентировать внимание на шкафах.
Практически вся мебель изготовлена на заказ. Шкафы сливаются со стеной и играют роль общего фона пространства. По центру гостиной расположили каменный остров, он заменяет обеденный стол. Диптих с дерзким сюжетом разбавляет спокойную обстановку холостятской гостиной. Эти картины Юлия придумала и реализовала сама.
Мягкий модульный диван добавляет домашнего уюта. Но самое притягательное -это подоконник, на него можно не только присесть, но и прилечь, наслаждаясь дождливыми видами с бокалом вина или горячего шоколада.
Санузел мы решили сделать в чёрных тонах, с разными сценариями декоративного освещения. Задача была сделать его мужским и стильным, не акцентируя внимание на предметах быта. Для большей функциональности мы разместили 2 скрытых шкафа, в которые свободно поместились стиральная машина, бойлер и гребёнки и осталось место для бытовой химии.
Спальня имеет скругленную форму и практически весь её периметр в окнах. У нас в распоряжении были 2 стены: одна из них стала изголовьем кровати, а вторую мы использовали для облегчённой рабочей зоны. Матрас кинг-сайз и вид на небо -это тот максимум, который и был нужен человеку, чтобы отвлечься от рабочих вопросов и насладиться шикарными видами.
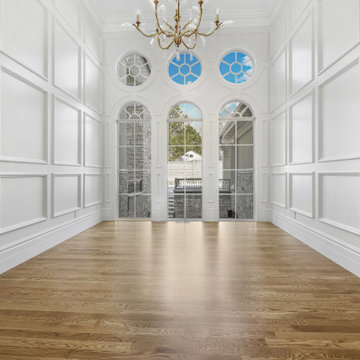
Photo of a large open concept living room in Salt Lake City with a music area, white walls, medium hardwood floors, no fireplace, no tv, brown floor and panelled walls.
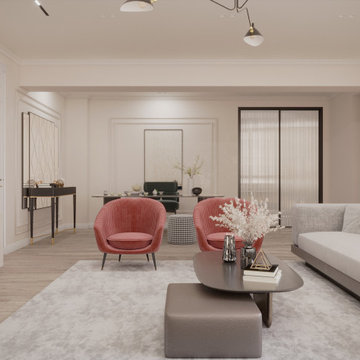
Living room design for renovation of this lovely Grade II listed building in Marylebone. Neutral themes with
Large modern formal open concept living room in London with beige walls, light hardwood floors, no fireplace, a wall-mounted tv, beige floor and panelled walls.
Large modern formal open concept living room in London with beige walls, light hardwood floors, no fireplace, a wall-mounted tv, beige floor and panelled walls.
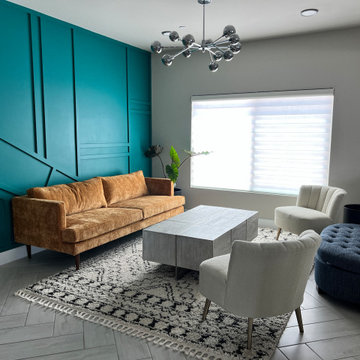
Design ideas for a mid-sized modern living room in Las Vegas with blue walls, porcelain floors, no fireplace, no tv, grey floor and panelled walls.
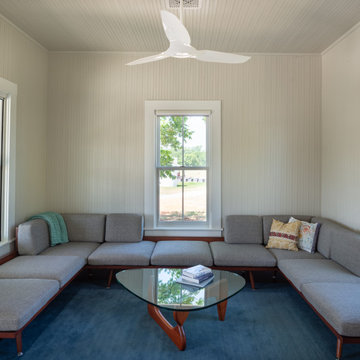
The living room features a wrap-around sofa custom to fit the room width and windows and provides a comfortable place for napping grandchildren.
Mid-sized country enclosed living room in Austin with beige walls, carpet, no fireplace, no tv, blue floor, wood and panelled walls.
Mid-sized country enclosed living room in Austin with beige walls, carpet, no fireplace, no tv, blue floor, wood and panelled walls.
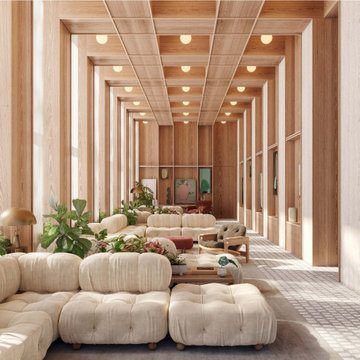
This project is an amenity living room and library space in Brooklyn New York. It is architecturally rhythmic and and orthogonal, which allows the objects in the space to shine in their character and sculptural quality. Greenery, handcrafted sculpture, wall art, and artisanal custom flooring softens the space and creates a unique personality.
Designed as Design Lead at SOM.
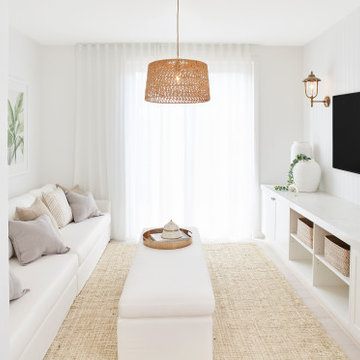
This is an example of a transitional enclosed living room in Sydney with white walls, no fireplace, a wall-mounted tv, beige floor and panelled walls.
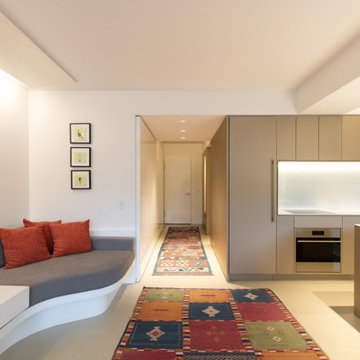
A built-in sofa makes the most of a small living space that is open to the foyer and the kitchen.
Photo of a small modern open concept living room in New York with white walls, light hardwood floors, no fireplace, no tv, vaulted and panelled walls.
Photo of a small modern open concept living room in New York with white walls, light hardwood floors, no fireplace, no tv, vaulted and panelled walls.
Living Room Design Photos with No Fireplace and Panelled Walls
3