Living Room Design Photos with No TV and Planked Wall Panelling
Refine by:
Budget
Sort by:Popular Today
21 - 40 of 188 photos
Item 1 of 3
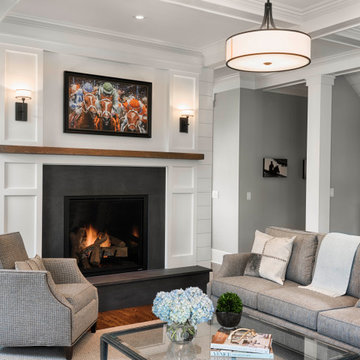
Photo of a large transitional formal open concept living room with grey walls, medium hardwood floors, a standard fireplace, no tv, brown floor, a stone fireplace surround and planked wall panelling.
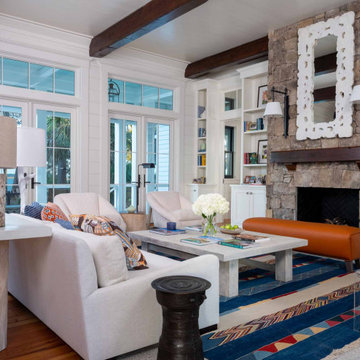
Stone fireplace wall, custom built-ins, reclaimed heart pine floors, wide plank shiplap walls, and reclaimed timber ceiling beams.
This is an example of a country formal open concept living room in Other with medium hardwood floors, a standard fireplace, a stone fireplace surround, brown floor, exposed beam, planked wall panelling, white walls and no tv.
This is an example of a country formal open concept living room in Other with medium hardwood floors, a standard fireplace, a stone fireplace surround, brown floor, exposed beam, planked wall panelling, white walls and no tv.

The living room have Grey Sofas, Standard Fireplace, lamp , stylish pendant light, showcase, painting . there is a spacious area to seat together design, Big Glass windows to see outside greenery.There are many show pieces in the showcase. Combination of white rug and brown table looks pretty good.
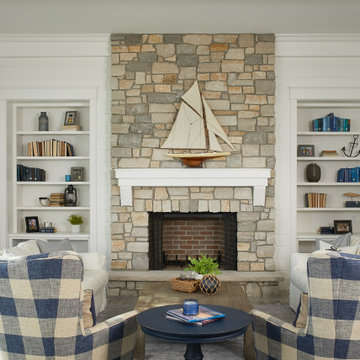
Nautical-inspired family space with a large stone fireplace surround and built-ins.
Photo by Ashley Avila Photography
Photo of a beach style open concept living room in Grand Rapids with a standard fireplace, a stone fireplace surround, no tv, planked wall panelling, white walls, medium hardwood floors and brown floor.
Photo of a beach style open concept living room in Grand Rapids with a standard fireplace, a stone fireplace surround, no tv, planked wall panelling, white walls, medium hardwood floors and brown floor.
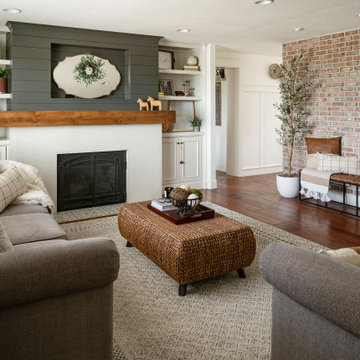
Country formal enclosed living room in Salt Lake City with white walls, medium hardwood floors, a standard fireplace, no tv, brown floor, brick walls and planked wall panelling.
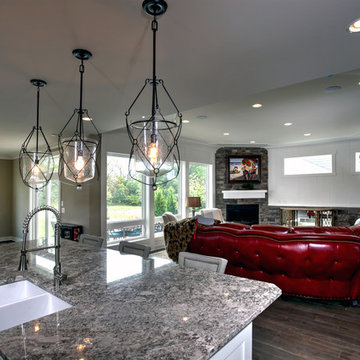
This is an example of a contemporary formal open concept living room with white walls, medium hardwood floors, a corner fireplace, a stone fireplace surround, no tv and planked wall panelling.

« L’esthétisme économique »
Ancien fleuron industriel, la ville de Pantin semble aujourd’hui prendre une toute autre dimension. Tout change très vite : Les services, les transports, l’urbanisme,.. Beaucoup de personnes sont allés s’installer dans cette ville de plus en plus prospère. C’est le cas notamment de Stéphane, architecte, 41 ans, qui quitta la capitale pour aller installer ses bureaux au delà du périphérique dans un superbe atelier en partie rénové. En partie car les fenêtres étaient toujours d’origine ! En effet, celles-ci dataient de 1956 et étaient composées d’aluminium basique dont les carreaux étaient en simple vitrage, donc très énergivores.
Le projet de Stephane était donc de finaliser cette rénovation en modernisant, notamment, ses fenêtres. En tant qu’architecte, il souhaitait conserver une harmonie au sein des pièces, pour maintenir cette chaleur et cette élégance qu’ont souvent les ateliers. Cependant, Stephane disposait d’un budget précis qu’il ne fallait surtout pas dépasser. Quand nous nous sommes rencontrés, Stephane nous a tout de suite dit « J’aime le bois. J’ai un beau parquet, je souhaite préserver cet aspect d’antan. Mais je suis limité en terme de budget ».
Afin d’atteindre son objectif, Hopen a proposé à Stephane un type de fenêtre très performant dont l’esthétisme respecterait ce désir d’élégance. Nous lui avons ainsi proposé nos fenêtres VEKA 70 PVC double vitrage avec finition intérieur en aspect bois.
Il a immédiatement trouvé le rapport qualité/prix imbattable (Stephane avait d’autres devis en amont). 4 jours après, la commande était passée. Stéphane travaille désormais avec ses équipes dans une atmosphère chaleureuse, conviviale et authentique.
Nous avons demandé à Stephane de définir HOPEN en 3 mots, voilà ce qu’il a répondu : « Qualité, sens de l’humain, professionnalisme »
Descriptif technique des ouvrants installés :
8 fenêtres de type VEKA70 PVC double vitrage à ouverture battantes en finition aspect bois de H210 X L85
1 porte-fenêtres coulissante de type VEKA 70 PVC double vitrage en finition aspect bois de H 230 X L 340
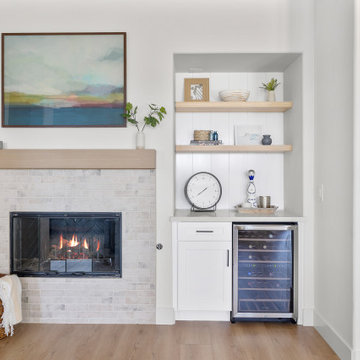
This is an example of a mid-sized modern living room in Orange County with a home bar, white walls, medium hardwood floors, a standard fireplace, a brick fireplace surround, no tv, brown floor and planked wall panelling.
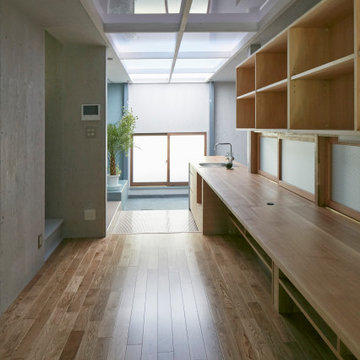
Photo of an asian open concept living room in Nagoya with a library, grey walls, medium hardwood floors, no fireplace, no tv, brown floor, timber and planked wall panelling.
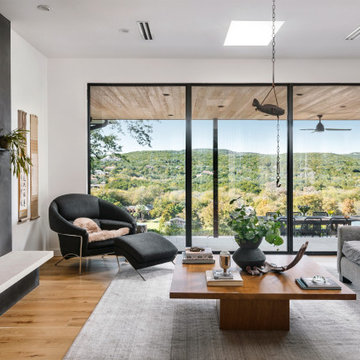
The living room, a combination of Eastern and Western aesthetic influences engages with a panoramic view of the Colorado River and the Hill Country. Interior and exterior compliment each other effortlessly.
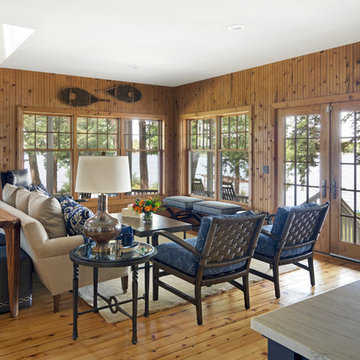
Spacecrafting Photography
Photo of a large beach style formal open concept living room in Minneapolis with brown walls, medium hardwood floors, no fireplace, no tv, brown floor, vaulted and planked wall panelling.
Photo of a large beach style formal open concept living room in Minneapolis with brown walls, medium hardwood floors, no fireplace, no tv, brown floor, vaulted and planked wall panelling.
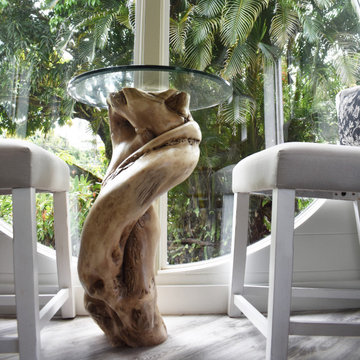
A Drift wood table stem found on the beaches of Hawaii.
I love working with clients that have ideas that I have been waiting to bring to life. All of the owner requests were things I had been wanting to try in an Oasis model. The table and seating area in the circle window bump out that normally had a bar spanning the window; the round tub with the rounded tiled wall instead of a typical angled corner shower; an extended loft making a big semi circle window possible that follows the already curved roof. These were all ideas that I just loved and was happy to figure out. I love how different each unit can turn out to fit someones personality.
The Oasis model is known for its giant round window and shower bump-out as well as 3 roof sections (one of which is curved). The Oasis is built on an 8x24' trailer. We build these tiny homes on the Big Island of Hawaii and ship them throughout the Hawaiian Islands.
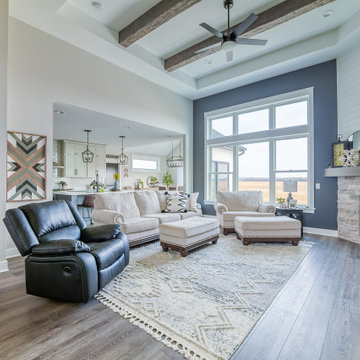
Deep tones of gently weathered grey and brown. A modern look that still respects the timelessness of natural wood.
This is an example of a large midcentury formal open concept living room in Other with beige walls, vinyl floors, a standard fireplace, no tv, brown floor, coffered and planked wall panelling.
This is an example of a large midcentury formal open concept living room in Other with beige walls, vinyl floors, a standard fireplace, no tv, brown floor, coffered and planked wall panelling.
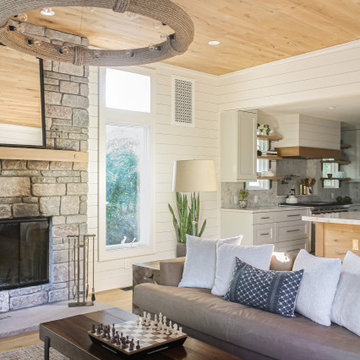
Fireplace with stone, shiplap walls, and wood ceilings.
Photo of a mid-sized beach style open concept living room in Other with a library, white walls, light hardwood floors, a standard fireplace, a stone fireplace surround, no tv, wood and planked wall panelling.
Photo of a mid-sized beach style open concept living room in Other with a library, white walls, light hardwood floors, a standard fireplace, a stone fireplace surround, no tv, wood and planked wall panelling.
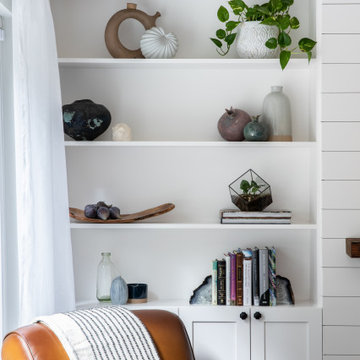
Photo of a mid-sized country formal open concept living room in San Francisco with grey walls, dark hardwood floors, a standard fireplace, no tv, brown floor and planked wall panelling.
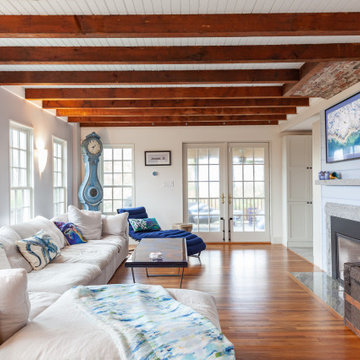
Family room of this Rockport Cottage Conversion with bead board exposed beam ceiling, granite mantle, reclaimed shiplap detail on walls. The French doors lead to a large deck.
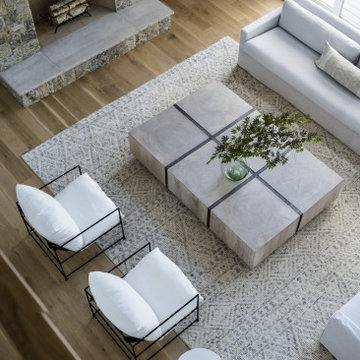
Photo of an expansive modern open concept living room in Other with white walls, light hardwood floors, a standard fireplace, no tv, brown floor, vaulted and planked wall panelling.
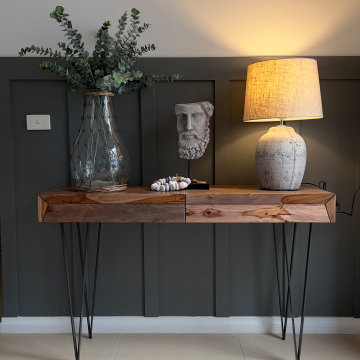
Project Brief -
Cozy lower sitting for the second living space
Design Decisions -
Ditch the idea of stuffing every nook and cranny with couches and create a cosy and relaxed informal living space with the beanbags and floor cushions.
- Grey wainscoting on the walls create the perfect backdrop
- Sheer white curtains added for the light and airy feel
- Addition of French provincial mirror create a comprehensible juxtaposition
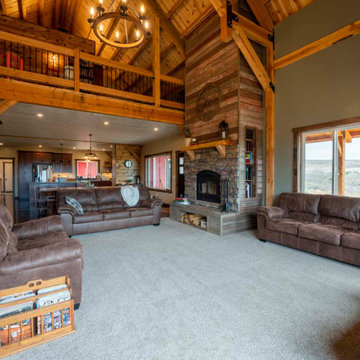
Open concept post and beam barn home in Arizona
Inspiration for an expansive country open concept living room in Phoenix with beige walls, carpet, a standard fireplace, no tv, beige floor, vaulted and planked wall panelling.
Inspiration for an expansive country open concept living room in Phoenix with beige walls, carpet, a standard fireplace, no tv, beige floor, vaulted and planked wall panelling.
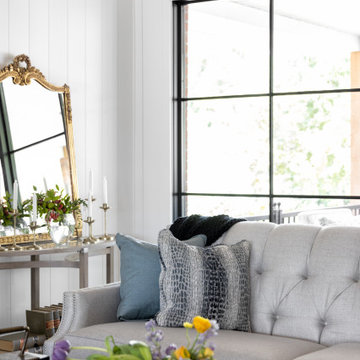
Inspiration for an open concept living room in Kansas City with white walls, light hardwood floors, a standard fireplace, a stone fireplace surround, no tv, brown floor, exposed beam and planked wall panelling.
Living Room Design Photos with No TV and Planked Wall Panelling
2