Living Room Design Photos with Plywood Floors and Wallpaper
Refine by:
Budget
Sort by:Popular Today
21 - 40 of 692 photos
Item 1 of 3
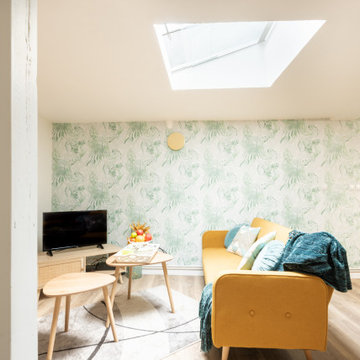
Photo of a small scandinavian living room in Lille with green walls, plywood floors, no fireplace, brown floor, recessed and wallpaper.
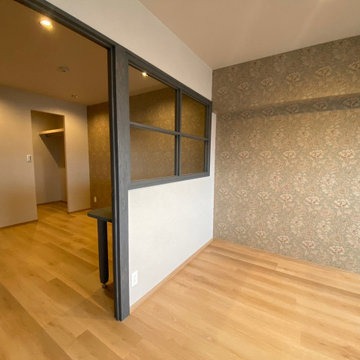
MORRIS&CO.のアクセントクロスが印象的なリビング。
寝室との
Photo of a living room in Other with no fireplace, brown floor, wallpaper, wallpaper and plywood floors.
Photo of a living room in Other with no fireplace, brown floor, wallpaper, wallpaper and plywood floors.
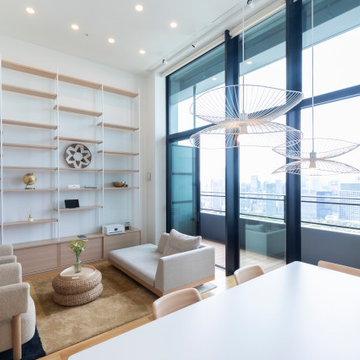
天井高4メートルの壁一面に飾り棚がほしいとご連絡をいただきプロジェクトがスタート。北欧スタイルがお好みでミニマムで軽やかなデザインにしたいとのこと、
お施主様と何度も試行錯誤しながら出来上がった特注ディスプレイ兼収納棚です。大変気に入ってくださいました。
Inspiration for a large scandinavian open concept living room in Tokyo with white walls, plywood floors, brown floor, wallpaper and wallpaper.
Inspiration for a large scandinavian open concept living room in Tokyo with white walls, plywood floors, brown floor, wallpaper and wallpaper.
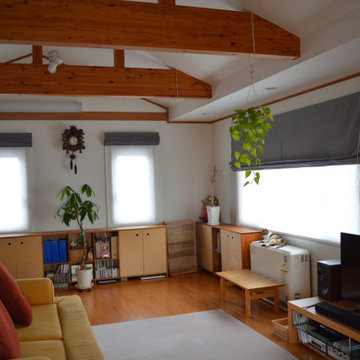
カーテンのリフォーム
TOSOのダブルシェード/ワンチェーン式のメカを採用し、前幕に瀬戸内デニムSD502 GRAY 11Oz、後ろ幕にLif/LinのリネンカーテンLL3002を使用したオリジナルシェードです。
This is an example of a mid-sized scandinavian open concept living room in Other with white walls, plywood floors, a freestanding tv, brown floor, exposed beam and wallpaper.
This is an example of a mid-sized scandinavian open concept living room in Other with white walls, plywood floors, a freestanding tv, brown floor, exposed beam and wallpaper.
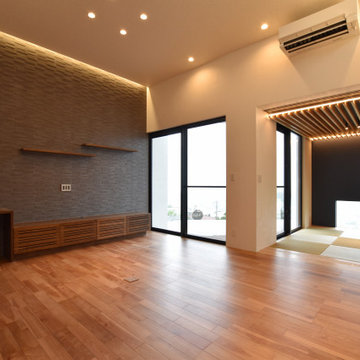
Design ideas for a modern living room in Other with plywood floors, no fireplace, a wall-mounted tv, brown floor, wallpaper and wallpaper.
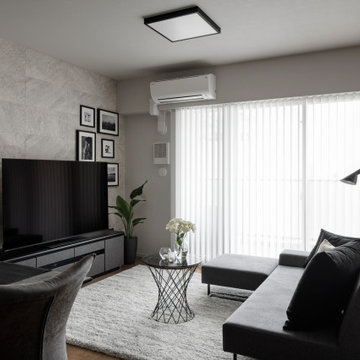
グレイッシュな空間をより良くするために、色のトーンを合わせたインテリア、家具を取り入れ作り込んでいきました。
This is an example of a living room in Other with grey walls, plywood floors, a freestanding tv, grey floor, wallpaper and wallpaper.
This is an example of a living room in Other with grey walls, plywood floors, a freestanding tv, grey floor, wallpaper and wallpaper.
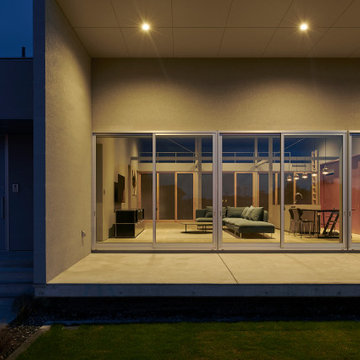
琴浦町にあるおしゃれ住宅です。
Inspiration for a large modern open concept living room in Other with grey walls, plywood floors, no fireplace, a wall-mounted tv, grey floor, wallpaper and wallpaper.
Inspiration for a large modern open concept living room in Other with grey walls, plywood floors, no fireplace, a wall-mounted tv, grey floor, wallpaper and wallpaper.
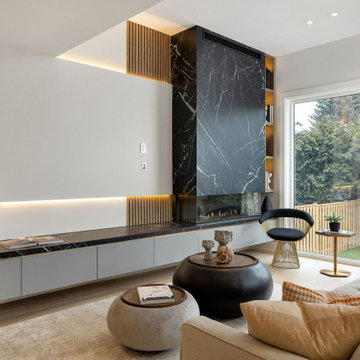
Inspiration for a large modern formal open concept living room in Toronto with beige walls, plywood floors, a hanging fireplace, a stone fireplace surround, a freestanding tv, beige floor, recessed and wallpaper.
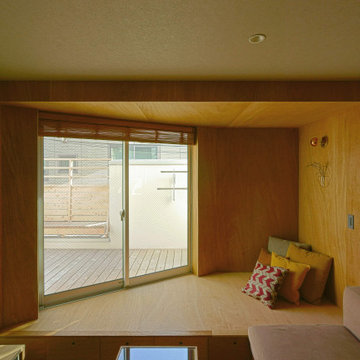
リビング横にあるテラスとつながる小上がりのコーナーです。日当たり良く心地よいアルコーブとなっています。
Small scandinavian enclosed living room in Tokyo with grey walls, plywood floors, no fireplace, a freestanding tv, beige floor, wallpaper and wallpaper.
Small scandinavian enclosed living room in Tokyo with grey walls, plywood floors, no fireplace, a freestanding tv, beige floor, wallpaper and wallpaper.
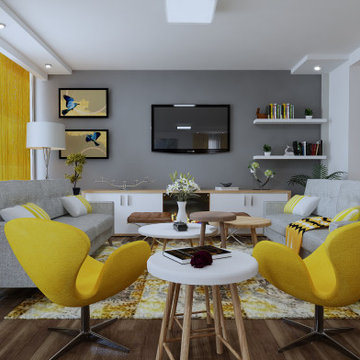
Photo of a large modern loft-style living room in Other with a home bar, beige walls, plywood floors, a wood stove, a wood fireplace surround, a built-in media wall, brown floor, wood and wallpaper.
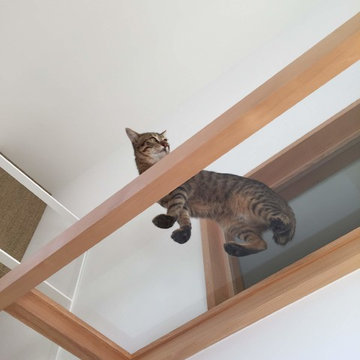
ガラスのキャットウォークは普段見られない猫の肉球やお腹のモフモフを堪能できる、猫用でありながら、実はある意味人間が楽しむための楽しい仕掛け
Mid-sized scandinavian open concept living room in Other with white walls, plywood floors, beige floor, wallpaper and wallpaper.
Mid-sized scandinavian open concept living room in Other with white walls, plywood floors, beige floor, wallpaper and wallpaper.
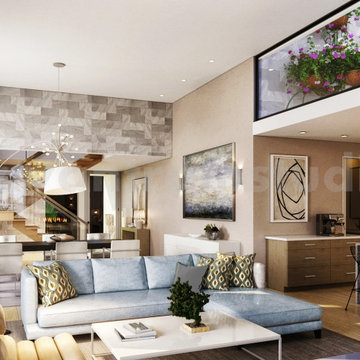
The living room is one place in the 3d Interior Designer house that best showcases a sense of style that everyone is free to see. We accept guests in this room. You spend a lot of time in your 3D Interior Modeling living room, so it not only needs to look great, but it also needs to be functional and comfortable by Architectural Design Studio.
If you are looking for the Best Interior Architecture Firm, then YANTRAM is the best place to avail of such services. Drop an email at inq@yantramstudio.com or call on +91 99097 05001
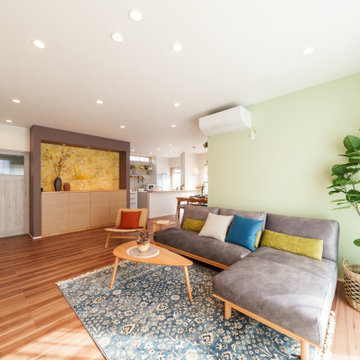
enjoy color
壁紙の色を楽しみ、家具やクッションのカラーで調和を整えたリビング
Inspiration for a living room in Other with brown walls, plywood floors, a wall-mounted tv, beige floor, wallpaper and wallpaper.
Inspiration for a living room in Other with brown walls, plywood floors, a wall-mounted tv, beige floor, wallpaper and wallpaper.
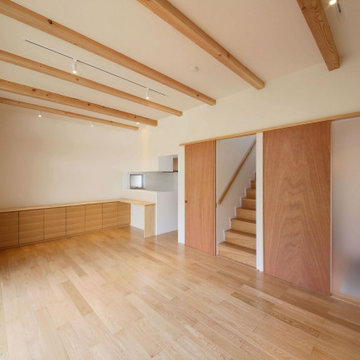
梁表しのリビングダイニング。天井高さは3m弱。大開口のサッシは無垢材の方立を取り付けることで木製建具のように見せている。カーテンボックスを空間のアクセントに濃色とています。
階段はリビングの引き戸を開けると現れます。暖房時などの熱効率を高めるために引き戸を設けています。無駄なく実用的な計画。
Mid-sized modern formal open concept living room in Other with brown floor, white walls, no fireplace, no tv, exposed beam, wallpaper and plywood floors.
Mid-sized modern formal open concept living room in Other with brown floor, white walls, no fireplace, no tv, exposed beam, wallpaper and plywood floors.
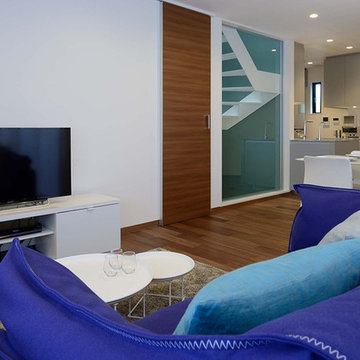
LDKは大きなワンルームですが、敷地の形状を生かしてZ型形状となっています。単純な四角い大部屋と異なり、分節された空間が斜めに繋がっていくので広く感じられます。また、オープンキッチンではありますが、リビングやダイニングからコンロやレンジの調理スペースは見えないように計画されています。
This is an example of a small modern formal open concept living room in Tokyo with white walls, plywood floors, no fireplace, a freestanding tv, brown floor, wallpaper and wallpaper.
This is an example of a small modern formal open concept living room in Tokyo with white walls, plywood floors, no fireplace, a freestanding tv, brown floor, wallpaper and wallpaper.
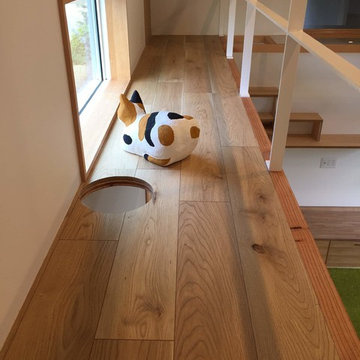
Mid-sized scandinavian open concept living room in Other with white walls, a wall-mounted tv, plywood floors, brown floor, wallpaper and wallpaper.
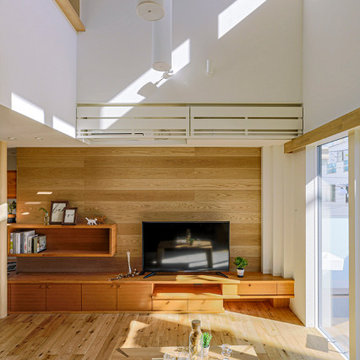
リビングは天井を高く取り右上部には連窓の高窓を設け、左上部は子供室の窓があります。
Design ideas for a country living room in Tokyo with white walls, plywood floors, brown floor, wallpaper and wallpaper.
Design ideas for a country living room in Tokyo with white walls, plywood floors, brown floor, wallpaper and wallpaper.
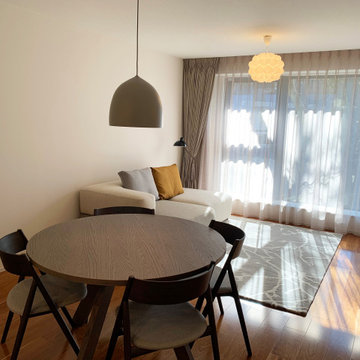
北欧テイストの家具、照明器具でまとめたリビングダイニング。グレーイッシュな色を多く取り入れましたが明るく柔らかい雰囲気になりました。
Design ideas for a scandinavian living room in Kyoto with white walls, plywood floors, no fireplace, no tv, brown floor, wallpaper and wallpaper.
Design ideas for a scandinavian living room in Kyoto with white walls, plywood floors, no fireplace, no tv, brown floor, wallpaper and wallpaper.
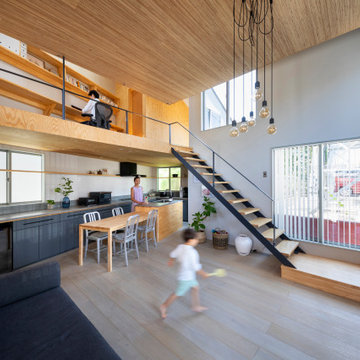
LDK、書斎、ベッドルームとスキップフロアでワンルーム状に繋がる。
Photo of a mid-sized scandinavian open concept living room in Tokyo with grey walls, plywood floors, no fireplace, grey floor, wood and wallpaper.
Photo of a mid-sized scandinavian open concept living room in Tokyo with grey walls, plywood floors, no fireplace, grey floor, wood and wallpaper.
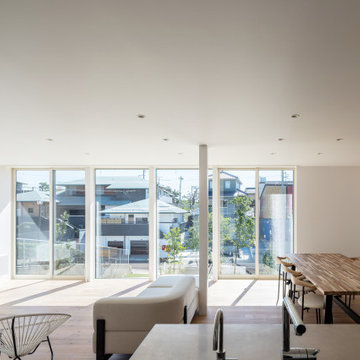
Photo of a large modern open concept living room in Nagoya with white walls, plywood floors, a freestanding tv, beige floor, wallpaper and wallpaper.
Living Room Design Photos with Plywood Floors and Wallpaper
2