Living Room Design Photos with Slate Floors
Refine by:
Budget
Sort by:Popular Today
161 - 180 of 422 photos
Item 1 of 3
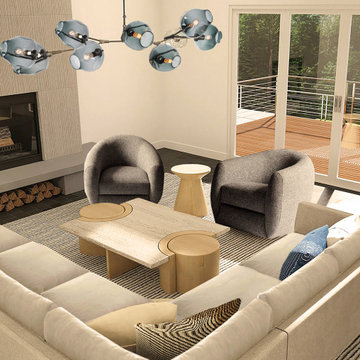
Living Room remodel featuring one of our Prevalent Projects custom sectionals and new fireplace.
Mid-sized modern open concept living room in San Francisco with beige walls, slate floors, grey floor and exposed beam.
Mid-sized modern open concept living room in San Francisco with beige walls, slate floors, grey floor and exposed beam.
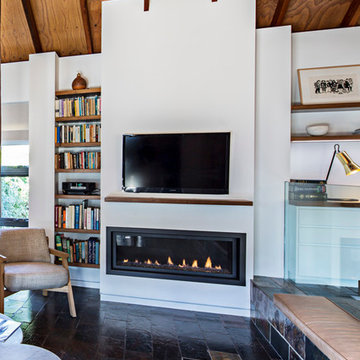
Nathan Lanham Photography
Mid-sized scandinavian open concept living room in Brisbane with white walls, slate floors, a standard fireplace, a plaster fireplace surround, a wall-mounted tv and brown floor.
Mid-sized scandinavian open concept living room in Brisbane with white walls, slate floors, a standard fireplace, a plaster fireplace surround, a wall-mounted tv and brown floor.
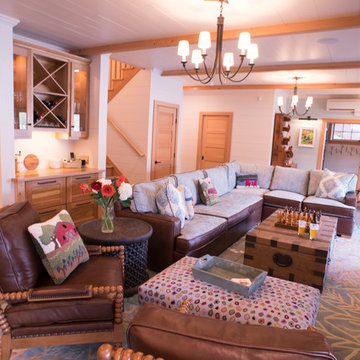
CR Laine furniture and Visual Comfort Lighting from The Home Shop. Photo by Caleb Kenna
Design ideas for a mid-sized country open concept living room in Burlington with a home bar, white walls, slate floors, a standard fireplace, a stone fireplace surround, a built-in media wall and green floor.
Design ideas for a mid-sized country open concept living room in Burlington with a home bar, white walls, slate floors, a standard fireplace, a stone fireplace surround, a built-in media wall and green floor.
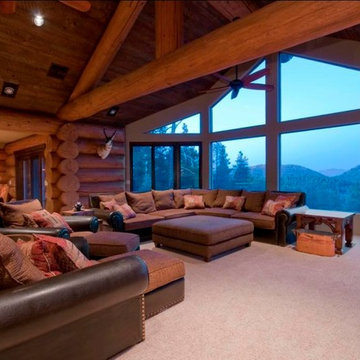
There is no other place like this in Arizona, the views of the San Francisco Peaks and surrounding mountains are unbelievable!! This gorgeous custom hand scribed, hand hewn log home is built with 18-21 inch Spruce. Nothing was spared in this Great Room floor plan home. Level 4 granite on all counter tops, custom slate floors, wrap around deck with trex decking, gas cook-top with pot-filler, double ovens, custom cabinets with drawer shelves, large pantry storage, double rough sawn lumber ceilings and accent walls. Magnificent log trusses in Great Room.
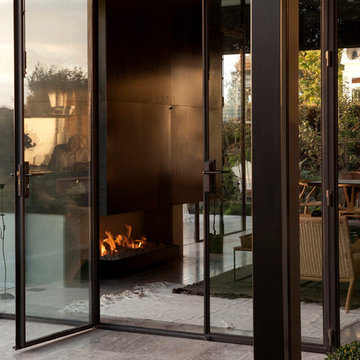
Photography by David Straight.
Photo of a mid-sized modern formal open concept living room in Auckland with grey walls, slate floors, a standard fireplace and a metal fireplace surround.
Photo of a mid-sized modern formal open concept living room in Auckland with grey walls, slate floors, a standard fireplace and a metal fireplace surround.
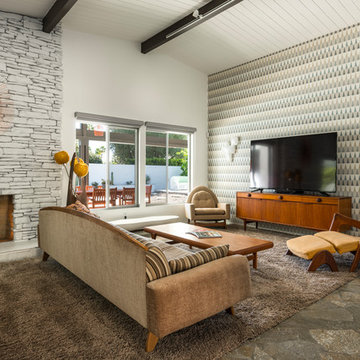
Open Concept floor plan detailing living room and dining area
Large midcentury formal open concept living room in Other with white walls, slate floors, a standard fireplace, a stone fireplace surround, no tv and multi-coloured floor.
Large midcentury formal open concept living room in Other with white walls, slate floors, a standard fireplace, a stone fireplace surround, no tv and multi-coloured floor.
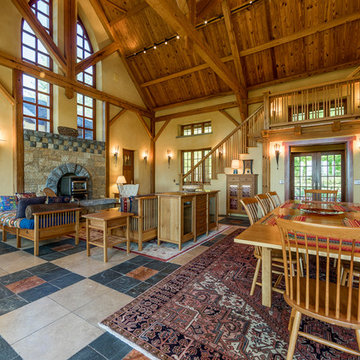
This is an example of a mid-sized country formal open concept living room in Other with a wood stove, a stone fireplace surround, yellow walls, slate floors, no tv and multi-coloured floor.
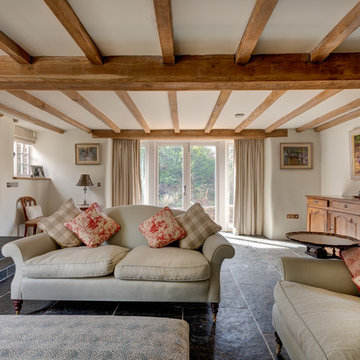
A traditional cottage with a fabulous Carpenter Oak extension. Formal living room, in original cottage. Riverside village South Devon. Colin Cadle Photography
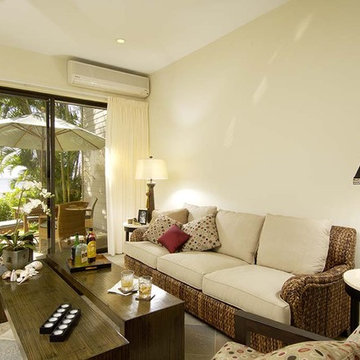
This is an example of an expansive tropical open concept living room in San Francisco with white walls and slate floors.
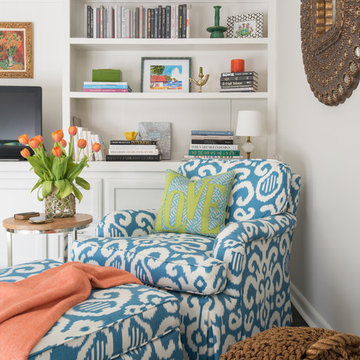
Michael Hunter Photography
Design ideas for a mid-sized transitional living room in Dallas with grey walls, slate floors, a freestanding tv and black floor.
Design ideas for a mid-sized transitional living room in Dallas with grey walls, slate floors, a freestanding tv and black floor.
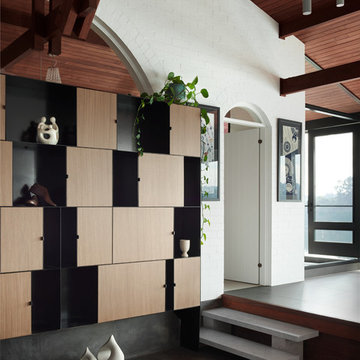
Engaged by the client to update this 1970's architecturally designed waterfront home by Frank Cavalier, we refreshed the interiors whilst highlighting the existing features such as the Queensland Rosewood timber ceilings.
The concept presented was a clean, industrial style interior and exterior lift, collaborating the existing Japanese and Mid Century hints of architecture and design.
A project we thoroughly enjoyed from start to finish, we hope you do too.
Photography: Luke Butterly
Construction: Glenstone Constructions
Tiles: Lulo Tiles
Upholstery: The Chair Man
Window Treatment: The Curtain Factory
Fixtures + Fittings: Parisi / Reece / Meir / Client Supplied
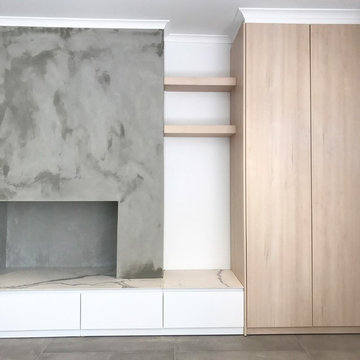
TV unit and entry storage combined in Beaumaris. 2-Pac painted drawer fronts incorporating Polytec Nordic oak woodmatt to flow through from kitchen to tall storage unit and floating shelves, allowing the Quantum quartz QSix+ statuario honed porcelain benchtop to be the show piece.
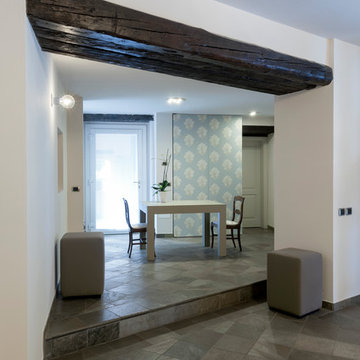
Villa antica del 1300 ristrutturata mantenendo alcuni elementi originali a vista.
Lo stile pulito e raffinato incontra pezzi di mobilio già presenti nella proprietà.
Pensato e progettato per risolvere e soddisfare alcune esigenze specifiche della cliente.
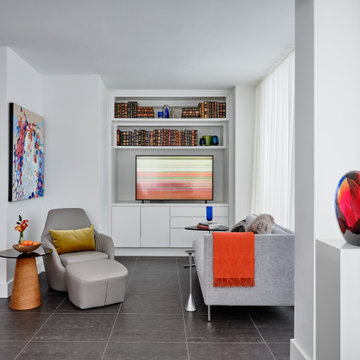
Yorkville Modern Condo living room
This is an example of a small contemporary open concept living room in Toronto with white walls, slate floors, a freestanding tv and black floor.
This is an example of a small contemporary open concept living room in Toronto with white walls, slate floors, a freestanding tv and black floor.
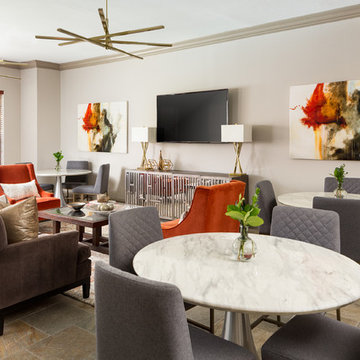
Photo Credit: Colleen Scott Photography
Inspiration for a mid-sized transitional open concept living room in Houston with grey walls, slate floors, a plaster fireplace surround, a wall-mounted tv and multi-coloured floor.
Inspiration for a mid-sized transitional open concept living room in Houston with grey walls, slate floors, a plaster fireplace surround, a wall-mounted tv and multi-coloured floor.
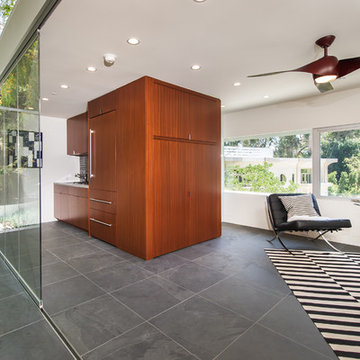
Unlimited Style Photography
This is an example of a small contemporary open concept living room in Los Angeles with slate floors, a built-in media wall and white walls.
This is an example of a small contemporary open concept living room in Los Angeles with slate floors, a built-in media wall and white walls.
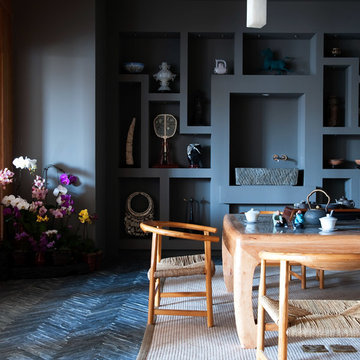
Tea room with built in shelves and storage featuring a slate herringbone floor, unique ceiling design and a range of functional lighting options. Interiors designed by Blake Civiello. Photos by Philippe Le Berre
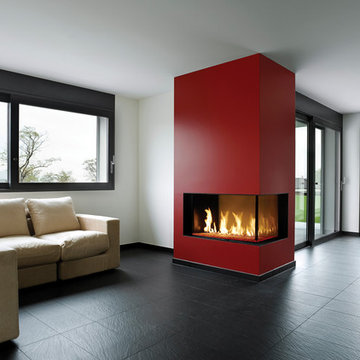
This is an example of a mid-sized contemporary formal open concept living room in Sacramento with white walls, slate floors, a corner fireplace, a plaster fireplace surround, no tv and grey floor.
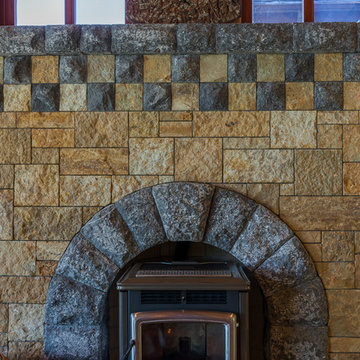
Inspiration for a mid-sized country formal open concept living room in Other with yellow walls, slate floors, a wood stove, a stone fireplace surround, no tv and multi-coloured floor.
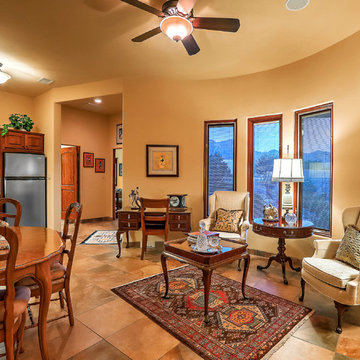
This is a photo of the main living area of the guest house which incorporates an open plan. Photo by StyleTours ABQ.
This is an example of a mid-sized open concept living room in Albuquerque with multi-coloured walls, slate floors, a standard fireplace, a plaster fireplace surround, no tv and multi-coloured floor.
This is an example of a mid-sized open concept living room in Albuquerque with multi-coloured walls, slate floors, a standard fireplace, a plaster fireplace surround, no tv and multi-coloured floor.
Living Room Design Photos with Slate Floors
9