Living Room Design Photos with Slate Floors
Refine by:
Budget
Sort by:Popular Today
101 - 120 of 422 photos
Item 1 of 3

Pièce principale de ce chalet de plus de 200 m2 situé à Megève. La pièce se compose de trois parties : un coin salon avec canapé en cuir et télévision, un espace salle à manger avec une table en pierre naturelle et une cuisine ouverte noire.
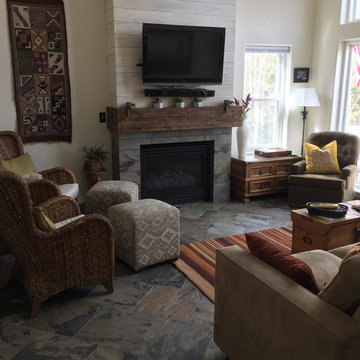
Photo of a mid-sized country formal enclosed living room in Denver with beige walls, slate floors, a standard fireplace, a wood fireplace surround, a wall-mounted tv and multi-coloured floor.
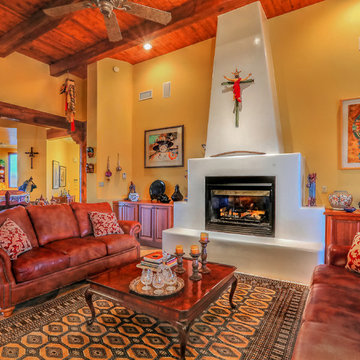
The fabulous Southwestern style fireplace, decor style and colors and arrangement of the seating areas lend an inviting warmth to the main living room of the house. This living area is perfectly designed for family conversations and celebrations and is great for entertaining as well. This photo, which swings around towards the dining and kitchen areas, illustrates the open and interactive floor plan of this home. Photo by StyleTours ABQ.
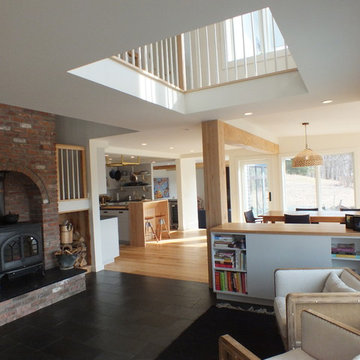
Photo of a large scandinavian open concept living room in Boston with white walls, slate floors, a wood stove and a metal fireplace surround.
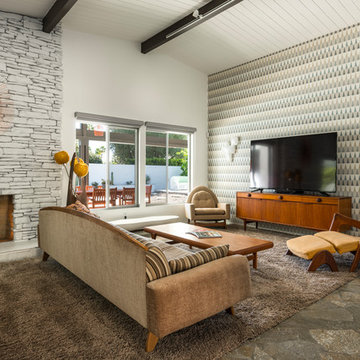
Open Concept floor plan detailing living room and dining area
Large midcentury formal open concept living room in Other with white walls, slate floors, a standard fireplace, a stone fireplace surround, no tv and multi-coloured floor.
Large midcentury formal open concept living room in Other with white walls, slate floors, a standard fireplace, a stone fireplace surround, no tv and multi-coloured floor.
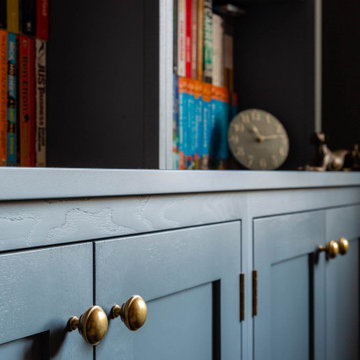
We were approached by the client to transform their snug room into a library. The brief was to create the feeling of a fitted library with plenty of open shelving but also storage cupboards to hide things away. The worry with bookcases on all walls its that the space can look and feel cluttered and dark.
We suggested using painted shelves with integrated cupboards on the lower levels as a way to bring a cohesive colour scheme and look to the room. Lower shelves are often under-utilised anyway so having cupboards instead gives flexible storage without spoiling the look of the library.
The bookcases are painted in Mylands Oratory with burnished brass knobs by Armac Martin. We included lighting and the cupboards also hide the power points and data cables to maintain the low-tech emphasis in the library. The finished space feels traditional, warm and perfectly suited to the traditional house.
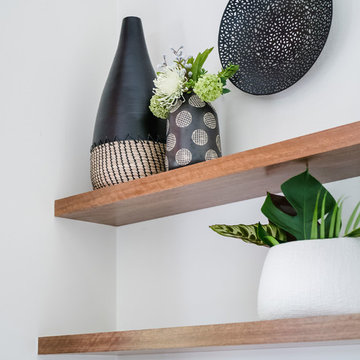
Kate Hansen Photography
This is an example of a large midcentury open concept living room in Melbourne with white walls, slate floors, a wood stove, a plaster fireplace surround, a wall-mounted tv and brown floor.
This is an example of a large midcentury open concept living room in Melbourne with white walls, slate floors, a wood stove, a plaster fireplace surround, a wall-mounted tv and brown floor.
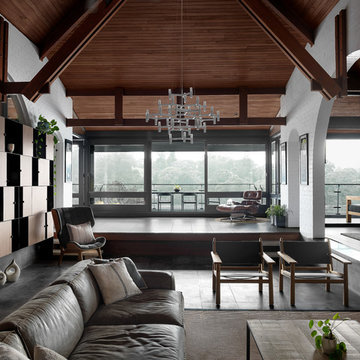
Engaged by the client to update this 1970's architecturally designed waterfront home by Frank Cavalier, we refreshed the interiors whilst highlighting the existing features such as the Queensland Rosewood timber ceilings.
The concept presented was a clean, industrial style interior and exterior lift, collaborating the existing Japanese and Mid Century hints of architecture and design.
A project we thoroughly enjoyed from start to finish, we hope you do too.
Photography: Luke Butterly
Construction: Glenstone Constructions
Tiles: Lulo Tiles
Upholstery: The Chair Man
Window Treatment: The Curtain Factory
Fixtures + Fittings: Parisi / Reece / Meir / Client Supplied
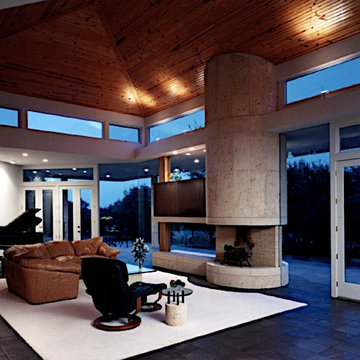
Paul Bardagji
Photo of an expansive mediterranean open concept living room in Austin with white walls, slate floors, a two-sided fireplace, a stone fireplace surround and a concealed tv.
Photo of an expansive mediterranean open concept living room in Austin with white walls, slate floors, a two-sided fireplace, a stone fireplace surround and a concealed tv.
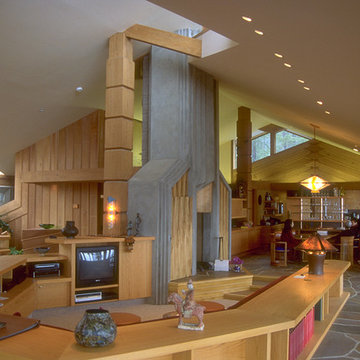
Great Room
(While with Aaron G. Green, FAIA)
Large contemporary open concept living room in San Francisco with a library, multi-coloured walls, slate floors, a two-sided fireplace, a stone fireplace surround and no tv.
Large contemporary open concept living room in San Francisco with a library, multi-coloured walls, slate floors, a two-sided fireplace, a stone fireplace surround and no tv.
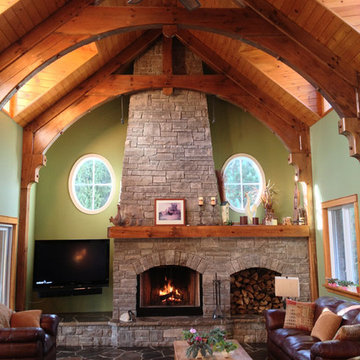
This is an example of a large country formal enclosed living room in Toronto with green walls, slate floors, a standard fireplace, a stone fireplace surround, a wall-mounted tv and multi-coloured floor.
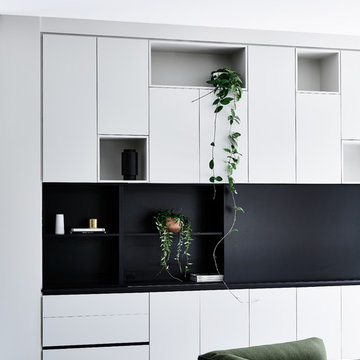
Photographer Alex Reinders
Design ideas for a large contemporary open concept living room in Melbourne with grey walls, slate floors, a ribbon fireplace, a stone fireplace surround, a concealed tv and grey floor.
Design ideas for a large contemporary open concept living room in Melbourne with grey walls, slate floors, a ribbon fireplace, a stone fireplace surround, a concealed tv and grey floor.
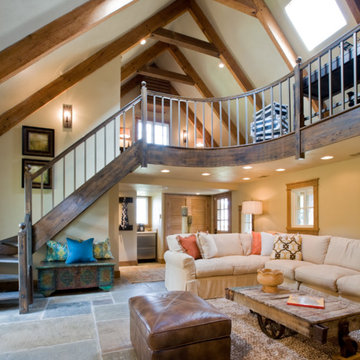
Photographer: Geoffrey Hodgdon
Photo of a large country formal loft-style living room in DC Metro with beige walls, slate floors, no fireplace, no tv and grey floor.
Photo of a large country formal loft-style living room in DC Metro with beige walls, slate floors, no fireplace, no tv and grey floor.
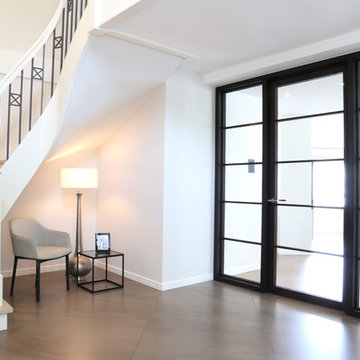
Large traditional formal open concept living room in Bremen with grey walls, slate floors, a corner fireplace, a freestanding tv and grey floor.
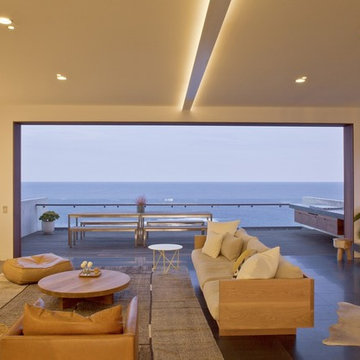
Simon Wood
Inspiration for a large contemporary open concept living room in Sydney with white walls, slate floors, a ribbon fireplace, a concrete fireplace surround and a wall-mounted tv.
Inspiration for a large contemporary open concept living room in Sydney with white walls, slate floors, a ribbon fireplace, a concrete fireplace surround and a wall-mounted tv.
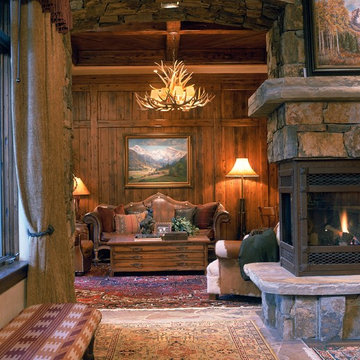
Inspiration for a large country formal open concept living room in Denver with beige walls, slate floors, a two-sided fireplace and a stone fireplace surround.
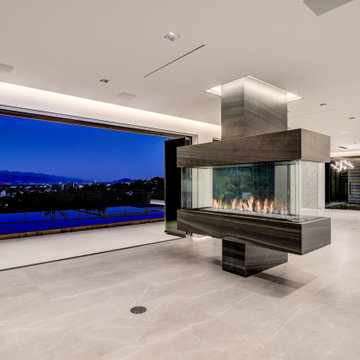
This is an example of a large contemporary formal open concept living room in Los Angeles with white walls, slate floors, a two-sided fireplace, a wood fireplace surround and grey floor.
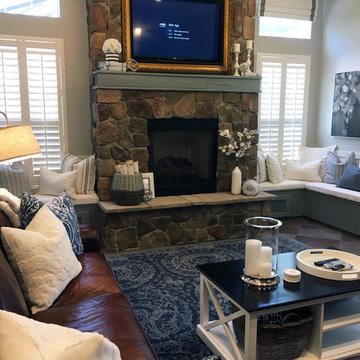
Photo by Angelo Cane
Inspiration for a large transitional open concept living room in Orlando with grey walls, slate floors, a standard fireplace, a stone fireplace surround, a wall-mounted tv and multi-coloured floor.
Inspiration for a large transitional open concept living room in Orlando with grey walls, slate floors, a standard fireplace, a stone fireplace surround, a wall-mounted tv and multi-coloured floor.
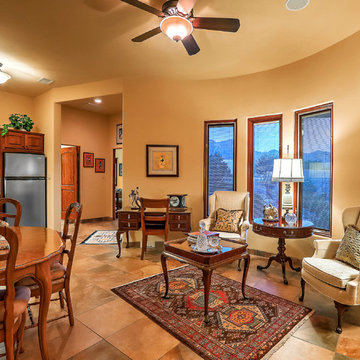
This is a photo of the main living area of the guest house which incorporates an open plan. Photo by StyleTours ABQ.
This is an example of a mid-sized open concept living room in Albuquerque with multi-coloured walls, slate floors, a standard fireplace, a plaster fireplace surround, no tv and multi-coloured floor.
This is an example of a mid-sized open concept living room in Albuquerque with multi-coloured walls, slate floors, a standard fireplace, a plaster fireplace surround, no tv and multi-coloured floor.
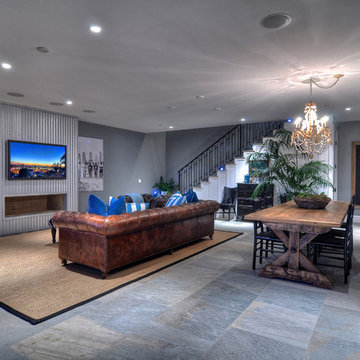
Bowman Group Architectural Photography
Design ideas for a large beach style formal open concept living room in Orange County with grey walls, slate floors, a metal fireplace surround, a ribbon fireplace and a wall-mounted tv.
Design ideas for a large beach style formal open concept living room in Orange County with grey walls, slate floors, a metal fireplace surround, a ribbon fireplace and a wall-mounted tv.
Living Room Design Photos with Slate Floors
6