Living Room Design Photos with Slate Floors
Refine by:
Budget
Sort by:Popular Today
121 - 140 of 422 photos
Item 1 of 3
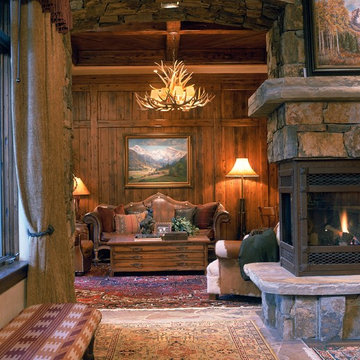
Inspiration for a large country formal open concept living room in Denver with beige walls, slate floors, a two-sided fireplace and a stone fireplace surround.
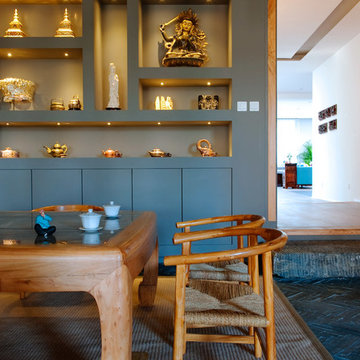
Tea room with built in shelves and storage featuring a slate herringbone floor, unique ceiling design and a range of functional lighting options. Interiors designed by Blake Civiello. Photos by Philippe Le Berre
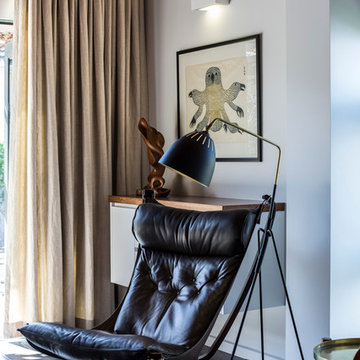
Nathan Lanham Photography
This is an example of a mid-sized scandinavian open concept living room in Brisbane with white walls, slate floors, a standard fireplace, a plaster fireplace surround, a wall-mounted tv and brown floor.
This is an example of a mid-sized scandinavian open concept living room in Brisbane with white walls, slate floors, a standard fireplace, a plaster fireplace surround, a wall-mounted tv and brown floor.
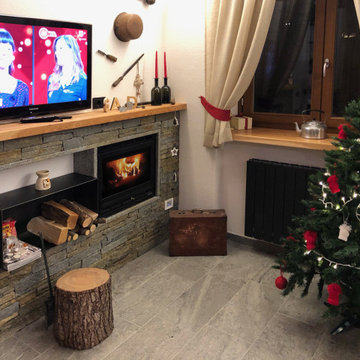
Inspiration for a mid-sized country enclosed living room in Turin with white walls, slate floors, a standard fireplace, a stone fireplace surround, a wall-mounted tv, grey floor, exposed beam and decorative wall panelling.
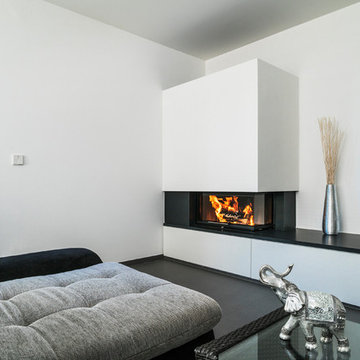
This is an example of a mid-sized contemporary open concept living room in Stuttgart with white walls, a library, slate floors, a wood stove, a plaster fireplace surround, no tv and grey floor.
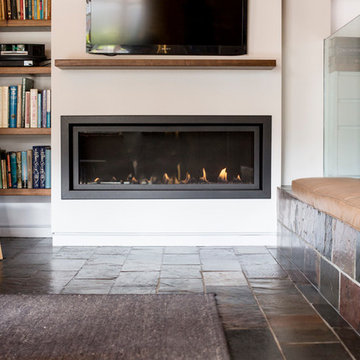
Nathan Lanham Photography
Design ideas for a mid-sized scandinavian open concept living room in Brisbane with white walls, slate floors, a standard fireplace, a plaster fireplace surround, a wall-mounted tv and brown floor.
Design ideas for a mid-sized scandinavian open concept living room in Brisbane with white walls, slate floors, a standard fireplace, a plaster fireplace surround, a wall-mounted tv and brown floor.
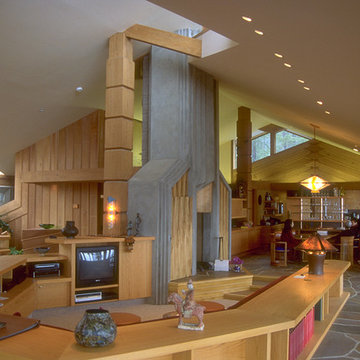
Great Room
(While with Aaron G. Green, FAIA)
Large contemporary open concept living room in San Francisco with a library, multi-coloured walls, slate floors, a two-sided fireplace, a stone fireplace surround and no tv.
Large contemporary open concept living room in San Francisco with a library, multi-coloured walls, slate floors, a two-sided fireplace, a stone fireplace surround and no tv.
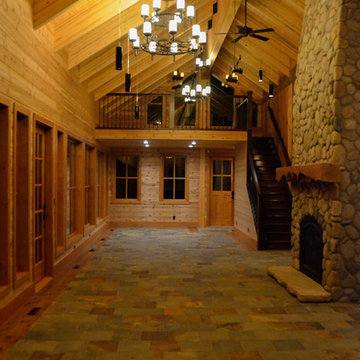
M Layden
This is a view back from the kitchen area of the length of the main room.
Inspiration for a large country open concept living room in Calgary with slate floors, a standard fireplace, a stone fireplace surround and multi-coloured floor.
Inspiration for a large country open concept living room in Calgary with slate floors, a standard fireplace, a stone fireplace surround and multi-coloured floor.
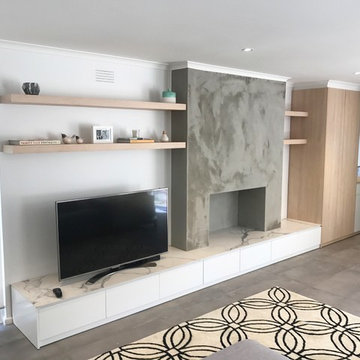
TV unit and entry storage combined in Beaumaris. 2-Pac painted drawer fronts incorporating Polytec Nordic oak woodmatt to flow through from kitchen to tall storage unit and floating shelves, allowing the Quantum quartz QSix+ statuario honed porcelain benchtop to be the show piece.
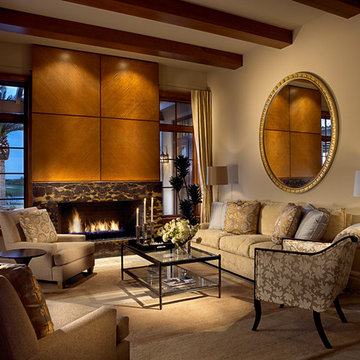
Marc Rutenberg Homes
Inspiration for a small transitional formal open concept living room in Tampa with beige walls, slate floors, a standard fireplace and a tile fireplace surround.
Inspiration for a small transitional formal open concept living room in Tampa with beige walls, slate floors, a standard fireplace and a tile fireplace surround.
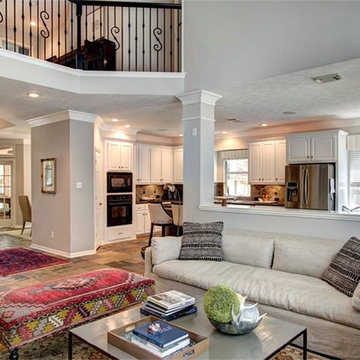
This modern rustic home is met by modern, comfortable and casual furniture. Mixing patterns and styles is the key to keeping your space unique.
This is an example of a mid-sized transitional formal enclosed living room in Minneapolis with grey walls, slate floors, a built-in media wall, a standard fireplace, a stone fireplace surround and multi-coloured floor.
This is an example of a mid-sized transitional formal enclosed living room in Minneapolis with grey walls, slate floors, a built-in media wall, a standard fireplace, a stone fireplace surround and multi-coloured floor.
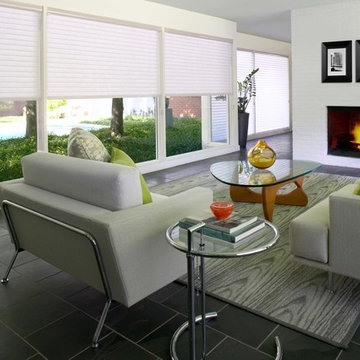
Alta Blinds
Mid-sized contemporary formal enclosed living room in Detroit with white walls, slate floors, a standard fireplace, a brick fireplace surround and no tv.
Mid-sized contemporary formal enclosed living room in Detroit with white walls, slate floors, a standard fireplace, a brick fireplace surround and no tv.
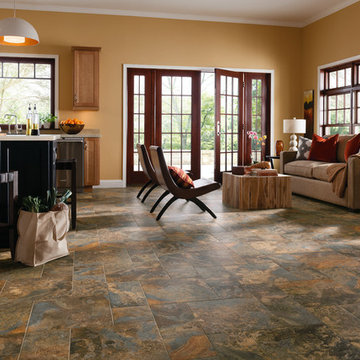
Photo of a mid-sized traditional open concept living room in Other with beige walls and slate floors.
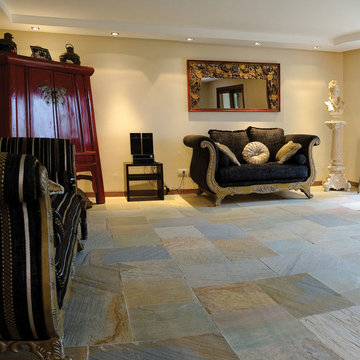
Photo of a mid-sized formal open concept living room in DC Metro with beige walls and slate floors.
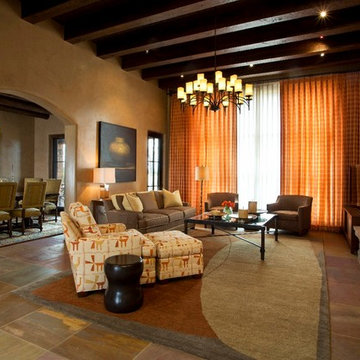
Multi-colored sandstone floors provided the perfect color palette for this dramatic Living Room.
Photographed by Kate Russell
Photo of a large traditional open concept living room in Albuquerque with yellow walls, a standard fireplace, a stone fireplace surround, no tv and slate floors.
Photo of a large traditional open concept living room in Albuquerque with yellow walls, a standard fireplace, a stone fireplace surround, no tv and slate floors.
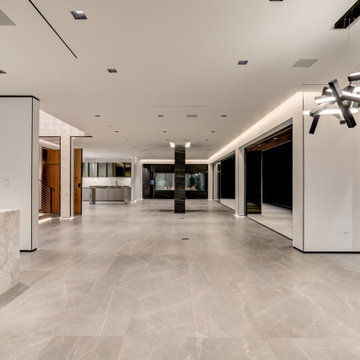
Large contemporary formal open concept living room in Los Angeles with white walls, slate floors, a two-sided fireplace, a wood fireplace surround and grey floor.
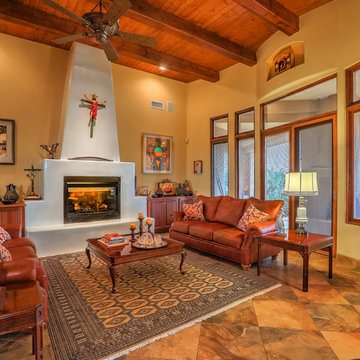
The fabulous Southwestern style fireplace, decor style and colors and arrangement of the seating areas lend an inviting warmth to the main living room of the house. This living area is perfectly designed for family conversations and celebrations and is great for entertaining as well. Photo by StyleTours ABQ.
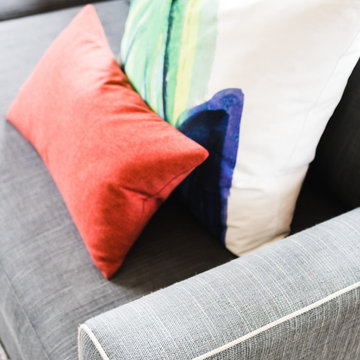
Kate Hansen Photography
Photo of a large midcentury open concept living room in Melbourne with white walls, slate floors, a wood stove, a plaster fireplace surround, a wall-mounted tv and brown floor.
Photo of a large midcentury open concept living room in Melbourne with white walls, slate floors, a wood stove, a plaster fireplace surround, a wall-mounted tv and brown floor.
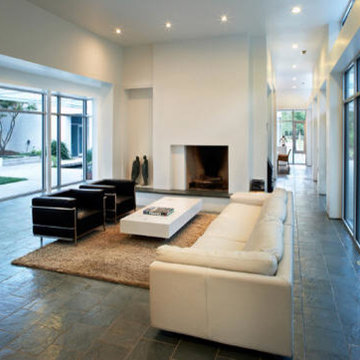
This is an example of a mid-sized midcentury formal open concept living room in Raleigh with white walls, a standard fireplace, a plaster fireplace surround, slate floors and no tv.
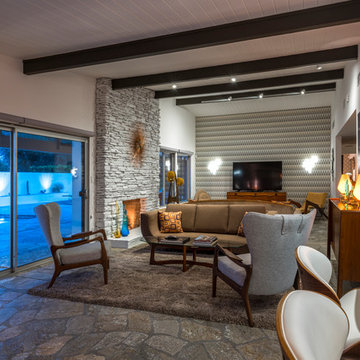
Open Concept Living Room detailing vintage and contemporary pieces inspired by Mid Century Modern design
Photo of a large midcentury formal open concept living room in Other with white walls, slate floors, a standard fireplace, a stone fireplace surround, a freestanding tv and multi-coloured floor.
Photo of a large midcentury formal open concept living room in Other with white walls, slate floors, a standard fireplace, a stone fireplace surround, a freestanding tv and multi-coloured floor.
Living Room Design Photos with Slate Floors
7