Living Room Design Photos with Slate Floors
Refine by:
Budget
Sort by:Popular Today
81 - 100 of 422 photos
Item 1 of 3
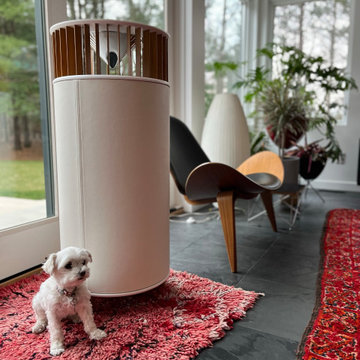
Phillips Design model OH-16 premium modern stereo loudspeakers, with amazing full-range sound and limitless customization. A stunning pop of modernist and mid-century modern interior design for your living room, listening room, or home theater.
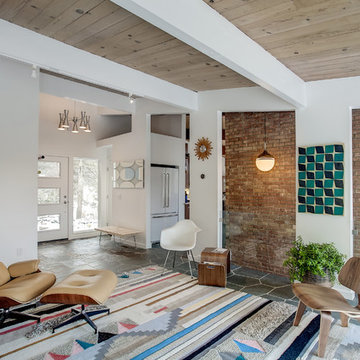
This is an example of a mid-sized midcentury open concept living room in Grand Rapids with white walls, slate floors, no fireplace, a wall-mounted tv and grey floor.
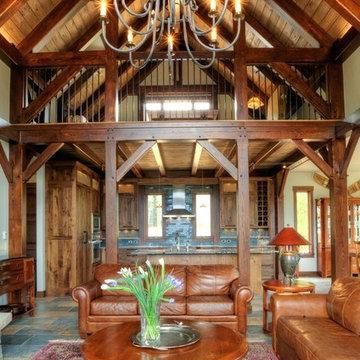
Woodhouse The Timber Frame Company custom Post & Bean Mortise and Tenon Home. 4 bedroom, 4.5 bath with covered decks, main floor master, lock-off caretaker unit over 2-car garage. Expansive views of Keystone Ski Area, Dillon Reservoir, and the Ten-Mile Range.
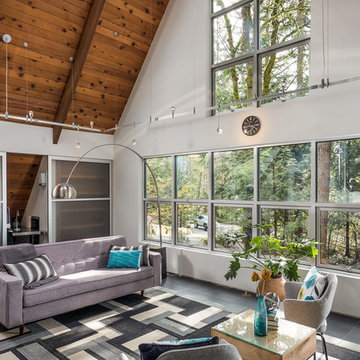
http://www.A dramatic chalet made of steel and glass. Designed by Sandler-Kilburn Architects, it is awe inspiring in its exquisitely modern reincarnation. Custom walnut cabinets frame the kitchen, a Tulikivi soapstone fireplace separates the space, a stainless steel Japanese soaking tub anchors the master suite. For the car aficionado or artist, the steel and glass garage is a delight and has a separate meter for gas and water. Set on just over an acre of natural wooded beauty adjacent to Mirrormont.
Fred Uekert-FJU Photo
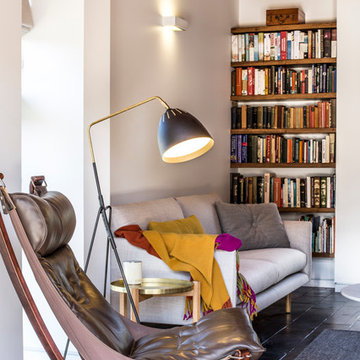
Nathan Lanham Photography
Mid-sized scandinavian open concept living room in Brisbane with white walls, slate floors, a wall-mounted tv, a standard fireplace, a plaster fireplace surround and blue floor.
Mid-sized scandinavian open concept living room in Brisbane with white walls, slate floors, a wall-mounted tv, a standard fireplace, a plaster fireplace surround and blue floor.
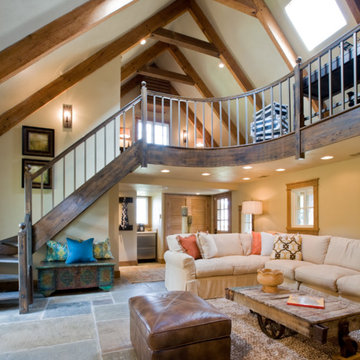
Photographer: Geoffrey Hodgdon
Photo of a large country formal loft-style living room in DC Metro with beige walls, slate floors, no fireplace, no tv and grey floor.
Photo of a large country formal loft-style living room in DC Metro with beige walls, slate floors, no fireplace, no tv and grey floor.
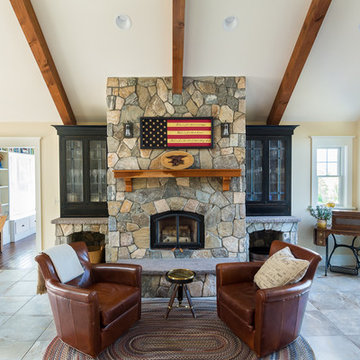
This is an example of a mid-sized arts and crafts open concept living room in Portland Maine with beige walls, a standard fireplace, a stone fireplace surround, slate floors and brown floor.
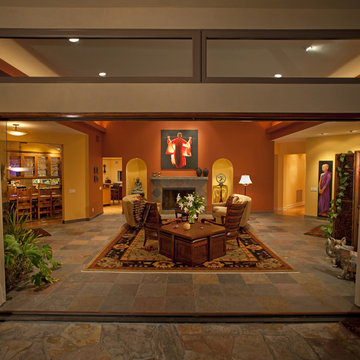
The large painting was the inspiration for the color scheme and mood of the whole room.
Photo by: Paul Body
Inspiration for an expansive eclectic open concept living room in San Diego with multi-coloured walls, slate floors, a standard fireplace and a stone fireplace surround.
Inspiration for an expansive eclectic open concept living room in San Diego with multi-coloured walls, slate floors, a standard fireplace and a stone fireplace surround.
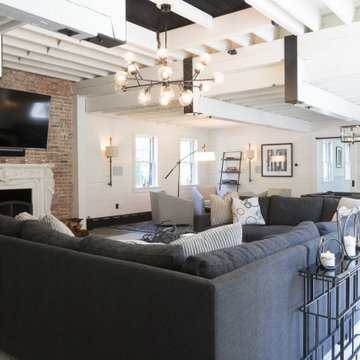
Open space living room with home bar pool table eating and sitting areas. Oyster Bay, NY.
This is an example of an expansive country open concept living room in New York with a home bar, slate floors, a standard fireplace, a brick fireplace surround and a wall-mounted tv.
This is an example of an expansive country open concept living room in New York with a home bar, slate floors, a standard fireplace, a brick fireplace surround and a wall-mounted tv.
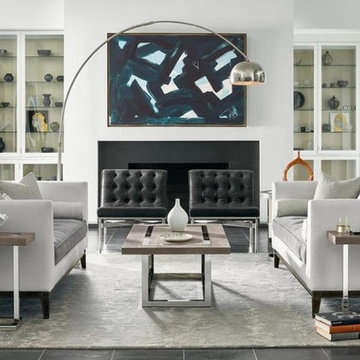
Photo of a mid-sized contemporary formal enclosed living room in New York with white walls, a standard fireplace, a metal fireplace surround, no tv, grey floor and slate floors.
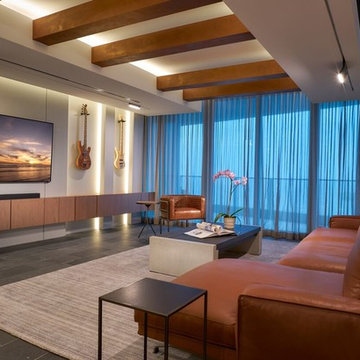
Design ideas for a large contemporary enclosed living room in Miami with beige walls, slate floors, no fireplace, a wall-mounted tv and grey floor.
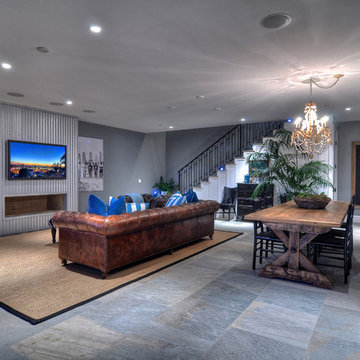
Bowman Group Architectural Photography
Design ideas for a large beach style formal open concept living room in Orange County with grey walls, slate floors, a metal fireplace surround, a ribbon fireplace and a wall-mounted tv.
Design ideas for a large beach style formal open concept living room in Orange County with grey walls, slate floors, a metal fireplace surround, a ribbon fireplace and a wall-mounted tv.
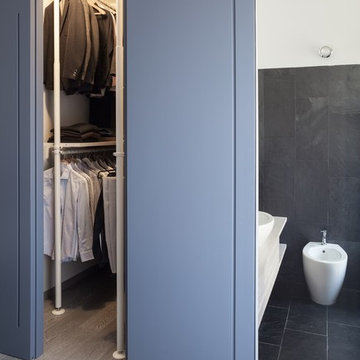
foto di Cristina Fiore
This is an example of a mid-sized contemporary living room in Milan with black walls, slate floors and black floor.
This is an example of a mid-sized contemporary living room in Milan with black walls, slate floors and black floor.
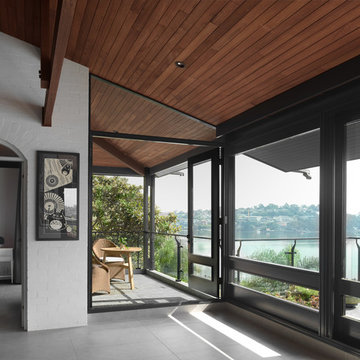
Engaged by the client to update this 1970's architecturally designed waterfront home by Frank Cavalier, we refreshed the interiors whilst highlighting the existing features such as the Queensland Rosewood timber ceilings.
The concept presented was a clean, industrial style interior and exterior lift, collaborating the existing Japanese and Mid Century hints of architecture and design.
A project we thoroughly enjoyed from start to finish, we hope you do too.
Photography: Luke Butterly
Construction: Glenstone Constructions
Tiles: Lulo Tiles
Upholstery: The Chair Man
Window Treatment: The Curtain Factory
Fixtures + Fittings: Parisi / Reece / Meir / Client Supplied
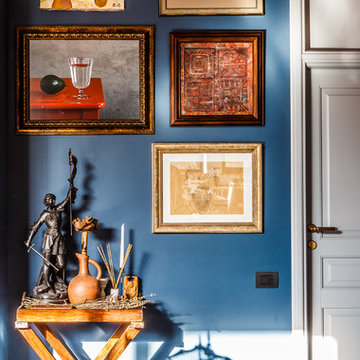
Автор проекта: Екатерина Ловягина,
фотограф Михаил Чекалов
Large eclectic open concept living room in Other with blue walls and slate floors.
Large eclectic open concept living room in Other with blue walls and slate floors.
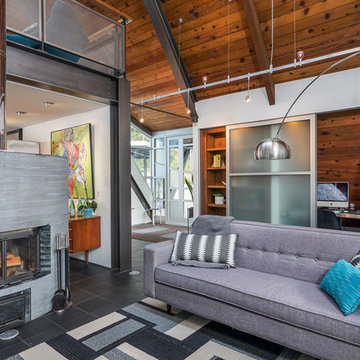
http://www.A dramatic chalet made of steel and glass. Designed by Sandler-Kilburn Architects, it is awe inspiring in its exquisitely modern reincarnation. Custom walnut cabinets frame the kitchen, a Tulikivi soapstone fireplace separates the space, a stainless steel Japanese soaking tub anchors the master suite. For the car aficionado or artist, the steel and glass garage is a delight and has a separate meter for gas and water. Set on just over an acre of natural wooded beauty adjacent to Mirrormont.
Fred Uekert-FJU Photo
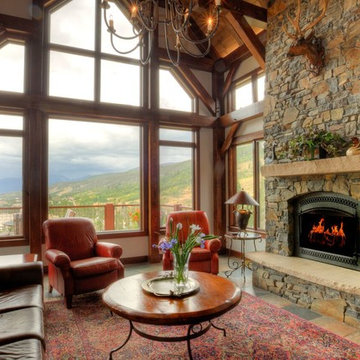
Woodhouse The Timber Frame Company custom Post & Bean Mortise and Tenon Home. 4 bedroom, 4.5 bath with covered decks, main floor master, lock-off caretaker unit over 2-car garage. Expansive views of Keystone Ski Area, Dillon Reservoir, and the Ten-Mile Range.
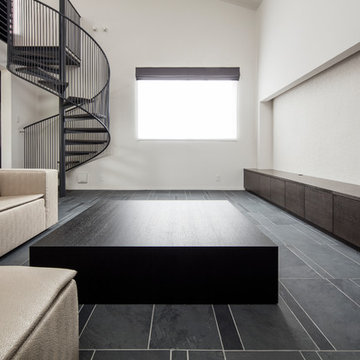
繊細な手摺の螺旋階段。
撮影:淺川敏
Inspiration for a large modern formal open concept living room in Tokyo with white walls, black floor, slate floors, no fireplace and a freestanding tv.
Inspiration for a large modern formal open concept living room in Tokyo with white walls, black floor, slate floors, no fireplace and a freestanding tv.
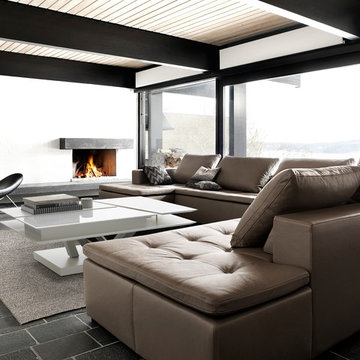
The modular Mezzo sofa has intelligent adjustable back cushions so you can experience a great fit, whether you prefer to sit or lounge. Enjoy extra padding on the armrests as well as spacious seating with exclusive stitching details. Design your own Mezzo from a wide range of sizes, shapes and colours.
Our exclusive armchairs can all be customised. Choose between a great variety of fabrics and leathers and whether you want an armchair with a swivel function or a fixed base. Do you prefer to lean back or put your feet up? Go with one of our armchairs with tilting function or one with a matching footstool.
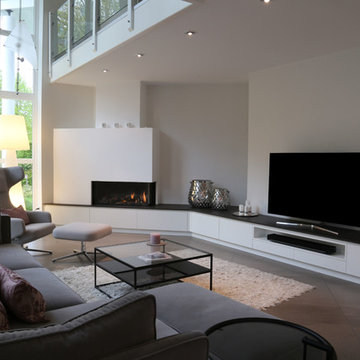
Design ideas for a large contemporary formal open concept living room in Bremen with grey walls, slate floors, a corner fireplace, a freestanding tv, grey floor and a plaster fireplace surround.
Living Room Design Photos with Slate Floors
5