Living Room Design Photos with Slate Floors
Refine by:
Budget
Sort by:Popular Today
141 - 160 of 422 photos
Item 1 of 3
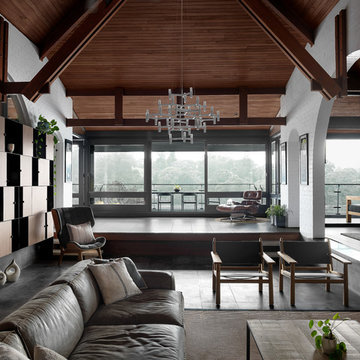
Engaged by the client to update this 1970's architecturally designed waterfront home by Frank Cavalier, we refreshed the interiors whilst highlighting the existing features such as the Queensland Rosewood timber ceilings.
The concept presented was a clean, industrial style interior and exterior lift, collaborating the existing Japanese and Mid Century hints of architecture and design.
A project we thoroughly enjoyed from start to finish, we hope you do too.
Photography: Luke Butterly
Construction: Glenstone Constructions
Tiles: Lulo Tiles
Upholstery: The Chair Man
Window Treatment: The Curtain Factory
Fixtures + Fittings: Parisi / Reece / Meir / Client Supplied
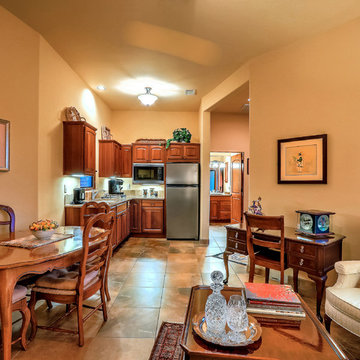
This is a photo of the main living area of the guest house which incorporates an open plan. The galley kitchen is center back and the dining area is the the left, across from the livng area on the right. Photo by StyleTours ABQ.
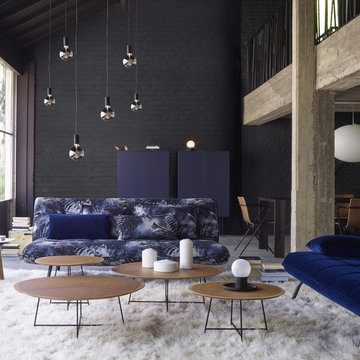
Berlin Loft Sofa and Alburni Occasional Tables for Ligne Roset | Available at Linea Inc - Modern Furniture Los Angeles. (info@linea-inc.com / www.linea-inc.com)
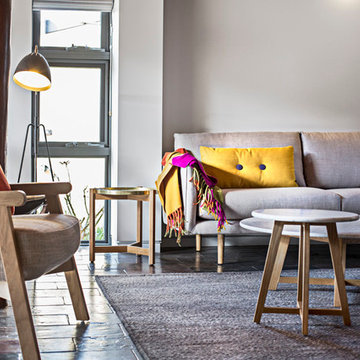
Nathan Lanham Photography
Design ideas for a mid-sized scandinavian open concept living room in Brisbane with white walls, slate floors, a standard fireplace, a plaster fireplace surround and a wall-mounted tv.
Design ideas for a mid-sized scandinavian open concept living room in Brisbane with white walls, slate floors, a standard fireplace, a plaster fireplace surround and a wall-mounted tv.
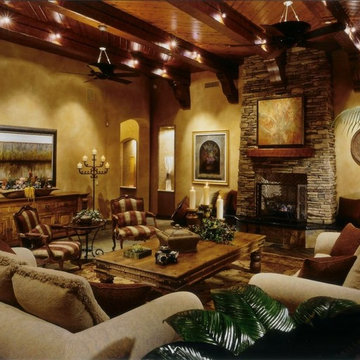
Large rooms need texture and interest to create intimate spaces.
Photo by Dino Tonn
This is an example of a large mediterranean formal enclosed living room in Phoenix with beige walls, slate floors, a standard fireplace and a stone fireplace surround.
This is an example of a large mediterranean formal enclosed living room in Phoenix with beige walls, slate floors, a standard fireplace and a stone fireplace surround.
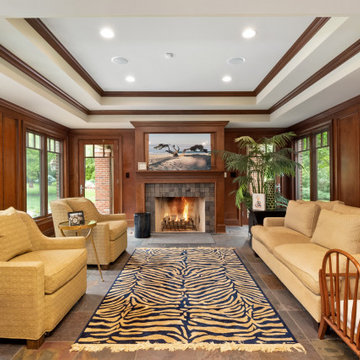
Design ideas for a large traditional enclosed living room in St Louis with brown walls, slate floors, a standard fireplace, a stone fireplace surround, no tv, multi-coloured floor, recessed and wood walls.
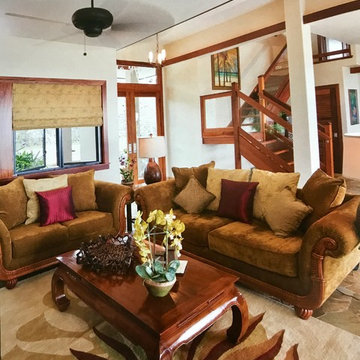
Plantation furnishings compliment the transitional style of this modern home. I selected this custom area rug featuring rich berry for a lovely accent color.
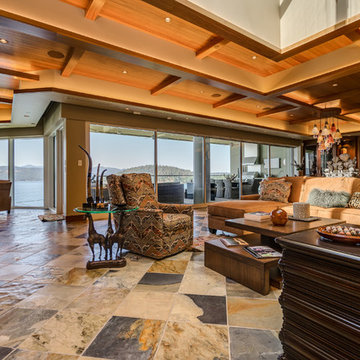
Red Hog Media
Design ideas for a mid-sized contemporary formal open concept living room in Seattle with beige walls, slate floors, a standard fireplace, a stone fireplace surround, no tv and multi-coloured floor.
Design ideas for a mid-sized contemporary formal open concept living room in Seattle with beige walls, slate floors, a standard fireplace, a stone fireplace surround, no tv and multi-coloured floor.
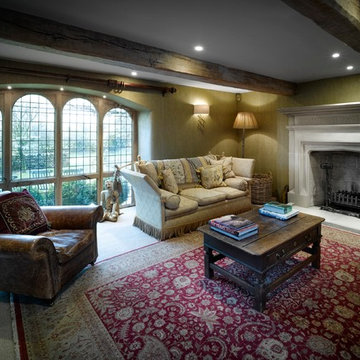
This fireplace is a copy of one in Lygon Hall Broadway a fifteenth century traditional English inn. The fireplace itself dates from the Georgain period it is heavily moulded and made from locally sourced Sandstone.
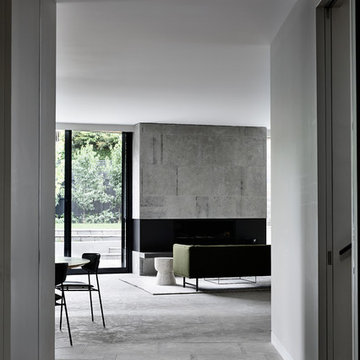
Photographer Alex Reinders
Inspiration for a large contemporary open concept living room in Melbourne with grey walls, slate floors, a ribbon fireplace, a stone fireplace surround, a concealed tv and grey floor.
Inspiration for a large contemporary open concept living room in Melbourne with grey walls, slate floors, a ribbon fireplace, a stone fireplace surround, a concealed tv and grey floor.
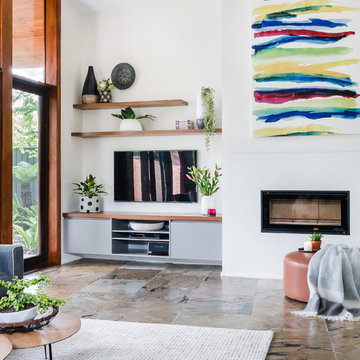
Kate Hansen Photography
This is an example of a large midcentury open concept living room in Melbourne with white walls, slate floors, a wood stove, a plaster fireplace surround, a wall-mounted tv and brown floor.
This is an example of a large midcentury open concept living room in Melbourne with white walls, slate floors, a wood stove, a plaster fireplace surround, a wall-mounted tv and brown floor.
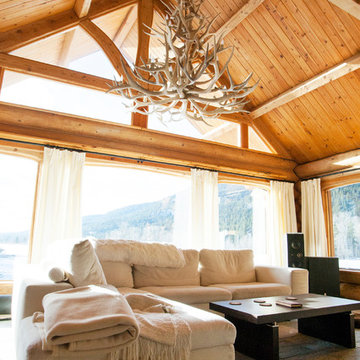
Ava Famili
Design ideas for a large country formal open concept living room in Vancouver with slate floors.
Design ideas for a large country formal open concept living room in Vancouver with slate floors.
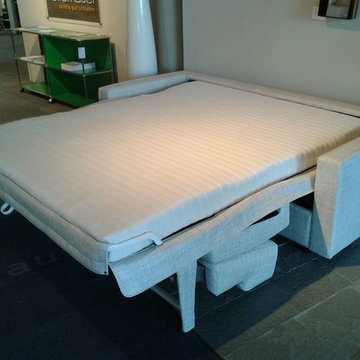
Photo of a large contemporary formal open concept living room in Munich with beige walls, slate floors, a wood stove, a tile fireplace surround, a concealed tv and grey floor.
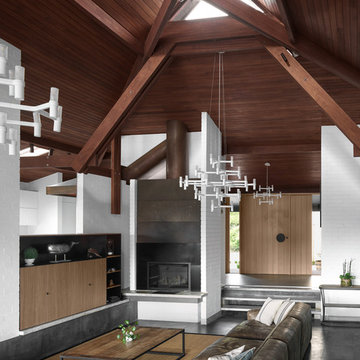
Engaged by the client to update this 1970's architecturally designed waterfront home by Frank Cavalier, we refreshed the interiors whilst highlighting the existing features such as the Queensland Rosewood timber ceilings.
The concept presented was a clean, industrial style interior and exterior lift, collaborating the existing Japanese and Mid Century hints of architecture and design.
A project we thoroughly enjoyed from start to finish, we hope you do too.
Photography: Luke Butterly
Construction: Glenstone Constructions
Tiles: Lulo Tiles
Upholstery: The Chair Man
Window Treatment: The Curtain Factory
Fixtures + Fittings: Parisi / Reece / Meir / Client Supplied
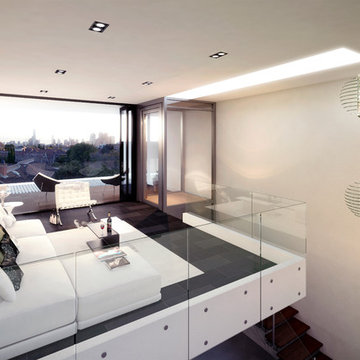
Porter Digital / Melbourne Design Studios
Large contemporary loft-style living room in Melbourne with a home bar, beige walls and slate floors.
Large contemporary loft-style living room in Melbourne with a home bar, beige walls and slate floors.
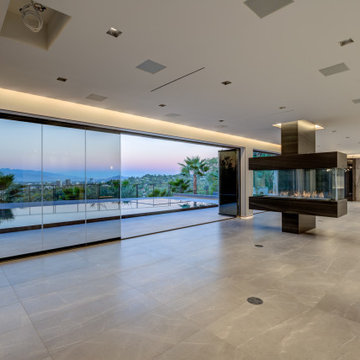
Design ideas for a large contemporary formal open concept living room in Los Angeles with white walls, slate floors, a two-sided fireplace, a wood fireplace surround and grey floor.
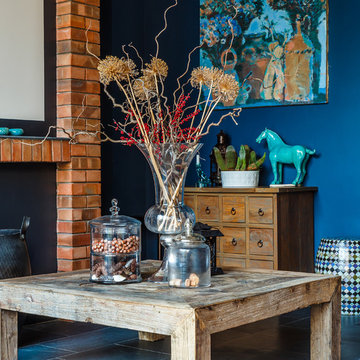
Автор проекта: Екатерина Ловягина,
фотограф Михаил Чекалов
Photo of a large eclectic open concept living room in Other with blue walls and slate floors.
Photo of a large eclectic open concept living room in Other with blue walls and slate floors.
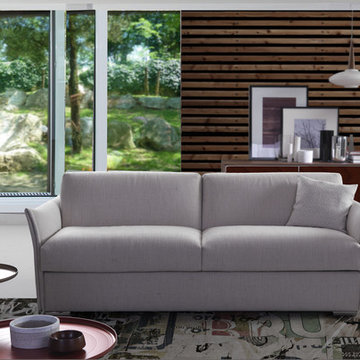
Inspiration for a large contemporary formal open concept living room in Munich with beige walls, slate floors, a wood stove, a tile fireplace surround, a concealed tv and grey floor.
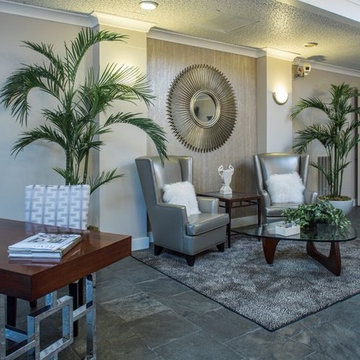
William Foster Photography
Photo of an expansive contemporary formal open concept living room in Sacramento with beige walls, slate floors, no fireplace, no tv and grey floor.
Photo of an expansive contemporary formal open concept living room in Sacramento with beige walls, slate floors, no fireplace, no tv and grey floor.
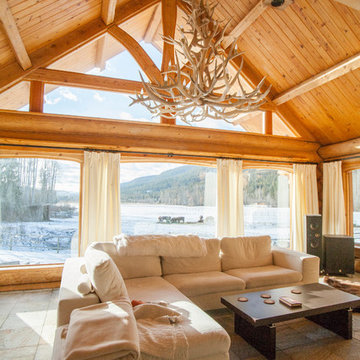
Ava Famili
This is an example of a large country formal open concept living room in Vancouver with slate floors.
This is an example of a large country formal open concept living room in Vancouver with slate floors.
Living Room Design Photos with Slate Floors
8