All Ceiling Designs Living Room Design Photos with White Floor
Refine by:
Budget
Sort by:Popular Today
1 - 20 of 1,132 photos
Item 1 of 3

Mid-Century Modern Restoration
Design ideas for a mid-sized midcentury open concept living room in Minneapolis with white walls, a corner fireplace, a brick fireplace surround, white floor, exposed beam and wood walls.
Design ideas for a mid-sized midcentury open concept living room in Minneapolis with white walls, a corner fireplace, a brick fireplace surround, white floor, exposed beam and wood walls.

This room used to house the kitchen. We created a glass extension to the views at the rear of the house to create a new kitchen and make this the formal medical room-cum-living area.
The barns, deep walls and original ceiling beams fully exposed (an no longer structural - thanks to a steel inner frame). Allowing a more contemporary interior look, with media wall and ribbon gas fireplace also housing a bespoke media wall for the 65" TV and sound bar. Deeply textured and with bronze accents. Matching L-shaped dark blue sofas and petrified wood side tables compliment the offset bronze and glass coffee table.
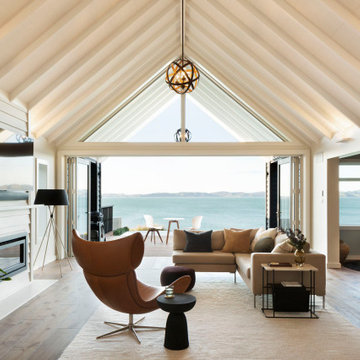
A sun drenched open living space that flows out to the sea views and outdoor entertaining
Mid-sized contemporary open concept living room in Auckland with white walls, ceramic floors, a standard fireplace, a wood fireplace surround, a wall-mounted tv, white floor and vaulted.
Mid-sized contemporary open concept living room in Auckland with white walls, ceramic floors, a standard fireplace, a wood fireplace surround, a wall-mounted tv, white floor and vaulted.
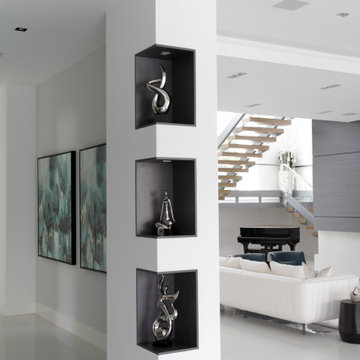
Decorative Built-In Shelving with integrated LED lights to display artwork and collectibles.
Design ideas for a mid-sized contemporary formal open concept living room in Miami with white walls, no tv, white floor, porcelain floors and coffered.
Design ideas for a mid-sized contemporary formal open concept living room in Miami with white walls, no tv, white floor, porcelain floors and coffered.
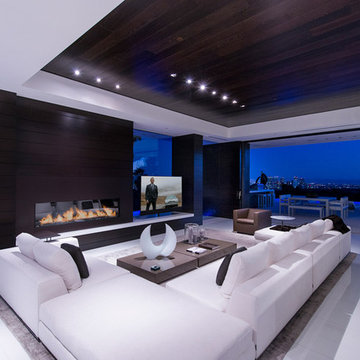
Laurel Way Beverly Hills luxury home modern living room with sliding glass walls. Photo by William MacCollum.
This is an example of an expansive contemporary formal open concept living room in Los Angeles with a standard fireplace, a freestanding tv, white floor and recessed.
This is an example of an expansive contemporary formal open concept living room in Los Angeles with a standard fireplace, a freestanding tv, white floor and recessed.

Salón de estilo nórdico, luminoso y acogedor con gran contraste entre tonos blancos y negros.
Design ideas for a mid-sized scandinavian open concept living room in Barcelona with white walls, light hardwood floors, a standard fireplace, a metal fireplace surround, white floor and vaulted.
Design ideas for a mid-sized scandinavian open concept living room in Barcelona with white walls, light hardwood floors, a standard fireplace, a metal fireplace surround, white floor and vaulted.

Great Room
Photo of a large modern formal open concept living room in Austin with white walls, porcelain floors, a tile fireplace surround, a wall-mounted tv, white floor, coffered and wallpaper.
Photo of a large modern formal open concept living room in Austin with white walls, porcelain floors, a tile fireplace surround, a wall-mounted tv, white floor, coffered and wallpaper.
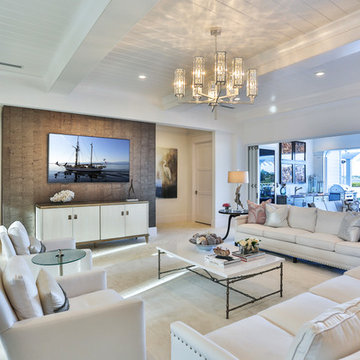
We helped build this retreat in an exclusive Florida country club that is focused on golfing and socializing. At the home’s core is the living room. Its entire wall of glass panels stack back, which creates a full integration of the home with the outdoors. The home’s veranda makes the indoor/outdoor transition seamless. It features a bar and illuminated amethyst display, and shares the same shell stone floor that is used throughout the interiors. We placed retractable screens in its exterior headers, which keeps fresh air, not insects, circulating when needed.
A Bonisolli Photography
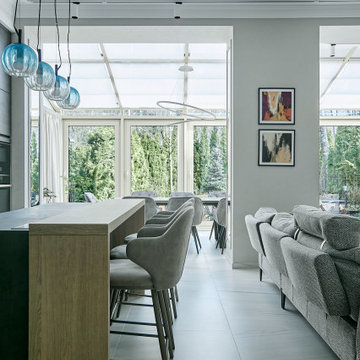
Photo of a contemporary open concept living room in Moscow with grey walls, porcelain floors, white floor and recessed.

Featured in Rue Magazine's 2022 winter collection. Designed by Evgenia Merson, this house uses elements of contemporary, modern and minimalist style to create a unique space filled with tons of natural light, clean lines, distinctive furniture and a warm aesthetic feel.
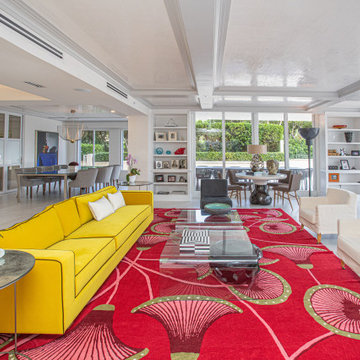
Contemporary open concept living room in Miami with white walls, white floor and coffered.
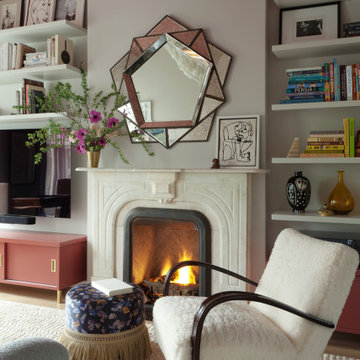
Photography by Rachael Stollar
Mid-sized contemporary enclosed living room in New York with white walls, carpet, a standard fireplace, a stone fireplace surround, white floor and wallpaper.
Mid-sized contemporary enclosed living room in New York with white walls, carpet, a standard fireplace, a stone fireplace surround, white floor and wallpaper.

Ballentine Oak – The Grain & Saw Hardwood Collection was designed with juxtaposing striking characteristics of hand tooled saw marks and enhanced natural grain allowing the ebbs and flows of the wood species to be at the forefront.
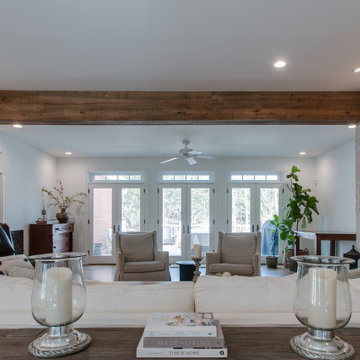
Inspiration for a mid-sized country open concept living room in Nashville with white walls, medium hardwood floors, a brick fireplace surround, a wall-mounted tv, white floor and exposed beam.

New home construction material selections, custom furniture, accessories, and window coverings by Che Bella Interiors Design + Remodeling, serving the Minneapolis & St. Paul area. Learn more at www.chebellainteriors.com
Photos by Spacecrafting Photography, Inc
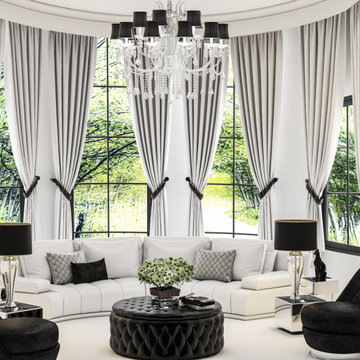
ELEGANT CONTEMPORARY LIVING ROOM WITH AN INFUSION OF MODERN GLAM
Photo of a large contemporary formal open concept living room in New York with white walls, carpet, no fireplace, no tv, white floor, vaulted and panelled walls.
Photo of a large contemporary formal open concept living room in New York with white walls, carpet, no fireplace, no tv, white floor, vaulted and panelled walls.
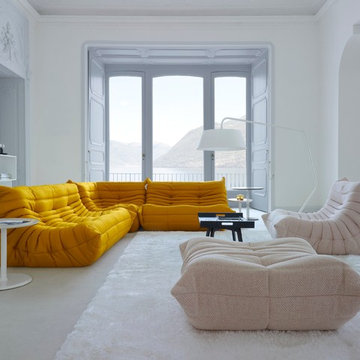
Togo sofas, with complementing tables and lighting.
Photo of a large contemporary living room in New York with white walls and white floor.
Photo of a large contemporary living room in New York with white walls and white floor.

VERY TALL MODERN CONCRETE CAST STONE FIREPLACE MANTEL FOR OUR SPECIAL BUILDER CLIENT.
THIS MANTELPIECE IS TWO SIDED AND OVER TWENTY FEET TALL ON ONE SIDE
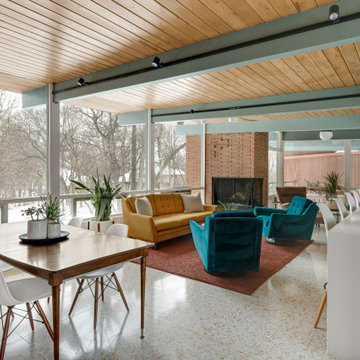
Mid-Century Modern Restoration
Design ideas for a mid-sized midcentury open concept living room in Minneapolis with white walls, a corner fireplace, a brick fireplace surround, white floor, exposed beam and wood walls.
Design ideas for a mid-sized midcentury open concept living room in Minneapolis with white walls, a corner fireplace, a brick fireplace surround, white floor, exposed beam and wood walls.
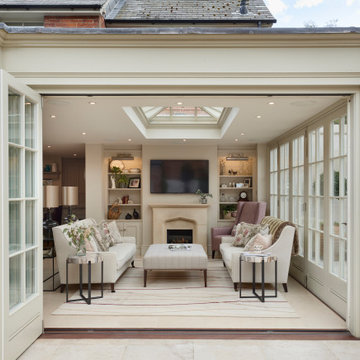
The homeowners’ love of the outdoors flows throughout their home, through the exquisite diptych landscapes painted by Jane Rist, end tables artistically crafted from solid slabs of petrified wood, and the enchanting sea-blue of the stoneware bowls by Emma Hiles. The most striking connection of all being the vibrant natural light and views of the passing clouds above the large rectangular roof lanterns.
Descending gracefully from one of the roof lanterns are delicate glass droplets that twinkle melodically in the breeze that moves gently through the automatic roof vents. Enabling warm air to escape in the summer months and alleviating heat build-up.
All Ceiling Designs Living Room Design Photos with White Floor
1