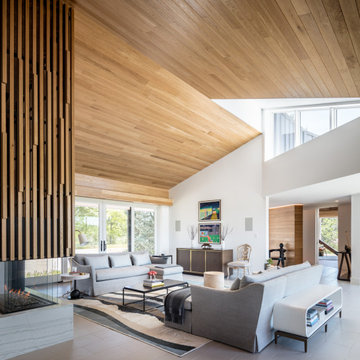All Ceiling Designs Living Room Design Photos with White Floor
Refine by:
Budget
Sort by:Popular Today
81 - 100 of 1,132 photos
Item 1 of 3
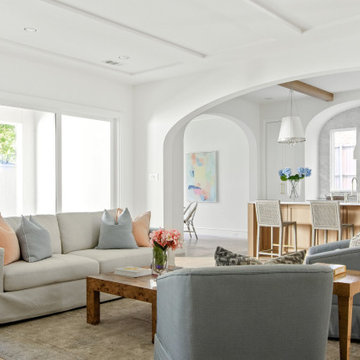
Classic, timeless, and ideally positioned on a picturesque street in the 4100 block, discover this dream home by Jessica Koltun Home. The blend of traditional architecture and contemporary finishes evokes warmth while understated elegance remains constant throughout this Midway Hollow masterpiece. Countless custom features and finishes include museum-quality walls, white oak beams, reeded cabinetry, stately millwork, and white oak wood floors with custom herringbone patterns. First-floor amenities include a barrel vault, a dedicated study, a formal and casual dining room, and a private primary suite adorned in Carrara marble that has direct access to the laundry room. The second features four bedrooms, three bathrooms, and an oversized game room that could also be used as a sixth bedroom. This is your opportunity to own a designer dream home.
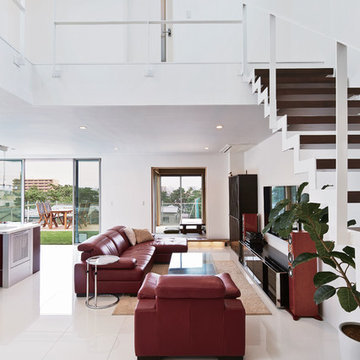
Large contemporary open concept living room in Other with white walls, ceramic floors, no fireplace, a wall-mounted tv, white floor, wallpaper and wallpaper.
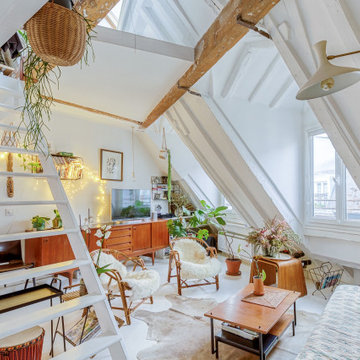
Photo of an eclectic open concept living room in Paris with white walls, a freestanding tv, white floor and vaulted.
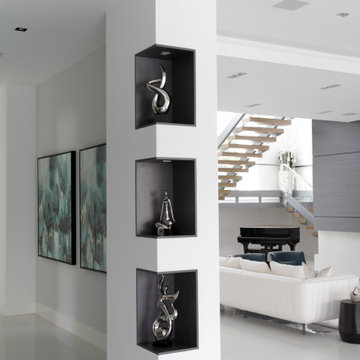
Decorative Built-In Shelving with integrated LED lights to display artwork and collectibles.
Design ideas for a mid-sized contemporary formal open concept living room in Miami with white walls, no tv, white floor, porcelain floors and coffered.
Design ideas for a mid-sized contemporary formal open concept living room in Miami with white walls, no tv, white floor, porcelain floors and coffered.

Mid-Century Modern Restoration
Inspiration for a mid-sized midcentury open concept living room in Minneapolis with white walls, a corner fireplace, a brick fireplace surround, white floor, exposed beam and wood walls.
Inspiration for a mid-sized midcentury open concept living room in Minneapolis with white walls, a corner fireplace, a brick fireplace surround, white floor, exposed beam and wood walls.
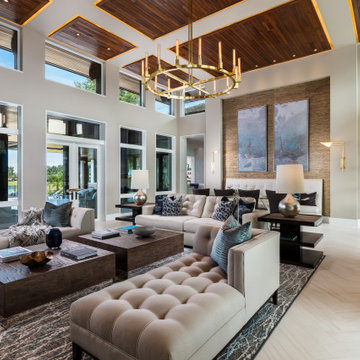
Photo of a contemporary enclosed living room in Tampa with beige walls, white floor and wood.
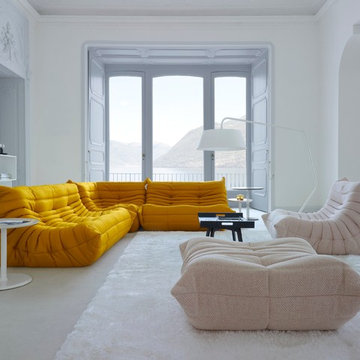
Togo sofas, with complementing tables and lighting.
Photo of a large contemporary living room in New York with white walls and white floor.
Photo of a large contemporary living room in New York with white walls and white floor.
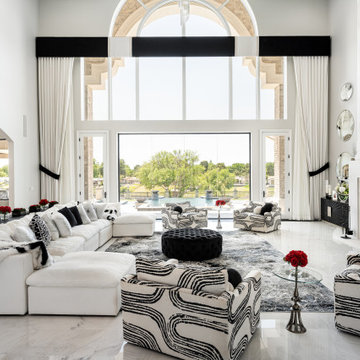
Crafted in a modern style and by the best residential architects in the Southwest, this home boasts vaulted ceilings, sky high arches and smooth, sleek marble throughout. We love the custom inlay on the vaulted ceilings and the herringbone brick pattern in the fireplace!
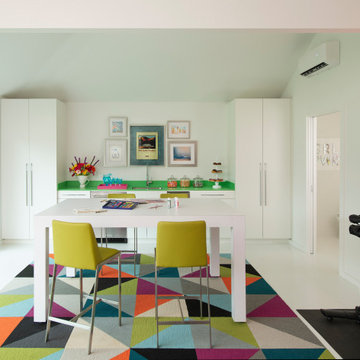
The Goody Nook, named by the owners in honor of one of their Great Grandmother's and Great Aunts after their bake shop they ran in Ohio to sell baked goods, thought it fitting since this space is a place to enjoy all things that bring them joy and happiness. This studio, which functions as an art studio, workout space, and hangout spot, also doubles as an entertaining hub. Used daily, the large table is usually covered in art supplies, but can also function as a place for sweets, treats, and horderves for any event, in tandem with the kitchenette adorned with a bright green countertop. An intimate sitting area with 2 lounge chairs face an inviting ribbon fireplace and TV, also doubles as space for them to workout in. The powder room, with matching green counters, is lined with a bright, fun wallpaper, that you can see all the way from the pool, and really plays into the fun art feel of the space. With a bright multi colored rug and lime green stools, the space is finished with a custom neon sign adorning the namesake of the space, "The Goody Nook”.
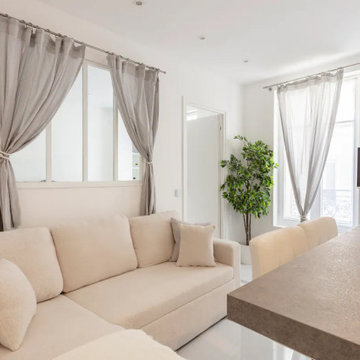
Inspiration for a small modern open concept living room in Paris with a home bar, white walls, marble floors, a wall-mounted tv, white floor and recessed.
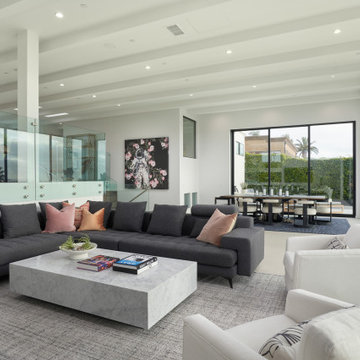
Contemporary open concept living room in San Diego with white walls, white floor and exposed beam.

This room used to house the kitchen. We created a glass extension to the views at the rear of the house to create a new kitchen and make this the formal medical room-cum-living area.
The barns, deep walls and original ceiling beams fully exposed (an no longer structural - thanks to a steel inner frame). Allowing a more contemporary interior look, with media wall and ribbon gas fireplace also housing a bespoke media wall for the 65" TV and sound bar. Deeply textured and with bronze accents. Matching L-shaped dark blue sofas and petrified wood side tables compliment the offset bronze and glass coffee table.

Так как заказчики переехали в городскую квартиру из собственного дома, для них камин — несомненный атрибут уютного пространства. Не хотелось разбивать этот прекрасный стереотип, мы установили в гостиной биокамин. Для него собирали специальный огнеупорный каркас, который впоследствии обшили мебельными панелями. Отделка квартиры к тому времени была чистовой, поэтому каркас размером с рояль собирали на подземной парковке, а потом заносили в квартиру. Но все усилия того стоили — камин стал своеобразным центром притяжения, наполнил интерьер ощущением загородной жизни.
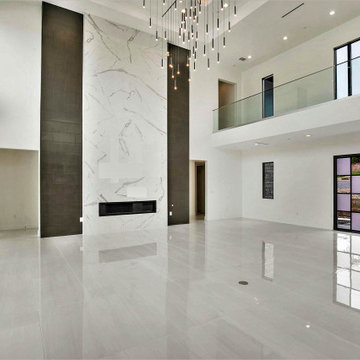
Great Room
Design ideas for a large modern formal open concept living room in Austin with white walls, porcelain floors, a tile fireplace surround, a wall-mounted tv, white floor, coffered and wallpaper.
Design ideas for a large modern formal open concept living room in Austin with white walls, porcelain floors, a tile fireplace surround, a wall-mounted tv, white floor, coffered and wallpaper.
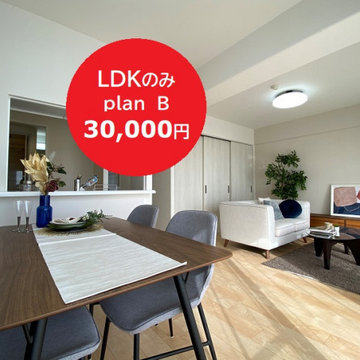
Mid-sized midcentury formal open concept living room in Osaka with white walls, plywood floors, no fireplace, no tv, white floor, wallpaper and wallpaper.
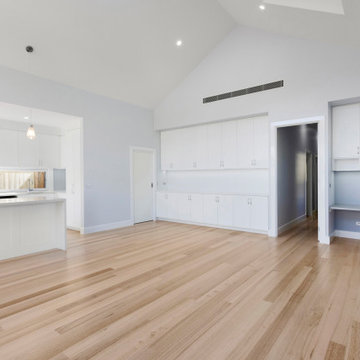
Vaulted ceilings are a huge feature with this design, complimented by a Half moon window and Skylights
Photo of a mid-sized modern open concept living room in Melbourne with blue walls, light hardwood floors, white floor and vaulted.
Photo of a mid-sized modern open concept living room in Melbourne with blue walls, light hardwood floors, white floor and vaulted.

Bighorn Palm Desert modern home living room with wine display. Photo by William MacCollum.
Large modern open concept living room in Los Angeles with a home bar, white walls, porcelain floors, a standard fireplace, a stone fireplace surround, no tv, white floor and recessed.
Large modern open concept living room in Los Angeles with a home bar, white walls, porcelain floors, a standard fireplace, a stone fireplace surround, no tv, white floor and recessed.
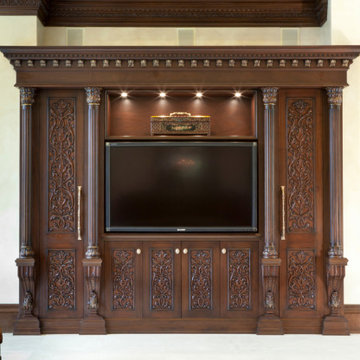
The dark mahogany stained interior elements bring a sense of uniqueness to the overall composition of the space. Adorned with rich hand carved details, the darker tones of the material itself allow for the intricate details to be highlighted even more. Using these contrasting tones to bring out the most out of each element in the space.
For more projects visit our website wlkitchenandhome.com
.
.
.
#livingroom #luxurylivingroom #livingroomideas #residentialinteriors #luxuryhomedesign #luxuryfurniture #luxuryinteriordesign #elegantfurniture #mansiondesing #tvunit #luxurytvunit #tvunitdesign #fireplace #manteldesign #woodcarving #homebar #entertainmentroom #carvedfurniture #tvcabinet #custombar #classicfurniture #cofferedceiling #woodworker #newjerseyfurniture #ornatefurniture #bardesigner #furnituredesigner #newyorkfurniture #classicdesigner

Salón de estilo nórdico, luminoso y acogedor con gran contraste entre tonos blancos y negros.
Design ideas for a mid-sized scandinavian open concept living room in Barcelona with white walls, light hardwood floors, a standard fireplace, a metal fireplace surround, white floor and vaulted.
Design ideas for a mid-sized scandinavian open concept living room in Barcelona with white walls, light hardwood floors, a standard fireplace, a metal fireplace surround, white floor and vaulted.
All Ceiling Designs Living Room Design Photos with White Floor
5
