All Ceiling Designs Living Room Design Photos with White Floor
Refine by:
Budget
Sort by:Popular Today
21 - 40 of 1,132 photos
Item 1 of 3

The Goody Nook, named by the owners in honor of one of their Great Grandmother's and Great Aunts after their bake shop they ran in Ohio to sell baked goods, thought it fitting since this space is a place to enjoy all things that bring them joy and happiness. This studio, which functions as an art studio, workout space, and hangout spot, also doubles as an entertaining hub. Used daily, the large table is usually covered in art supplies, but can also function as a place for sweets, treats, and horderves for any event, in tandem with the kitchenette adorned with a bright green countertop. An intimate sitting area with 2 lounge chairs face an inviting ribbon fireplace and TV, also doubles as space for them to workout in. The powder room, with matching green counters, is lined with a bright, fun wallpaper, that you can see all the way from the pool, and really plays into the fun art feel of the space. With a bright multi colored rug and lime green stools, the space is finished with a custom neon sign adorning the namesake of the space, "The Goody Nook”.
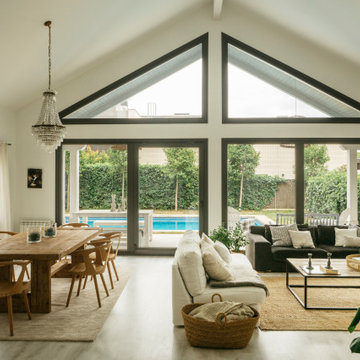
Salón de estilo nórdico, luminoso y acogedor con gran contraste entre tonos blancos y negros.
Design ideas for a mid-sized scandinavian open concept living room in Barcelona with white walls, light hardwood floors, a standard fireplace, a metal fireplace surround, white floor and vaulted.
Design ideas for a mid-sized scandinavian open concept living room in Barcelona with white walls, light hardwood floors, a standard fireplace, a metal fireplace surround, white floor and vaulted.

custom fireplace surround
custom built-ins
custom coffered ceiling
Inspiration for a large transitional formal open concept living room in Baltimore with white walls, carpet, a standard fireplace, a stone fireplace surround, a built-in media wall, white floor, coffered and wood walls.
Inspiration for a large transitional formal open concept living room in Baltimore with white walls, carpet, a standard fireplace, a stone fireplace surround, a built-in media wall, white floor, coffered and wood walls.
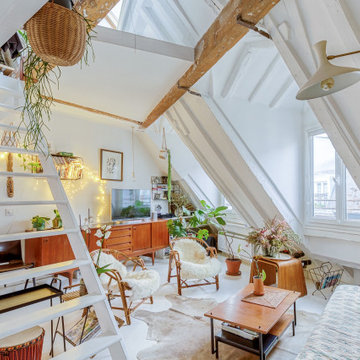
Photo of an eclectic open concept living room in Paris with white walls, a freestanding tv, white floor and vaulted.
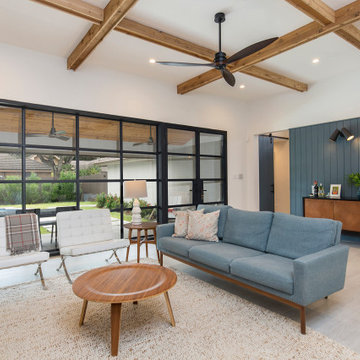
Living spaces were opened up. Dark Paneling removed and new steel and glass opening to view the backyard and let in plenty of natural light.
This is an example of a mid-sized contemporary open concept living room in Other with a home bar, white walls, porcelain floors, no fireplace, a wall-mounted tv, white floor, exposed beam and panelled walls.
This is an example of a mid-sized contemporary open concept living room in Other with a home bar, white walls, porcelain floors, no fireplace, a wall-mounted tv, white floor, exposed beam and panelled walls.
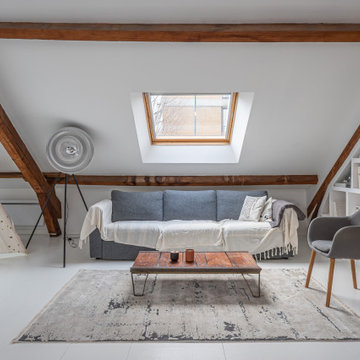
Inspiration for an expansive open concept living room in Paris with a library, white walls, painted wood floors, no fireplace, no tv, white floor and exposed beam.
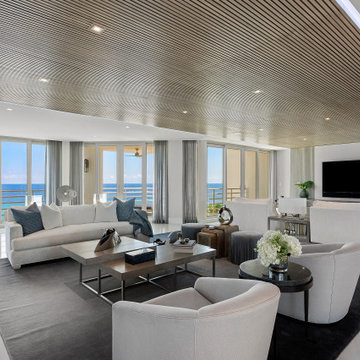
Design ideas for a mid-sized contemporary open concept living room in Miami with white walls, marble floors, a wall-mounted tv, white floor and wood.

2D previsualization for a client
Inspiration for an expansive traditional loft-style living room in New York with blue walls, marble floors, white floor, vaulted and decorative wall panelling.
Inspiration for an expansive traditional loft-style living room in New York with blue walls, marble floors, white floor, vaulted and decorative wall panelling.

This house was built in Europe for a client passionate about concrete and wood.
The house has an area of 165sqm a warm family environment worked in modern style.
The family-style house contains Living Room, Kitchen with Dining table, 3 Bedrooms, 2 Bathrooms, Toilet, and Utility.
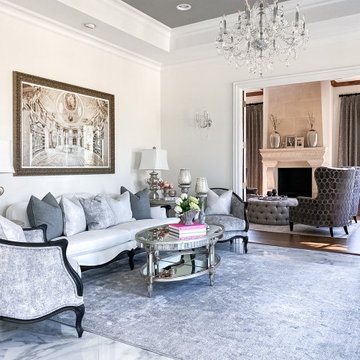
As you walk through the front doors of this Modern Day French Chateau, you are immediately greeted with fresh and airy spaces with vast hallways, tall ceilings, and windows. Specialty moldings and trim, along with the curated selections of luxury fabrics and custom furnishings, drapery, and beddings, create the perfect mixture of French elegance.
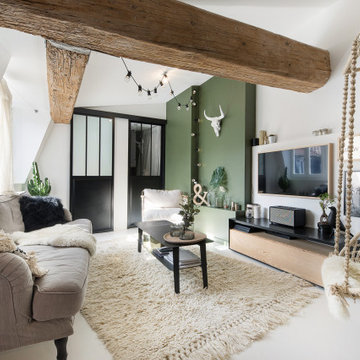
Design ideas for a contemporary living room in Lyon with white walls, a wall-mounted tv, white floor and vaulted.

Так как заказчики переехали в городскую квартиру из собственного дома, для них камин — несомненный атрибут уютного пространства. Не хотелось разбивать этот прекрасный стереотип, мы установили в гостиной биокамин. Для него собирали специальный огнеупорный каркас, который впоследствии обшили мебельными панелями. Отделка квартиры к тому времени была чистовой, поэтому каркас размером с рояль собирали на подземной парковке, а потом заносили в квартиру. Но все усилия того стоили — камин стал своеобразным центром притяжения, наполнил интерьер ощущением загородной жизни.
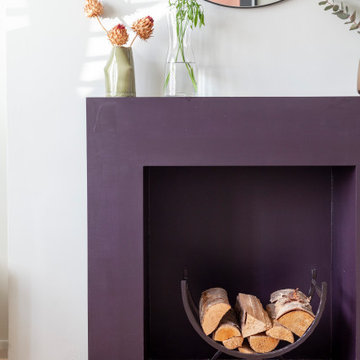
This is an example of a mid-sized scandinavian open concept living room in Cardiff with a library, white walls, light hardwood floors, a wood stove, a wood fireplace surround, white floor and exposed beam.
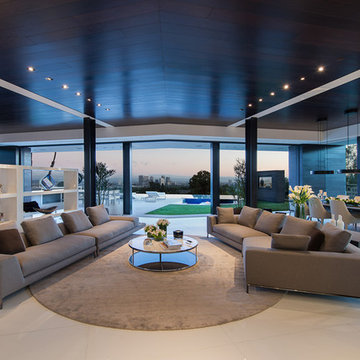
Laurel Way Beverly Hills luxury home modern open air living room with sliding glass pocket walls. Photo by William MacCollum.
Design ideas for an expansive modern formal loft-style living room in Los Angeles with white floor and recessed.
Design ideas for an expansive modern formal loft-style living room in Los Angeles with white floor and recessed.

4 Chartier Circle is a sun soaked 5000+ square foot, custom built home that sits a-top Ocean Cliff in Newport Rhode Island. The home features custom finishes, lighting and incredible views. This home features five bedrooms and six bathrooms, a 3 car garage, exterior patio with gas fired, fire pit a fully finished basement and a third floor master suite complete with it's own wet bar. The home also features a spacious balcony in each master suite, designer bathrooms and an incredible chef's kitchen and butlers pantry. The views from all angles of this home are spectacular.
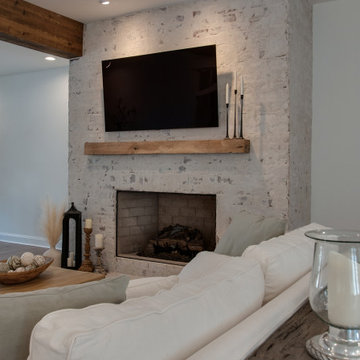
Photo of a mid-sized country open concept living room in Nashville with white walls, medium hardwood floors, a brick fireplace surround, a wall-mounted tv, white floor and exposed beam.
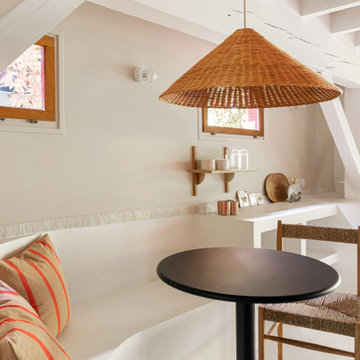
Vue banquette sur mesure en béton ciré.
Projet La Cabane du Lac, Lacanau, par Studio Pépites.
Photographies Lionel Moreau.
Photo of a mediterranean open concept living room in Bordeaux with beige walls, concrete floors, white floor, wood and wallpaper.
Photo of a mediterranean open concept living room in Bordeaux with beige walls, concrete floors, white floor, wood and wallpaper.
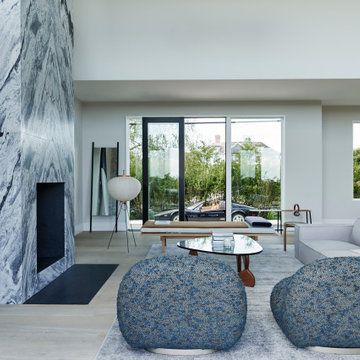
Atelier 211 is an ocean view, modern A-Frame beach residence nestled within Atlantic Beach and Amagansett Lanes. Custom-fit, 4,150 square foot, six bedroom, and six and a half bath residence in Amagansett; Atelier 211 is carefully considered with a fully furnished elective. The residence features a custom designed chef’s kitchen, serene wellness spa featuring a separate sauna and steam room. The lounge and deck overlook a heated saline pool surrounded by tiered grass patios and ocean views.
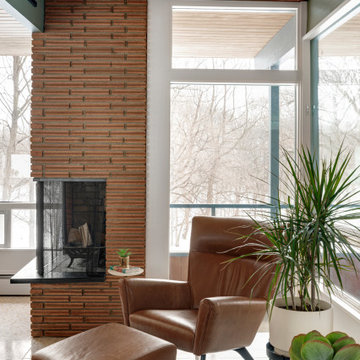
Mid-Century Modern Restoration
Design ideas for a mid-sized midcentury open concept living room in Minneapolis with white walls, a corner fireplace, a brick fireplace surround, white floor, exposed beam and wood walls.
Design ideas for a mid-sized midcentury open concept living room in Minneapolis with white walls, a corner fireplace, a brick fireplace surround, white floor, exposed beam and wood walls.
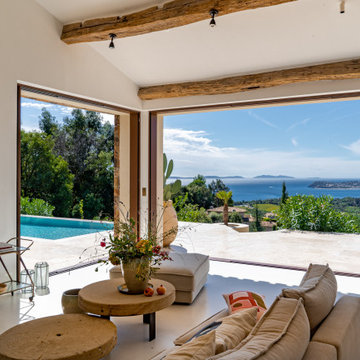
Large mediterranean open concept living room in Other with a standard fireplace, a brick fireplace surround, white floor and exposed beam.
All Ceiling Designs Living Room Design Photos with White Floor
2