All Ceiling Designs Living Room Design Photos with White Floor
Refine by:
Budget
Sort by:Popular Today
61 - 80 of 1,132 photos
Item 1 of 3
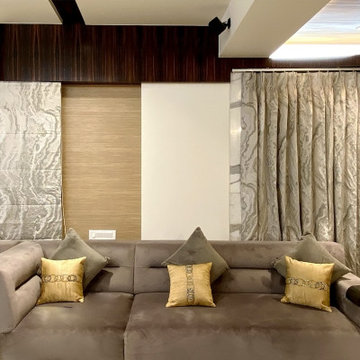
Large contemporary formal open concept living room in Mumbai with white walls, marble floors, no fireplace, a wall-mounted tv, white floor, recessed and wallpaper.
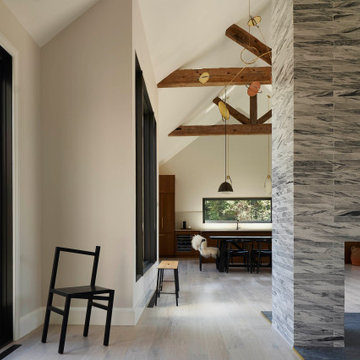
Atelier 22 is a carefully considered, custom-fit, 5,500 square foot + 1,150 square foot finished lower level, seven bedroom, and seven and a half bath residence in Amagansett, New York. The residence features a wellness spa, custom designed chef’s kitchen, eco-smart saline swimming pool, all-season pool house, attached two-car garage, and smart home technology.
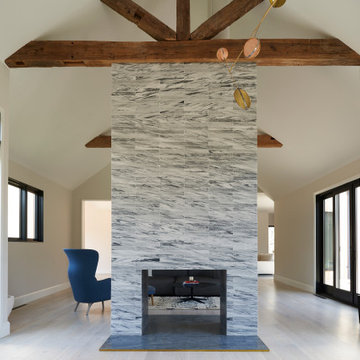
Atelier 22 is a carefully considered, custom-fit, 5,500 square foot + 1,150 square foot finished lower level, seven bedroom, and seven and a half bath residence in Amagansett, New York. The residence features a wellness spa, custom designed chef’s kitchen, eco-smart saline swimming pool, all-season pool house, attached two-car garage, and smart home technology.
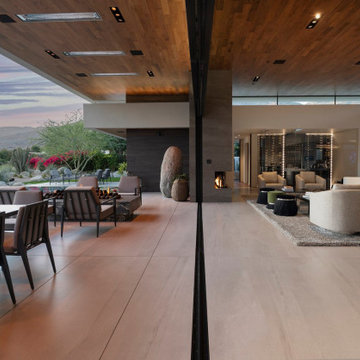
Bighorn Palm Desert luxury home with indoor outdoor design. Photo by William MacCollum.
Large modern open concept living room in Los Angeles with a home bar, white walls, porcelain floors, a standard fireplace, a stone fireplace surround, no tv, white floor and recessed.
Large modern open concept living room in Los Angeles with a home bar, white walls, porcelain floors, a standard fireplace, a stone fireplace surround, no tv, white floor and recessed.
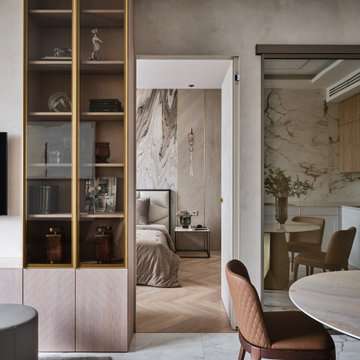
Photo of a small contemporary living room in Moscow with beige walls, porcelain floors, a wall-mounted tv, white floor and recessed.
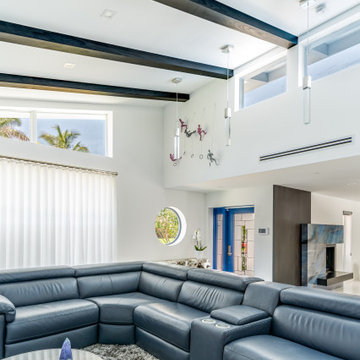
Architect: REINES & STRAZ
Contractor: Maracore Builders
Interior Designer: Feldman Design Studio
Inspiration for a midcentury open concept living room in Miami with white walls, porcelain floors, a stone fireplace surround, white floor and exposed beam.
Inspiration for a midcentury open concept living room in Miami with white walls, porcelain floors, a stone fireplace surround, white floor and exposed beam.
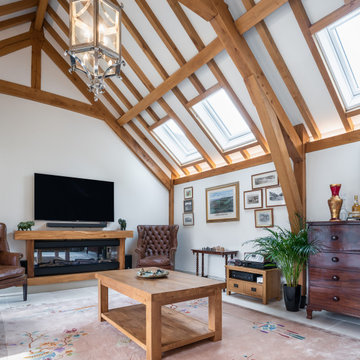
Country living room in Other with white walls, a wall-mounted tv, white floor, exposed beam and vaulted.
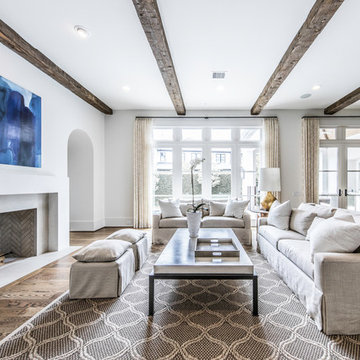
This is an example of a large mediterranean living room in Houston with white walls, dark hardwood floors, a standard fireplace, a plaster fireplace surround, no tv and white floor.

Projet de Tiny House sur les toits de Paris, avec 17m² pour 4 !
This is an example of a small asian loft-style living room in Paris with a library, concrete floors, white floor, wood and wood walls.
This is an example of a small asian loft-style living room in Paris with a library, concrete floors, white floor, wood and wood walls.
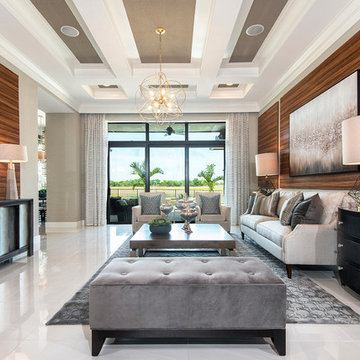
This Living Area is anything but formal, with flanking oiled olivewood Laminate Formica panels, creating a striking backdrop on both the cozy seating arrangement, and the opposite wall.
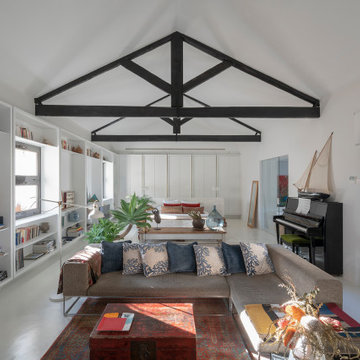
Design ideas for a mid-sized contemporary loft-style living room in Madrid with white walls, concrete floors, white floor, exposed beam and a library.
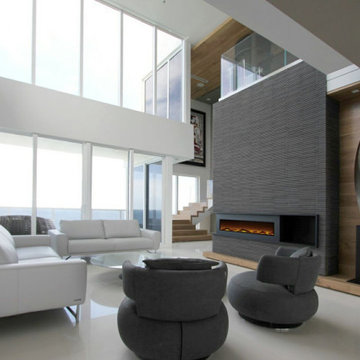
As one of the most exclusive PH is Sunny Isles, this unit is been tailored to satisfied all needs of modern living.
This is an example of a large modern formal open concept living room in Miami with white walls, porcelain floors, a corner fireplace, a stone fireplace surround, no tv, white floor, wood and wallpaper.
This is an example of a large modern formal open concept living room in Miami with white walls, porcelain floors, a corner fireplace, a stone fireplace surround, no tv, white floor, wood and wallpaper.
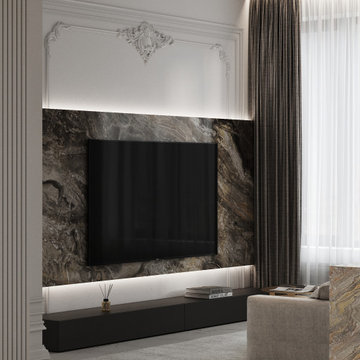
Photo of a mid-sized transitional living room in Moscow with a library, white walls, porcelain floors, a ribbon fireplace, a stone fireplace surround, a wall-mounted tv, white floor, recessed and decorative wall panelling.
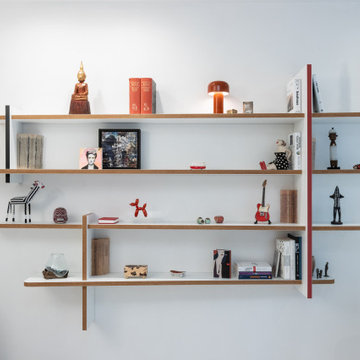
Wandobjekt Möbelanfertigung Tischlerei
This is an example of a small midcentury open concept living room in Cologne with beige walls, light hardwood floors, no fireplace, no tv and white floor.
This is an example of a small midcentury open concept living room in Cologne with beige walls, light hardwood floors, no fireplace, no tv and white floor.
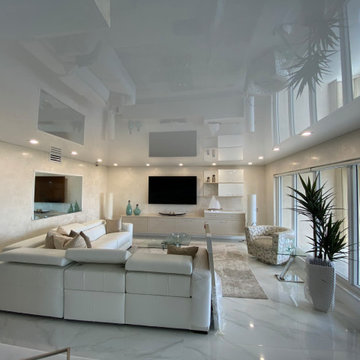
High Gloss Stretch Ceilings are sheets of PVC ceiling that are stretched over aluminum railings. Check out how cool they look!
Mid-sized traditional formal open concept living room in Miami with white walls, marble floors, a wall-mounted tv, white floor, wallpaper and wallpaper.
Mid-sized traditional formal open concept living room in Miami with white walls, marble floors, a wall-mounted tv, white floor, wallpaper and wallpaper.
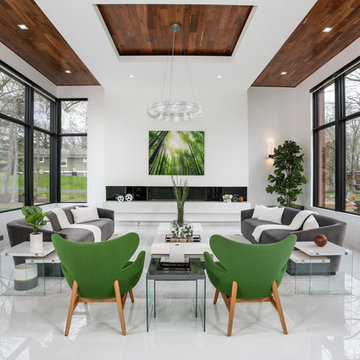
Inspiration for a contemporary formal living room in Detroit with white walls, a ribbon fireplace, white floor and wood.
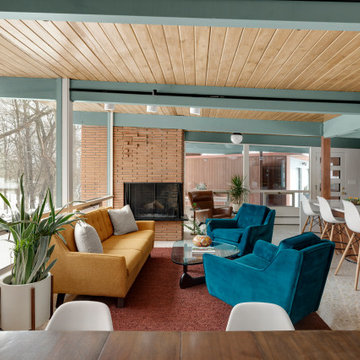
Mid-Century Modern Restoration
Mid-sized midcentury open concept living room in Minneapolis with white walls, a corner fireplace, a brick fireplace surround, white floor, exposed beam and wood walls.
Mid-sized midcentury open concept living room in Minneapolis with white walls, a corner fireplace, a brick fireplace surround, white floor, exposed beam and wood walls.

The living room features a beautiful 60" linear fireplace surrounded by large format tile, a 14' tray ceiling with exposed white oak beams, built-in lower cabinets with white oak floating shelves and large 10' tall glass sliding doors
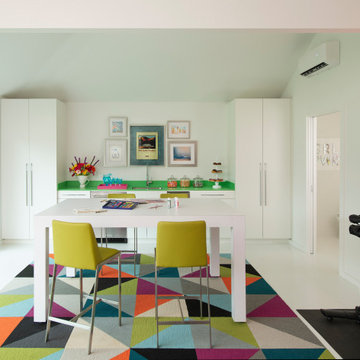
The Goody Nook, named by the owners in honor of one of their Great Grandmother's and Great Aunts after their bake shop they ran in Ohio to sell baked goods, thought it fitting since this space is a place to enjoy all things that bring them joy and happiness. This studio, which functions as an art studio, workout space, and hangout spot, also doubles as an entertaining hub. Used daily, the large table is usually covered in art supplies, but can also function as a place for sweets, treats, and horderves for any event, in tandem with the kitchenette adorned with a bright green countertop. An intimate sitting area with 2 lounge chairs face an inviting ribbon fireplace and TV, also doubles as space for them to workout in. The powder room, with matching green counters, is lined with a bright, fun wallpaper, that you can see all the way from the pool, and really plays into the fun art feel of the space. With a bright multi colored rug and lime green stools, the space is finished with a custom neon sign adorning the namesake of the space, "The Goody Nook”.
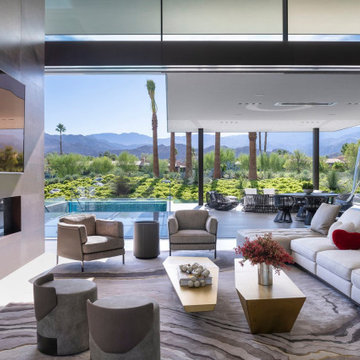
Serenity Indian Wells luxury modern desert home glass wall living room. Photo by William MacCollum.
Inspiration for an expansive modern formal open concept living room in Los Angeles with porcelain floors, a two-sided fireplace, a wood fireplace surround, a wall-mounted tv, white floor and recessed.
Inspiration for an expansive modern formal open concept living room in Los Angeles with porcelain floors, a two-sided fireplace, a wood fireplace surround, a wall-mounted tv, white floor and recessed.
All Ceiling Designs Living Room Design Photos with White Floor
4