Living Room Design Photos with White Walls and Wood
Refine by:
Budget
Sort by:Popular Today
21 - 40 of 1,857 photos
Item 1 of 3
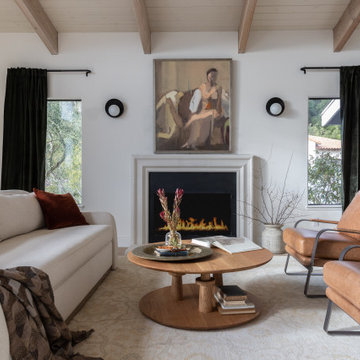
Large transitional formal enclosed living room in San Francisco with white walls, a standard fireplace, a plaster fireplace surround, no tv, beige floor and wood.

Living Room/Dining Room
Midcentury open concept living room in Los Angeles with white walls, light hardwood floors, a corner fireplace, a plaster fireplace surround, no tv, brown floor and wood.
Midcentury open concept living room in Los Angeles with white walls, light hardwood floors, a corner fireplace, a plaster fireplace surround, no tv, brown floor and wood.

This custom cottage designed and built by Aaron Bollman is nestled in the Saugerties, NY. Situated in virgin forest at the foot of the Catskill mountains overlooking a babling brook, this hand crafted home both charms and relaxes the senses.

Inspiration for an expansive country living room in Raleigh with white walls, medium hardwood floors, a standard fireplace, a wall-mounted tv, brown floor, vaulted and wood.
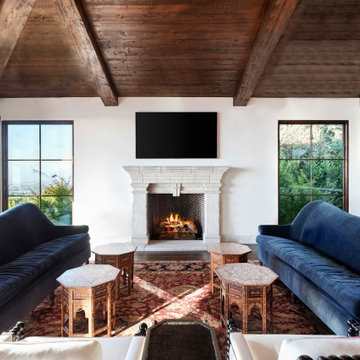
Living room, next to dining area and office. In the background, the outdoor balcony area overlooking the ocean.
This is an example of a large mediterranean formal open concept living room in Los Angeles with white walls, dark hardwood floors, a standard fireplace, a concrete fireplace surround, a wall-mounted tv, brown floor and wood.
This is an example of a large mediterranean formal open concept living room in Los Angeles with white walls, dark hardwood floors, a standard fireplace, a concrete fireplace surround, a wall-mounted tv, brown floor and wood.
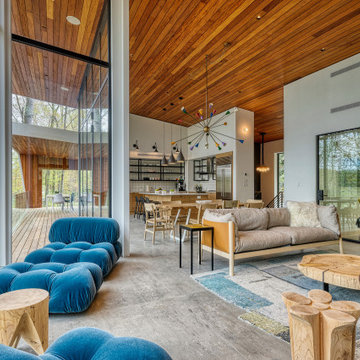
Photo of an expansive contemporary enclosed living room in New York with white walls, porcelain floors, grey floor, vaulted and wood.

Scandinavian open concept living room in Munich with white walls, concrete floors, a wood stove, a plaster fireplace surround, grey floor and wood.

Photos by Roehner + Ryan
This is an example of a large contemporary open concept living room in Phoenix with white walls, concrete floors, a two-sided fireplace, grey floor and wood.
This is an example of a large contemporary open concept living room in Phoenix with white walls, concrete floors, a two-sided fireplace, grey floor and wood.

Inspiration for a mid-sized transitional enclosed living room in Chicago with white walls, light hardwood floors, no fireplace, a wall-mounted tv, beige floor and wood.
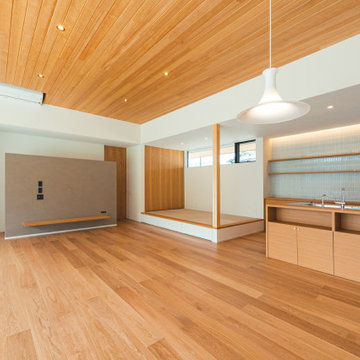
自然と共に暮らす家-和モダンの平屋
木造・平屋、和モダンの一戸建て住宅。
田園風景の中で、「建築・デザイン」×「自然・アウトドア」が融合し、「豊かな暮らし」を実現する住まいです。
Design ideas for an open concept living room in Other with white walls, medium hardwood floors, a wall-mounted tv, brown floor, wood and wallpaper.
Design ideas for an open concept living room in Other with white walls, medium hardwood floors, a wall-mounted tv, brown floor, wood and wallpaper.
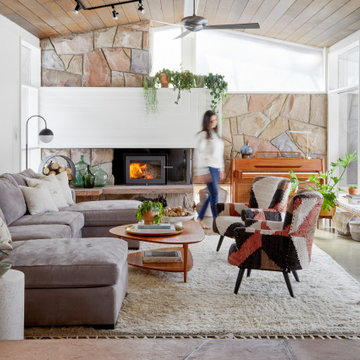
Photo of a midcentury open concept living room in Los Angeles with white walls, concrete floors, grey floor, vaulted and wood.

Photo of a modern enclosed living room with white walls, travertine floors, a standard fireplace, a stone fireplace surround, beige floor and wood.

Design ideas for a small beach style open concept living room in Seattle with white walls, ceramic floors, a standard fireplace, a wood fireplace surround, a wall-mounted tv, brown floor and wood.
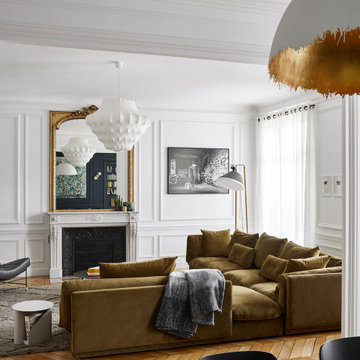
This is an example of an expansive contemporary open concept living room in Paris with white walls, light hardwood floors, a standard fireplace, a stone fireplace surround, brown floor and wood.
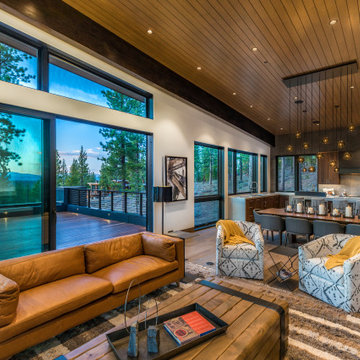
Inspiration for a country open concept living room in Other with white walls, medium hardwood floors, brown floor, exposed beam, vaulted and wood.
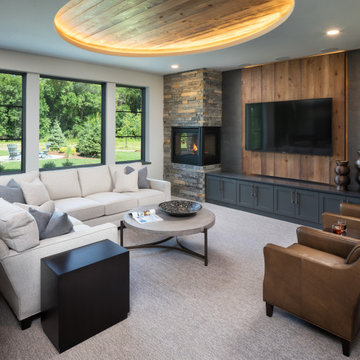
Transitional open concept living room in Minneapolis with white walls, carpet, a corner fireplace, a wall-mounted tv, wood and wood walls.
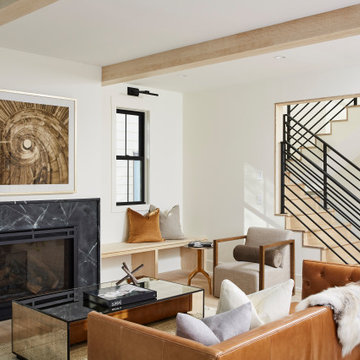
Design ideas for a mid-sized contemporary open concept living room in Minneapolis with white walls, light hardwood floors, a standard fireplace, a stone fireplace surround and wood.
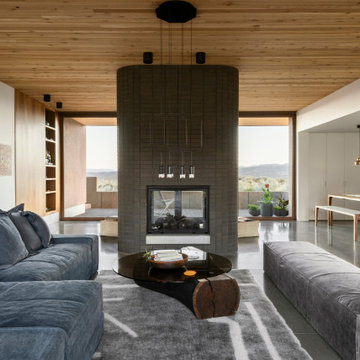
Open concept living room in Salt Lake City with white walls, concrete floors, a two-sided fireplace, a brick fireplace surround, grey floor and wood.

2021 Artisan Home Tour
Remodeler: Nor-Son Custom Builders
Photo: Landmark Photography
Have questions about this home? Please reach out to the builder listed above to learn more.
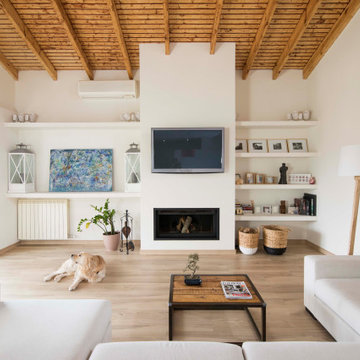
Photo of a mediterranean living room in Barcelona with white walls, medium hardwood floors, a ribbon fireplace, a wall-mounted tv, brown floor and wood.
Living Room Design Photos with White Walls and Wood
2