Mediterranean Exterior Design Ideas with Wood Siding
Refine by:
Budget
Sort by:Popular Today
41 - 60 of 164 photos
Item 1 of 3
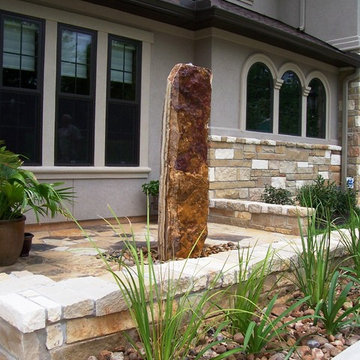
Photo taken of stone fountain, and small stone gathering place
Photo of a mid-sized mediterranean two-storey beige exterior in Houston with wood siding and a gable roof.
Photo of a mid-sized mediterranean two-storey beige exterior in Houston with wood siding and a gable roof.
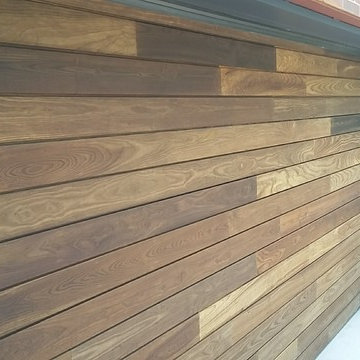
Completely renovated exterior incorporating CFPWoods thermally modified Ash siding, decking, soffit and trim material.
Mid-sized mediterranean house exterior in Other with wood siding.
Mid-sized mediterranean house exterior in Other with wood siding.
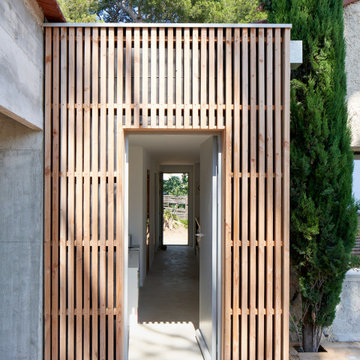
Magnifique bardage bois pour cette petite façade d'entrée.
Small mediterranean house exterior in Marseille with wood siding.
Small mediterranean house exterior in Marseille with wood siding.
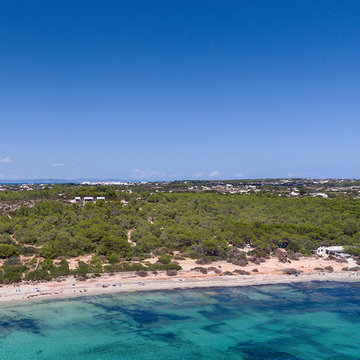
Bosc d’en Pep Ferrer es el topónimo tradicional de una parcela de gran extensión ubicada junto a la playa de Migjorn, en la costa Sur de la isla de Formentera. En ella hay una lugar que desata el deseo de habitar una onírica panorámica donde el horizonte solo queda recortado por la bella silueta de la Torre des Pi des Català, erigida en 1763.
El proyecto se gesta en la dualidad entre lo telúrico y lo tectónico. Lo pesado y lo ligero. Tierra y aire. Lo artesanal y lo tecnológico. Esfuerzo a compresión y resistencia a tracción.
La roca, que aflora superficialmente en el lugar elegido, se ha esculpido como si de una escultura se tratase, ofreciendo un vacío que recuerda a las canteras de piedra de ‘marès’. Una espacio materializado con una sola piedra. Monolítico. Megalítico. Estereotómico.
La intervención acoge una vivienda para una familia sensible con el medio ambiente, cuyo programa se reparte en tres módulos ligeros construidos en seco y el vacío generado por substracción de materia en la planta inferior. Esta disposición longitudinal da lugar a sucesiones de vacío-lleno, patios, pasarelas de conexión, visiones transversales y al descubrimiento por sorpresa de un espacio esculpido por el tiempo: una cueva natural en el patio de acceso principal, que durante las obras se integró al conjunto.La estructura es fácilmente inteligible y se manifiesta en tres estratos con niveles de precisión ascendentes: en la planta inferior se hace evidente la inexistencia de muros de contención añadidos al sustrato rocoso, así como la aparición una pequeña estructura de hormigón que regulariza el nivel superior de dicha planta y constituye la plataforma de apoyo de la planta baja. En la planta superior, como si de una maqueta a escala real se tratase, el montaje biapoyado de la estructura se hace evidente desde el interior, donde se ha dejado vista en la mayor parte de los casos, convergiendo en un solo elemento (paneles de madera contra-laminada) varias funciones: estructura, cerramiento y acabado.
La nobleza de los materiales utilizados y de sus uniones ha estado presente en el proceso de proyecto y ejecución. Bajo criterios de bioconstrucción han primado los de origen natural y si era posible del propio lugar: roca esculpida, grava de machaqueo de la propia excavación, piedra caliza capri, madera de pino y de abeto, paneles de algodón reciclado, mármol blanco macael, pintura al silicato de alta permeabilidad, etc. Esto ha revertido en unos cerramientos higroscópicos y permeables al vapor del agua, que permiten un ambiente interior más agradable y sano, a la vez que necesita de menos aportes energéticos para un correcto funcionamiento.
A nivel ambiental, la propuesta incorpora sistemas bioclimáticos pasivos de probada eficacia en este clima, así como la autosuficiencia de agua gracias a un aljibe de gran volumen que reaprovecha el agua de lluvia.
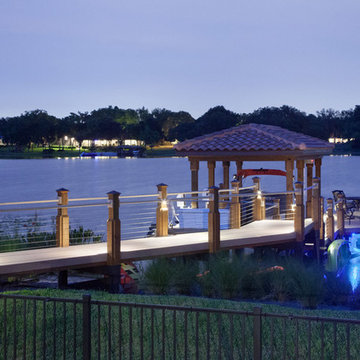
Photo of a large mediterranean one-storey brown exterior in Orlando with wood siding and a hip roof.
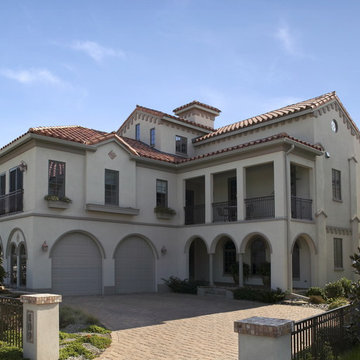
QMA Architects & Planners
JFS House tour
Inspiration for a mid-sized mediterranean three-storey exterior in Philadelphia with wood siding.
Inspiration for a mid-sized mediterranean three-storey exterior in Philadelphia with wood siding.
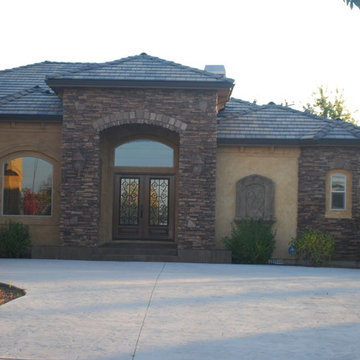
Custom Client Home Design. Located in Castlebury West Sub. Builder: Tradition Custom Homes.
Small mediterranean one-storey exterior in Boise with wood siding and a gable roof.
Small mediterranean one-storey exterior in Boise with wood siding and a gable roof.
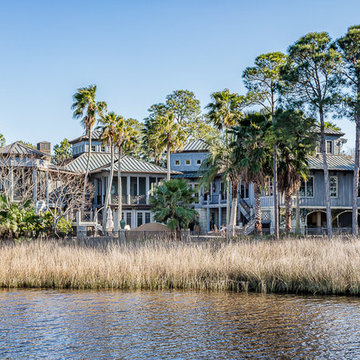
Nestled on 2.4 acres (3 lots)this Old Worldstyle retreat is a entertainers dream and has everything that the sophisticated buyer would desire.The journey begins as you enter the oversized double antique wooden doors leading to the foyer and cascading wrought iron staircase with open views of Ono Harbour withoutstanding sunsets. Feast your eyes on the beautiful chef's kitchen, Wolfe gas 6 burner stove top, Sub Zero f/f, Viking bev. drawers & ice maker. Formal living area features exposed Sinker Cypress beams and complete with a gas fireplace. The Master is where you can relax and enjoy your morning coffee in your cozy sitting area or on your large screened veranda. 4 guest rooms are privatelysituated across the hallway with an additional living area. The first floor features a custom 1500 bottle wine cellar, entertaining area, pool table and private gym.An outdoor S/S kitchen is surrounded by martini glass shaped infinity pool w fire pits & waterfalls. Pier w/ 3 boat slips.
Photos: Fovea 360 LLC- Shawn Seals
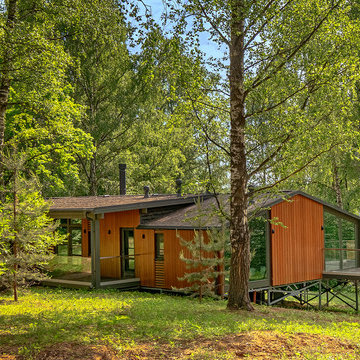
Mid-sized mediterranean one-storey brown house exterior in Moscow with wood siding, a gable roof and a shingle roof.
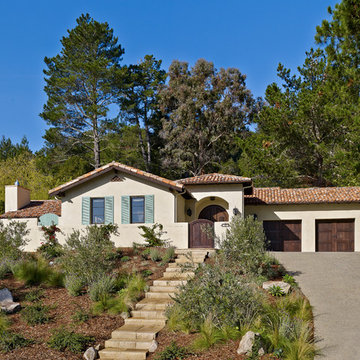
Mark Schwartz
Photo of a mid-sized mediterranean one-storey white house exterior in San Francisco with wood siding and a hip roof.
Photo of a mid-sized mediterranean one-storey white house exterior in San Francisco with wood siding and a hip roof.
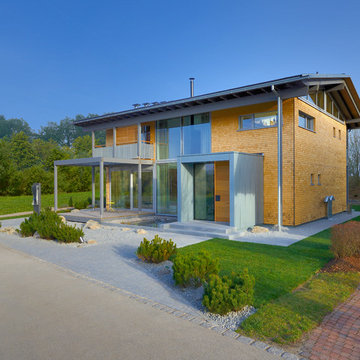
Photo of a mid-sized mediterranean two-storey brown house exterior in Other with wood siding, a gable roof and a shingle roof.
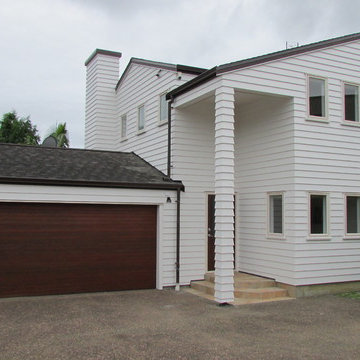
Weatherboard cladding and reclad required as original consent inspections and CCC were never completed or on record. Now compliant this stunning home has a clean bill of health and ready for new owners to enjoy.
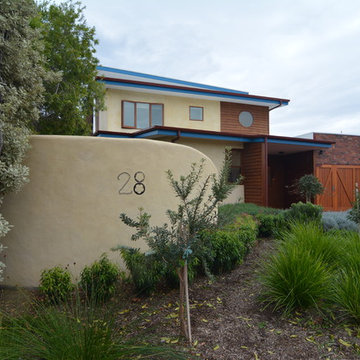
The entry of the house and a strabale courtyard wall. The facade features strawbale, radially sawn timber, and recycled brick.
This is an example of a mid-sized mediterranean two-storey beige house exterior in Adelaide with wood siding, a flat roof and a metal roof.
This is an example of a mid-sized mediterranean two-storey beige house exterior in Adelaide with wood siding, a flat roof and a metal roof.
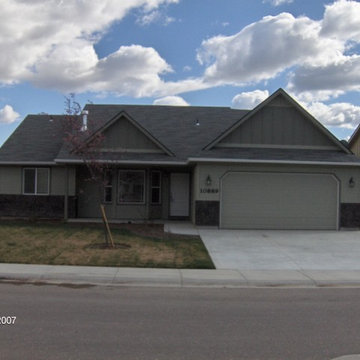
Custom Client Home Design. Located in Nampa Idaho Area. Builder: CSS Homes of Idaho (Cesar Luna)
This is an example of a small mediterranean one-storey exterior in Boise with wood siding and a gable roof.
This is an example of a small mediterranean one-storey exterior in Boise with wood siding and a gable roof.
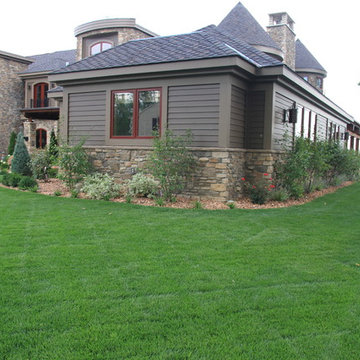
Inspiration for a large mediterranean two-storey brown house exterior in New York with wood siding, a clipped gable roof and a shingle roof.
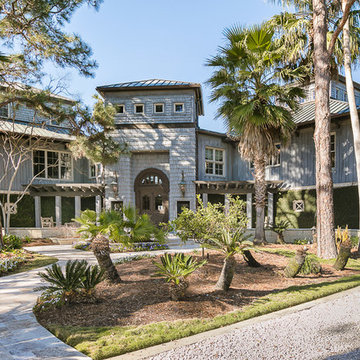
Nestled on 2.4 acres (3 lots)this Old Worldstyle retreat is a entertainers dream and has everything that the sophisticated buyer would desire.The journey begins as you enter the oversized double antique wooden doors leading to the foyer and cascading wrought iron staircase with open views of Ono Harbour withoutstanding sunsets. Feast your eyes on the beautiful chef's kitchen, Wolfe gas 6 burner stove top, Sub Zero f/f, Viking bev. drawers & ice maker. Formal living area features exposed Sinker Cypress beams and complete with a gas fireplace. The Master is where you can relax and enjoy your morning coffee in your cozy sitting area or on your large screened veranda. 4 guest rooms are privatelysituated across the hallway with an additional living area. The first floor features a custom 1500 bottle wine cellar, entertaining area, pool table and private gym.An outdoor S/S kitchen is surrounded by martini glass shaped infinity pool w fire pits & waterfalls. Pier w/ 3 boat slips.
Photos: Fovea 360 LLC- Shawn Seals
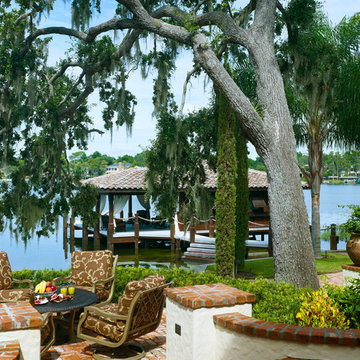
Lawrence Taylor Photography
Expansive mediterranean two-storey white exterior in Orlando with wood siding.
Expansive mediterranean two-storey white exterior in Orlando with wood siding.
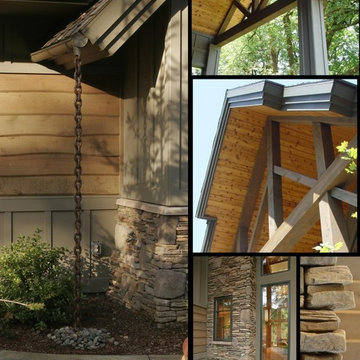
Design ideas for a mediterranean exterior in Portland with wood siding.
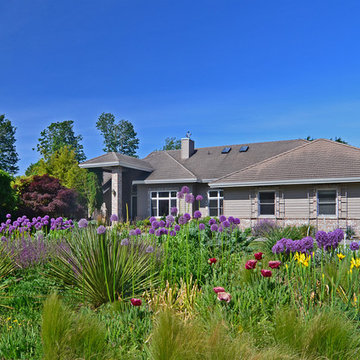
Pattie O'Loughlin Marmon
This is an example of an expansive mediterranean one-storey beige exterior in Seattle with wood siding.
This is an example of an expansive mediterranean one-storey beige exterior in Seattle with wood siding.
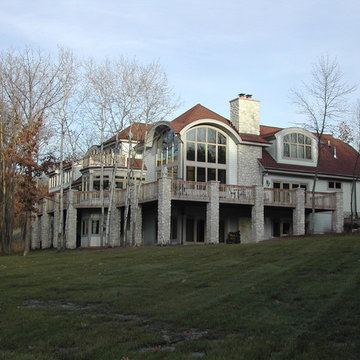
Luxury Custom Home by:
JFK Design Build LLC
Photo of an expansive mediterranean three-storey beige exterior in Milwaukee with wood siding.
Photo of an expansive mediterranean three-storey beige exterior in Milwaukee with wood siding.
Mediterranean Exterior Design Ideas with Wood Siding
3