Mediterranean Family Room Design Photos with Medium Hardwood Floors
Refine by:
Budget
Sort by:Popular Today
41 - 60 of 593 photos
Item 1 of 3
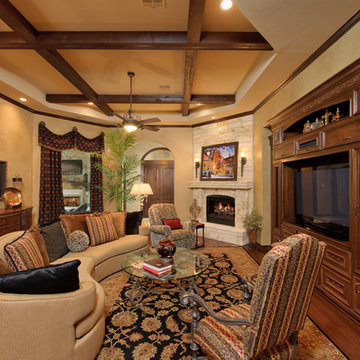
Bruce Glass Photography
Photo of a mediterranean family room in Houston with beige walls, medium hardwood floors, a standard fireplace, a stone fireplace surround and a built-in media wall.
Photo of a mediterranean family room in Houston with beige walls, medium hardwood floors, a standard fireplace, a stone fireplace surround and a built-in media wall.
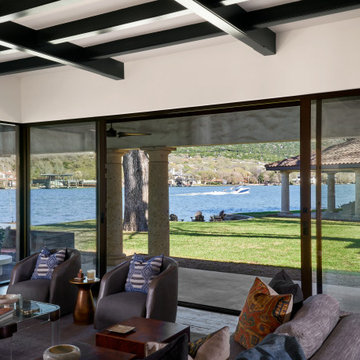
Inspiration for an expansive mediterranean open concept family room in Austin with white walls, medium hardwood floors, brown floor and exposed beam.
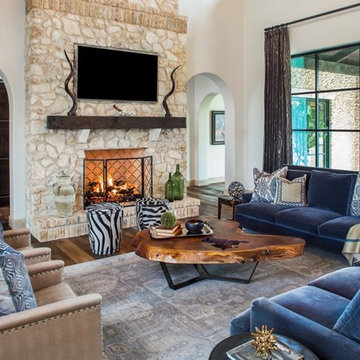
Tre Dunham, Fine Focus Photography
Mediterranean open concept family room in Austin with white walls, medium hardwood floors, a standard fireplace, a stone fireplace surround and a wall-mounted tv.
Mediterranean open concept family room in Austin with white walls, medium hardwood floors, a standard fireplace, a stone fireplace surround and a wall-mounted tv.
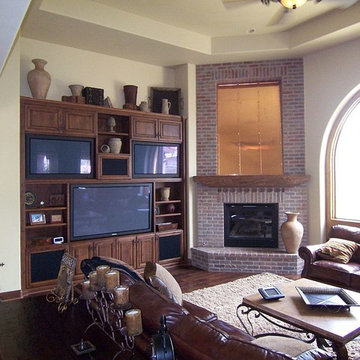
great room features a corner brick fireplace with copper paneling above. built in entertainment niche with 3 TV's, speaker cabinets, and additional equipment storage. large half-circle arch window provides plenty of natural light into the space.
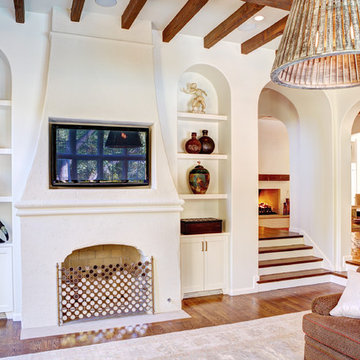
Aaron Dougherty Photo
Photo of a large mediterranean open concept family room in Dallas with white walls, medium hardwood floors, a standard fireplace, a wall-mounted tv and a plaster fireplace surround.
Photo of a large mediterranean open concept family room in Dallas with white walls, medium hardwood floors, a standard fireplace, a wall-mounted tv and a plaster fireplace surround.
![Custom Mediterranean Estate [Vaquero]](https://st.hzcdn.com/fimgs/f3a14ad20464b6d7_7708-w360-h360-b0-p0--.jpg)
This is an example of a large mediterranean open concept family room in Dallas with beige walls, medium hardwood floors, a standard fireplace and a stone fireplace surround.
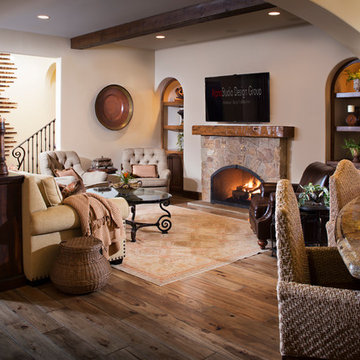
Inspired by European villas, the palette for this home utilizes natural earth tones, along with molded eaves, precast columns, and stone veneer. The design takes full advantage of natural valley view corridors as well as negating the line between interior and exterior living. The use of windows and French doors allows virtually every room in the residence to open up onto the spacious pool courtyard. This allows for an extension of the indoor activities to the exterior.
Photos by: Zack Benson Photography
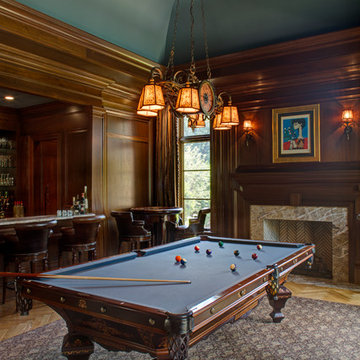
Gentleman's club style billiard room with mahogany paneling, a coffered ceiling and a bar with beer on tap set the tone for games around an antique pool table.
Photography Alain Jaramillo
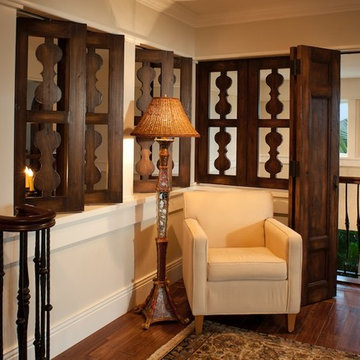
Mark Borosch
This is an example of a mid-sized mediterranean loft-style family room in Tampa with a music area, beige walls, medium hardwood floors and no tv.
This is an example of a mid-sized mediterranean loft-style family room in Tampa with a music area, beige walls, medium hardwood floors and no tv.
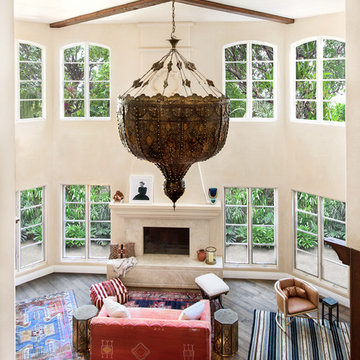
Marc Angeles
Inspiration for an expansive mediterranean open concept family room in Los Angeles with beige walls, a standard fireplace, a stone fireplace surround and medium hardwood floors.
Inspiration for an expansive mediterranean open concept family room in Los Angeles with beige walls, a standard fireplace, a stone fireplace surround and medium hardwood floors.
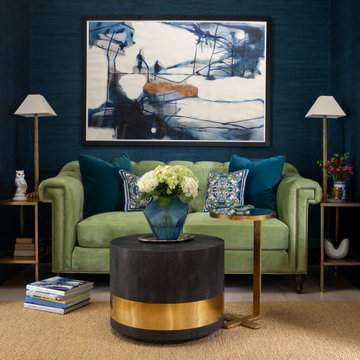
Our St. Pete studio designed this stunning home in a Greek Mediterranean style to create the best of Florida waterfront living. We started with a neutral palette and added pops of bright blue to recreate the hues of the ocean in the interiors. Every room is carefully curated to ensure a smooth flow and feel, including the luxurious bathroom, which evokes a calm, soothing vibe. All the bedrooms are decorated to ensure they blend well with the rest of the home's decor. The large outdoor pool is another beautiful highlight which immediately puts one in a relaxing holiday mood!
---
Pamela Harvey Interiors offers interior design services in St. Petersburg and Tampa, and throughout Florida's Suncoast area, from Tarpon Springs to Naples, including Bradenton, Lakewood Ranch, and Sarasota.
For more about Pamela Harvey Interiors, see here: https://www.pamelaharveyinteriors.com/
To learn more about this project, see here: https://www.pamelaharveyinteriors.com/portfolio-galleries/waterfront-home-tampa-fl
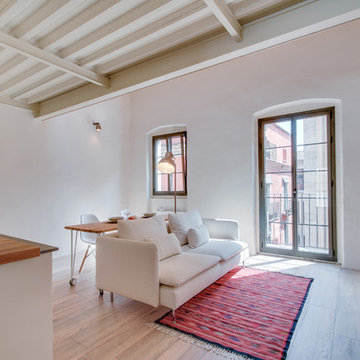
Fotografia: Joan Altés
Photo of a mid-sized mediterranean open concept family room in Other with white walls, medium hardwood floors and no fireplace.
Photo of a mid-sized mediterranean open concept family room in Other with white walls, medium hardwood floors and no fireplace.
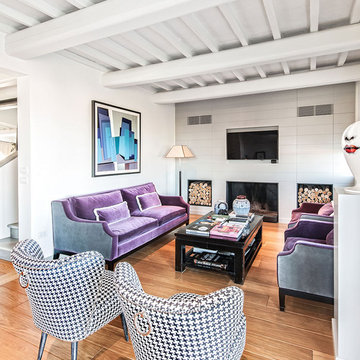
Inspiration for a mediterranean open concept family room in Florence with white walls, medium hardwood floors, a standard fireplace and a wall-mounted tv.
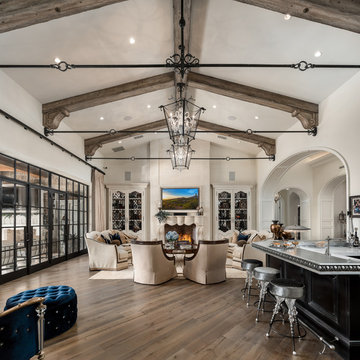
Photo of an expansive mediterranean open concept family room in Phoenix with a home bar, white walls, medium hardwood floors, a standard fireplace, a stone fireplace surround, a wall-mounted tv and brown floor.
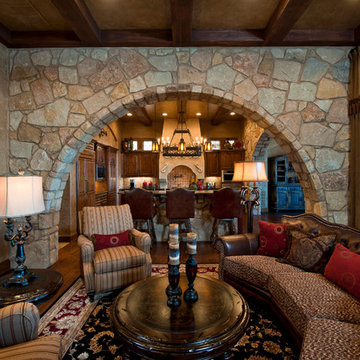
Inspiration for an expansive mediterranean open concept family room in Austin with beige walls, medium hardwood floors, a standard fireplace and a stone fireplace surround.
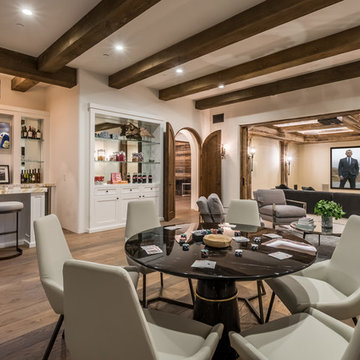
Design ideas for a mediterranean family room in Los Angeles with a home bar, beige walls, medium hardwood floors and brown floor.
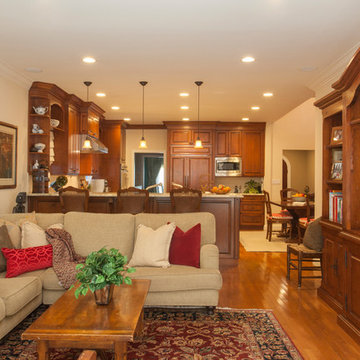
We were excited when the homeowners of this project approached us to help them with their whole house remodel as this is a historic preservation project. The historical society has approved this remodel. As part of that distinction we had to honor the original look of the home; keeping the façade updated but intact. For example the doors and windows are new but they were made as replicas to the originals. The homeowners were relocating from the Inland Empire to be closer to their daughter and grandchildren. One of their requests was additional living space. In order to achieve this we added a second story to the home while ensuring that it was in character with the original structure. The interior of the home is all new. It features all new plumbing, electrical and HVAC. Although the home is a Spanish Revival the homeowners style on the interior of the home is very traditional. The project features a home gym as it is important to the homeowners to stay healthy and fit. The kitchen / great room was designed so that the homewoners could spend time with their daughter and her children. The home features two master bedroom suites. One is upstairs and the other one is down stairs. The homeowners prefer to use the downstairs version as they are not forced to use the stairs. They have left the upstairs master suite as a guest suite.
Enjoy some of the before and after images of this project:
http://www.houzz.com/discussions/3549200/old-garage-office-turned-gym-in-los-angeles
http://www.houzz.com/discussions/3558821/la-face-lift-for-the-patio
http://www.houzz.com/discussions/3569717/la-kitchen-remodel
http://www.houzz.com/discussions/3579013/los-angeles-entry-hall
http://www.houzz.com/discussions/3592549/exterior-shots-of-a-whole-house-remodel-in-la
http://www.houzz.com/discussions/3607481/living-dining-rooms-become-a-library-and-formal-dining-room-in-la
http://www.houzz.com/discussions/3628842/bathroom-makeover-in-los-angeles-ca
http://www.houzz.com/discussions/3640770/sweet-dreams-la-bedroom-remodels
Exterior: Approved by the historical society as a Spanish Revival, the second story of this home was an addition. All of the windows and doors were replicated to match the original styling of the house. The roof is a combination of Gable and Hip and is made of red clay tile. The arched door and windows are typical of Spanish Revival. The home also features a Juliette Balcony and window.
Library / Living Room: The library offers Pocket Doors and custom bookcases.
Powder Room: This powder room has a black toilet and Herringbone travertine.
Kitchen: This kitchen was designed for someone who likes to cook! It features a Pot Filler, a peninsula and an island, a prep sink in the island, and cookbook storage on the end of the peninsula. The homeowners opted for a mix of stainless and paneled appliances. Although they have a formal dining room they wanted a casual breakfast area to enjoy informal meals with their grandchildren. The kitchen also utilizes a mix of recessed lighting and pendant lights. A wine refrigerator and outlets conveniently located on the island and around the backsplash are the modern updates that were important to the homeowners.
Master bath: The master bath enjoys both a soaking tub and a large shower with body sprayers and hand held. For privacy, the bidet was placed in a water closet next to the shower. There is plenty of counter space in this bathroom which even includes a makeup table.
Staircase: The staircase features a decorative niche
Upstairs master suite: The upstairs master suite features the Juliette balcony
Outside: Wanting to take advantage of southern California living the homeowners requested an outdoor kitchen complete with retractable awning. The fountain and lounging furniture keep it light.
Home gym: This gym comes completed with rubberized floor covering and dedicated bathroom. It also features its own HVAC system and wall mounted TV.
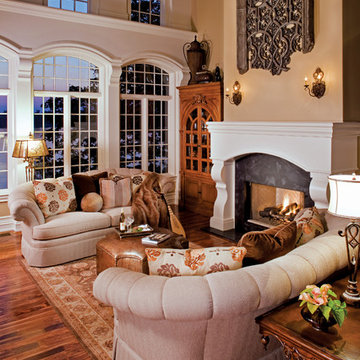
Expansive mediterranean open concept family room in Indianapolis with beige walls, medium hardwood floors, a standard fireplace, a wood fireplace surround and no tv.
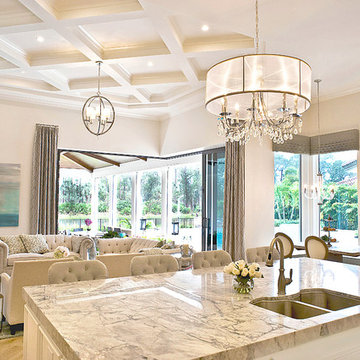
Daisy Pieraldi Photography
Inspiration for a large mediterranean open concept family room in Miami with beige walls, medium hardwood floors and a wall-mounted tv.
Inspiration for a large mediterranean open concept family room in Miami with beige walls, medium hardwood floors and a wall-mounted tv.
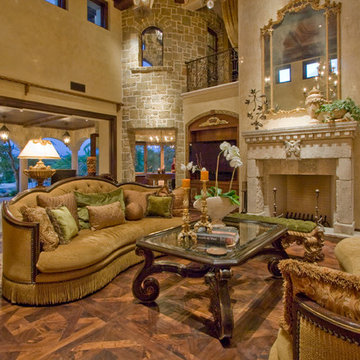
Mediterranean open concept family room in Los Angeles with beige walls, medium hardwood floors, a standard fireplace and a stone fireplace surround.
Mediterranean Family Room Design Photos with Medium Hardwood Floors
3