Mediterranean Family Room Design Photos with Multi-Coloured Floor
Refine by:
Budget
Sort by:Popular Today
21 - 40 of 69 photos
Item 1 of 3
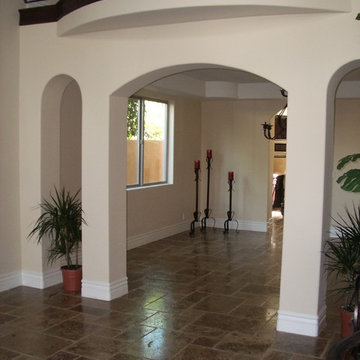
Family room of the new house construction in Sherman Oaks which included installation of beige wall painting, sliding glass window and travertine tiled flooring.
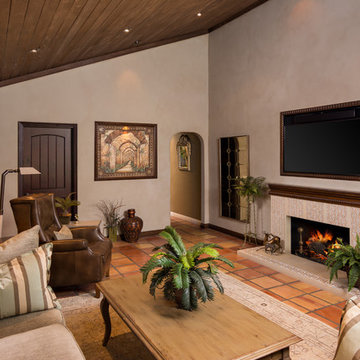
The walls were painted a custom color to match the stripe fabric and washed with a raw umber to blend with the ceiling stain; recessed lights; custom mural from a Moroccan stable scene custom mosaic tiles around fireplace; custom Hart floor lamps
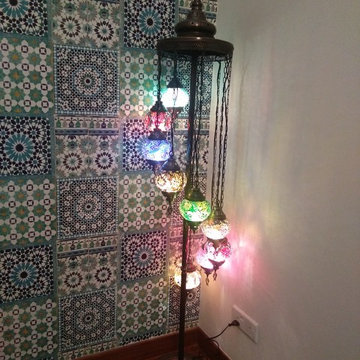
Family Room with High Wall Wallpaper, Modern Mediterranean Design
Mid-sized mediterranean open concept family room in Other with multi-coloured walls, laminate floors, a wall-mounted tv and multi-coloured floor.
Mid-sized mediterranean open concept family room in Other with multi-coloured walls, laminate floors, a wall-mounted tv and multi-coloured floor.
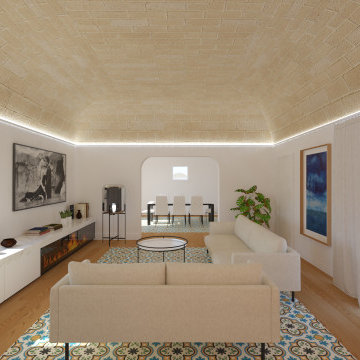
Large mediterranean open concept family room in Catania-Palermo with white walls, ceramic floors, a ribbon fireplace, a wall-mounted tv, multi-coloured floor and vaulted.
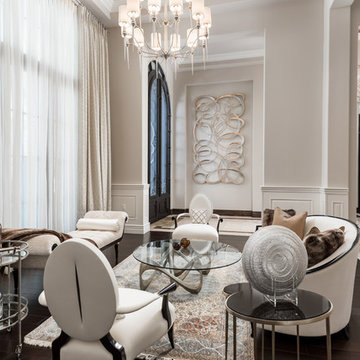
Formal front entry's arched double entry doors, vaulted ceilings, and wood floors.
Photo of an expansive mediterranean open concept family room in Phoenix with white walls, dark hardwood floors, no fireplace, no tv, multi-coloured floor, coffered and panelled walls.
Photo of an expansive mediterranean open concept family room in Phoenix with white walls, dark hardwood floors, no fireplace, no tv, multi-coloured floor, coffered and panelled walls.
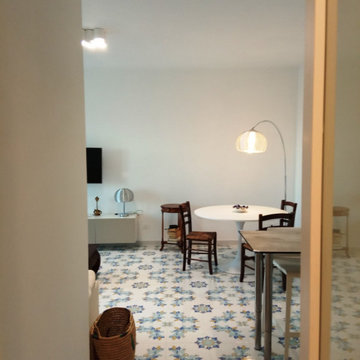
Salotto con tavolo da pranzo
This is an example of a large mediterranean open concept family room in Rome with white walls, ceramic floors, a wall-mounted tv and multi-coloured floor.
This is an example of a large mediterranean open concept family room in Rome with white walls, ceramic floors, a wall-mounted tv and multi-coloured floor.
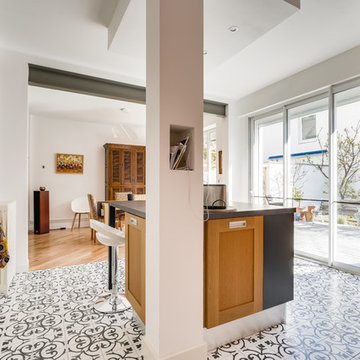
Les clients souhaitaient apporter de la lumière a leur pièce de vie, mais surtout ouvrir et aérer l'espace.
Nous avons fait abattre deux murs, dont un porteur, pour que la baie vitrée de la cuisine fasse entrer toute la lumière.
Nous avons créer un îlot en réutilisant une partie du mobilier existant que nous avons moderniser avec des meubles en laque mate anthracite.
Nous avons changé le sol de la cuisine et avons posé le nouveau parquet en chêne massif en diagonale dans l'espace salle à manger.
Toujours dans cet esprit de gagner en luminosité, nous avons fabriqué sur mesure une baie type atelier qui sépare la cuisine du salon.
Dans notre quête du soucis du détail nous avons peint la poutre acier de la même couleur que la structure de la baie type atelier.
Clin d’œil pour le rangement, nous avons créer 3 petites niches dans la colonne technique de l'îlot. Les clients sont ravis de pouvoir y recharger leurs téléphones ou tablettes.
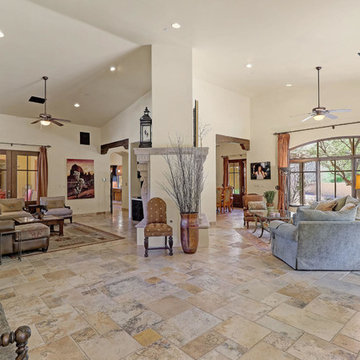
Soaring ceilings, beautiful stone floors, arched windows, upgraded lighting, & beamed ceiling in foyer. Spacious open floor plan, double and single-sided fireplaces, & formal dining room w/French door to patio.
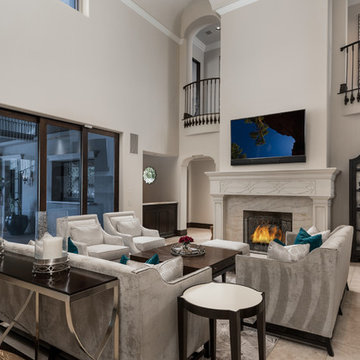
We love these arched entryways, the custom fireplace mantel, the pocket doors, and wrought iron railing.
Expansive mediterranean open concept family room in Phoenix with white walls, marble floors, a standard fireplace, a stone fireplace surround, no tv, multi-coloured floor, coffered and panelled walls.
Expansive mediterranean open concept family room in Phoenix with white walls, marble floors, a standard fireplace, a stone fireplace surround, no tv, multi-coloured floor, coffered and panelled walls.
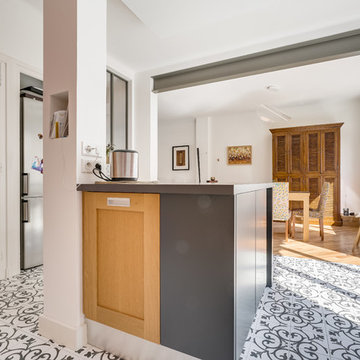
Les clients souhaitaient apporter de la lumière a leur pièce de vie, mais surtout ouvrir et aérer l'espace.
Nous avons fait abattre deux murs, dont un porteur, pour que la baie vitrée de la cuisine fasse entrer toute la lumière.
Nous avons créer un îlot en réutilisant une partie du mobilier existant que nous avons moderniser avec des meubles en laque mate anthracite.
Nous avons changé le sol de la cuisine et avons posé le nouveau parquet en chêne massif en diagonale dans l'espace salle à manger.
Toujours dans cet esprit de gagner en luminosité, nous avons fabriqué sur mesure une baie type atelier qui sépare la cuisine du salon.
Dans notre quête du soucis du détail nous avons peint la poutre acier de la même couleur que la structure de la baie type atelier.
Clin d’œil pour le rangement, nous avons créer 3 petites niches dans la colonne technique de l'îlot. Les clients sont ravis de pouvoir y recharger leurs téléphones ou tablettes.
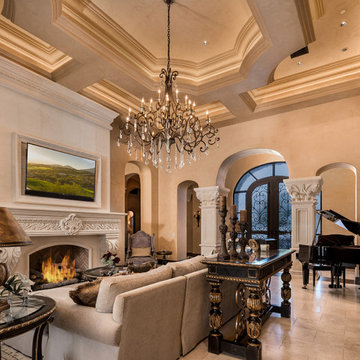
World Renowned Architecture Firm Fratantoni Design created this beautiful home! They design home plans for families all over the world in any size and style. They also have in-house Interior Designer Firm Fratantoni Interior Designers and world class Luxury Home Building Firm Fratantoni Luxury Estates! Hire one or all three companies to design and build and or remodel your home!
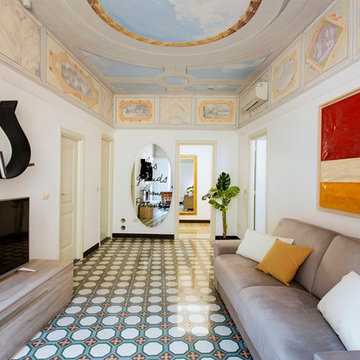
This is an example of a mid-sized mediterranean open concept family room in Florence with a library, white walls, ceramic floors, a freestanding tv and multi-coloured floor.
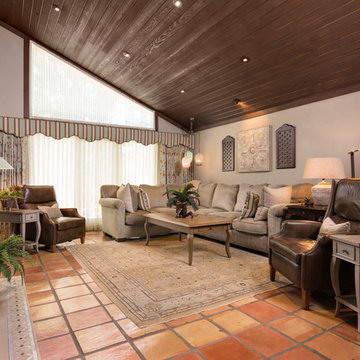
This contemporary/transitional Moroccan family room uses muted greens, olives, and robins egg blue to create a warm, relaxing retreat for the homeowners. Custom sectional is covered with a chenille fabric from Fabricut. Recliners and side table from Baker, Knapp and Tubbs. Coffee table and end table by Quackenbush. Rug by Aga John. Imported mosaic tiles from Morocco from Venetian Stoneworks. Custom wood shutters by Jon Myer Designs.
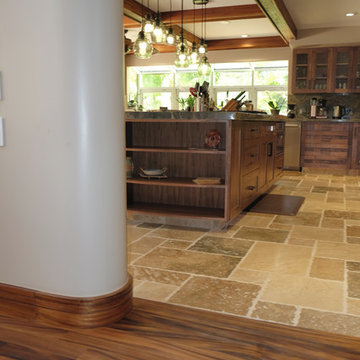
Custom fitted Baseboard, snug ro curved wall and smoothly transitions to the flat part.
Design ideas for a large mediterranean family room in Hawaii with white walls, dark hardwood floors and multi-coloured floor.
Design ideas for a large mediterranean family room in Hawaii with white walls, dark hardwood floors and multi-coloured floor.
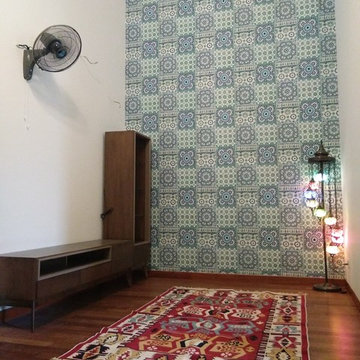
Family Room with High Wall Wallpaper, Modern Mediterranean Design
Inspiration for a mid-sized mediterranean open concept family room in Other with multi-coloured walls, laminate floors, a wall-mounted tv and multi-coloured floor.
Inspiration for a mid-sized mediterranean open concept family room in Other with multi-coloured walls, laminate floors, a wall-mounted tv and multi-coloured floor.
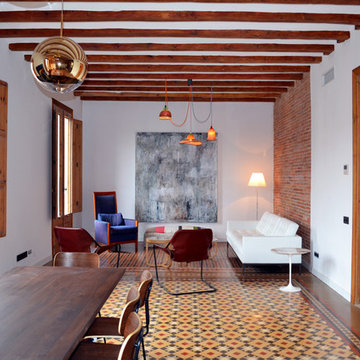
Inspiration for a mid-sized mediterranean open concept family room in Other with white walls, ceramic floors, no fireplace, no tv and multi-coloured floor.
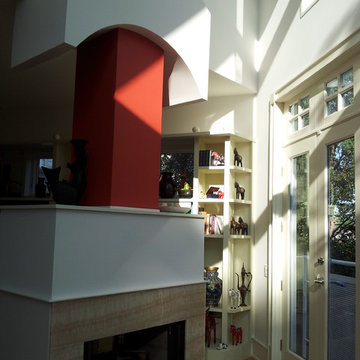
Natural light through windows and french balcony doors. CVA photography.
Mid-sized mediterranean loft-style family room in Chicago with a library, white walls, light hardwood floors, a two-sided fireplace, a stone fireplace surround, a built-in media wall and multi-coloured floor.
Mid-sized mediterranean loft-style family room in Chicago with a library, white walls, light hardwood floors, a two-sided fireplace, a stone fireplace surround, a built-in media wall and multi-coloured floor.
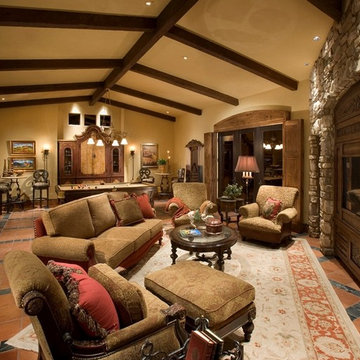
This is an example of a mid-sized mediterranean open concept family room in Phoenix with beige walls, terra-cotta floors, no fireplace, a built-in media wall and multi-coloured floor.
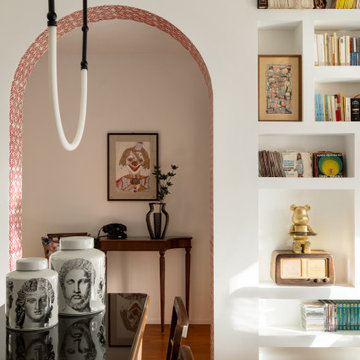
Mid-sized mediterranean open concept family room in Naples with a library, white walls, light hardwood floors, no fireplace, a built-in media wall, multi-coloured floor and panelled walls.
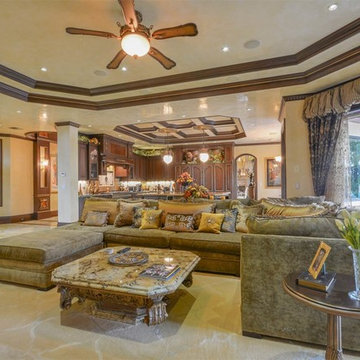
Family room opens to the kitchen and resort-style entertainment area.
Mid-sized mediterranean open concept family room in Miami with a game room, white walls, marble floors, no fireplace, a built-in media wall and multi-coloured floor.
Mid-sized mediterranean open concept family room in Miami with a game room, white walls, marble floors, no fireplace, a built-in media wall and multi-coloured floor.
Mediterranean Family Room Design Photos with Multi-Coloured Floor
2